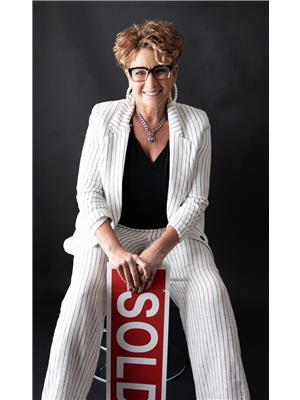42 Annenfeld Village Road Kleefeld, Manitoba R0A 0V2
$294,850
R16//Kleefeld/Welcome to this beautifully maintained bi-level that shines with pride of ownership so pristine it feels brand new! Offering 1,392 sq ft of total finished living space, this home is perfectly designed for modern family life.From the moment you arrive, the curb appeal will impress a concrete driveway, striking Hardy Board, stucco, stone, and timber frame exterior, plus a large covered entry that sets a warm and inviting tone. Best of all, the property backs onto a public reserve no neighbours on one side!Step inside to an airy open-concept main floor highlighted by 6 high-end laminate flooring, a designer kitchen with custom cabinetry, large island, black stainless steel appliances, and soft-close drawers. The spacious dining area opens through glass doors to a sunny deck, while huge triple-pane windows flood the home with natural light. A convenient 2-piece powder room completes the main level.The fully finished lower level is bright and inviting, featuring 3 comfortable bedrooms, a full 4-piece bathroom, and a laundry space. Thanks to the oversized windows, it feels anything but a basement light, open, and welcoming (id:53007)
Property Details
| MLS® Number | 202522019 |
| Property Type | Single Family |
| Neigbourhood | R16 |
| Community Name | R16 |
| Features | Cul-de-sac |
| Structure | Deck |
Building
| Bathroom Total | 2 |
| Bedrooms Total | 3 |
| Appliances | Blinds, Dishwasher, Dryer, Refrigerator, Storage Shed, Stove, Washer, Window Coverings |
| Architectural Style | Bi-level |
| Constructed Date | 2019 |
| Cooling Type | Central Air Conditioning |
| Flooring Type | Wall-to-wall Carpet, Laminate, Vinyl |
| Half Bath Total | 1 |
| Heating Fuel | Electric |
| Heating Type | High-efficiency Furnace, Forced Air |
| Size Interior | 696 Sqft |
| Type | House |
| Utility Water | Municipal Water |
Parking
| Other | |
| R V |
Land
| Acreage | No |
| Size Frontage | 27 Ft |
| Size Total Text | Unknown |
Rooms
| Level | Type | Length | Width | Dimensions |
|---|---|---|---|---|
| Lower Level | Primary Bedroom | 11 ft ,7 in | 10 ft ,8 in | 11 ft ,7 in x 10 ft ,8 in |
| Lower Level | Bedroom | 9 ft ,6 in | 9 ft ,4 in | 9 ft ,6 in x 9 ft ,4 in |
| Lower Level | Bedroom | 9 ft ,8 in | 9 ft ,4 in | 9 ft ,8 in x 9 ft ,4 in |
| Main Level | Living Room | 14 ft ,6 in | 14 ft | 14 ft ,6 in x 14 ft |
| Main Level | Dining Room | 10 ft ,6 in | 13 ft | 10 ft ,6 in x 13 ft |
| Main Level | Kitchen | 12 ft ,6 in | 11 ft ,6 in | 12 ft ,6 in x 11 ft ,6 in |
https://www.realtor.ca/real-estate/28814073/42-annenfeld-village-road-kleefeld-r16
Interested?
Contact us for more information

Jennifer Plett
https://winnipegrealestateservices.com/

1239 Manahan Ave Unit 200
Winnipeg, Manitoba R3T 5S8






























