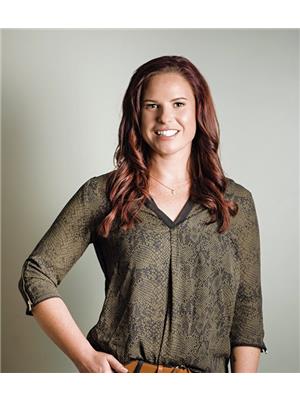4 Bedroom
3 Bathroom
1456 sqft
Bungalow
Forced Air
Acreage
Fruit Trees/shrubs
$410,000
R39//St Claude/Another Great Price Reduction! Sellers want this place sold! Their loss, your gain!! This amazingly priced property has a warm and relaxed atmosphere as soon as you turn down the lane. Whether your looking for a hobby farm or to just get away and have some piece and quiet, this property offers it all. Close to town, barn with shelters, 5 acres of new fenced area, 20 acres of hay land and plenty of yard space for gardens or greenhouses. With 30 acres total, the possibilities are endless! The house offers 4 legal bedrooms with room for more, 2.5 bathrooms and an updated modern main level living space with lots of storage, main level laundry and an attached double garage. The home also features forced air furnace, municipal water to the house and even to the animals at the barn. The upgrades are far too long to list, contact your Realtor for more of those details. Check it out today! (id:53007)
Property Details
|
MLS® Number
|
202504544 |
|
Property Type
|
Single Family |
|
Neigbourhood
|
R39 |
|
Community Name
|
R39 |
|
Amenities Near By
|
Shopping |
|
Features
|
Flat Site, Exterior Walls- 2x6", Country Residential, Sump Pump |
Building
|
Bathroom Total
|
3 |
|
Bedrooms Total
|
4 |
|
Appliances
|
Blinds, Dishwasher, Dryer, Garage Door Opener, Garage Door Opener Remote(s), Refrigerator, Stove, Washer |
|
Architectural Style
|
Bungalow |
|
Constructed Date
|
1984 |
|
Flooring Type
|
Vinyl |
|
Half Bath Total
|
1 |
|
Heating Fuel
|
Electric |
|
Heating Type
|
Forced Air |
|
Stories Total
|
1 |
|
Size Interior
|
1456 Sqft |
|
Type
|
House |
|
Utility Water
|
Municipal Water, Well |
Parking
Land
|
Acreage
|
Yes |
|
Land Amenities
|
Shopping |
|
Landscape Features
|
Fruit Trees/shrubs |
|
Sewer
|
See Remarks |
|
Size Irregular
|
29.840 |
|
Size Total
|
29.84 Ac |
|
Size Total Text
|
29.84 Ac |
Rooms
| Level |
Type |
Length |
Width |
Dimensions |
|
Lower Level |
Bedroom |
12 ft |
12 ft |
12 ft x 12 ft |
|
Lower Level |
3pc Bathroom |
9 ft |
7 ft |
9 ft x 7 ft |
|
Main Level |
Bedroom |
12 ft |
11 ft |
12 ft x 11 ft |
|
Main Level |
Bedroom |
12 ft |
10 ft |
12 ft x 10 ft |
|
Main Level |
Primary Bedroom |
12 ft |
12 ft |
12 ft x 12 ft |
|
Main Level |
4pc Bathroom |
11 ft |
7 ft |
11 ft x 7 ft |
|
Main Level |
Living Room/dining Room |
20 ft |
17 ft |
20 ft x 17 ft |
|
Main Level |
Mud Room |
15 ft |
13 ft |
15 ft x 13 ft |
|
Main Level |
Kitchen |
10 ft |
11 ft |
10 ft x 11 ft |
|
Main Level |
2pc Bathroom |
9 ft |
5 ft |
9 ft x 5 ft |
https://www.realtor.ca/real-estate/27999734/41012-45-road-n-st-claude-r39



















































