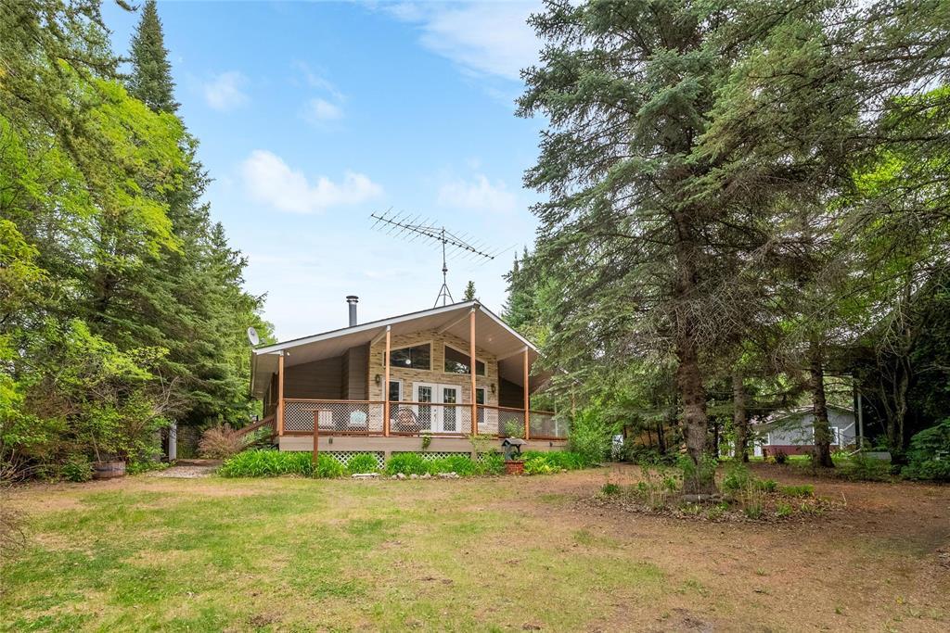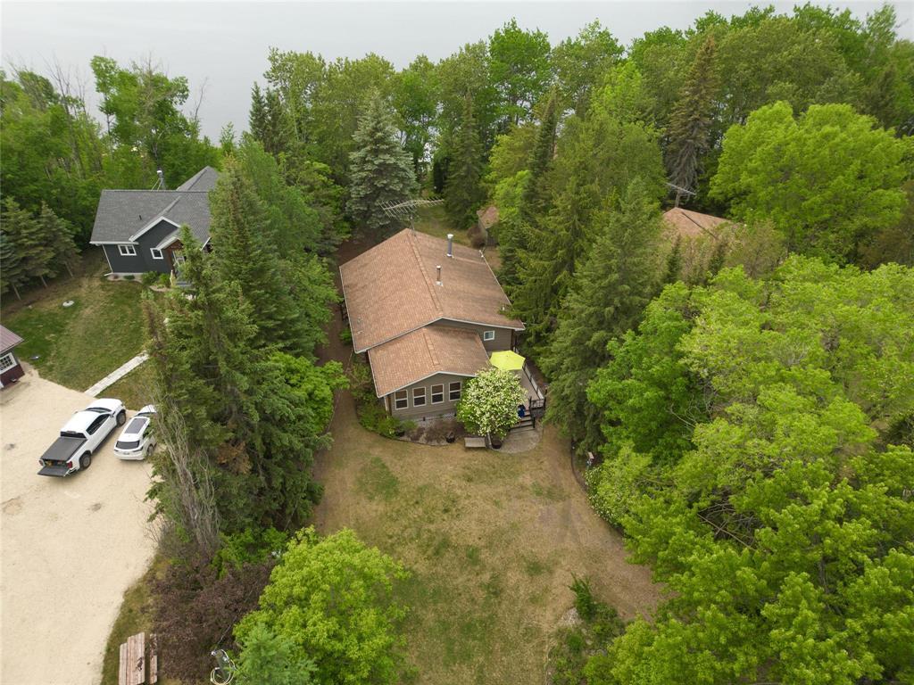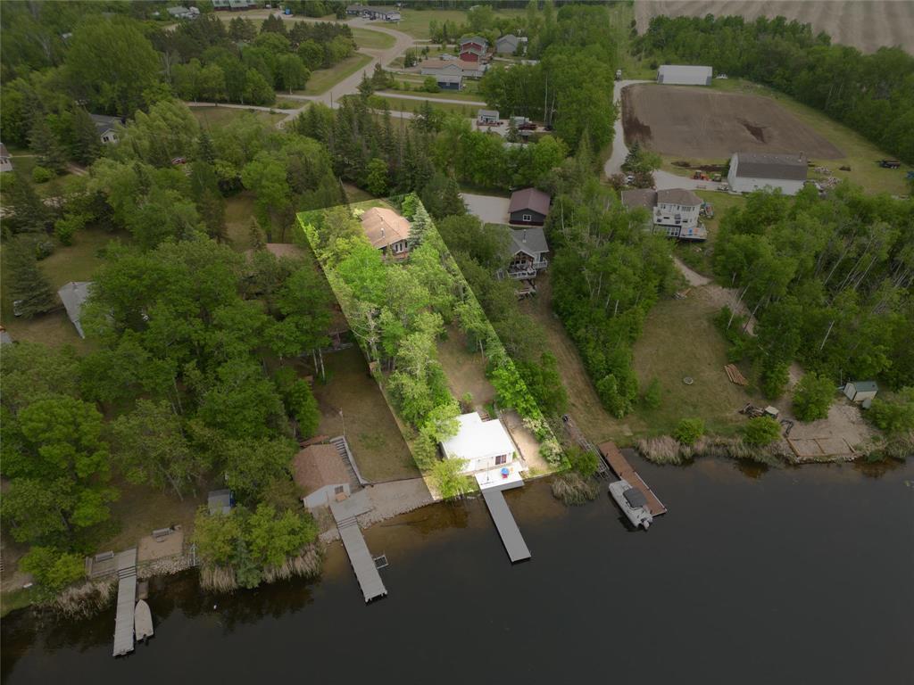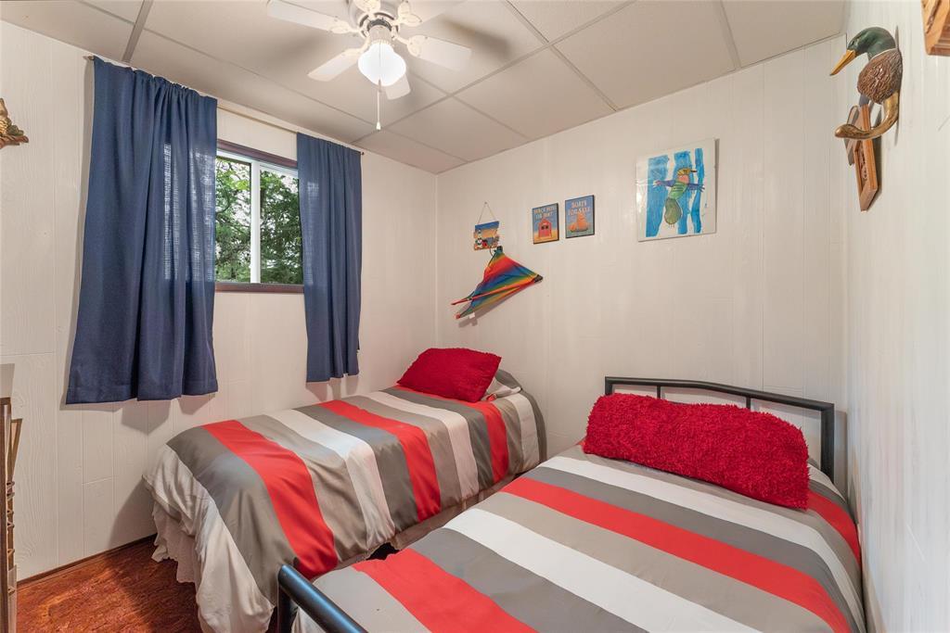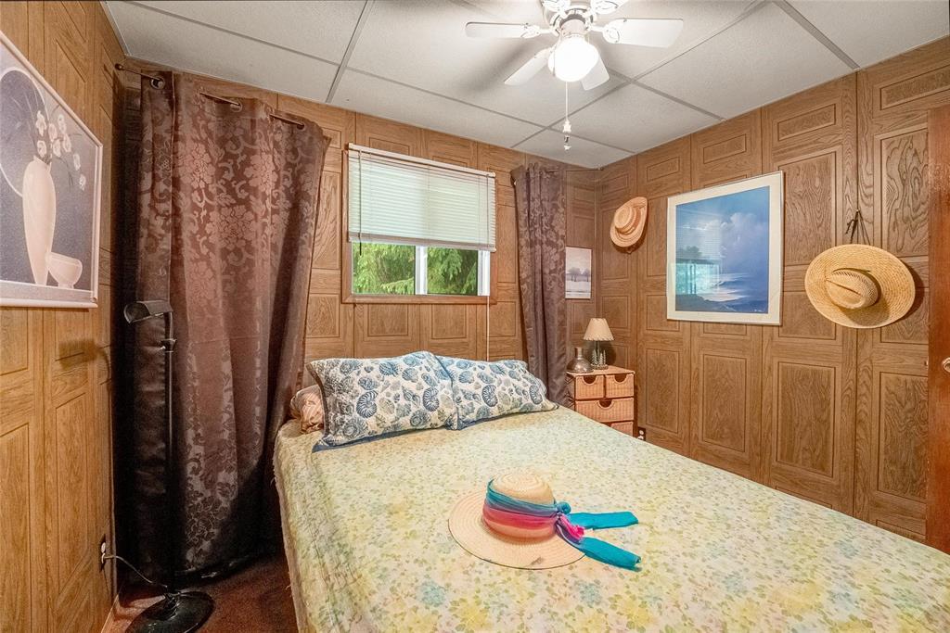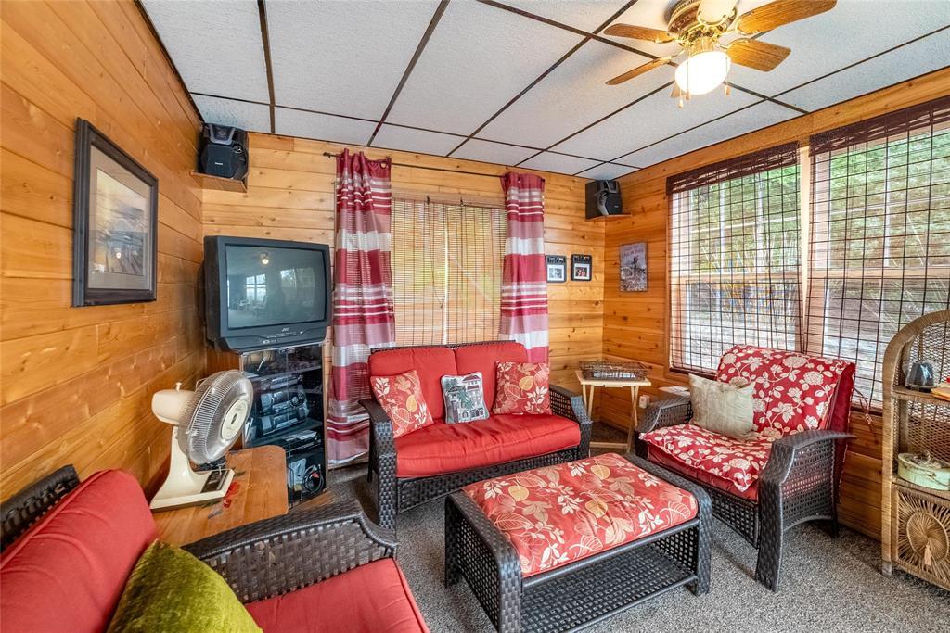41 Lee Side Drive Lac Du Bonnet Rm, Manitoba R0E 1A0
$575,000
R28//Lac Du Bonnet RM/Welcome to the lovely community of Lee Side Drive, just 10 minutes from the quaint town of Lac du Bonnet. This Turn-Key 1,300 sft 3-Season Waterfront Cottage has 3 Bedrooms, a full Bathroom and a private dock with Boathouse. This beautifully treed private property offers the perfect setting for unwinding and de-compressing from all the day-to-day hustle and bustle. Walk in and immediately feel your stress disappear. The Open-concept Eat-In Kitchen and Sitting room is a great space for entertaining family and friends. The nicely updated Kitchen offers plenty of cabinetry and counterspace, an island with Bar-fridge and a large sitting-room area surrounded by natural light. On the other side is a Livingroom with beautiful views of the water, vaulted ceilings & a cozy woodstove. There are 3 good-sized Bedrooms for rest and relaxation, along with a 3pc Bath w/claw tub to complete this functional floorplan. Lounge outside on the large covered veranda with low-maintenance composite decking w/peaceful views of the water. Head down the gently sloping hill to your private dock, or lounge inside the Boathouse. 2 Window A/Cs. River-drawn water & Holding Tank. Shingles 2008. All furnishings & Sheds included! (id:53007)
Property Details
| MLS® Number | 202513508 |
| Property Type | Single Family |
| Neigbourhood | Lee Side Co-op |
| Community Name | Lee Side Co-op |
| Amenities Near By | Golf Nearby |
| Features | Private Setting |
| Road Type | No Thru Road |
| Structure | Deck |
| View Type | Lake View |
| Water Front Type | Waterfront On Lake |
Building
| Bathroom Total | 1 |
| Bedrooms Total | 4 |
| Appliances | Blinds, Dishwasher, Microwave, Refrigerator, Satellite Dish, Storage Shed, Stove, Window Air Conditioner, Window Coverings |
| Architectural Style | Bungalow |
| Constructed Date | 1982 |
| Cooling Type | Wall Unit |
| Fireplace Fuel | Wood |
| Fireplace Present | Yes |
| Fireplace Type | Free Standing Metal |
| Fixture | Ceiling Fans |
| Flooring Type | Wall-to-wall Carpet, Laminate, Tile |
| Heating Fuel | Electric |
| Heating Type | Baseboard Heaters |
| Stories Total | 1 |
| Size Interior | 1300 Sqft |
| Type | House |
| Utility Water | Unknown |
Parking
| None |
Land
| Acreage | No |
| Land Amenities | Golf Nearby |
| Sewer | Holding Tank |
| Size Depth | 248 Ft |
| Size Frontage | 75 Ft |
| Size Irregular | 0.630 |
| Size Total | 0.63 Ac |
| Size Total Text | 0.63 Ac |
Rooms
| Level | Type | Length | Width | Dimensions |
|---|---|---|---|---|
| Main Level | Eat In Kitchen | 15 ft ,4 in | 11 ft ,4 in | 15 ft ,4 in x 11 ft ,4 in |
| Main Level | Family Room | 19 ft ,3 in | 15 ft ,7 in | 19 ft ,3 in x 15 ft ,7 in |
| Main Level | Living Room | 21 ft ,6 in | 15 ft ,4 in | 21 ft ,6 in x 15 ft ,4 in |
| Main Level | Primary Bedroom | 9 ft ,8 in | 8 ft ,8 in | 9 ft ,8 in x 8 ft ,8 in |
| Main Level | Bedroom | 9 ft ,7 in | 8 ft ,8 in | 9 ft ,7 in x 8 ft ,8 in |
| Main Level | Bedroom | 9 ft ,8 in | 8 ft ,8 in | 9 ft ,8 in x 8 ft ,8 in |
| Main Level | Bedroom | 9 ft ,6 in | 8 ft ,8 in | 9 ft ,6 in x 8 ft ,8 in |
| Main Level | Utility Room | 4 ft | 5 ft ,3 in | 4 ft x 5 ft ,3 in |
https://www.realtor.ca/real-estate/28435654/41-lee-side-drive-lac-du-bonnet-rm-lee-side-co-op
Interested?
Contact us for more information
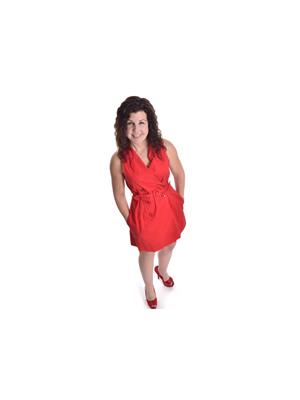
Sarah Parent
www.manitobarealestategirl.com/

1239 Manahan Ave Unit 200
Winnipeg, Manitoba R3T 5S8


