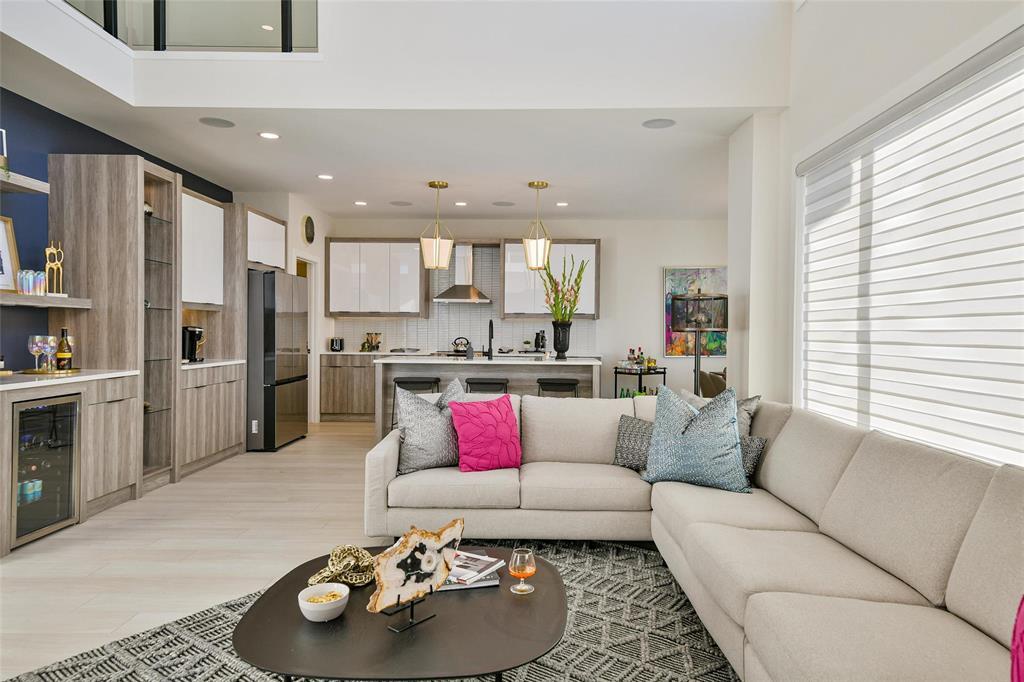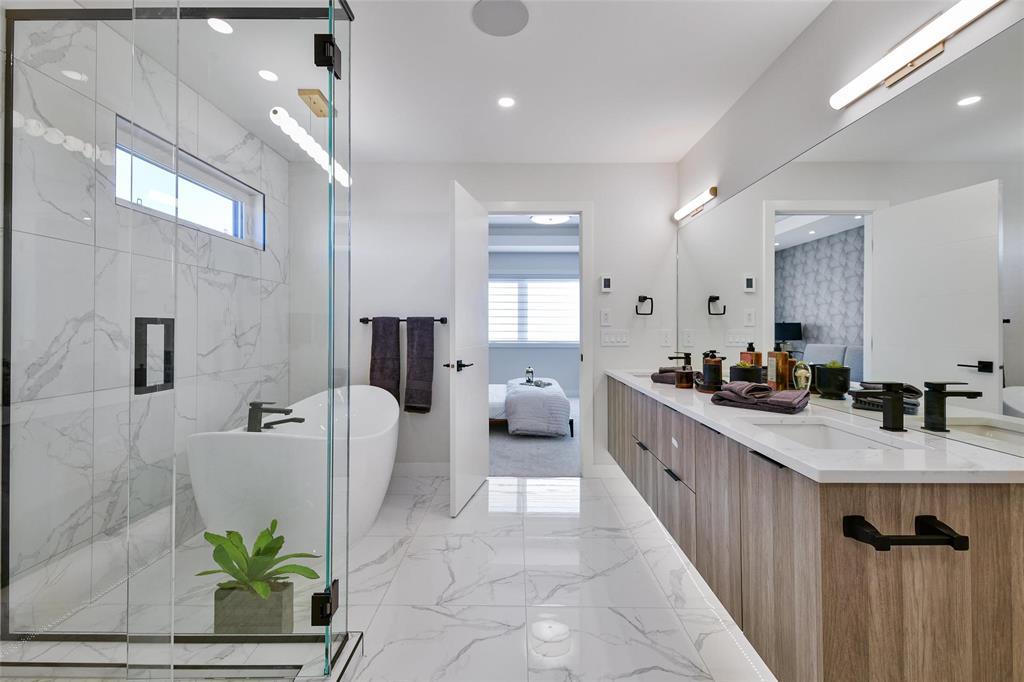41 Chimney Swift Way St Adolphe, Manitoba R5A 1B1
$689,900
R07//St Adolphe/This 2210 sq ft home boasts 4 spacious bedrooms and 3 bathrooms, perfect for families looking for both comfort and style. As you enter, you are greeted by a large sitting area in the foyer that sets the tone for the inviting layout of this home. The main floor features a stunning family room that is open to the second floor, creating an airy and light-filled atmosphere. The custom kitchen is a chef's delight, featuring a 7' island topped with exquisite quartz countertops, a stylish tiled backsplash, and walk-in pantry for ample storage. The main level also includes a bedroom with a walk-in closet, ideal for guests or as a home office.Ascend the elegant glass panel railing to find the designer primary bedroom, a true retreat complete with a walk-in closet and a luxurious ensuite bath. This spa-like ensuite features a custom tiled shower, a free-standing soaking tub, double sinks, offering a perfect space to unwind. Too many upgrades to list. (id:53007)
Property Details
| MLS® Number | 202427444 |
| Property Type | Single Family |
| Neigbourhood | Tourond Creek |
| Community Name | Tourond Creek |
| Amenities Near By | Playground, Shopping |
| Features | Flat Site, No Back Lane, Closet Organizers, Exterior Walls- 2x6", Sump Pump |
| Road Type | Paved Road |
Building
| Bathroom Total | 3 |
| Bedrooms Total | 4 |
| Appliances | Bar Dry, Hood Fan, Alarm System, Garage Door Opener, Garage Door Opener Remote(s), Window Coverings |
| Constructed Date | 2022 |
| Fire Protection | Smoke Detectors |
| Fireplace Fuel | Electric |
| Fireplace Present | Yes |
| Fireplace Type | Insert,tile Facing |
| Flooring Type | Wall-to-wall Carpet, Laminate, Tile |
| Heating Fuel | Natural Gas |
| Heating Type | Heat Recovery Ventilation (hrv), High-efficiency Furnace, Forced Air |
| Stories Total | 2 |
| Size Interior | 2210 Sqft |
| Type | House |
| Utility Water | Municipal Water |
Parking
| Attached Garage |
Land
| Acreage | No |
| Land Amenities | Playground, Shopping |
| Landscape Features | Fruit Trees/shrubs, Partially Landscaped |
| Sewer | Municipal Sewage System |
| Size Depth | 129 Ft |
| Size Frontage | 65 Ft |
| Size Irregular | 65 X 129 |
| Size Total Text | 65 X 129 |
Rooms
| Level | Type | Length | Width | Dimensions |
|---|---|---|---|---|
| Main Level | Family Room | 19 ft ,6 in | 15 ft | 19 ft ,6 in x 15 ft |
| Main Level | Kitchen | 12 ft | 16 ft | 12 ft x 16 ft |
| Main Level | Dining Room | 8 ft | 12 ft | 8 ft x 12 ft |
| Main Level | Foyer | 10 ft | 10 ft | 10 ft x 10 ft |
| Main Level | Laundry Room | 6 ft | 6 ft ,3 in | 6 ft x 6 ft ,3 in |
| Main Level | Bedroom | 10 ft | 10 ft | 10 ft x 10 ft |
| Upper Level | Primary Bedroom | 14 ft ,6 in | 13 ft | 14 ft ,6 in x 13 ft |
| Upper Level | 5pc Ensuite Bath | 10 ft | 11 ft ,2 in | 10 ft x 11 ft ,2 in |
| Upper Level | Bedroom | 10 ft ,9 in | 11 ft | 10 ft ,9 in x 11 ft |
| Upper Level | Bedroom | 10 ft ,9 in | 11 ft | 10 ft ,9 in x 11 ft |
https://www.realtor.ca/real-estate/27698204/41-chimney-swift-way-st-adolphe-tourond-creek
Interested?
Contact us for more information

Russel Kehler
(204) 615-2777
https://winnipegrealestateservices.com/

10 - 5 Scurfield Boulevard
Winnipeg, Manitoba R3Y 1G3
(204) 615-7333
(204) 615-2777
https://winnipegrealestateservices.com/



































