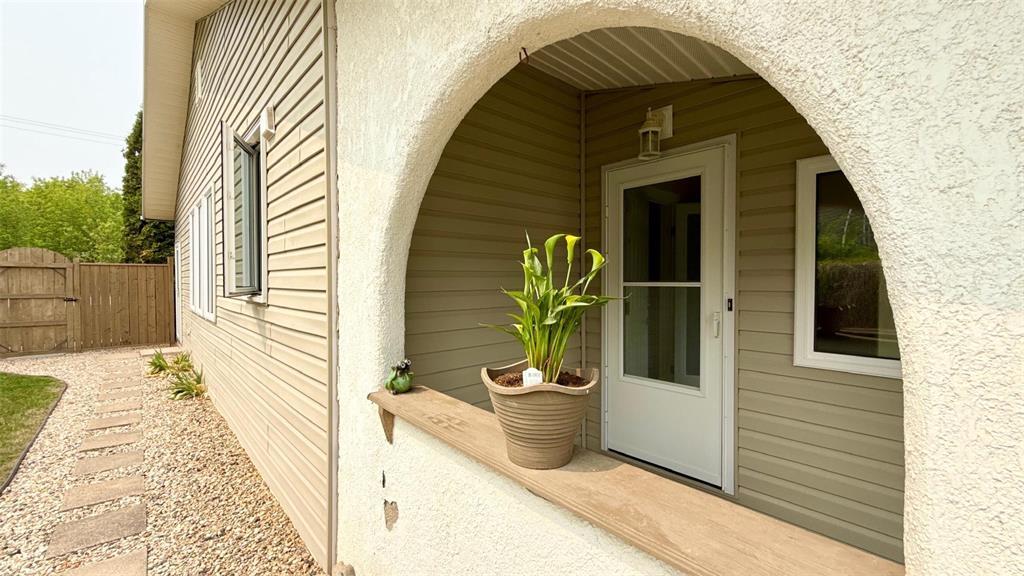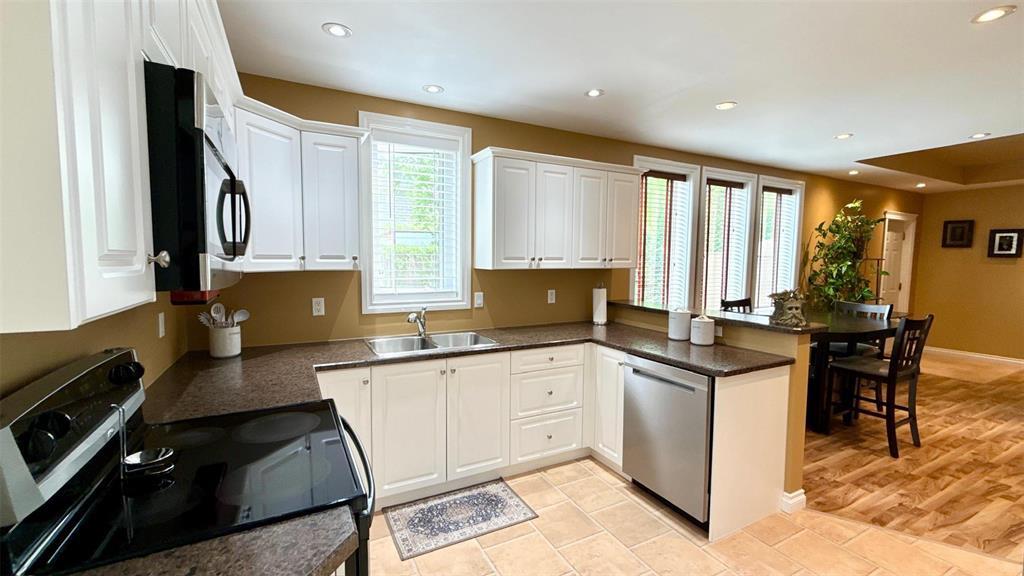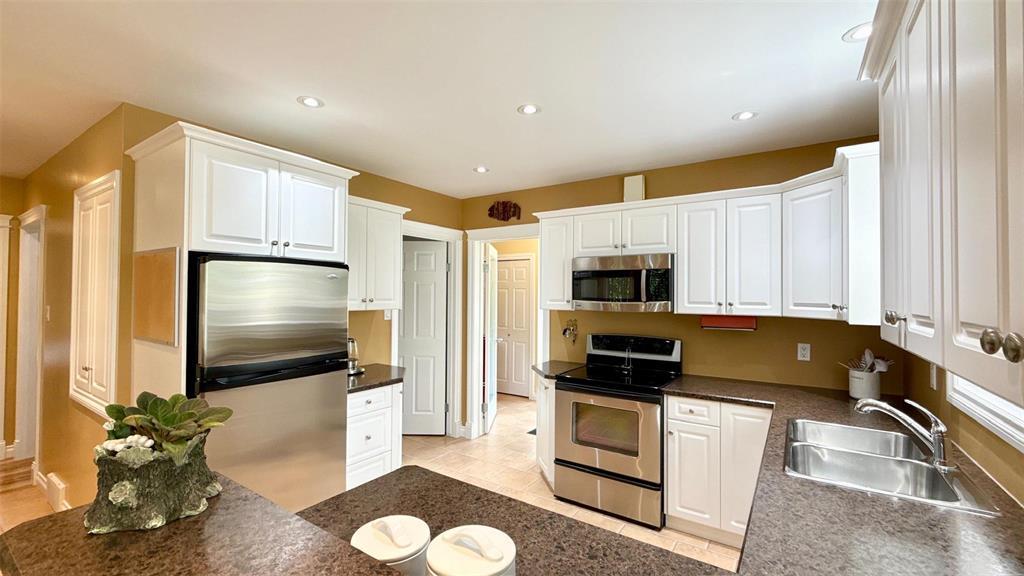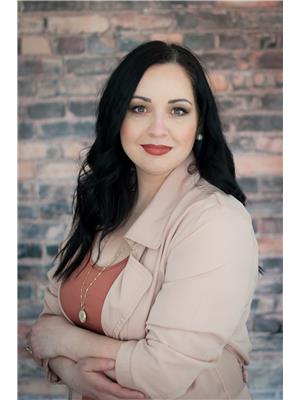(204) 371-2432
jen@jenniferplett.com
405 4th Avenue N Swan River, Manitoba R0L 1Z0
2 Bedroom
1 Bathroom
1024 sqft
Bungalow
Forced Air
$269,900
R31//Swan River/Meticulously maintained and move-in ready, this 2-bedroom, 1-bathroom home offers a bright and functional layout with large windows in every room. The kitchen, windows, and major systems have been thoughtfully updated over the years, and the home features a clean, dry basement for added space. You'll love the extra-tall privacy fence and quiet surroundings it's so private, you ll truly feel tucked away. Two garages provide ample storage: an insulated double garage and a single garage with a 10' door. Sitting on a 75' x 119' lot, this property blends space, comfort, and seclusion. (id:53007)
Property Details
| MLS® Number | 202513566 |
| Property Type | Single Family |
| Neigbourhood | Swan River |
| Community Name | Swan River |
| Amenities Near By | Golf Nearby |
| Features | Low Maintenance Yard, Private Setting, Flat Site, Back Lane, Closet Organizers, No Smoking Home, Sump Pump, Private Yard |
| Road Type | Paved Road |
| Structure | Workshop |
Building
| Bathroom Total | 1 |
| Bedrooms Total | 2 |
| Appliances | Microwave Built-in, Blinds, Dishwasher, Dryer, Garage Door Opener, Microwave, Refrigerator, Stove, Washer |
| Architectural Style | Bungalow |
| Constructed Date | 1942 |
| Fire Protection | Smoke Detectors |
| Flooring Type | Laminate |
| Heating Fuel | Electric |
| Heating Type | Forced Air |
| Stories Total | 1 |
| Size Interior | 1024 Sqft |
| Type | House |
| Utility Water | Municipal Water |
Parking
| Detached Garage | |
| Detached Garage | |
| Other | |
| Oversize | |
| Other | |
| Other |
Land
| Acreage | No |
| Fence Type | Fence |
| Land Amenities | Golf Nearby |
| Sewer | Municipal Sewage System |
| Size Depth | 119 Ft |
| Size Frontage | 75 Ft |
| Size Irregular | 75 X 119 |
| Size Total Text | 75 X 119 |
Rooms
| Level | Type | Length | Width | Dimensions |
|---|---|---|---|---|
| Main Level | Living Room | 17 ft ,3 in | 18 ft ,1 in | 17 ft ,3 in x 18 ft ,1 in |
| Main Level | Kitchen | 11 ft ,7 in | 10 ft ,1 in | 11 ft ,7 in x 10 ft ,1 in |
| Main Level | Primary Bedroom | 15 ft ,8 in | 11 ft ,9 in | 15 ft ,8 in x 11 ft ,9 in |
| Main Level | Bedroom | 12 ft ,6 in | 9 ft ,7 in | 12 ft ,6 in x 9 ft ,7 in |
| Main Level | 4pc Bathroom | 8 ft ,6 in | 6 ft ,1 in | 8 ft ,6 in x 6 ft ,1 in |
| Main Level | Porch | 11 ft ,3 in | 7 ft ,10 in | 11 ft ,3 in x 7 ft ,10 in |
https://www.realtor.ca/real-estate/28390566/405-4th-avenue-n-swan-river-swan-river
Interested?
Contact us for more information





































