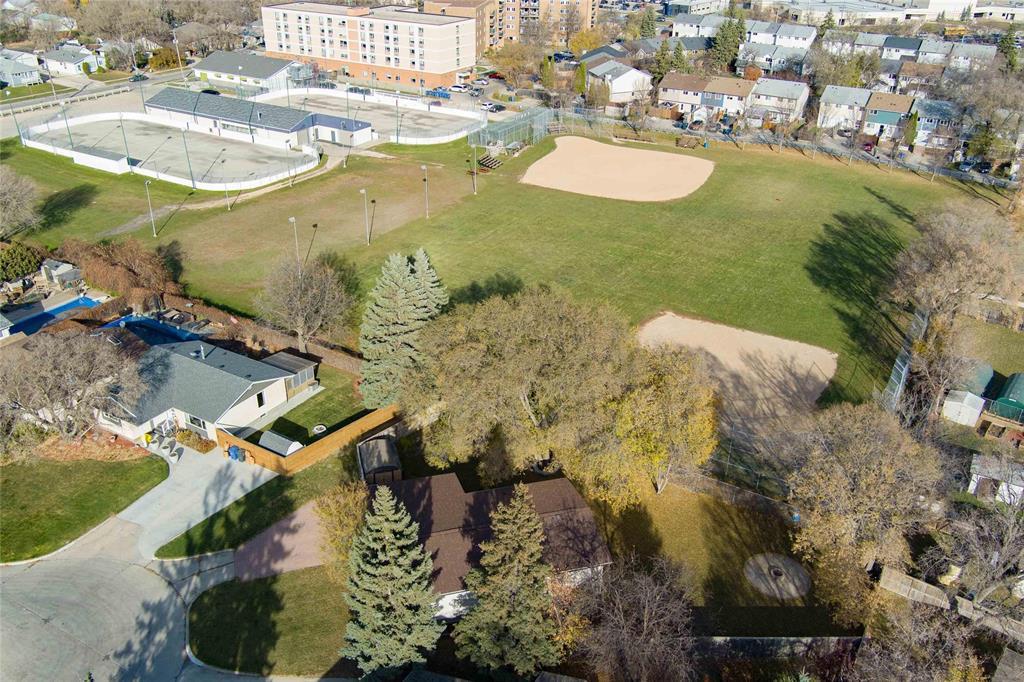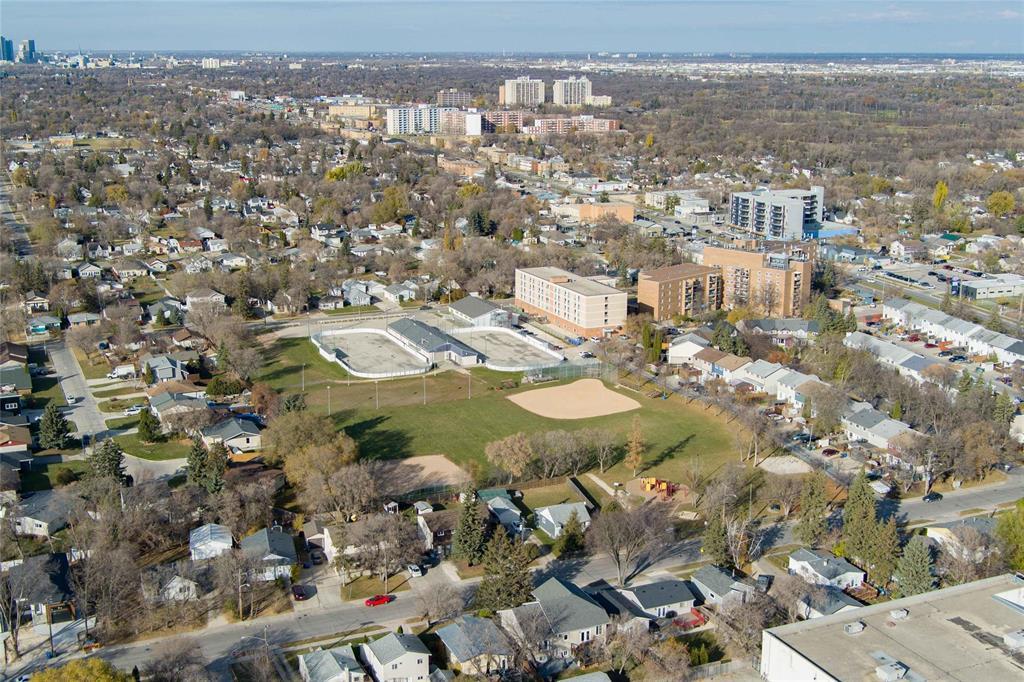403 St George Road Winnipeg, Manitoba R2M 4V7
$449,900
2D//Winnipeg/Showing starts now. Offers presented Nov 13th 2024. OPEN HOUSE NOV 9 & 10th SAT & SUN 1:00-3:00PM. Super Rare Find & opportunity. Impressive home situated on a private dead end street cul-de-sac backing on to green-space. The main floor features a spacious L-shaped living room/dining room combo with beautiful vaulted ceilings and tile / engineered hardwood floor. The kitchen boasts plenty of cupboards, an island, granite counters & stainless steel appliances. It also features 3 bedrooms and 1 renovated full bath with tiled shower. The lower level is developed with a rec room, 3 piece bathroom & potential 4th bdrm/office. Outside you will be blown away by the size of the park like backyard & even more green space behind this beautiful property. Single attached garage, front driveway with lots of parking & a massive storage shed. Close to community center, schools, transportation and shopping. Property also features HE furnace, Newer shingle, AC & widnows. It's a must see!!! Book your showing today!!! (id:53007)
Property Details
| MLS® Number | 202425744 |
| Property Type | Single Family |
| Neigbourhood | St Vital |
| Community Name | St Vital |
| Amenities Near By | Playground, Shopping, Public Transit |
| Features | Cul-de-sac |
| Parking Space Total | 3 |
| Structure | Patio(s), Workshop |
Building
| Bathroom Total | 2 |
| Bedrooms Total | 3 |
| Appliances | Microwave Built-in, Blinds, Dishwasher, Dryer, Garage Door Opener, Garage Door Opener Remote(s), Microwave, Refrigerator, Storage Shed, Stove, Washer |
| Architectural Style | Bungalow |
| Constructed Date | 1975 |
| Cooling Type | Central Air Conditioning |
| Flooring Type | Wall-to-wall Carpet, Tile, Vinyl, Wood |
| Heating Fuel | Natural Gas |
| Heating Type | High-efficiency Furnace, Forced Air |
| Stories Total | 1 |
| Size Interior | 1176 Sqft |
| Type | House |
| Utility Water | Municipal Water |
Parking
| Attached Garage | |
| Other | |
| Other |
Land
| Acreage | No |
| Fence Type | Fence |
| Land Amenities | Playground, Shopping, Public Transit |
| Landscape Features | Landscaped |
| Sewer | Municipal Sewage System |
| Size Irregular | 10027 |
| Size Total | 10027 Sqft |
| Size Total Text | 10027 Sqft |
Rooms
| Level | Type | Length | Width | Dimensions |
|---|---|---|---|---|
| Basement | Recreation Room | 20 ft ,8 in | 18 ft ,9 in | 20 ft ,8 in x 18 ft ,9 in |
| Basement | Den | 13 ft | 8 ft ,9 in | 13 ft x 8 ft ,9 in |
| Main Level | Living Room | 20 ft ,5 in | 12 ft | 20 ft ,5 in x 12 ft |
| Main Level | Dining Room | 13 ft ,5 in | 8 ft ,8 in | 13 ft ,5 in x 8 ft ,8 in |
| Main Level | Kitchen | 13 ft ,9 in | 13 ft ,6 in | 13 ft ,9 in x 13 ft ,6 in |
| Main Level | Primary Bedroom | 12 ft ,3 in | 11 ft ,6 in | 12 ft ,3 in x 11 ft ,6 in |
| Main Level | Bedroom | 10 ft | 9 ft | 10 ft x 9 ft |
| Main Level | Bedroom | 10 ft | 9 ft ,3 in | 10 ft x 9 ft ,3 in |
https://www.realtor.ca/real-estate/27606023/403-st-george-road-winnipeg-st-vital
Interested?
Contact us for more information














































