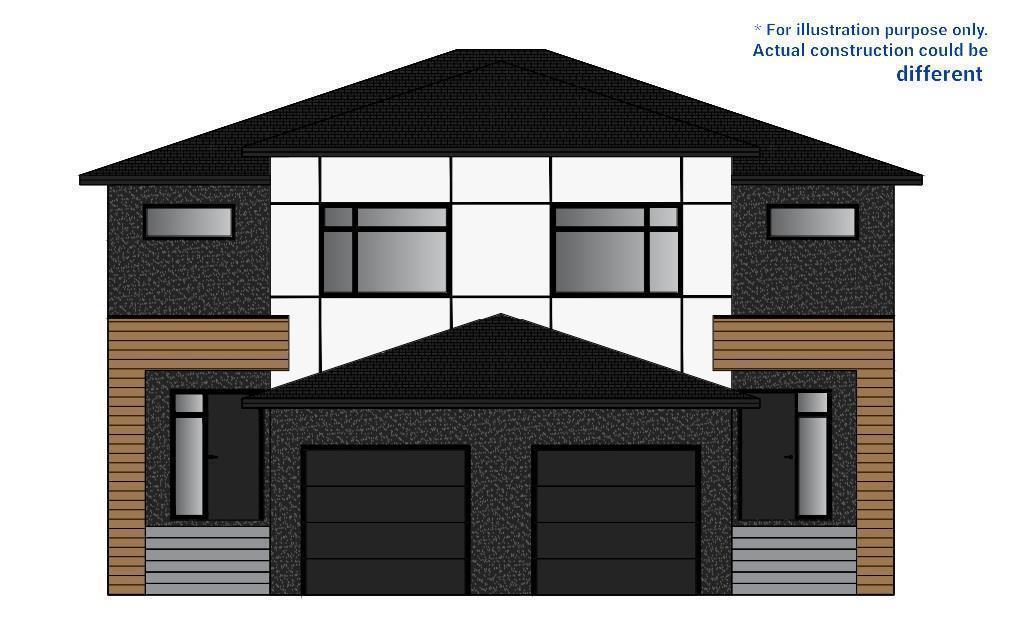(204) 371-2432
jen@jenniferplett.com
40 Cornerstone Heights Winnipeg, Manitoba R2V 4S3
3 Bedroom
3 Bathroom
1490 sqft
Fireplace
Forced Air
$495,000
R15//Winnipeg/Welcome to Meadowlands one of the West St.Paul's newest Sub-Division.RSB Home presents 1490 sq.ft Two storey SXS with Modern open concept design enhanced by 9 ft.ceilings.Kitchen with large Island,eating space and great room with electric fireplace entertainment centre.Second Floor with spacious bedrooms,Full bath,Laundary Room and primary bedroom with ensuite.This house features 3 bedrooms,2 and half baths, LVP Floor on main level,quartz Kitchen Counters & Island and attached garage.Include side entrance door for basement (id:53007)
Property Details
| MLS® Number | 202518298 |
| Property Type | Single Family |
| Neigbourhood | West St Paul |
| Community Name | West St Paul |
Building
| Bathroom Total | 3 |
| Bedrooms Total | 3 |
| Constructed Date | 2025 |
| Fireplace Fuel | Electric |
| Fireplace Present | Yes |
| Fireplace Type | Free Standing Metal |
| Flooring Type | Wall-to-wall Carpet, Vinyl Plank |
| Half Bath Total | 1 |
| Heating Fuel | Natural Gas |
| Heating Type | Forced Air |
| Stories Total | 2 |
| Size Interior | 1490 Sqft |
| Type | House |
| Utility Water | Municipal Water |
Parking
| Attached Garage |
Land
| Acreage | No |
| Sewer | Municipal Sewage System |
| Size Total Text | Unknown |
Rooms
| Level | Type | Length | Width | Dimensions |
|---|---|---|---|---|
| Main Level | Family Room | 12 ft ,5 in | 13 ft ,2 in | 12 ft ,5 in x 13 ft ,2 in |
| Main Level | Dining Room | 13 ft ,3 in | 10 ft | 13 ft ,3 in x 10 ft |
| Main Level | Kitchen | 13 ft ,3 in | 10 ft | 13 ft ,3 in x 10 ft |
| Main Level | 2pc Bathroom | 5 ft ,3 in | 5 ft ,6 in | 5 ft ,3 in x 5 ft ,6 in |
| Main Level | Foyer | 5 ft ,9 in | 5 ft ,3 in | 5 ft ,9 in x 5 ft ,3 in |
| Main Level | Porch | 8 ft | 6 ft | 8 ft x 6 ft |
| Upper Level | 3pc Bathroom | 8 ft ,6 in | 5 ft | 8 ft ,6 in x 5 ft |
| Upper Level | Primary Bedroom | 12 ft | 12 ft ,6 in | 12 ft x 12 ft ,6 in |
| Upper Level | 3pc Ensuite Bath | 8 ft ,4 in | 5 ft | 8 ft ,4 in x 5 ft |
| Upper Level | Bedroom | 12 ft | 9 ft | 12 ft x 9 ft |
| Upper Level | Bedroom | 13 ft | 10 ft ,8 in | 13 ft x 10 ft ,8 in |
| Upper Level | Laundry Room | 7 ft ,9 in | 4 ft ,1 in | 7 ft ,9 in x 4 ft ,1 in |
https://www.realtor.ca/real-estate/28659120/40-cornerstone-heights-winnipeg-west-st-paul
Interested?
Contact us for more information





