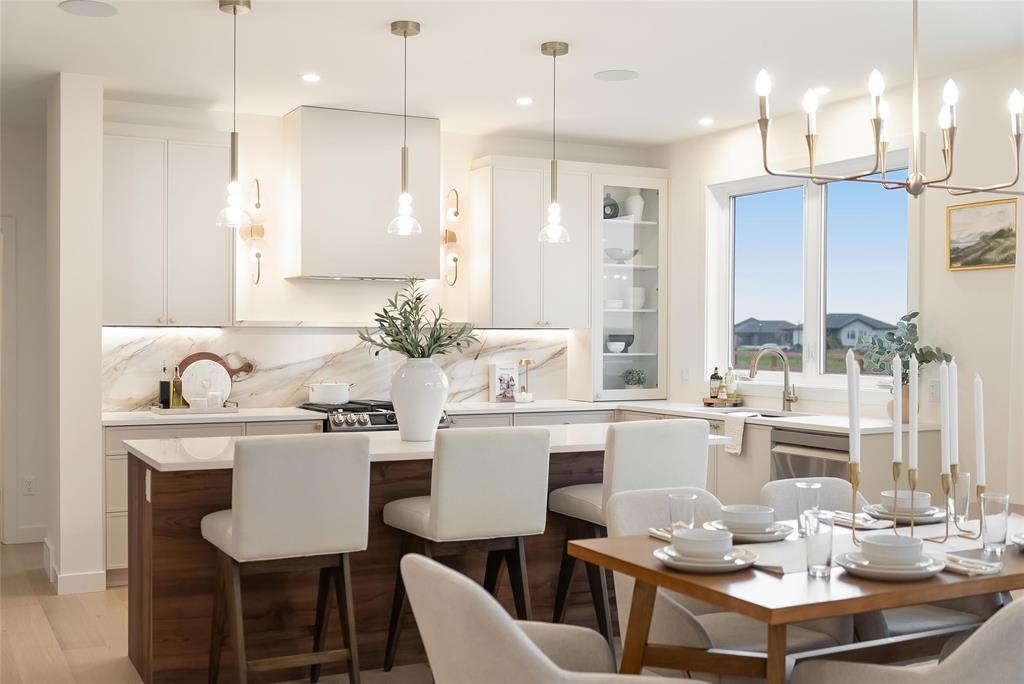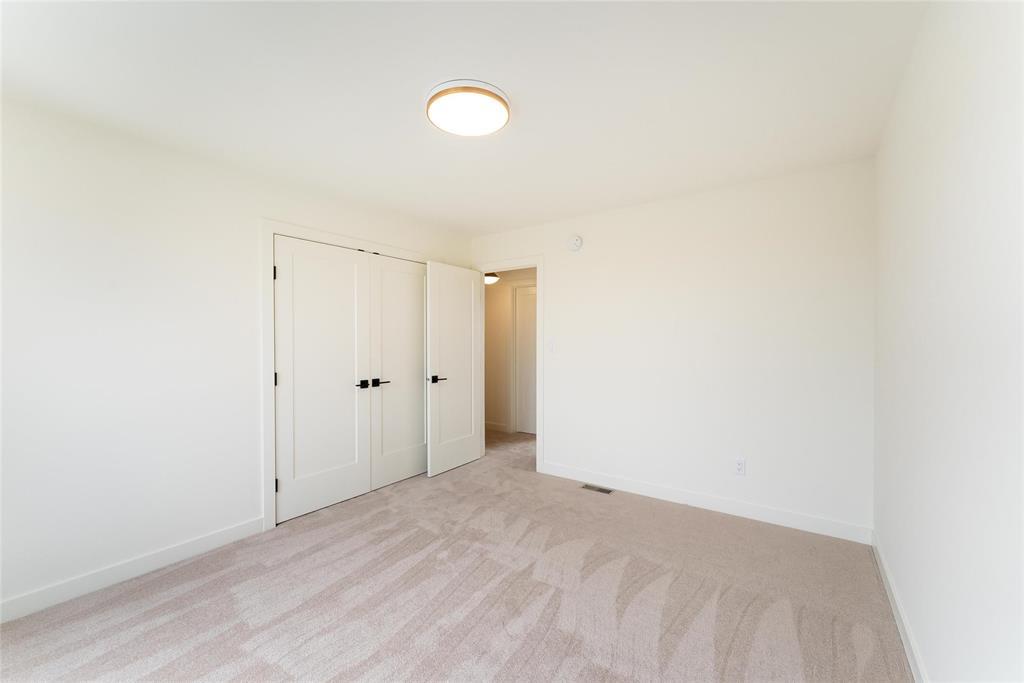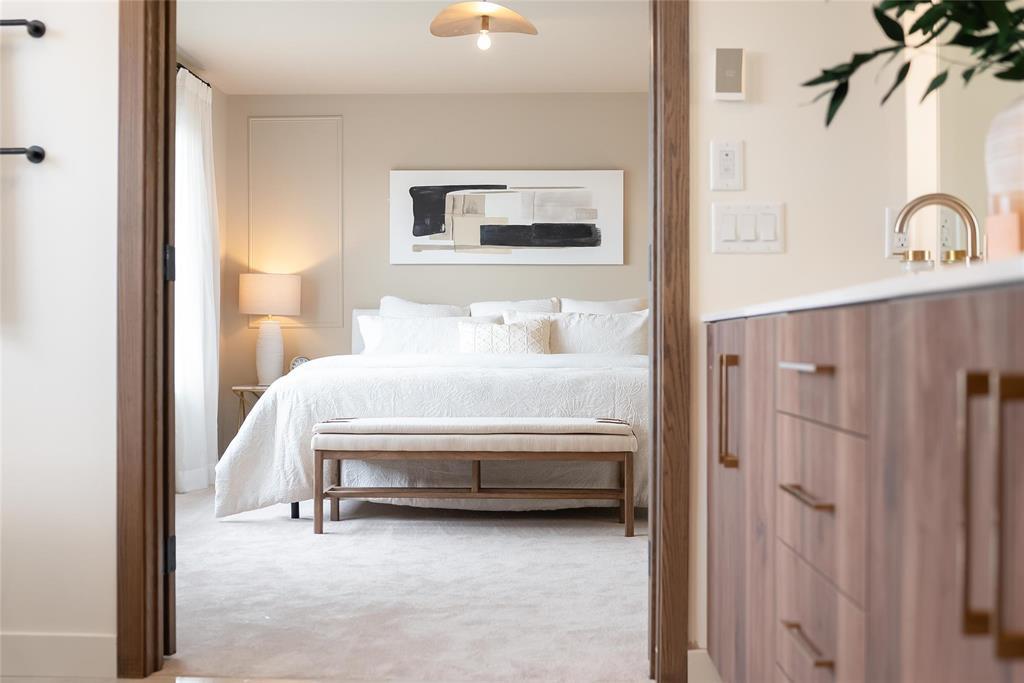4 Bedroom
3 Bathroom
2510 sqft
Fireplace
Central Air Conditioning
Heat Recovery Ventilation (Hrv), High-Efficiency Furnace, Forced Air
Underground Sprinkler, Partially Landscaped
$989,000
R07//Grande Pointe/Stunning 2510 sq ft 2-storey home with 4 bedrooms + loft. Main floor bedroom and full bath. Features include a limewash entertainment unit with upgraded fireplace, upgraded lighting and plumbing packages, porcelain tile throughout, hardwood flooring, upgraded carpet, quartz kitchen countertops, and cultured marble in washrooms. Ensuite features tiled shower, heated floors, polished edge mirror with LED lighting, stained oak French doors, and powder-coated black metal railing. Stained wood beams on the ceiling. Spacious laundry with sink, Google Nest thermostat, upgraded Samsung appliances, and 8' basement ceilings with separate entrance. Exterior upgrades include black windows, black soffit and fascia, modern steel door, acrylic stucco, triple garage, extended diamond-cut driveway, real oak front door, upgraded elevation, sprinkler system, and contemporary garage doors. Separate Entrance to basement from the Garage. (id:53007)
Property Details
|
MLS® Number
|
202502804 |
|
Property Type
|
Single Family |
|
Neigbourhood
|
Grande Pointe |
|
Community Name
|
Grande Pointe |
|
Amenities Near By
|
Shopping |
|
Features
|
Other, No Back Lane, Exterior Walls- 2x6", Country Residential, Sump Pump |
|
Parking Space Total
|
7 |
Building
|
Bathroom Total
|
3 |
|
Bedrooms Total
|
4 |
|
Appliances
|
Garburator, Dishwasher, Dryer, Garage Door Opener, Garage Door Opener Remote(s), Microwave, Refrigerator, Stove, Washer |
|
Constructed Date
|
2024 |
|
Cooling Type
|
Central Air Conditioning |
|
Fireplace Fuel
|
Electric |
|
Fireplace Present
|
Yes |
|
Fireplace Type
|
Other - See Remarks |
|
Flooring Type
|
Wall-to-wall Carpet, Other, Tile, Wood |
|
Heating Fuel
|
Natural Gas |
|
Heating Type
|
Heat Recovery Ventilation (hrv), High-efficiency Furnace, Forced Air |
|
Stories Total
|
2 |
|
Size Interior
|
2510 Sqft |
|
Type
|
House |
|
Utility Water
|
Municipal Water |
Parking
Land
|
Acreage
|
No |
|
Land Amenities
|
Shopping |
|
Landscape Features
|
Underground Sprinkler, Partially Landscaped |
|
Sewer
|
Municipal Sewage System |
|
Size Depth
|
173 Ft |
|
Size Frontage
|
82 Ft |
|
Size Irregular
|
82 X 173 |
|
Size Total Text
|
82 X 173 |
Rooms
| Level |
Type |
Length |
Width |
Dimensions |
|
Main Level |
Great Room |
14 ft |
17 ft |
14 ft x 17 ft |
|
Main Level |
Dining Room |
11 ft ,5 in |
17 ft |
11 ft ,5 in x 17 ft |
|
Main Level |
Kitchen |
9 ft |
13 ft ,6 in |
9 ft x 13 ft ,6 in |
|
Main Level |
Bedroom |
11 ft |
11 ft ,3 in |
11 ft x 11 ft ,3 in |
|
Main Level |
Mud Room |
5 ft ,8 in |
10 ft ,2 in |
5 ft ,8 in x 10 ft ,2 in |
|
Upper Level |
Primary Bedroom |
15 ft |
12 ft |
15 ft x 12 ft |
|
Upper Level |
Bedroom |
11 ft |
12 ft ,9 in |
11 ft x 12 ft ,9 in |
|
Upper Level |
Bedroom |
10 ft ,9 in |
10 ft ,3 in |
10 ft ,9 in x 10 ft ,3 in |
|
Upper Level |
Loft |
12 ft ,6 in |
18 ft ,9 in |
12 ft ,6 in x 18 ft ,9 in |
|
Upper Level |
Laundry Room |
8 ft ,3 in |
5 ft ,8 in |
8 ft ,3 in x 5 ft ,8 in |
https://www.realtor.ca/real-estate/27908959/391-grande-pointe-meadows-boulevard-grande-pointe-grande-pointe





















































