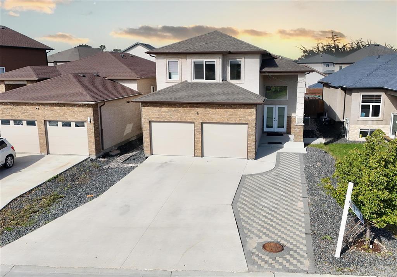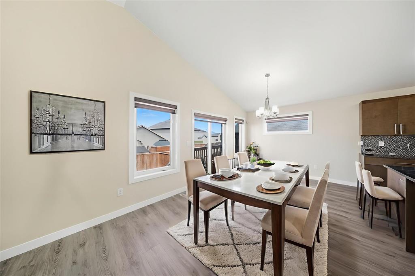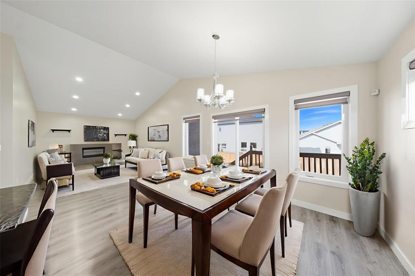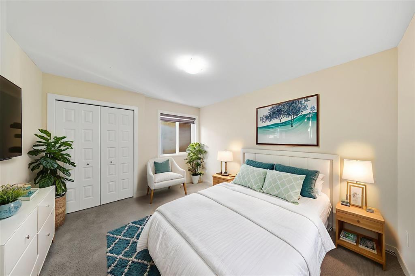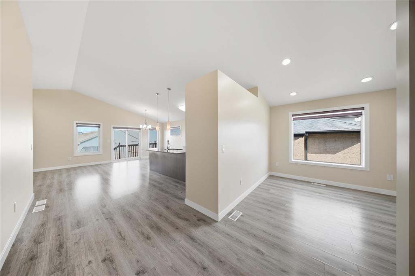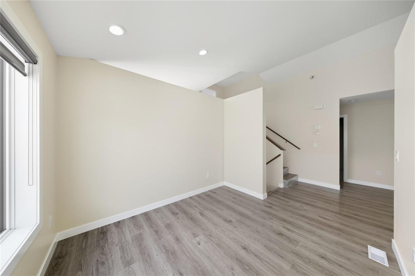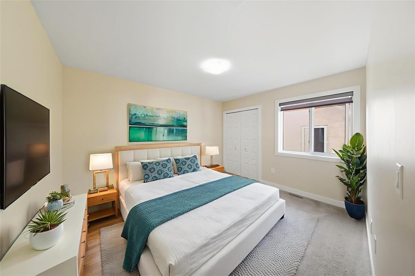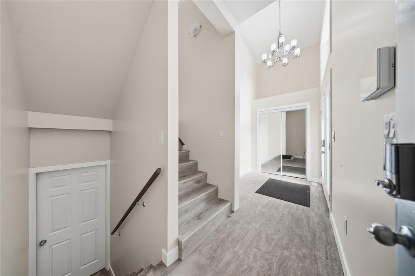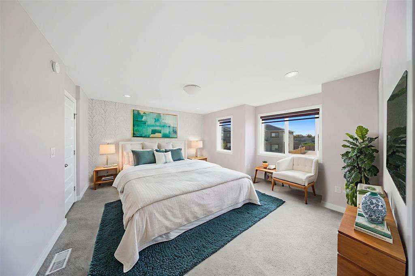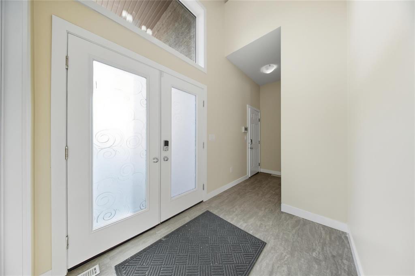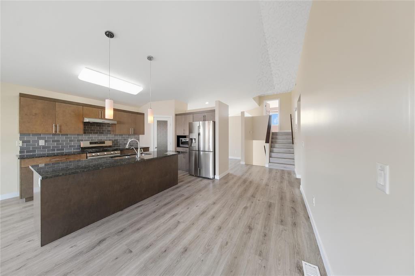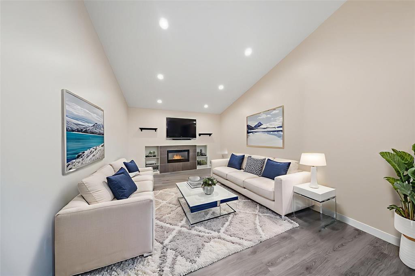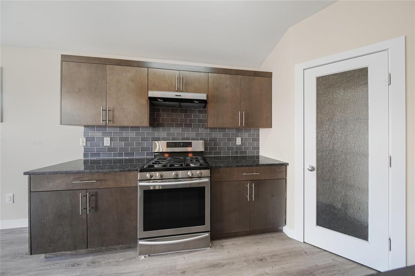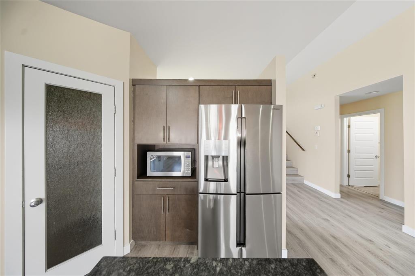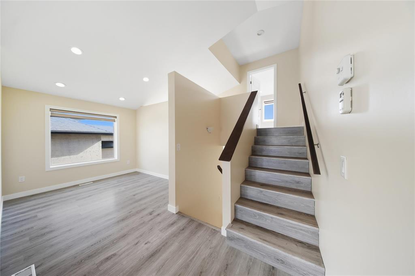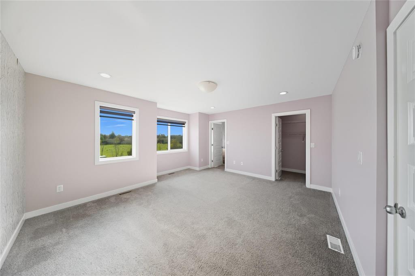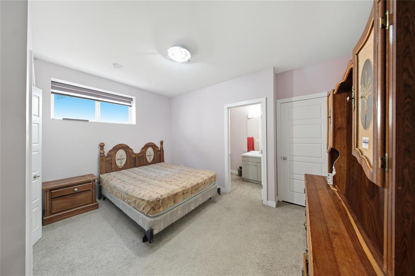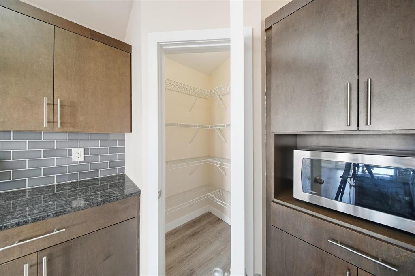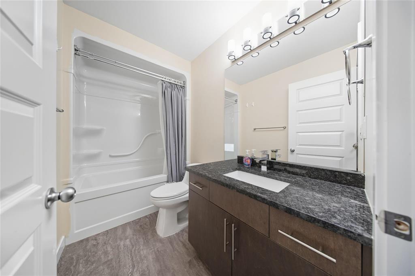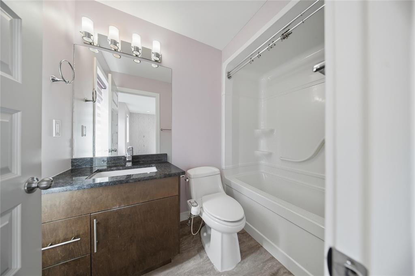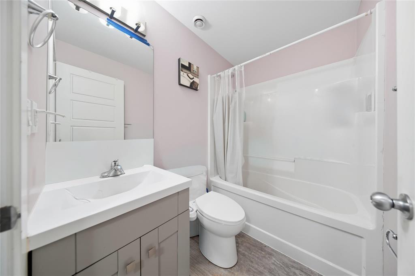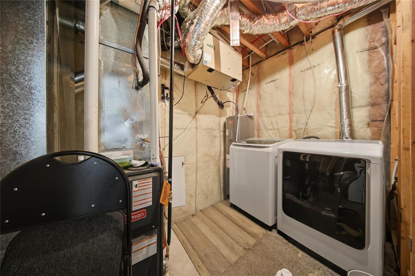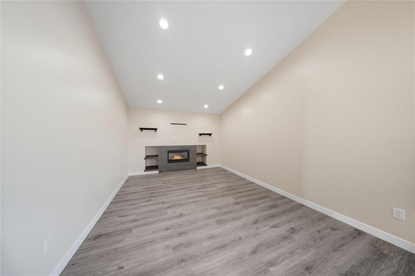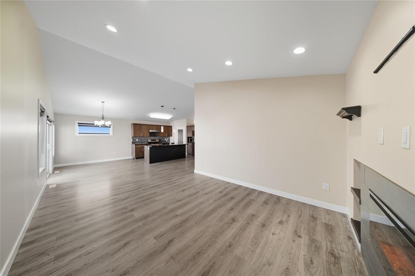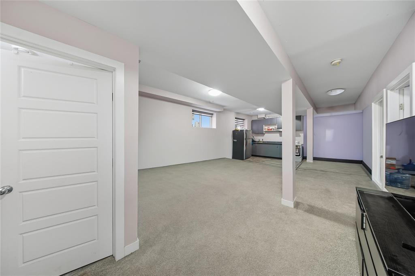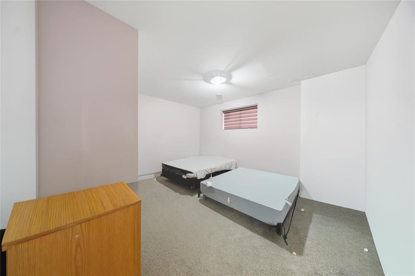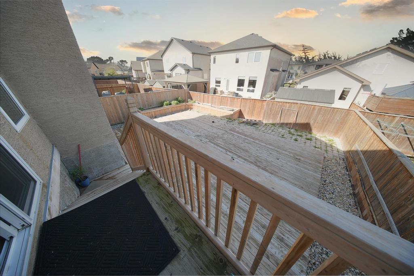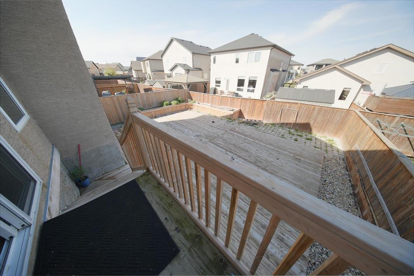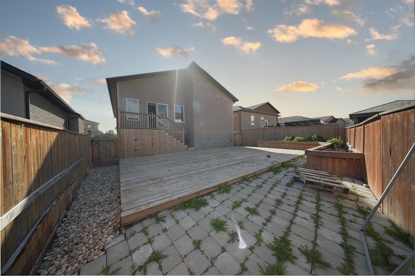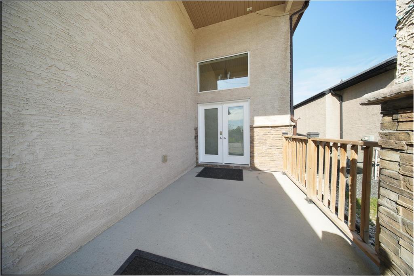5 Bedroom
4 Bathroom
1752 sqft
Cab-Over
Fireplace
Central Air Conditioning
Heat Recovery Ventilation (Hrv), High-Efficiency Furnace, Forced Air
Vegetable Garden
$689,900
4L//Winnipeg/Welcome to this impressive 5 bedrooms and 4 bathrooms cabover home 1752 sqft of finished living space, designed for comfort, functionality, and modern upgrades. The inviting front porch opens into the main floor featuring two spacious living areas, a dining room, and a kitchen with Granite countertops and sleek cabinetry, complemented by new laminate flooring that flows seamlessly. This floor also includes two oversized bedrooms with a modern four-piece bath, perfect for family or guests. Upstairs, the master suite boasts an attached washroom, walk-in closet. The side entrance leads to a well-planned basement with two additional bedrooms, two full washrooms, living areas, and a Bar perfect for in-laws or guests. Outside, enjoy a huge fenced and landscaped backyard with floating deck for entertaining, along with a double car insulated and heated garage for year-round convenience. Upgrades include a high-efficiency furnace, sump pump, and HRV system, ensuring comfort and peace of mind. Ideally located close to schools, shopping, and transit, this move-in ready cabover truly has it all space, style. (id:53007)
Property Details
|
MLS® Number
|
202525878 |
|
Property Type
|
Single Family |
|
Neigbourhood
|
Waterford Green |
|
Community Name
|
Waterford Green |
|
Amenities Near By
|
Playground, Public Transit, Shopping |
|
Features
|
No Back Lane, Exterior Walls- 2x6", No Smoking Home, No Pet Home, Sump Pump |
|
Parking Space Total
|
6 |
|
Structure
|
Deck |
Building
|
Bathroom Total
|
4 |
|
Bedrooms Total
|
5 |
|
Appliances
|
Hood Fan, Blinds, Dishwasher, Dryer, Two Refrigerators, Garage Door Opener, Garage Door Opener Remote(s), Microwave, Two Stoves, Washer |
|
Architectural Style
|
Cab-over |
|
Constructed Date
|
2017 |
|
Cooling Type
|
Central Air Conditioning |
|
Fire Protection
|
Smoke Detectors |
|
Fireplace Fuel
|
Electric |
|
Fireplace Present
|
Yes |
|
Fireplace Type
|
Other - See Remarks |
|
Flooring Type
|
Wall-to-wall Carpet, Laminate, Vinyl |
|
Heating Fuel
|
Natural Gas |
|
Heating Type
|
Heat Recovery Ventilation (hrv), High-efficiency Furnace, Forced Air |
|
Size Interior
|
1752 Sqft |
|
Type
|
House |
|
Utility Water
|
Municipal Water |
Parking
Land
|
Acreage
|
No |
|
Fence Type
|
Fence |
|
Land Amenities
|
Playground, Public Transit, Shopping |
|
Landscape Features
|
Vegetable Garden |
|
Sewer
|
Municipal Sewage System |
|
Size Depth
|
111 Ft |
|
Size Frontage
|
42 Ft |
|
Size Irregular
|
42 X 111 |
|
Size Total Text
|
42 X 111 |
Rooms
| Level |
Type |
Length |
Width |
Dimensions |
|
Basement |
Bedroom |
13 ft ,6 in |
9 ft |
13 ft ,6 in x 9 ft |
|
Basement |
Bedroom |
15 ft ,3 in |
11 ft |
15 ft ,3 in x 11 ft |
|
Basement |
Recreation Room |
17 ft |
15 ft |
17 ft x 15 ft |
|
Main Level |
Bedroom |
12 ft ,5 in |
11 ft |
12 ft ,5 in x 11 ft |
|
Main Level |
Bedroom |
12 ft ,5 in |
10 ft ,5 in |
12 ft ,5 in x 10 ft ,5 in |
|
Main Level |
Family Room |
13 ft |
12 ft ,2 in |
13 ft x 12 ft ,2 in |
|
Main Level |
Living Room |
10 ft ,6 in |
9 ft ,3 in |
10 ft ,6 in x 9 ft ,3 in |
|
Main Level |
Kitchen |
13 ft ,9 in |
10 ft ,8 in |
13 ft ,9 in x 10 ft ,8 in |
|
Main Level |
Dining Room |
11 ft |
10 ft ,3 in |
11 ft x 10 ft ,3 in |
|
Upper Level |
Primary Bedroom |
15 ft ,9 in |
13 ft |
15 ft ,9 in x 13 ft |
https://www.realtor.ca/real-estate/28953215/39-singh-trail-winnipeg-waterford-green

