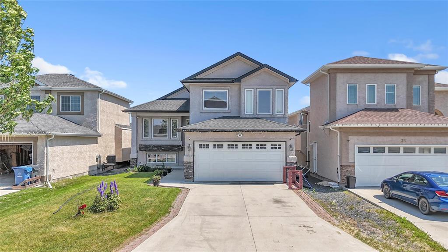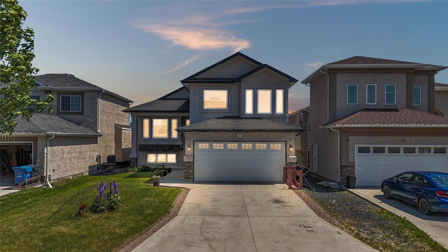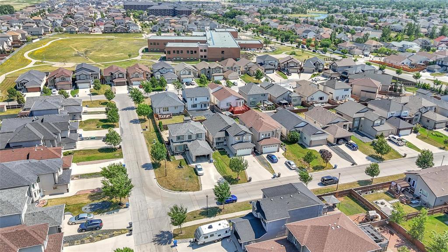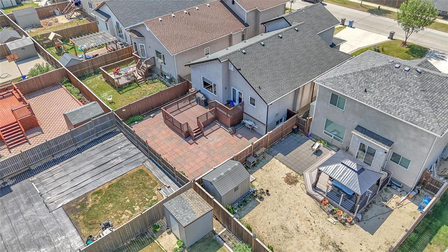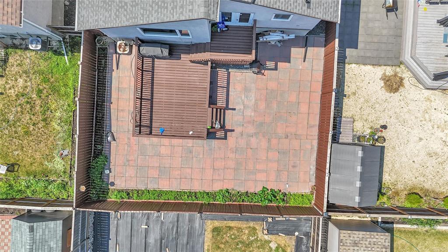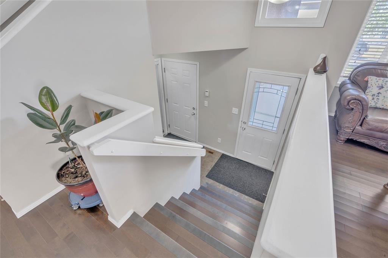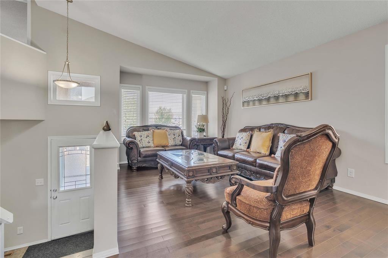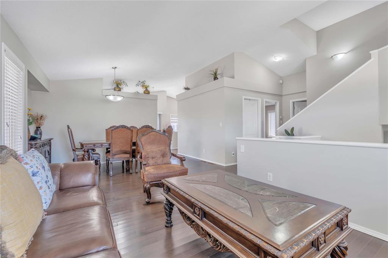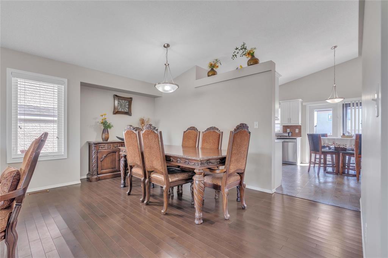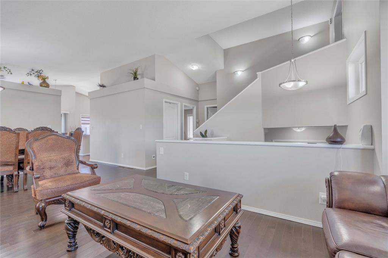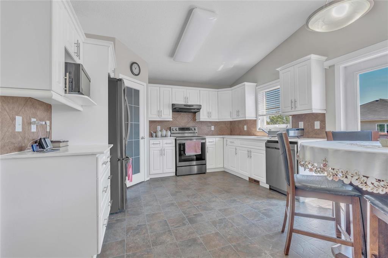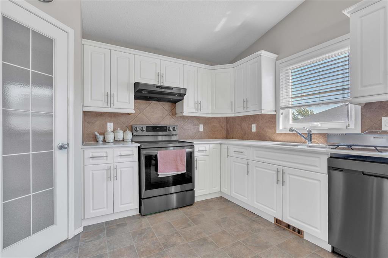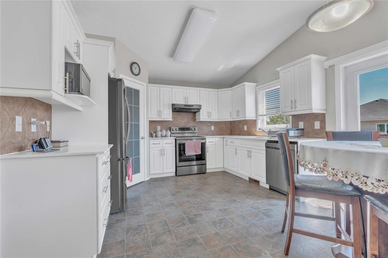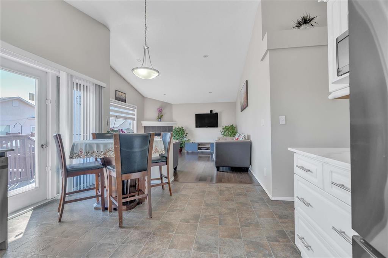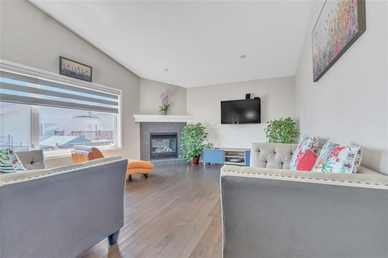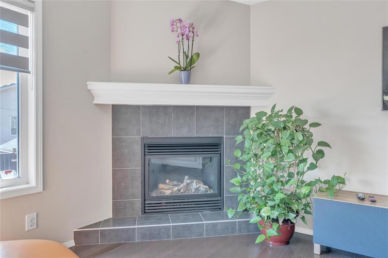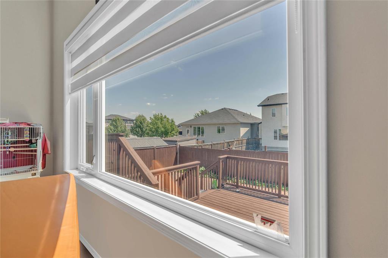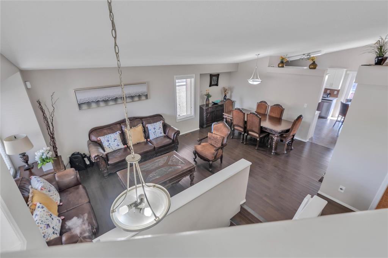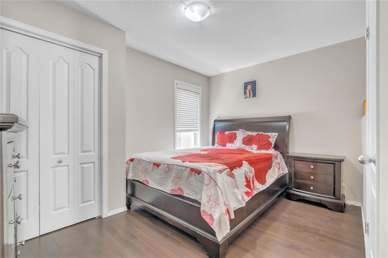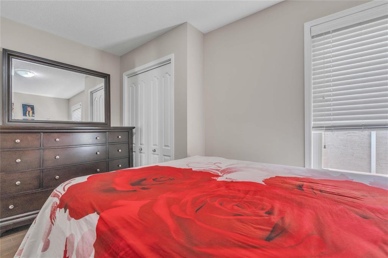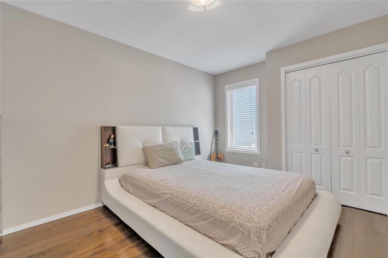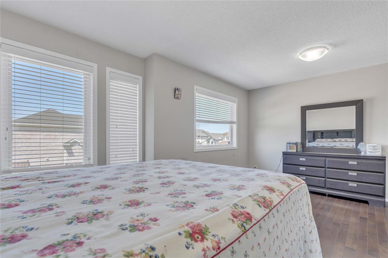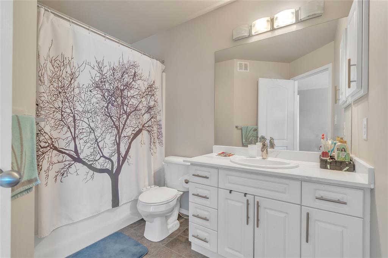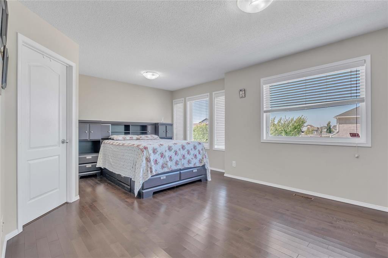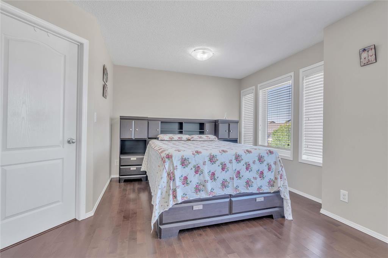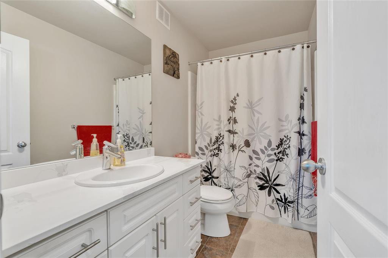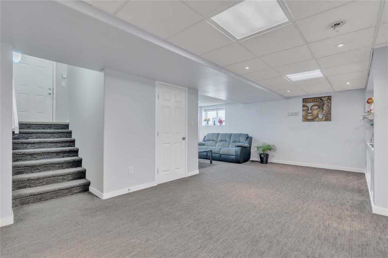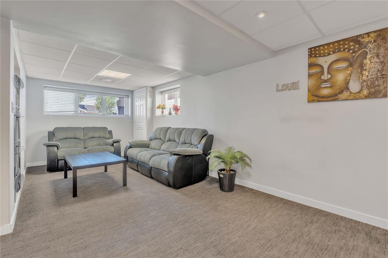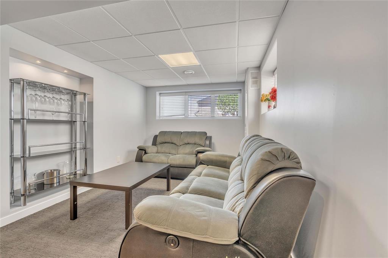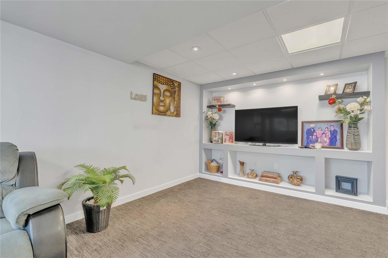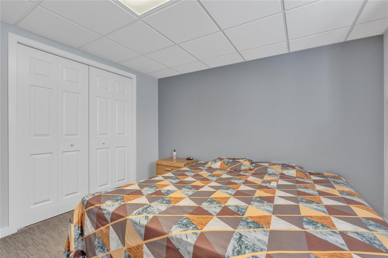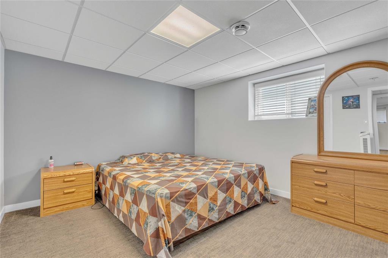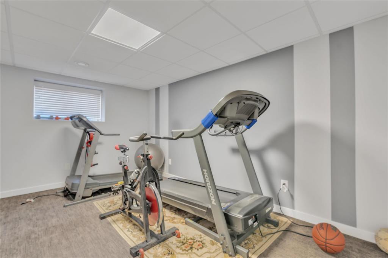5 Bedroom
3 Bathroom
1729 sqft
Cab-Over
Fireplace
Central Air Conditioning
High-Efficiency Furnace, Forced Air
$649,000
4F//Winnipeg/S/S Now, Offers presented July 22 Tuesday. Open House Sunday 2-4pm (27 July). Welcome to this very beautifully maintained home in the desirable Amber Trail neighborhood, offering 5 bedrooms, 3 full bathrooms, 2 living areas and over 3100 sq. ft. of versatile living space. Step into a spacious foyer with high ceilings, leading to a cozy flex room and a great room with a gas fireplace perfect for entertaining. The main floor features a large kitchen with an island, quartz countertops, tile backsplash, and built-in computer desk, along with 2 bedrooms, a full bath, and convenient main floor laundry. Upstairs, the private primary suite includes an ensuite bath, while the fully finished basement adds 2 more bedrooms, a full bath, and a bright, expansive rec room. Enjoy outdoor living in the landscaped backyard with a deck and tiled patio area. Recent upgrades include quartz countertops (2023) and hardwood flooring (2023). Close to schools, parks, and public transit. Book your showing today! (id:53007)
Property Details
|
MLS® Number
|
202517871 |
|
Property Type
|
Single Family |
|
Neigbourhood
|
Amber Trails |
|
Community Name
|
Amber Trails |
|
Amenities Near By
|
Playground, Shopping, Public Transit |
|
Features
|
Low Maintenance Yard, No Smoking Home, No Pet Home, Sump Pump |
|
Structure
|
Deck |
Building
|
Bathroom Total
|
3 |
|
Bedrooms Total
|
5 |
|
Appliances
|
Hood Fan, Blinds, Dishwasher, Dryer, Garage Door Opener, Microwave, Refrigerator, Stove, Washer |
|
Architectural Style
|
Cab-over |
|
Constructed Date
|
2012 |
|
Cooling Type
|
Central Air Conditioning |
|
Fireplace Fuel
|
Gas |
|
Fireplace Present
|
Yes |
|
Fireplace Type
|
Glass Door |
|
Flooring Type
|
Wall-to-wall Carpet, Vinyl, Wood |
|
Heating Fuel
|
Natural Gas |
|
Heating Type
|
High-efficiency Furnace, Forced Air |
|
Size Interior
|
1729 Sqft |
|
Type
|
House |
|
Utility Water
|
Municipal Water |
Parking
Land
|
Acreage
|
No |
|
Fence Type
|
Fence |
|
Land Amenities
|
Playground, Shopping, Public Transit |
|
Sewer
|
Municipal Sewage System |
|
Size Depth
|
114 Ft |
|
Size Frontage
|
42 Ft |
|
Size Irregular
|
4823 |
|
Size Total
|
4823 Sqft |
|
Size Total Text
|
4823 Sqft |
Rooms
| Level |
Type |
Length |
Width |
Dimensions |
|
Basement |
Bedroom |
12 ft |
12 ft |
12 ft x 12 ft |
|
Basement |
Bedroom |
12 ft |
12 ft |
12 ft x 12 ft |
|
Basement |
Recreation Room |
20 ft |
17 ft |
20 ft x 17 ft |
|
Main Level |
Foyer |
9 ft |
5 ft |
9 ft x 5 ft |
|
Main Level |
Living Room |
14 ft |
10 ft |
14 ft x 10 ft |
|
Main Level |
Bedroom |
12 ft |
8 ft ,9 in |
12 ft x 8 ft ,9 in |
|
Main Level |
Bedroom |
11 ft |
11 ft |
11 ft x 11 ft |
|
Main Level |
Family Room |
17 ft |
13 ft |
17 ft x 13 ft |
|
Main Level |
Eat In Kitchen |
22 ft |
14 ft |
22 ft x 14 ft |
|
Main Level |
Dining Room |
11 ft |
8 ft |
11 ft x 8 ft |
|
Upper Level |
Primary Bedroom |
16 ft |
13 ft |
16 ft x 13 ft |
https://www.realtor.ca/real-estate/28606718/39-barneveld-road-winnipeg-amber-trails

