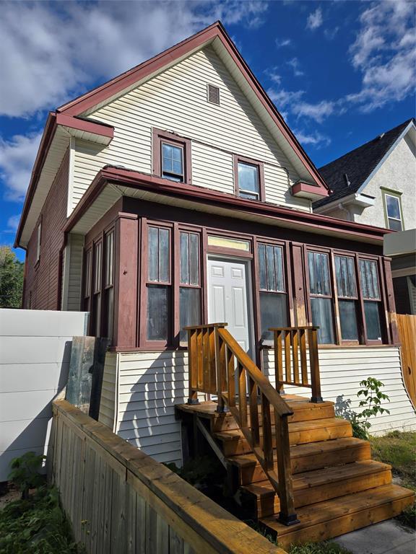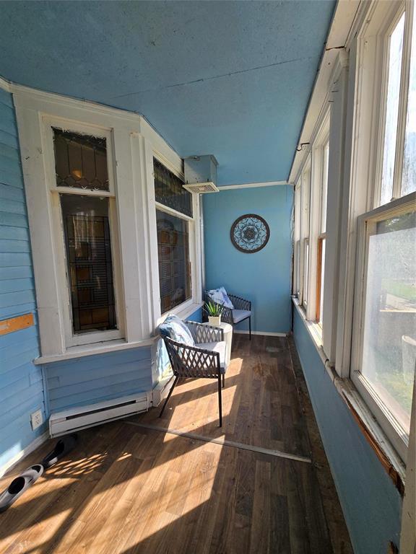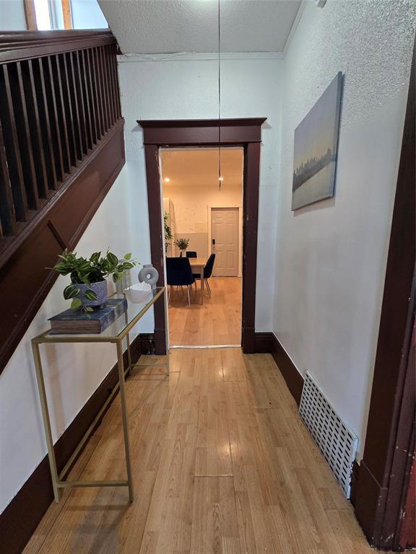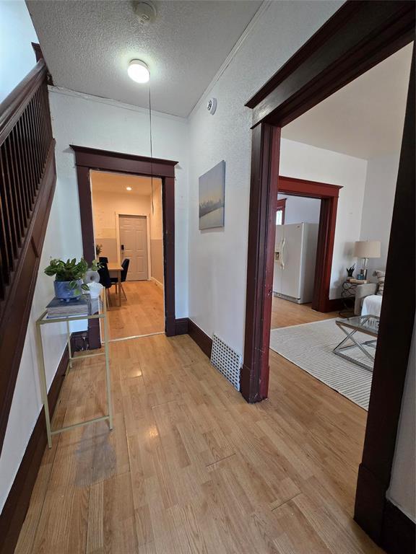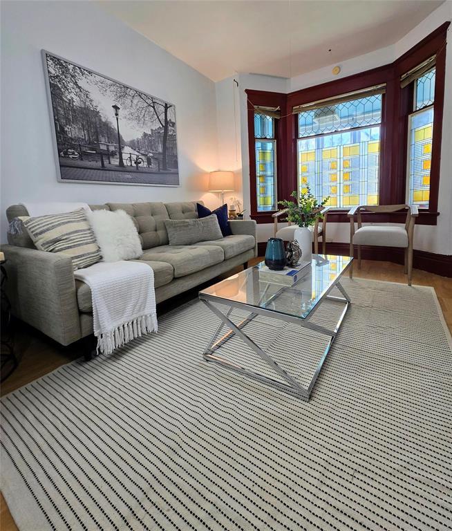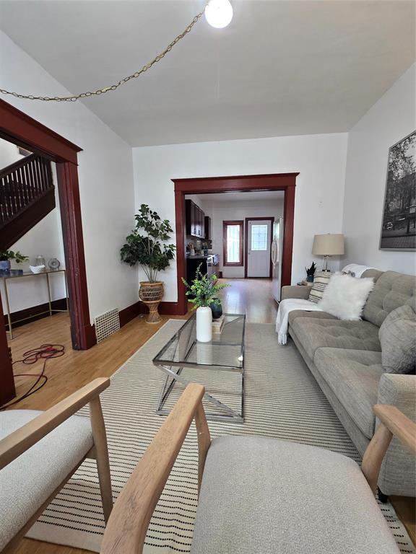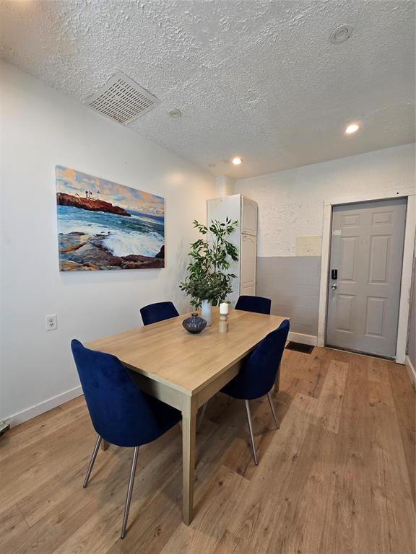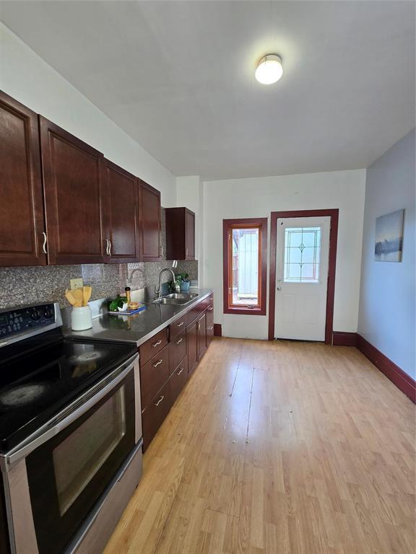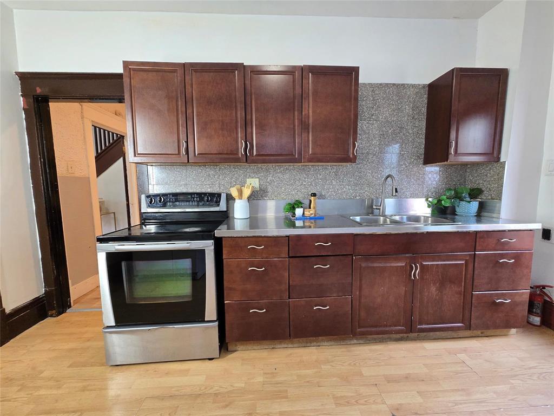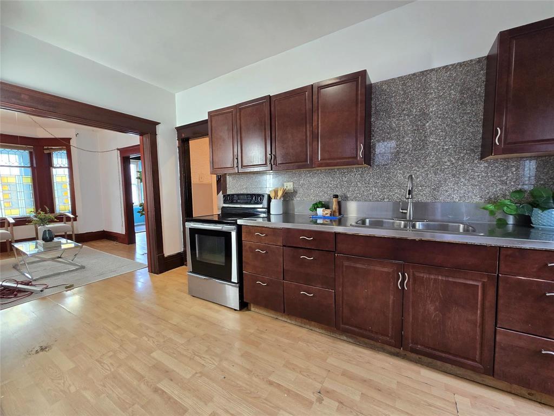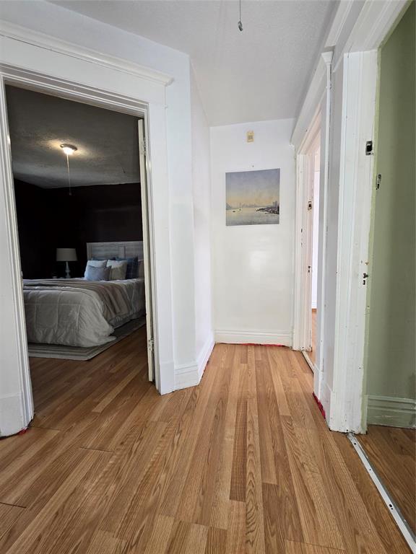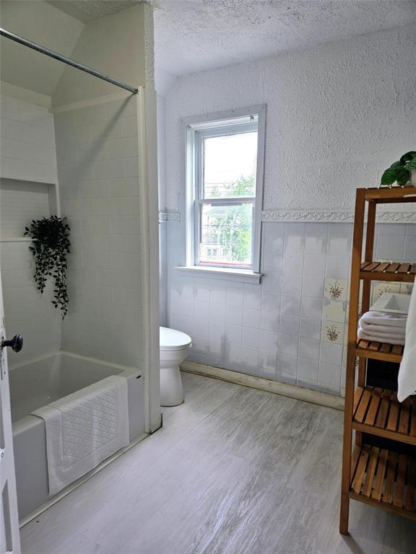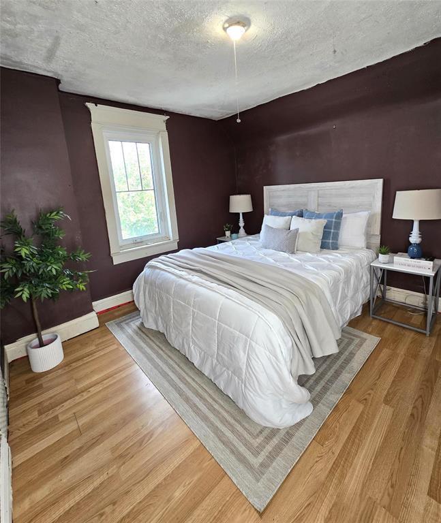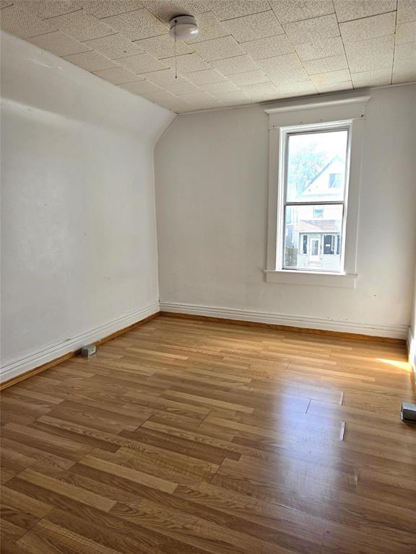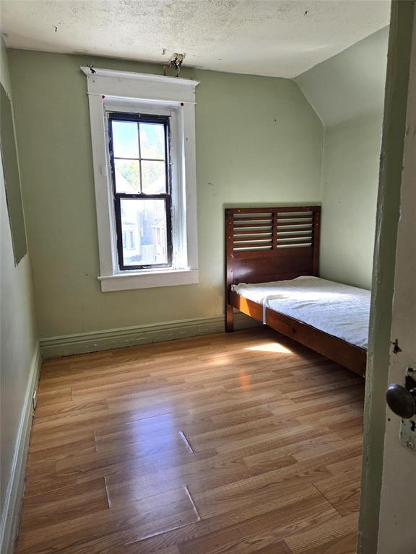3 Bedroom
1 Bathroom
1132 sqft
Central Air Conditioning
Forced Air
$164,900
5A//Winnipeg/This charming starter home is brimming with potential and perfectly set up to be a smart investment. Originally a duplex and still wired for a second kitchen, it offers an incredible opportunity to create an income-producing suite while you live in the other half.Inside, you'll find a spacious layout designed for family living, featuring a large eat-in kitchen, a dedicated dining room, and a cozy living room. The basement is partially finished and includes rough-in plumbing for a second bathroom, giving you the perfect canvas to add even more living space or finish the secondary suite.Enjoy your morning coffee on the back deck in a fully fenced yard with two sheds for all your storage needs. Located in a promising, up-and-coming neighborhood, this home offers an amazing entry price that could be more affordable than rent. (id:53007)
Property Details
|
MLS® Number
|
202522349 |
|
Property Type
|
Single Family |
|
Neigbourhood
|
West End |
|
Community Name
|
West End |
|
Amenities Near By
|
Playground, Public Transit, Shopping |
|
Features
|
Low Maintenance Yard |
|
Structure
|
Deck |
Building
|
Bathroom Total
|
1 |
|
Bedrooms Total
|
3 |
|
Appliances
|
Dryer, Refrigerator, Storage Shed, Stove, Washer |
|
Constructed Date
|
1912 |
|
Cooling Type
|
Central Air Conditioning |
|
Fire Protection
|
Smoke Detectors |
|
Flooring Type
|
Laminate |
|
Heating Fuel
|
Natural Gas |
|
Heating Type
|
Forced Air |
|
Stories Total
|
2 |
|
Size Interior
|
1132 Sqft |
|
Type
|
House |
|
Utility Water
|
Municipal Water |
Parking
Land
|
Acreage
|
No |
|
Fence Type
|
Fence |
|
Land Amenities
|
Playground, Public Transit, Shopping |
|
Sewer
|
Municipal Sewage System |
|
Size Irregular
|
0 X 0 |
|
Size Total Text
|
0 X 0 |
Rooms
| Level |
Type |
Length |
Width |
Dimensions |
|
Main Level |
Dining Room |
13 ft |
9 ft |
13 ft x 9 ft |
|
Main Level |
Eat In Kitchen |
13 ft |
10 ft |
13 ft x 10 ft |
|
Main Level |
Living Room |
13 ft |
10 ft |
13 ft x 10 ft |
|
Upper Level |
Bedroom |
9 ft |
8 ft |
9 ft x 8 ft |
|
Upper Level |
Primary Bedroom |
12 ft |
9 ft ,2 in |
12 ft x 9 ft ,2 in |
|
Upper Level |
Bedroom |
11 ft |
10 ft |
11 ft x 10 ft |
https://www.realtor.ca/real-estate/28824683/381-victor-street-winnipeg-west-end

