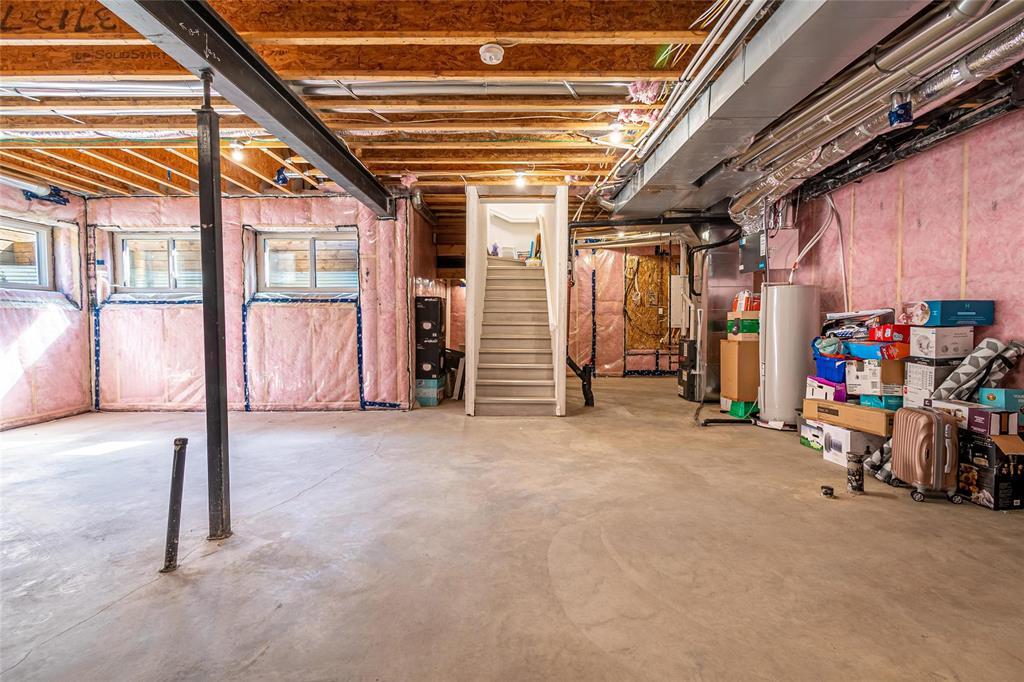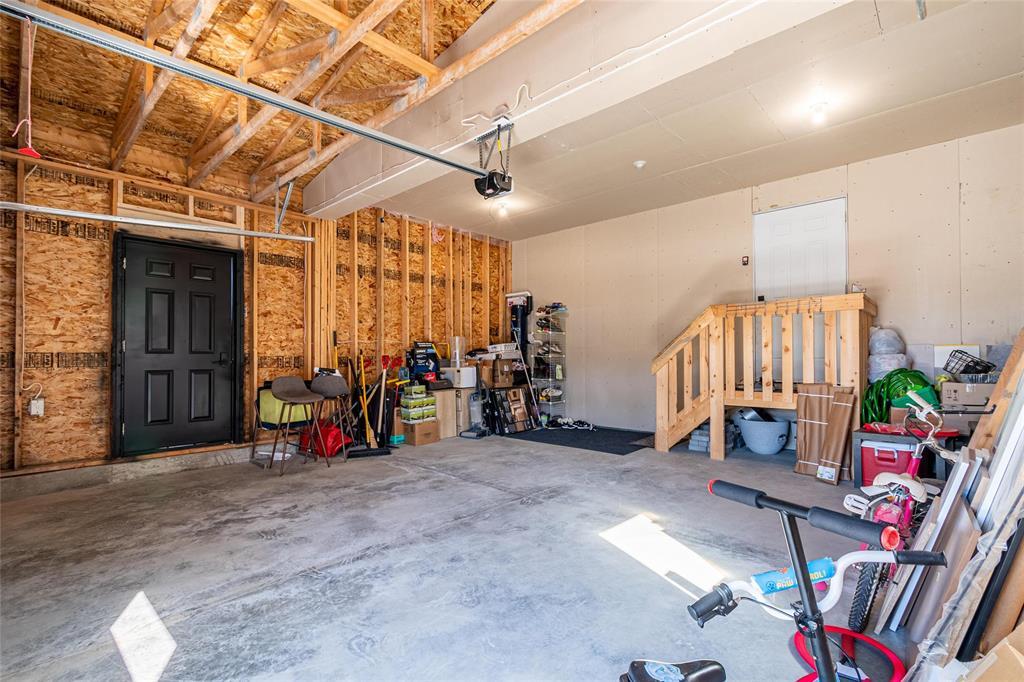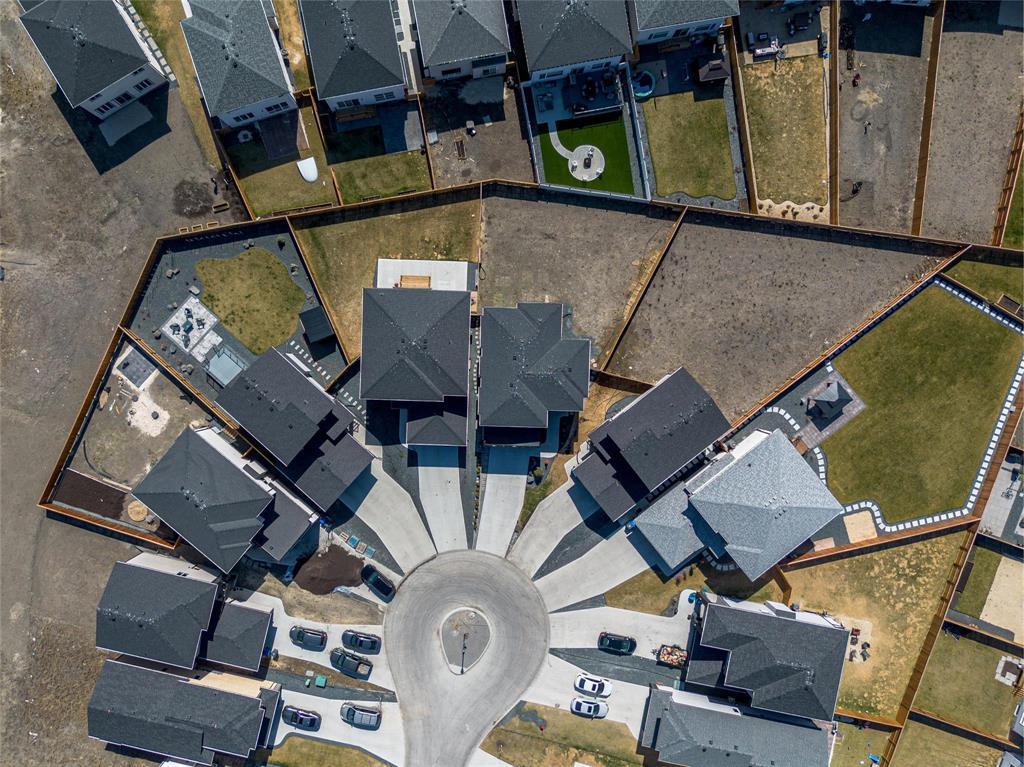4 Bedroom
3 Bathroom
2092 sqft
Fireplace
Central Air Conditioning
High-Efficiency Furnace, Forced Air
$874,999
1R//Winnipeg/Showings start now, Open House May 17 and 18 (2-4 PM ), OTP May 20 @7pm,BEAUTIFUL Home , Two -Storey , Fully furnished house with all the furniture and decor items included in the price .The appliances are top-notch . The kitchen is the massive island ,gas stove, a hood fan a wall oven and a big sink for all the family and friends gatherings . The spice kitchen has a dishwasher ,garburator, range hood , a microwave and an open pantry. The dining area has an inbuilt buffet and built in speakers .The living area has a beautiful Entertainment unit and an 85 inch Tv (included ) ,a massive electric fireplace and extra large windows that keep the house full of light and air . The windows are triple pane .Central vacuum system . All the bedrooms and the flex room has accent walls .All the light fixtures are upgraded. Blinds are also included.The main floor and the second floor has luxury vinyl planks as flooring .High-End construction with steel beam in the basement ,beautifully landscaped in the front and open for ideas at the back yard . Fenced . 2092 sqft. living space .The basement and garage has a side entrance door.Acrylic stucco, one of a kind exterior and so much more. TAXES NOT Assessed yet. (id:53007)
Property Details
|
MLS® Number
|
202510305 |
|
Property Type
|
Single Family |
|
Neigbourhood
|
Prairie Pointe |
|
Community Name
|
Prairie Pointe |
|
Amenities Near By
|
Playground |
|
Features
|
No Back Lane, Embedded Oven, No Smoking Home, Sump Pump |
Building
|
Bathroom Total
|
3 |
|
Bedrooms Total
|
4 |
|
Appliances
|
Garburator, Microwave Built-in, Blinds, Dishwasher, Dryer, Garage Door Opener, Microwave, Refrigerator, Central Vacuum, Washer |
|
Constructed Date
|
2024 |
|
Cooling Type
|
Central Air Conditioning |
|
Fire Protection
|
Smoke Detectors |
|
Fireplace Fuel
|
Electric |
|
Fireplace Present
|
Yes |
|
Fireplace Type
|
Tile Facing |
|
Flooring Type
|
Vinyl Plank |
|
Heating Fuel
|
Electric |
|
Heating Type
|
High-efficiency Furnace, Forced Air |
|
Stories Total
|
2 |
|
Size Interior
|
2092 Sqft |
|
Type
|
House |
|
Utility Water
|
Municipal Water |
Parking
Land
|
Acreage
|
No |
|
Fence Type
|
Fence |
|
Land Amenities
|
Playground |
|
Sewer
|
Municipal Sewage System |
|
Size Frontage
|
42 Ft |
|
Size Irregular
|
6609 |
|
Size Total
|
6609 Sqft |
|
Size Total Text
|
6609 Sqft |
Rooms
| Level |
Type |
Length |
Width |
Dimensions |
|
Main Level |
Foyer |
11 ft ,6 in |
9 ft ,1 in |
11 ft ,6 in x 9 ft ,1 in |
|
Main Level |
3pc Bathroom |
9 ft ,4 in |
5 ft ,1 in |
9 ft ,4 in x 5 ft ,1 in |
|
Main Level |
Kitchen |
13 ft ,3 in |
11 ft ,4 in |
13 ft ,3 in x 11 ft ,4 in |
|
Main Level |
Great Room |
12 ft ,1 in |
12 ft |
12 ft ,1 in x 12 ft |
|
Main Level |
Dining Room |
12 ft ,9 in |
7 ft ,1 in |
12 ft ,9 in x 7 ft ,1 in |
|
Main Level |
Second Kitchen |
10 ft ,1 in |
6 ft ,4 in |
10 ft ,1 in x 6 ft ,4 in |
|
Upper Level |
Primary Bedroom |
12 ft ,2 in |
10 ft ,4 in |
12 ft ,2 in x 10 ft ,4 in |
|
Upper Level |
Bedroom |
11 ft ,4 in |
8 ft ,1 in |
11 ft ,4 in x 8 ft ,1 in |
|
Upper Level |
Bedroom |
11 ft ,4 in |
9 ft ,2 in |
11 ft ,4 in x 9 ft ,2 in |
|
Upper Level |
Bedroom |
11 ft ,1 in |
9 ft ,3 in |
11 ft ,1 in x 9 ft ,3 in |
|
Upper Level |
5pc Ensuite Bath |
14 ft ,6 in |
6 ft ,3 in |
14 ft ,6 in x 6 ft ,3 in |
|
Upper Level |
3pc Bathroom |
8 ft ,6 in |
5 ft |
8 ft ,6 in x 5 ft |
|
Upper Level |
Mud Room |
9 ft ,9 in |
3 ft ,4 in |
9 ft ,9 in x 3 ft ,4 in |
https://www.realtor.ca/real-estate/28295304/37-baycrest-court-nw-winnipeg-prairie-pointe






















































