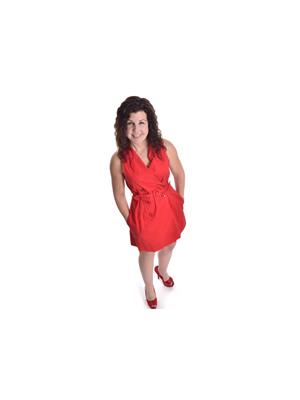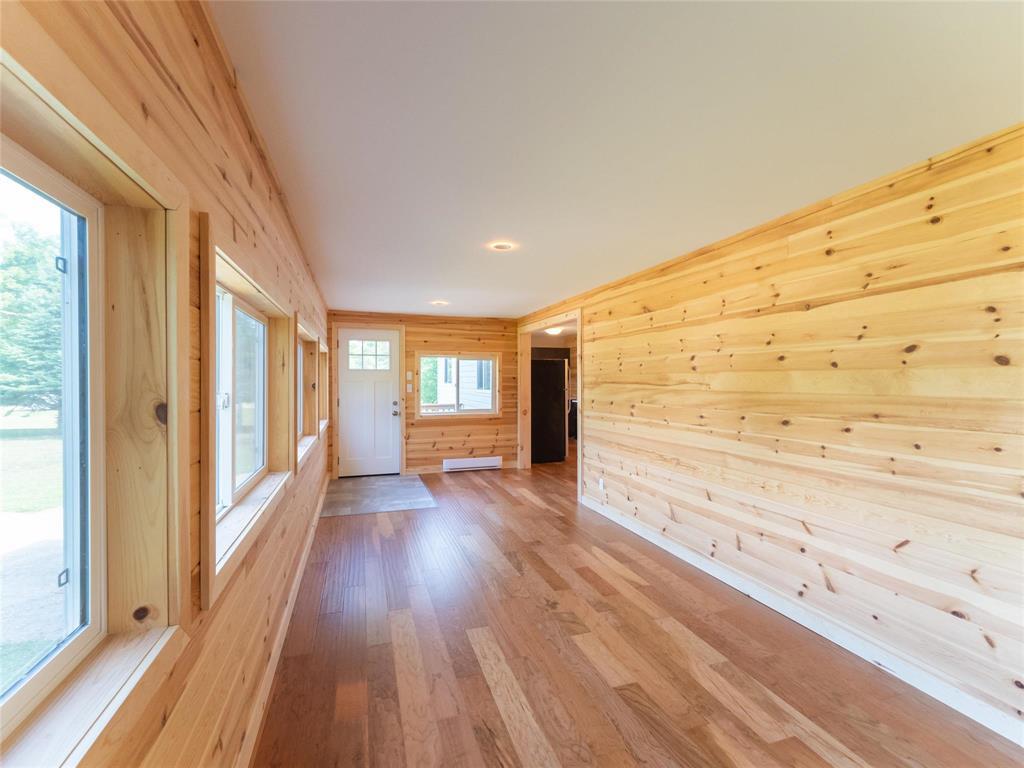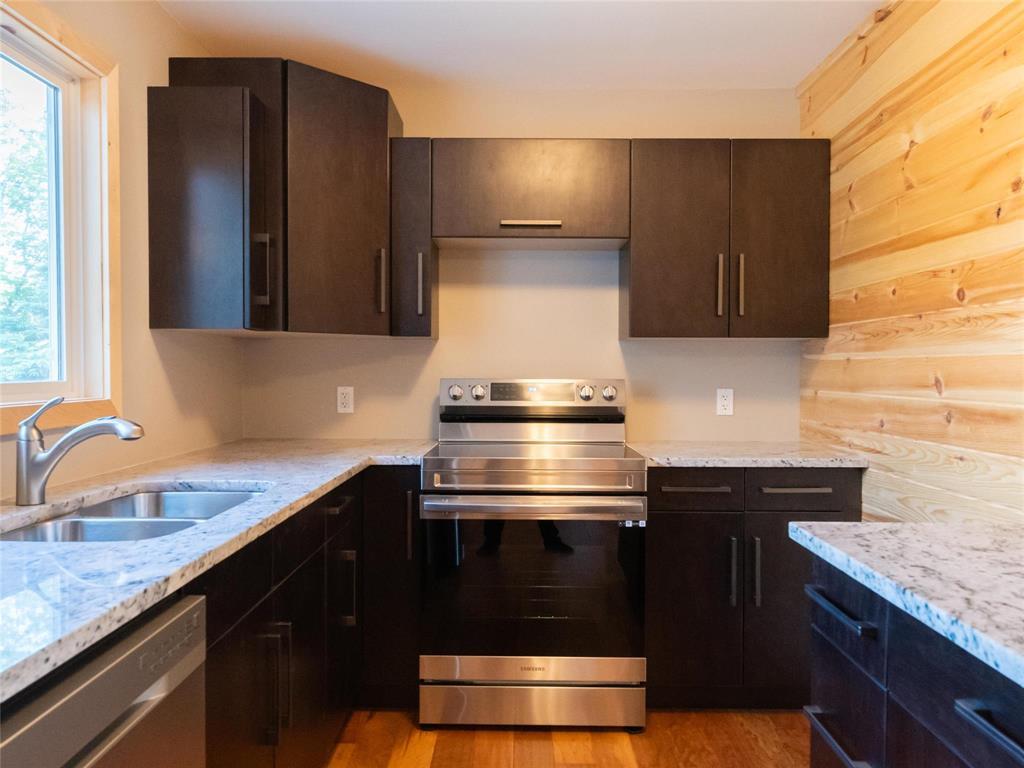36 South Maple Drive Lac Du Bonnet Rm, Manitoba R0E 1A0
$279,900
R28//Lac Du Bonnet RM/This nicely updated, modern, yet cozy 1,270sf year-round home/cottage has 4 Bedrooms, 1 Bath on a treed 1/2-Acre corner lot in Fisher's Grove. Walk in and you are immediately greeted by a large western-facing sunroom where you can kick back, relax and enjoy gorgeous sunsets. Head into the open concept Living and Dining room that is a perfect space for entertaining family and friends. The modern Kitchen boasts granite countertops, new cabinetry and 3 SS appliances included. 3 Bedrooms are off the living area and down the hall is a 4th Bedroom & huge 4pc Bath. Single detached Garage. Water access & community Boat Launch just around the corner. This solidly built Home on piles has a 1,000 (approximately) Gallon Holding tank, Co-Op water (non-potable for approx. $100/yr), low maintenance vinyl siding & some windows replaced in 2022, metal Roof (2012), Garage Shingles 2023. Not leased land! Just minutes from Black Bear & Granite Hills Golf Course, enjoy the endless activities of this 4-Season Playground. (id:53007)
Property Details
| MLS® Number | 202505253 |
| Property Type | Single Family |
| Neigbourhood | Fishers Grove |
| Community Name | Fishers Grove |
| Amenities Near By | Golf Nearby |
| Features | Low Maintenance Yard, Private Setting, Treed, Corner Site, Flat Site, Country Residential, Atrium/sunroom |
| Structure | Deck |
Building
| Bathroom Total | 1 |
| Bedrooms Total | 4 |
| Appliances | Dishwasher, Refrigerator, Stove |
| Architectural Style | Bungalow |
| Flooring Type | Vinyl, Wood |
| Heating Fuel | Electric |
| Heating Type | Baseboard Heaters |
| Stories Total | 1 |
| Size Interior | 1270 Sqft |
| Type | House |
| Utility Water | Municipal Water |
Parking
| Detached Garage |
Land
| Acreage | No |
| Land Amenities | Golf Nearby |
| Sewer | Holding Tank |
| Size Depth | 225 Ft |
| Size Frontage | 97 Ft |
| Size Irregular | 0.500 |
| Size Total | 0.5 Ac |
| Size Total Text | 0.5 Ac |
Rooms
| Level | Type | Length | Width | Dimensions |
|---|---|---|---|---|
| Main Level | Living Room | 15 ft ,10 in | 13 ft ,7 in | 15 ft ,10 in x 13 ft ,7 in |
| Main Level | Kitchen | 8 ft ,9 in | 7 ft ,1 in | 8 ft ,9 in x 7 ft ,1 in |
| Main Level | Dining Room | 15 ft ,10 in | 7 ft ,1 in | 15 ft ,10 in x 7 ft ,1 in |
| Main Level | Primary Bedroom | 11 ft ,9 in | 9 ft ,1 in | 11 ft ,9 in x 9 ft ,1 in |
| Main Level | Bedroom | 10 ft ,10 in | 9 ft ,4 in | 10 ft ,10 in x 9 ft ,4 in |
| Main Level | Bedroom | 10 ft ,3 in | 9 ft ,4 in | 10 ft ,3 in x 9 ft ,4 in |
| Main Level | Bedroom | 9 ft ,4 in | 8 ft ,6 in | 9 ft ,4 in x 8 ft ,6 in |
| Main Level | Sunroom | 23 ft | 8 ft ,7 in | 23 ft x 8 ft ,7 in |
https://www.realtor.ca/real-estate/28034853/36-south-maple-drive-lac-du-bonnet-rm-fishers-grove
Interested?
Contact us for more information

Sarah Parent
www.manitobarealestategirl.com/

1239 Manahan Ave Unit 200
Winnipeg, Manitoba R3T 5S8


























