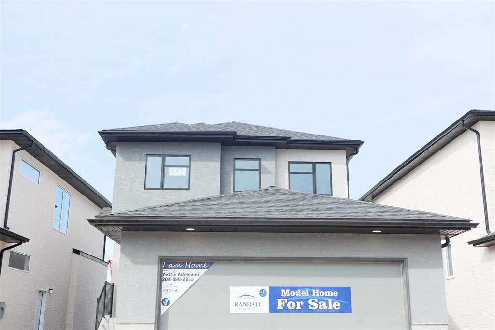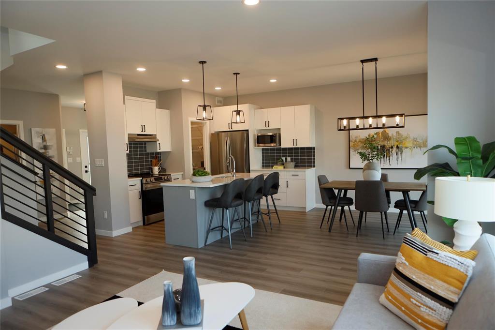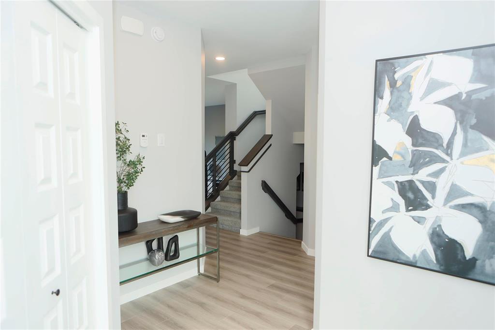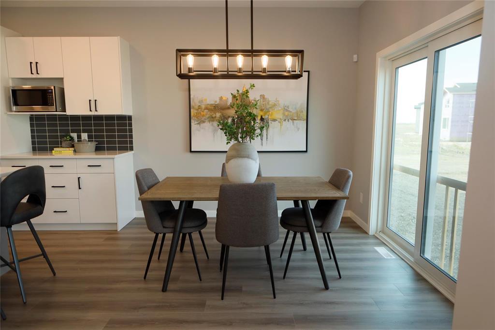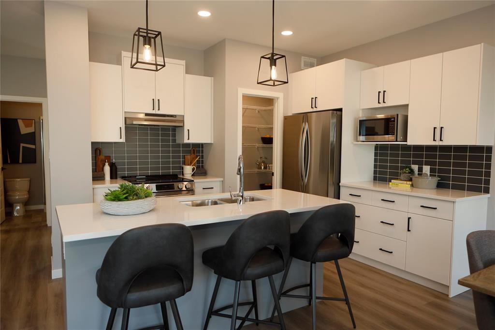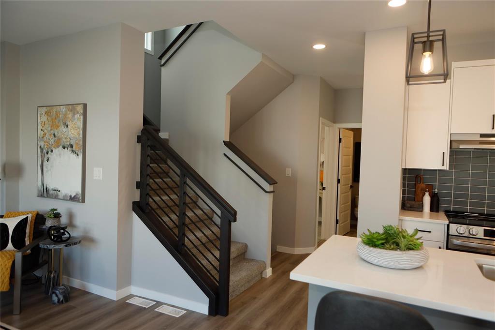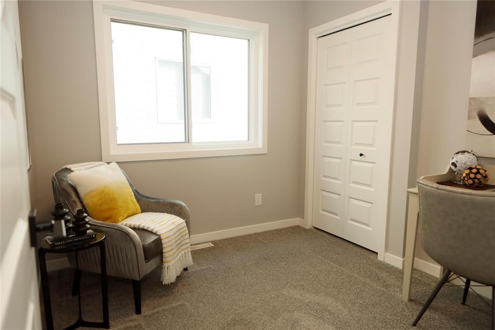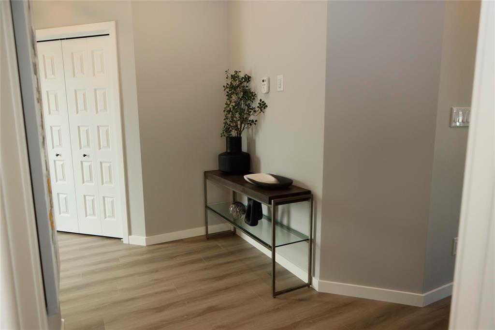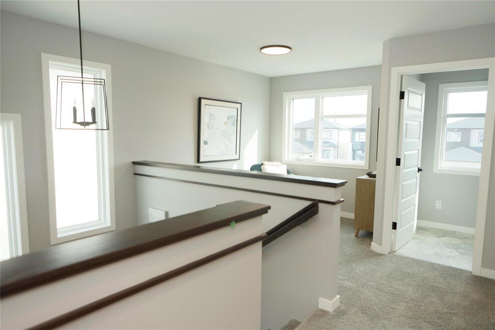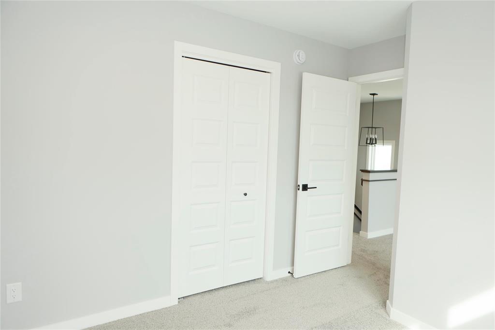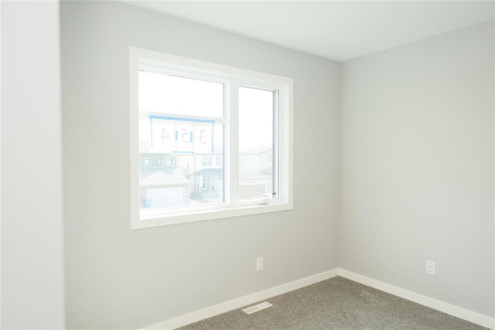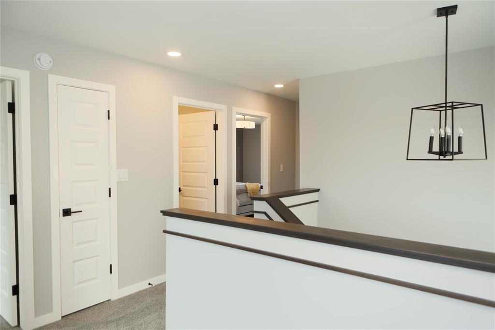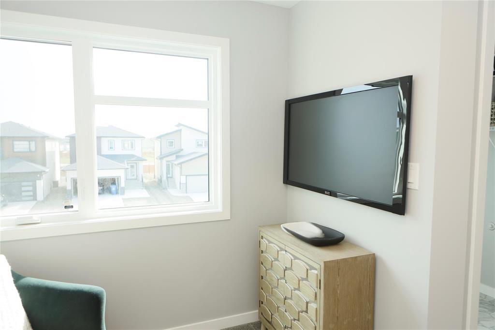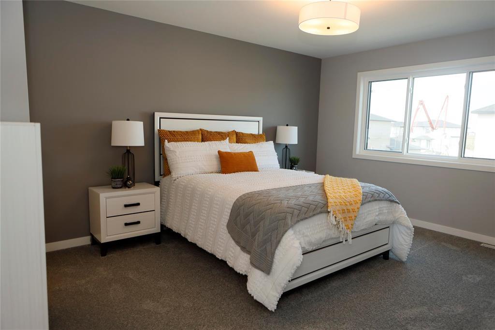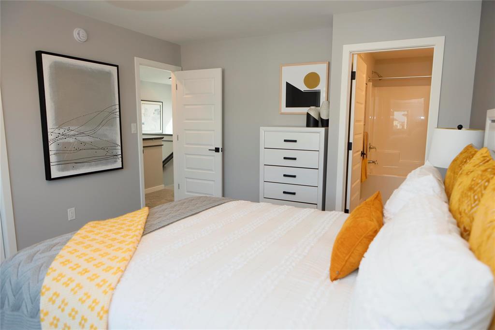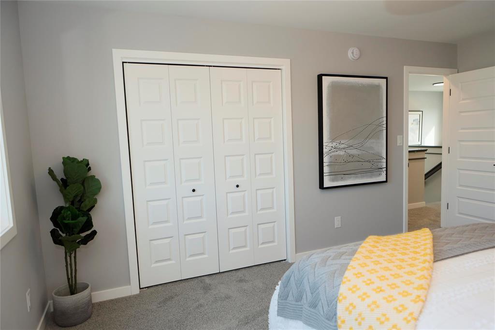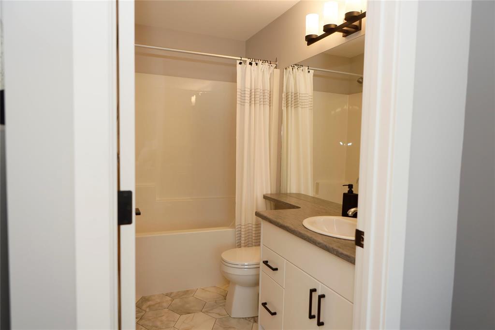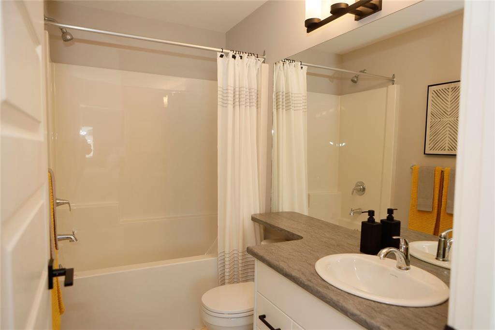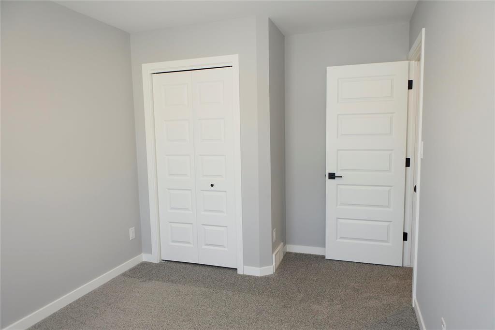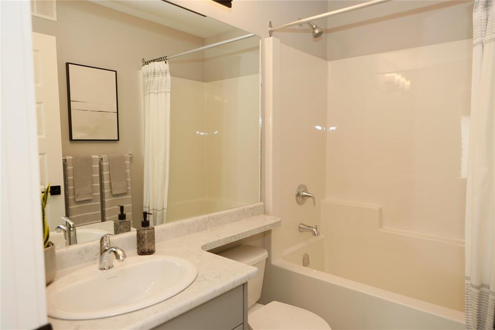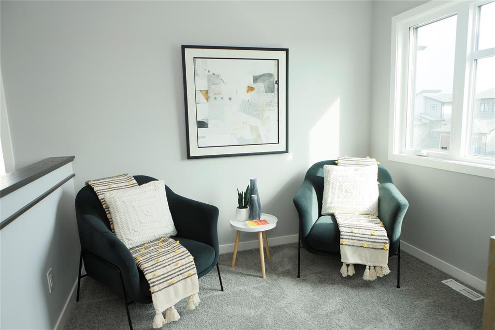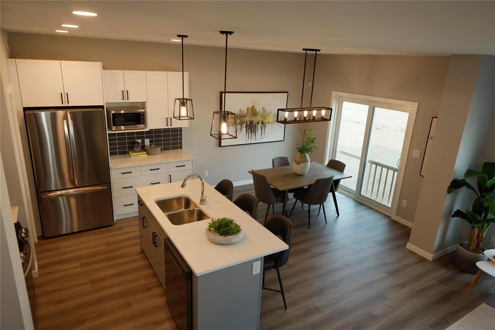4 Bedroom
3 Bathroom
1673 sqft
Central Air Conditioning
High-Efficiency Furnace, Forced Air
$629,900
1R//Winnipeg/Showing starts now. BE THE FIRST, OFFER AS RECIEVEDRandall Homes Dexter Design. This two-story home, with 1,673 sq. ft., features 4 bedrooms, 3 full bathrooms, and quality finishes. Front elevation features an oversized garage, acrylic stucco, and stone finishing. Walking into the front door, you will love the 9-foot ceiling throughout the main floor. Open concept kitchen features custom cabinetry and quartz countertops, plus a large pantry room for storage. The main floor bedroom with a full bath is perfect for elderly parents or growing families. The second floor includes three spacious bedrooms serviced by two full baths, a loft, and a second-floor laundry room. The house is loaded with upgraded features like a side door to the basement, oversized windows, quartz countertops, laminate flooring (main floor), LED lighting and pot lights, soft-close cabinetry, and more. This home includes Randall Homes quality craftsmanship features like pile foundation, LVL beams, glued and screwed sub-floor for noise-free flooring, and more. AVAILABLE FOR END OF SUMMER POSSESSION MOVE IN BEFORE WINTER STARTS. There is still time to take the First Time Home Buyer New Home GST rebate advantage on this home. (id:53007)
Property Details
|
MLS® Number
|
202525677 |
|
Property Type
|
Single Family |
|
Neigbourhood
|
Prairie Pointe |
|
Community Name
|
Prairie Pointe |
|
Amenities Near By
|
Playground, Public Transit, Shopping |
|
Features
|
Sump Pump |
Building
|
Bathroom Total
|
3 |
|
Bedrooms Total
|
4 |
|
Appliances
|
Microwave, Refrigerator, Stove, Washer |
|
Constructed Date
|
2025 |
|
Cooling Type
|
Central Air Conditioning |
|
Flooring Type
|
Wall-to-wall Carpet, Laminate, Vinyl |
|
Heating Fuel
|
Natural Gas |
|
Heating Type
|
High-efficiency Furnace, Forced Air |
|
Stories Total
|
2 |
|
Size Interior
|
1673 Sqft |
|
Type
|
House |
|
Utility Water
|
Municipal Water |
Parking
Land
|
Acreage
|
No |
|
Land Amenities
|
Playground, Public Transit, Shopping |
|
Sewer
|
Municipal Sewage System |
|
Size Irregular
|
0 X 0 |
|
Size Total Text
|
0 X 0 |
Rooms
| Level |
Type |
Length |
Width |
Dimensions |
|
Main Level |
Living Room |
13 ft ,7 in |
14 ft ,6 in |
13 ft ,7 in x 14 ft ,6 in |
|
Main Level |
Bedroom |
8 ft ,9 in |
9 ft ,6 in |
8 ft ,9 in x 9 ft ,6 in |
|
Upper Level |
Primary Bedroom |
15 ft ,9 in |
12 ft |
15 ft ,9 in x 12 ft |
|
Upper Level |
Bedroom |
10 ft |
10 ft |
10 ft x 10 ft |
|
Upper Level |
Bedroom |
12 ft |
9 ft |
12 ft x 9 ft |
|
Upper Level |
Loft |
9 ft ,6 in |
8 ft |
9 ft ,6 in x 8 ft |
https://www.realtor.ca/real-estate/28942487/354-granite-grove-road-winnipeg-prairie-pointe

