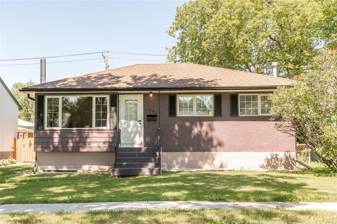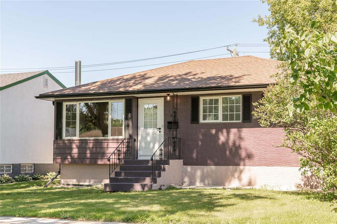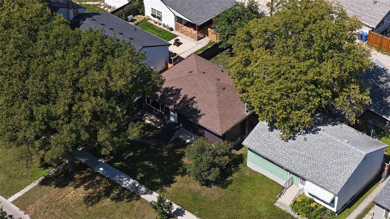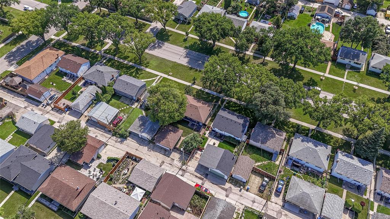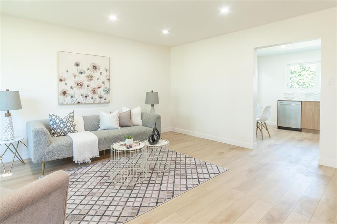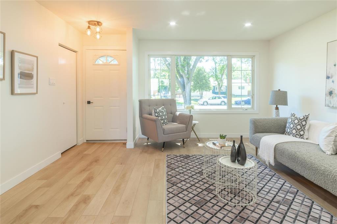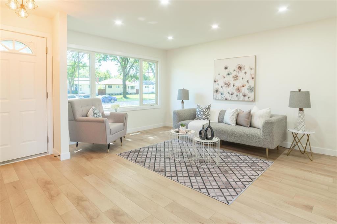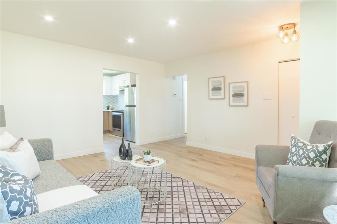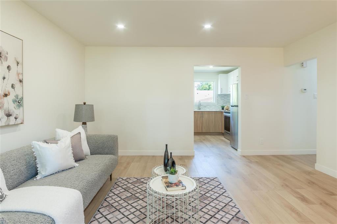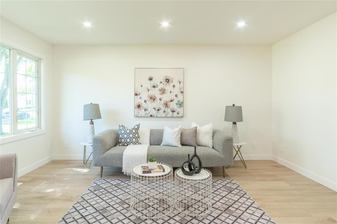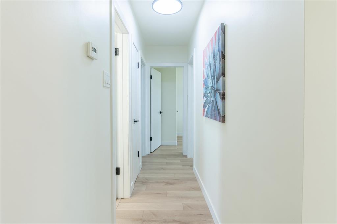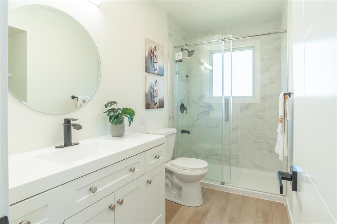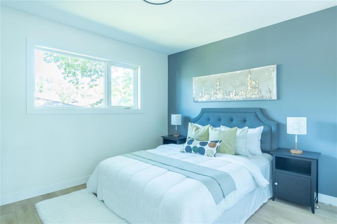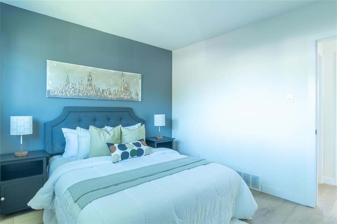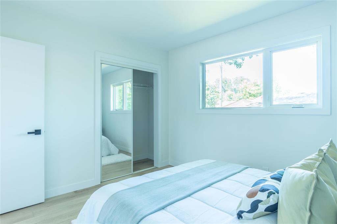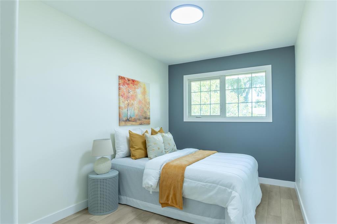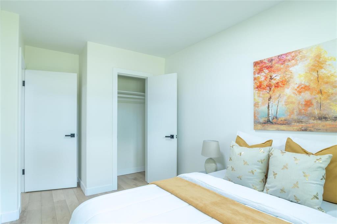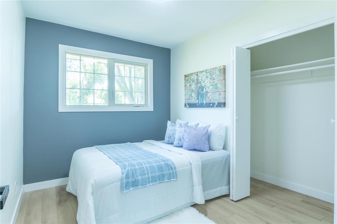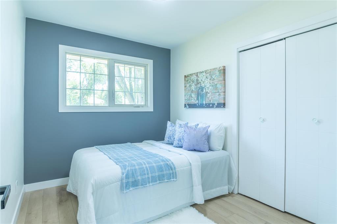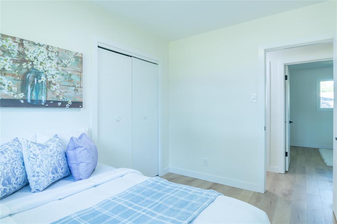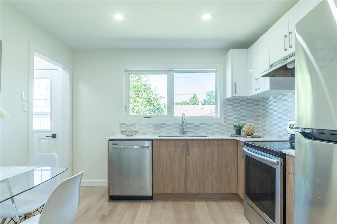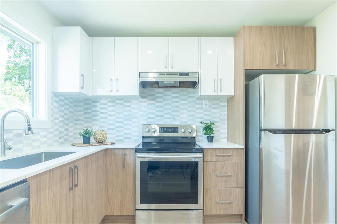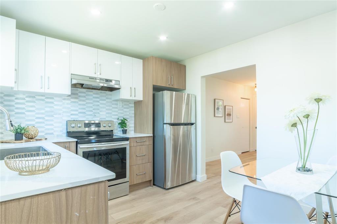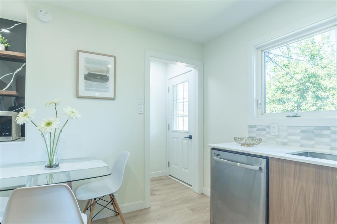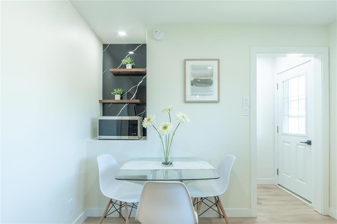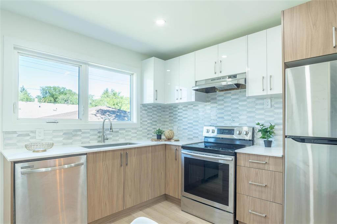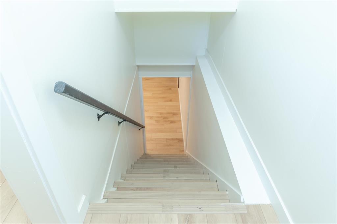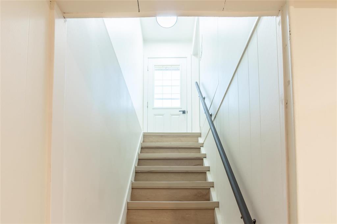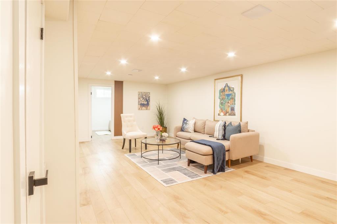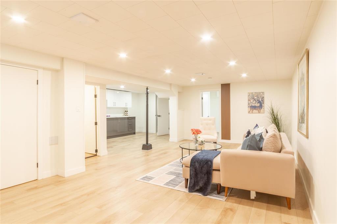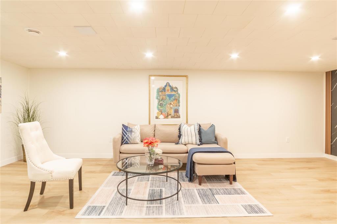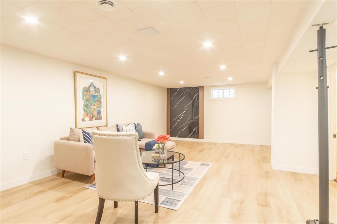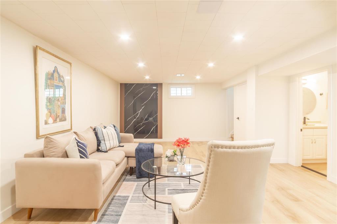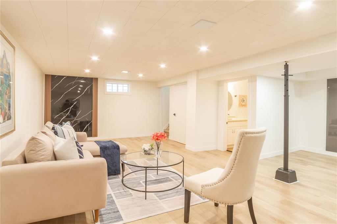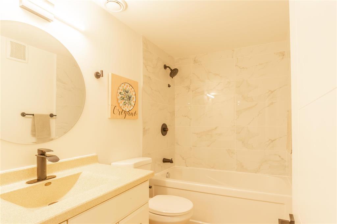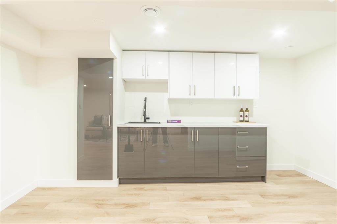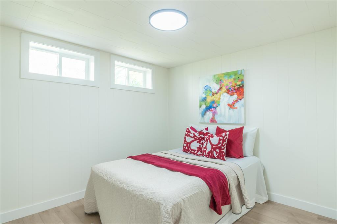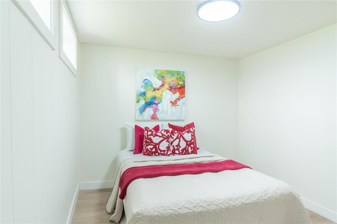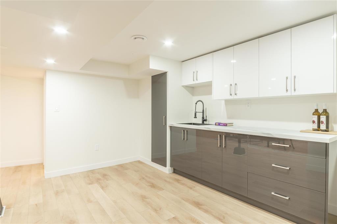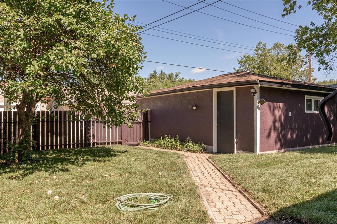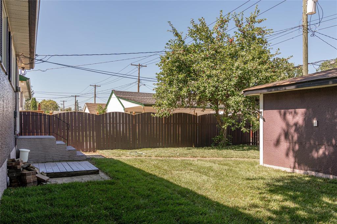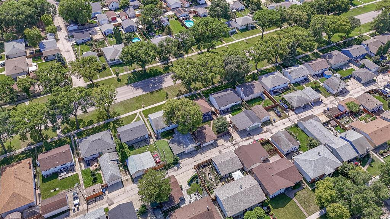4 Bedroom
2 Bathroom
900 sqft
Bungalow
Central Air Conditioning
High-Efficiency Furnace, Forced Air
Landscaped, Vegetable Garden
$419,999
3M//Winnipeg/***OFFER AS RECEIVED*** NO BIDDING WAR. Welcome to 351 Kildare Ave E, a beautifully bungalow for modern living! Step inside to a bright living room that flows into a spacious eat-in kitchen featuring brand-new cabinets, QUARTZ countertops, and flooring (2025). The main floor offers 3 bedrooms and a fully remodeled 4pc bath. Major updates include new subfloor(main level) & flooring (2025), house roof (2013), and garage roof (2025). The finished basement with side entry includes a large rec room, wet bar, additional bedroom (window does not meet egress), and a full bath perfect for entertaining or family use. Enjoy the landscaped backyard with fresh grass and a double detached garage. Located close to schools, shopping, restaurants, and transit. A fantastic opportunity for first-time buyers or investors looking for a move-in-ready home with value. Don t miss this one! (all measurement jogs +/-) (id:53007)
Property Details
|
MLS® Number
|
202520778 |
|
Property Type
|
Single Family |
|
Neigbourhood
|
East Transcona |
|
Community Name
|
East Transcona |
|
Amenities Near By
|
Playground, Public Transit |
|
Community Features
|
Public Swimming Pool |
|
Features
|
Low Maintenance Yard, Back Lane, Wet Bar |
Building
|
Bathroom Total
|
2 |
|
Bedrooms Total
|
4 |
|
Appliances
|
Dishwasher, Dryer, Garage Door Opener, Microwave, Refrigerator, Stove, Washer |
|
Architectural Style
|
Bungalow |
|
Constructed Date
|
1956 |
|
Cooling Type
|
Central Air Conditioning |
|
Fire Protection
|
Smoke Detectors |
|
Flooring Type
|
Vinyl Plank |
|
Heating Fuel
|
Natural Gas |
|
Heating Type
|
High-efficiency Furnace, Forced Air |
|
Stories Total
|
1 |
|
Size Interior
|
900 Sqft |
|
Type
|
House |
|
Utility Water
|
Municipal Water |
Parking
|
Detached Garage
|
|
|
Other
|
|
|
Parking Pad
|
|
|
Rear
|
|
Land
|
Acreage
|
No |
|
Fence Type
|
Fence |
|
Land Amenities
|
Playground, Public Transit |
|
Landscape Features
|
Landscaped, Vegetable Garden |
|
Sewer
|
Municipal Sewage System |
|
Size Depth
|
100 Ft |
|
Size Frontage
|
46 Ft |
|
Size Irregular
|
46 X 100 |
|
Size Total Text
|
46 X 100 |
Rooms
| Level |
Type |
Length |
Width |
Dimensions |
|
Basement |
Recreation Room |
24 ft |
12 ft |
24 ft x 12 ft |
|
Basement |
Bedroom |
10 ft |
9 ft |
10 ft x 9 ft |
|
Main Level |
Living Room |
16 ft |
15 ft |
16 ft x 15 ft |
|
Main Level |
Eat In Kitchen |
11 ft |
10 ft ,2 in |
11 ft x 10 ft ,2 in |
|
Main Level |
Primary Bedroom |
11 ft ,6 in |
11 ft |
11 ft ,6 in x 11 ft |
|
Main Level |
Bedroom |
11 ft |
8 ft |
11 ft x 8 ft |
|
Main Level |
Bedroom |
10 ft ,2 in |
8 ft |
10 ft ,2 in x 8 ft |
https://www.realtor.ca/real-estate/28747744/351-kildare-avenue-e-winnipeg-east-transcona

