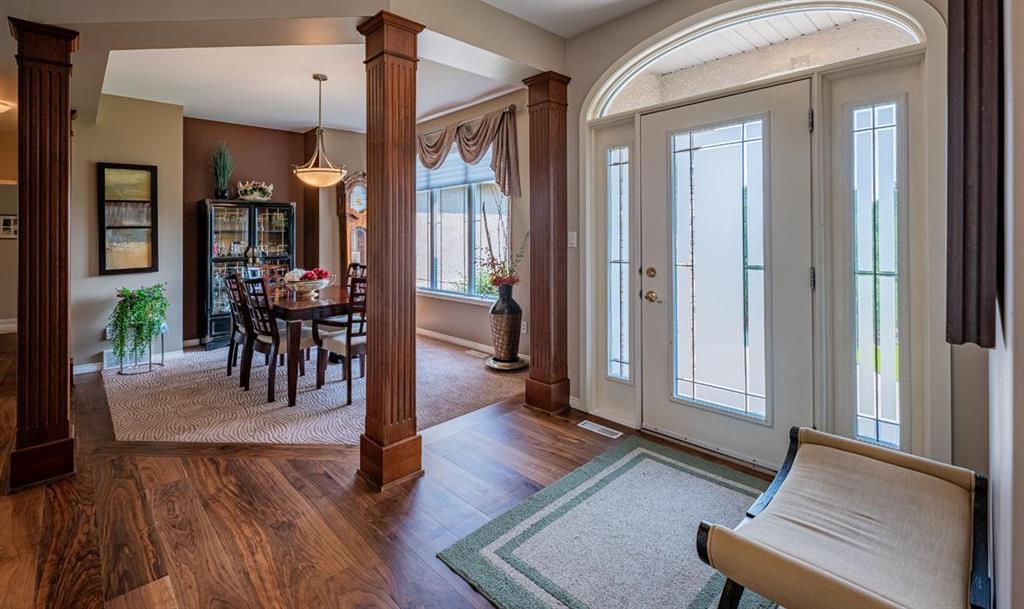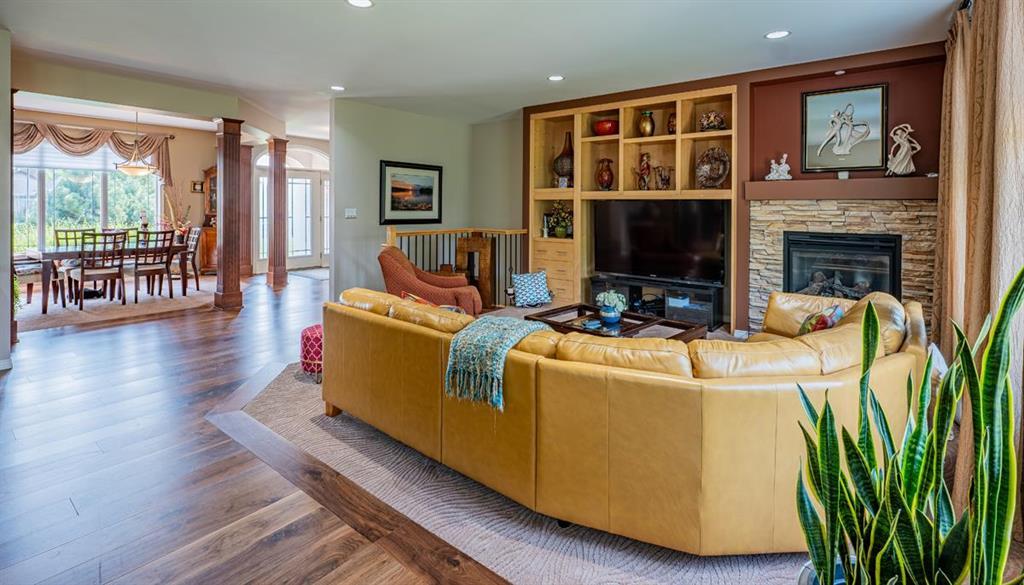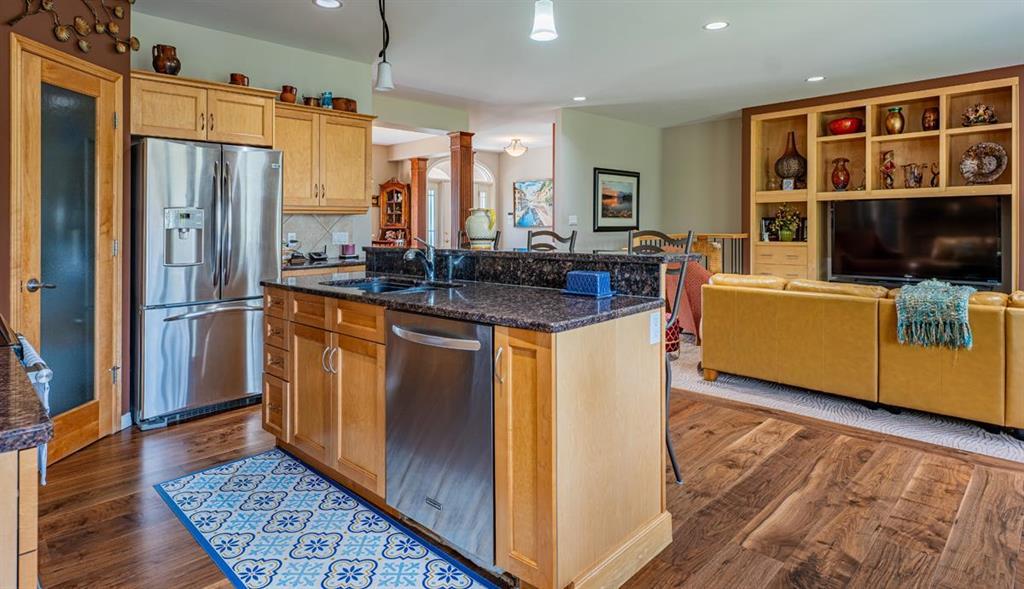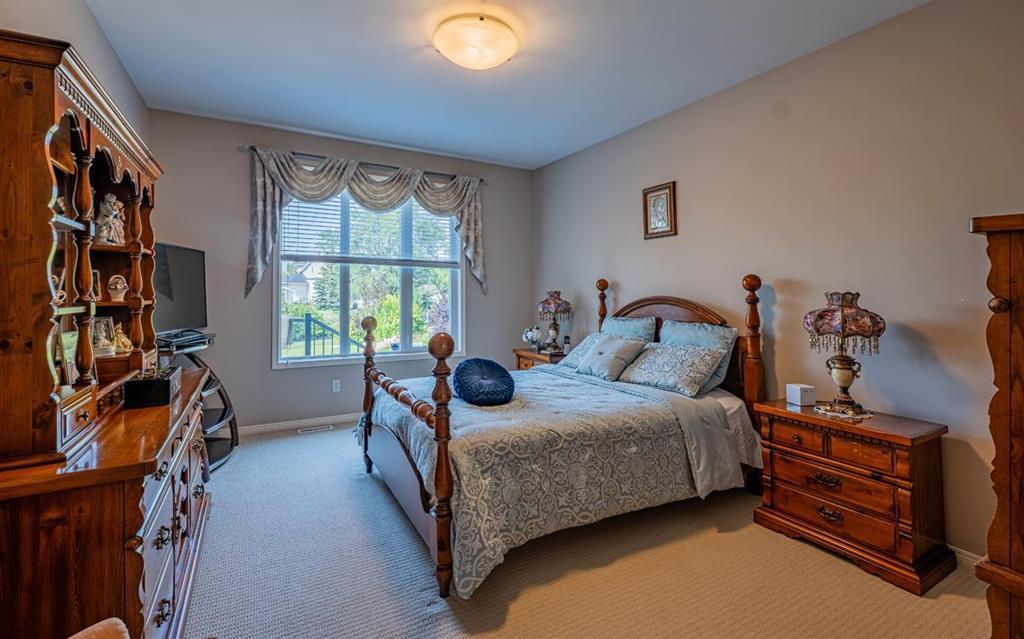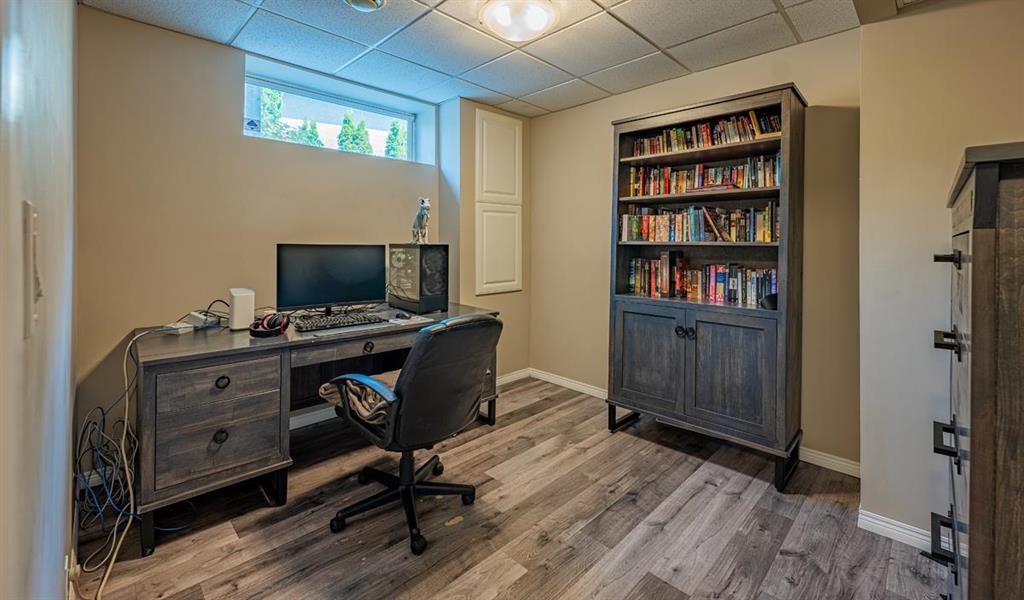35 Kindersley Drive East St Paul, Manitoba R3C 0M7
$869,900
3P//East St Paul/S/S Wednesday September 11th, Offers as received.Welcome to 35 Kindersley Drive! Stunning 1875 square foot Bungalow in East St Paul! This home features a large Double attached garage, 2 large bedrooms + main floor den, main floor laundry tasteful high quality finishings throughout, fully finished basement, professional landscaping w/ underground sprinkler system, Deck + Patio and so much more! Open Concept, built for entertaining. High ceilings in both main floor and basement. Brand new roof completed in 2024. This is your dream home! Don't miss out on it! Book your showing today! (id:53007)
Property Details
| MLS® Number | 202421830 |
| Property Type | Single Family |
| Neigbourhood | East St Paul |
| Community Name | East St Paul |
| Amenities Near By | Golf Nearby, Playground, Shopping |
| Features | Other, No Back Lane, Exterior Walls- 2x6", Sump Pump |
| Road Type | Paved Road |
| Structure | Patio(s) |
Building
| Bathroom Total | 3 |
| Bedrooms Total | 4 |
| Appliances | Alarm System, Blinds, Dishwasher, Dryer, Garage Door Opener, Garage Door Opener Remote(s), Microwave, Refrigerator, Stove, Washer, Window Coverings |
| Architectural Style | Bungalow |
| Constructed Date | 2005 |
| Cooling Type | Central Air Conditioning |
| Fireplace Fuel | Gas |
| Fireplace Present | Yes |
| Fireplace Type | Stone |
| Flooring Type | Wall-to-wall Carpet, Laminate, Tile |
| Heating Fuel | Natural Gas |
| Heating Type | High-efficiency Furnace, Forced Air |
| Stories Total | 1 |
| Size Interior | 1875 Sqft |
| Type | House |
| Utility Water | Municipal Water |
Parking
| Attached Garage |
Land
| Acreage | No |
| Land Amenities | Golf Nearby, Playground, Shopping |
| Landscape Features | Underground Sprinkler, Landscaped |
| Sewer | Municipal Sewage System |
| Size Depth | 174 Ft |
| Size Frontage | 62 Ft |
| Size Irregular | 62 X 174 |
| Size Total Text | 62 X 174 |
Rooms
| Level | Type | Length | Width | Dimensions |
|---|---|---|---|---|
| Basement | Recreation Room | 29 ft | 19 ft | 29 ft x 19 ft |
| Basement | Bedroom | 28 ft | 10 ft | 28 ft x 10 ft |
| Basement | Bedroom | 11 ft | 11 ft ,7 in | 11 ft x 11 ft ,7 in |
| Basement | Office | 11 ft | 10 ft | 11 ft x 10 ft |
| Main Level | Living Room | 18 ft | 16 ft ,6 in | 18 ft x 16 ft ,6 in |
| Main Level | Dining Room | 12 ft | 11 ft ,2 in | 12 ft x 11 ft ,2 in |
| Main Level | Eat In Kitchen | 22 ft | 20 ft | 22 ft x 20 ft |
| Main Level | Primary Bedroom | 15 ft ,7 in | 12 ft ,9 in | 15 ft ,7 in x 12 ft ,9 in |
| Main Level | Bedroom | 12 ft | 12 ft | 12 ft x 12 ft |
| Main Level | Den | 11 ft ,2 in | 10 ft ,3 in | 11 ft ,2 in x 10 ft ,3 in |
https://www.realtor.ca/real-estate/27389957/35-kindersley-drive-east-st-paul-east-st-paul
Interested?
Contact us for more information





