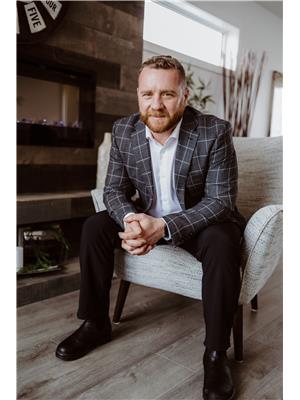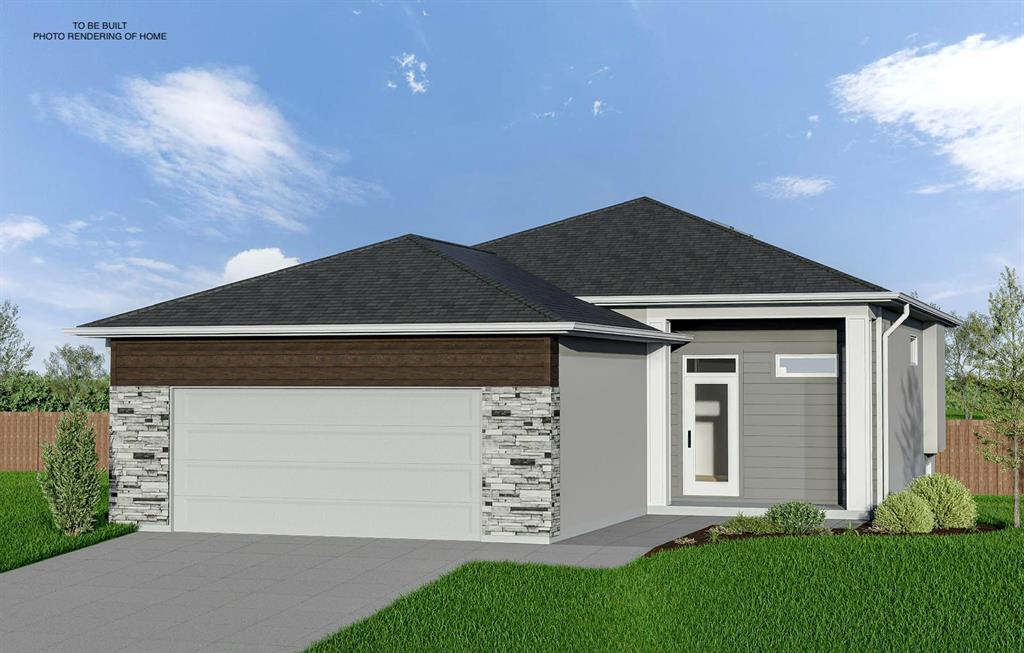35 Gleneagles Street Niverville, Manitoba R0A 0A1
$449,900
R07//Niverville/TO BE BUILT. Welcome to your new home at 35 Gleneagles Street, nestled in the charming community of Niverville. This beautifully designed property boasts 1,230 square feet of open-concept living space, ideal for modern lifestyles. Featuring three spacious bedrooms, including a primary suite that offers a walk-in closet and an ensuite bathroom. This home has been thoughtfully crafted for comfort and convenience. The inviting layout seamlessly integrates living, dining, and kitchen areas, making it perfect for both relaxation and entertaining. Enjoy the convenience of a double attached garage, providing ample space for your vehicles and additional storage needs. Located just moments away, you will find an array of community amenities, including a recreation center, shopping options, and golf course, all enhancing the vibrant lifestyle that Niverville offers. (id:53007)
Property Details
| MLS® Number | 202427704 |
| Property Type | Single Family |
| Neigbourhood | The Highlands |
| Community Name | The Highlands |
| Amenities Near By | Golf Nearby, Shopping |
| Features | Flat Site, Closet Organizers, Exterior Walls- 2x6", Sump Pump |
| Road Type | Paved Road |
Building
| Bathroom Total | 2 |
| Bedrooms Total | 3 |
| Architectural Style | Bungalow |
| Constructed Date | 2025 |
| Cooling Type | Central Air Conditioning |
| Fire Protection | Smoke Detectors |
| Flooring Type | Wall-to-wall Carpet, Laminate |
| Heating Fuel | Electric |
| Heating Type | Heat Recovery Ventilation (hrv), Forced Air |
| Stories Total | 1 |
| Size Interior | 1230 Sqft |
| Type | House |
| Utility Water | Municipal Water |
Parking
| Attached Garage |
Land
| Acreage | No |
| Land Amenities | Golf Nearby, Shopping |
| Sewer | Municipal Sewage System |
| Size Frontage | 46 Ft |
| Size Total Text | Unknown |
Rooms
| Level | Type | Length | Width | Dimensions |
|---|---|---|---|---|
| Main Level | Kitchen | 11 ft ,6 in | 11 ft ,6 in | 11 ft ,6 in x 11 ft ,6 in |
| Main Level | Living Room | 14 ft | 13 ft | 14 ft x 13 ft |
| Main Level | Dining Room | 14 ft | 9 ft | 14 ft x 9 ft |
| Main Level | Primary Bedroom | 12 ft ,1 in | 11 ft ,6 in | 12 ft ,1 in x 11 ft ,6 in |
| Main Level | Bedroom | 10 ft ,1 in | 9 ft ,1 in | 10 ft ,1 in x 9 ft ,1 in |
| Main Level | Bedroom | 9 ft ,7 in | 9 ft ,1 in | 9 ft ,7 in x 9 ft ,1 in |
https://www.realtor.ca/real-estate/27724368/35-gleneagles-street-niverville-the-highlands
Interested?
Contact us for more information

Russel Kehler
(204) 615-2777
https://winnipegrealestateservices.com/

10 - 5 Scurfield Boulevard
Winnipeg, Manitoba R3Y 1G3
(204) 615-7333
(204) 615-2777
https://winnipegrealestateservices.com/

Bryan Funk
(204) 615-2777
https://winnipegrealestateservices.com/

10 - 5 Scurfield Boulevard
Winnipeg, Manitoba R3Y 1G3
(204) 615-7333
(204) 615-2777
https://winnipegrealestateservices.com/





