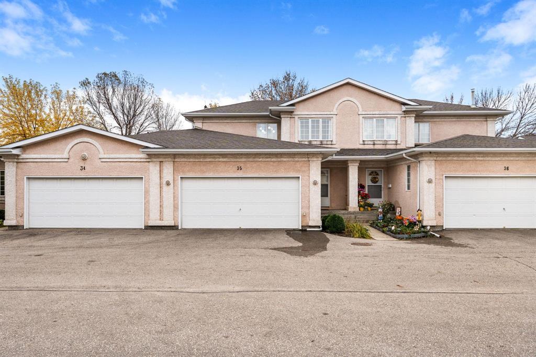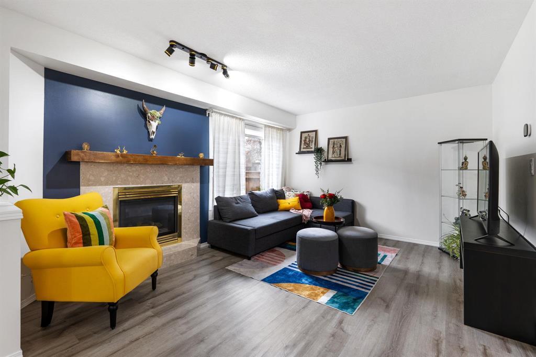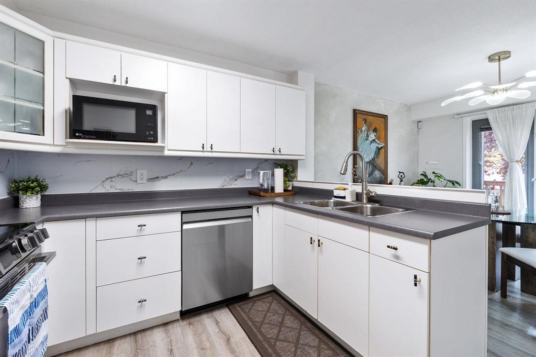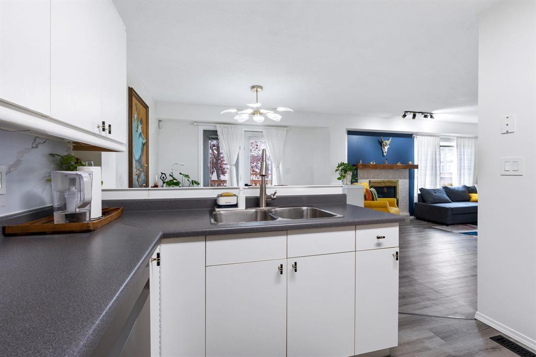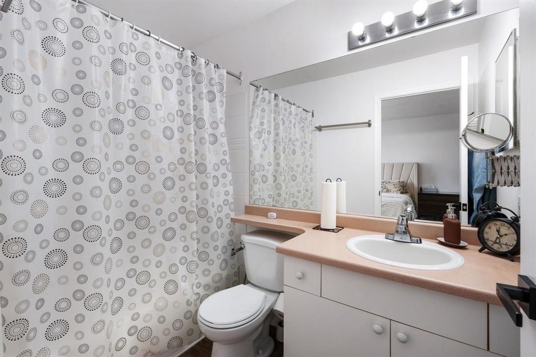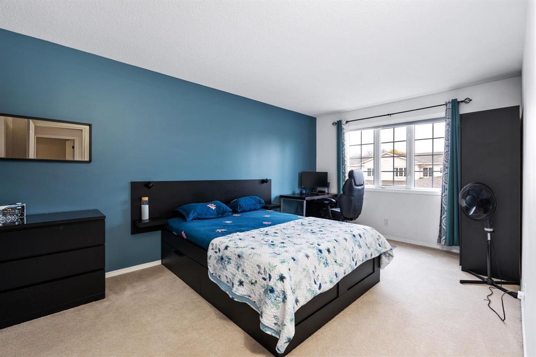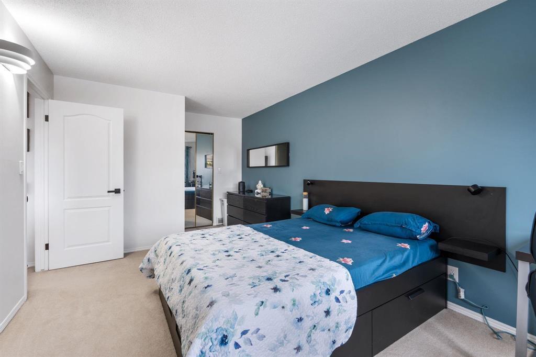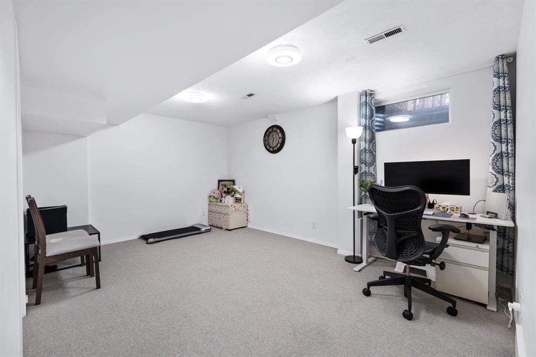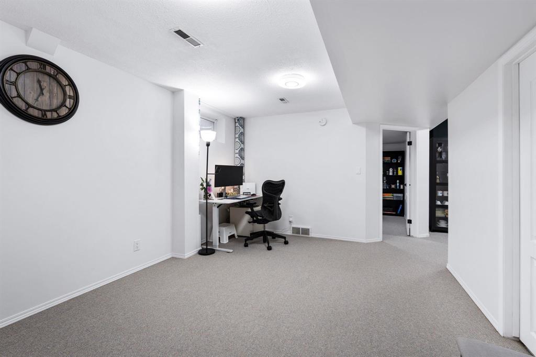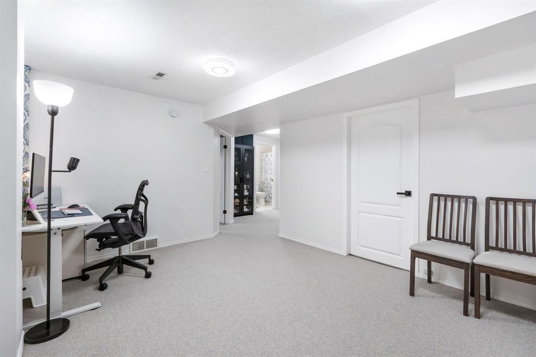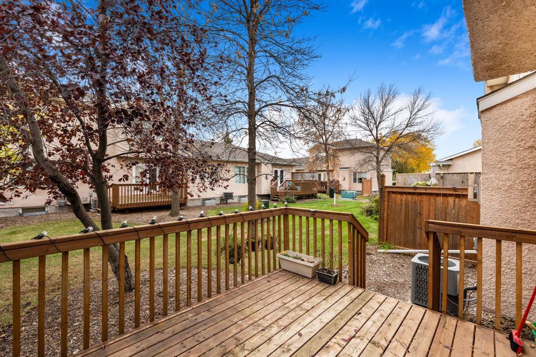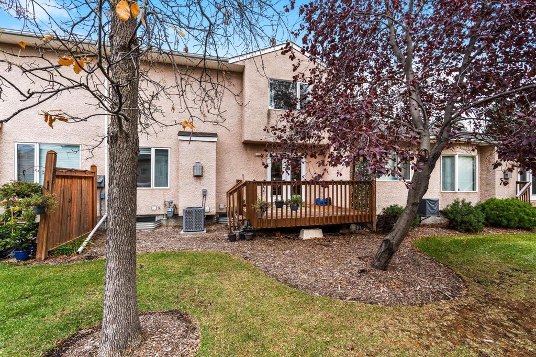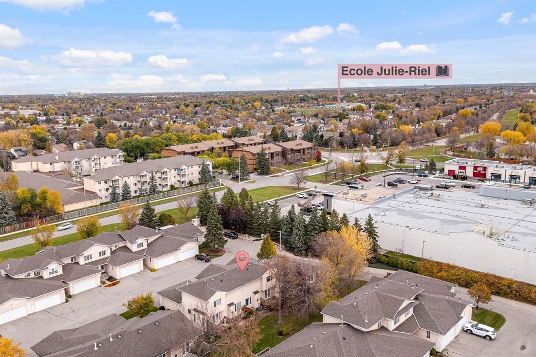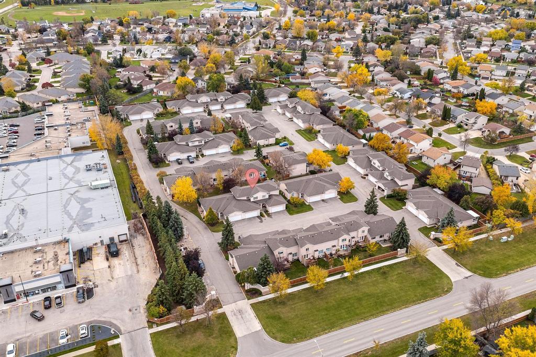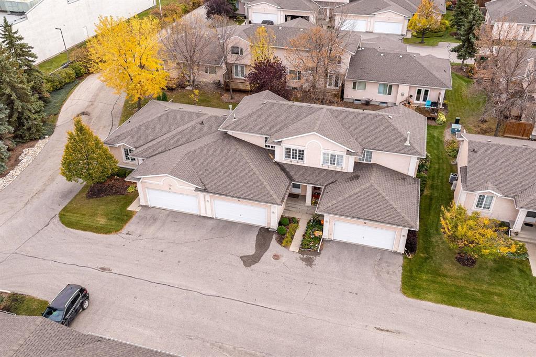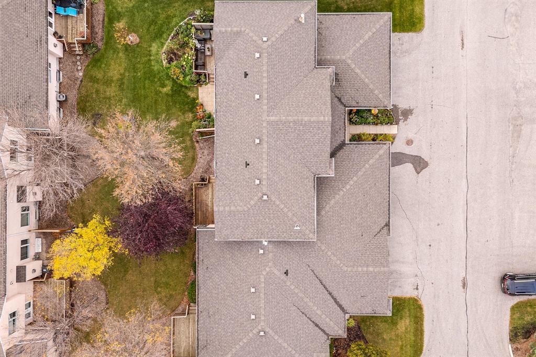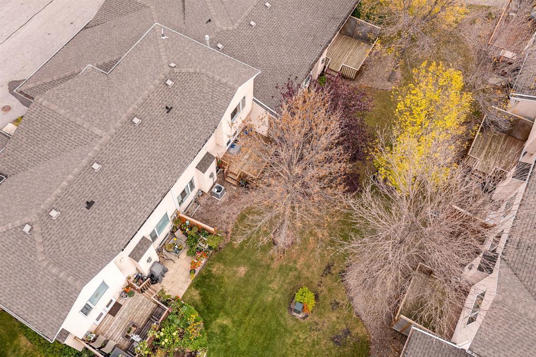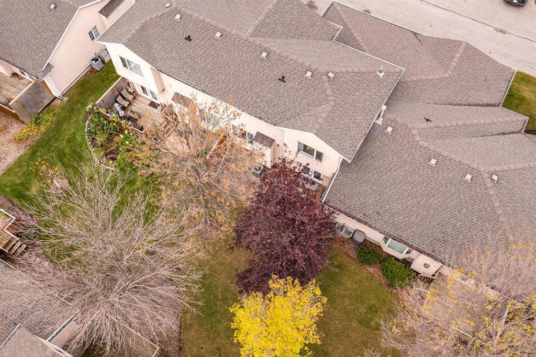35 650 Warde Avenue Winnipeg, Manitoba R2N 3Z7
$384,000Maintenance, Reserve Fund Contributions, Common Area Maintenance, Insurance, Landscaping, Property Management, Parking
$377 Monthly
Maintenance, Reserve Fund Contributions, Common Area Maintenance, Insurance, Landscaping, Property Management, Parking
$377 Monthly2F//Winnipeg/SS now, Sat & Sun, 1 3 PM. Offers reviewed Nov 3, 2025. Welcome to Rosemount Properties, a sought-after development in the heart of River Park South! This bright, beautifully maintained 2-storey condo offers 3 bedrooms, 3.5 baths, and an attached 2-car garage.The main floor features a spacious foyer, a 2-pce bath with laundry, a cozy living room with a gas fireplace, and an open-concept kitchen with ample storage and counter space. Patio doors off the dining area open to a private deck perfect for morning coffee or summer BBQs!Upstairs you ll find two large bedrooms, each with its own 4-pce ensuite for ultimate comfort and privacy. The fully finished basement includes a rec room, an extra bedroom, and another 4-pce bath ideal for guests or family.Recent upgrades include new vinyl flooring (2023), garage door opener (2023), high-efficiency furnace, shingles (2017); newer appliances & A/C with transferable warranty.Prime location steps away from Sobeys, schools, parks, and other everyday amenities. (id:53007)
Open House
This property has open houses!
1:00 pm
Ends at:3:00 pm
Property Details
| MLS® Number | 202527168 |
| Property Type | Single Family |
| Neigbourhood | River Park South |
| Community Name | River Park South |
| Amenities Near By | Public Transit, Shopping |
| Community Features | Pets Allowed |
| Features | Low Maintenance Yard, Private Setting |
| Road Type | No Thru Road, Paved Road |
Building
| Bathroom Total | 4 |
| Bedrooms Total | 3 |
| Appliances | Dishwasher, Dryer, Garage Door Opener, Garage Door Opener Remote(s), Hood Fan, Refrigerator, Stove, Washer |
| Architectural Style | 2 Level |
| Constructed Date | 1996 |
| Fireplace Fuel | Gas |
| Fireplace Present | Yes |
| Fireplace Type | Brick Facing |
| Flooring Type | Wall-to-wall Carpet, Vinyl Plank |
| Half Bath Total | 1 |
| Heating Fuel | Natural Gas |
| Heating Type | Forced Air |
| Size Interior | 1260 Sqft |
| Type | Row / Townhouse |
| Utility Water | Municipal Water |
Parking
| Attached Garage |
Land
| Acreage | No |
| Land Amenities | Public Transit, Shopping |
| Landscape Features | Fruit Trees/shrubs |
| Sewer | Municipal Sewage System |
| Size Irregular | 0 X 0 |
| Size Total Text | 0 X 0 |
Rooms
| Level | Type | Length | Width | Dimensions |
|---|---|---|---|---|
| Basement | Bedroom | 10 ft ,4 in | 11 ft ,2 in | 10 ft ,4 in x 11 ft ,2 in |
| Basement | Recreation Room | 15 ft ,7 in | 11 ft ,3 in | 15 ft ,7 in x 11 ft ,3 in |
| Main Level | Living Room | 17 ft | 11 ft ,8 in | 17 ft x 11 ft ,8 in |
| Main Level | Dining Room | 10 ft ,2 in | 10 ft | 10 ft ,2 in x 10 ft |
| Main Level | Kitchen | 9 ft ,2 in | 9 ft ,2 in | 9 ft ,2 in x 9 ft ,2 in |
| Upper Level | Primary Bedroom | 15 ft ,8 in | 10 ft ,4 in | 15 ft ,8 in x 10 ft ,4 in |
| Upper Level | 4pc Ensuite Bath | 8 ft | 5 ft | 8 ft x 5 ft |
| Upper Level | Bedroom | 15 ft ,7 in | 10 ft ,3 in | 15 ft ,7 in x 10 ft ,3 in |
| Upper Level | 4pc Ensuite Bath | 8 ft | 5 ft | 8 ft x 5 ft |
https://www.realtor.ca/real-estate/29022497/35-650-warde-avenue-winnipeg-river-park-south
Interested?
Contact us for more information

