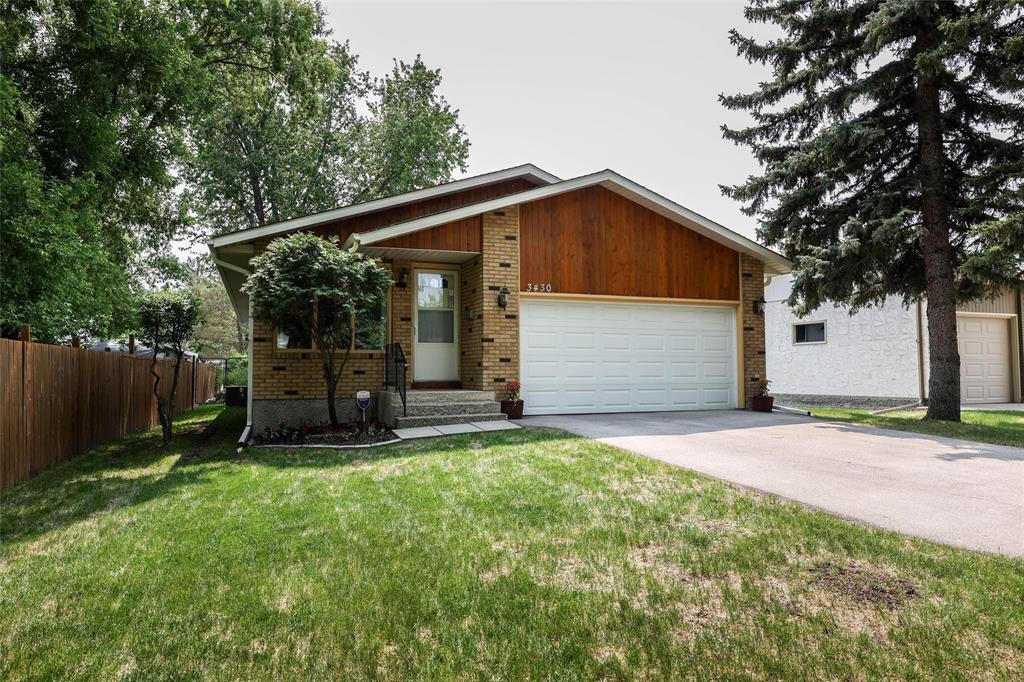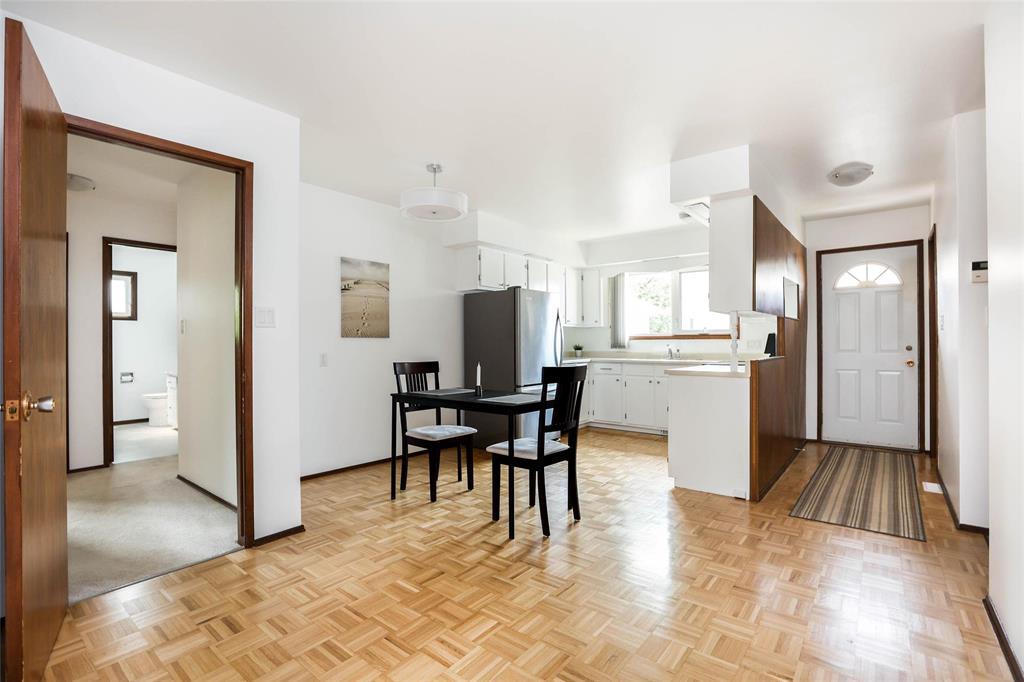3 Bedroom
3 Bathroom
1282 sqft
Bungalow
Central Air Conditioning
Forced Air
Vegetable Garden
$489,900
1G//Winnipeg/Showings start now, offers June 4. Open House Sat May 31 & Sun, June 1, Noon-2pm.Your new home in a great neighbourhood! Lots of renovations means ready to move in: fresh paint throughout; updated electrical; kitchen & bath cabinet refresh; dishwasher & window coverings. Lots of cabinets in the kitchen & stainless appliances. Large living room with lots of natural light, great for gathering. Bedrooms are good size with lots of closet space and triple paned windows. Downstairs is an authentic 1930's Brunswick Billiard Table. Portable bar & chairs included. Large basement bedroom (windows not egress). Full bath with shower and laundry/storage room. Big back yard and no neighbours behind. Snowblower, lawnmower & lots of garden tools included.Local schools include: Pacific Junction, K-5; Royal School, K-5; Charleswood Junior High, 5/6-8, Shaftesbury High, 9-12; Oak Park High, 9-12. (id:53007)
Property Details
|
MLS® Number
|
202513255 |
|
Property Type
|
Single Family |
|
Neigbourhood
|
Charleswood |
|
Community Name
|
Charleswood |
|
Amenities Near By
|
Golf Nearby, Shopping, Public Transit |
|
Features
|
Treed, No Smoking Home, No Pet Home, Private Yard |
Building
|
Bathroom Total
|
3 |
|
Bedrooms Total
|
3 |
|
Appliances
|
Bar Dry, Dishwasher, Dryer, Freezer, Garage Door Opener, Garage Door Opener Remote(s), Refrigerator, Storage Shed, Stove, Washer |
|
Architectural Style
|
Bungalow |
|
Constructed Date
|
1976 |
|
Cooling Type
|
Central Air Conditioning |
|
Flooring Type
|
Wall-to-wall Carpet, Wood |
|
Half Bath Total
|
1 |
|
Heating Fuel
|
Natural Gas |
|
Heating Type
|
Forced Air |
|
Stories Total
|
1 |
|
Size Interior
|
1282 Sqft |
|
Type
|
House |
|
Utility Water
|
Municipal Water |
Parking
Land
|
Acreage
|
No |
|
Fence Type
|
Fence |
|
Land Amenities
|
Golf Nearby, Shopping, Public Transit |
|
Landscape Features
|
Vegetable Garden |
|
Sewer
|
Municipal Sewage System |
|
Size Depth
|
154 Ft |
|
Size Frontage
|
50 Ft |
|
Size Irregular
|
50 X 154 |
|
Size Total Text
|
50 X 154 |
Rooms
| Level |
Type |
Length |
Width |
Dimensions |
|
Basement |
Recreation Room |
20 ft |
10 ft ,8 in |
20 ft x 10 ft ,8 in |
|
Basement |
Recreation Room |
15 ft ,6 in |
6 ft ,8 in |
15 ft ,6 in x 6 ft ,8 in |
|
Basement |
3pc Bathroom |
10 ft |
5 ft |
10 ft x 5 ft |
|
Basement |
Laundry Room |
15 ft |
8 ft |
15 ft x 8 ft |
|
Basement |
Recreation Room |
28 ft |
15 ft |
28 ft x 15 ft |
|
Main Level |
Kitchen |
20 ft |
13 ft |
20 ft x 13 ft |
|
Main Level |
Living Room |
24 ft ,8 in |
11 ft |
24 ft ,8 in x 11 ft |
|
Main Level |
Primary Bedroom |
12 ft |
11 ft |
12 ft x 11 ft |
|
Main Level |
Bedroom |
12 ft |
11 ft |
12 ft x 11 ft |
|
Main Level |
Bedroom |
11 ft |
9 ft ,6 in |
11 ft x 9 ft ,6 in |
|
Main Level |
4pc Bathroom |
8 ft ,6 in |
7 ft ,9 in |
8 ft ,6 in x 7 ft ,9 in |
|
Main Level |
2pc Bathroom |
5 ft |
4 ft |
5 ft x 4 ft |
https://www.realtor.ca/real-estate/28377033/3430-beiko-avenue-winnipeg-charleswood






























