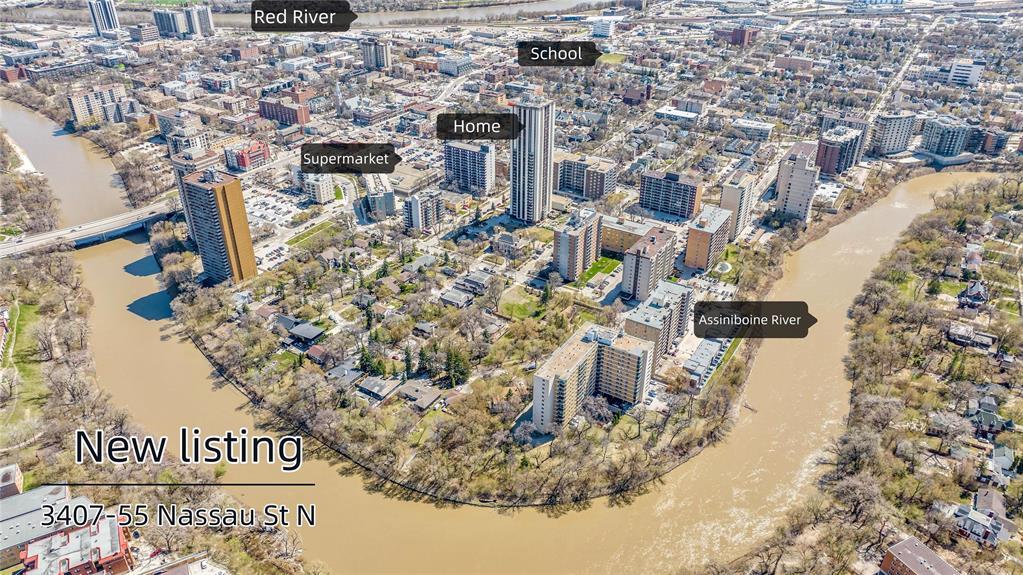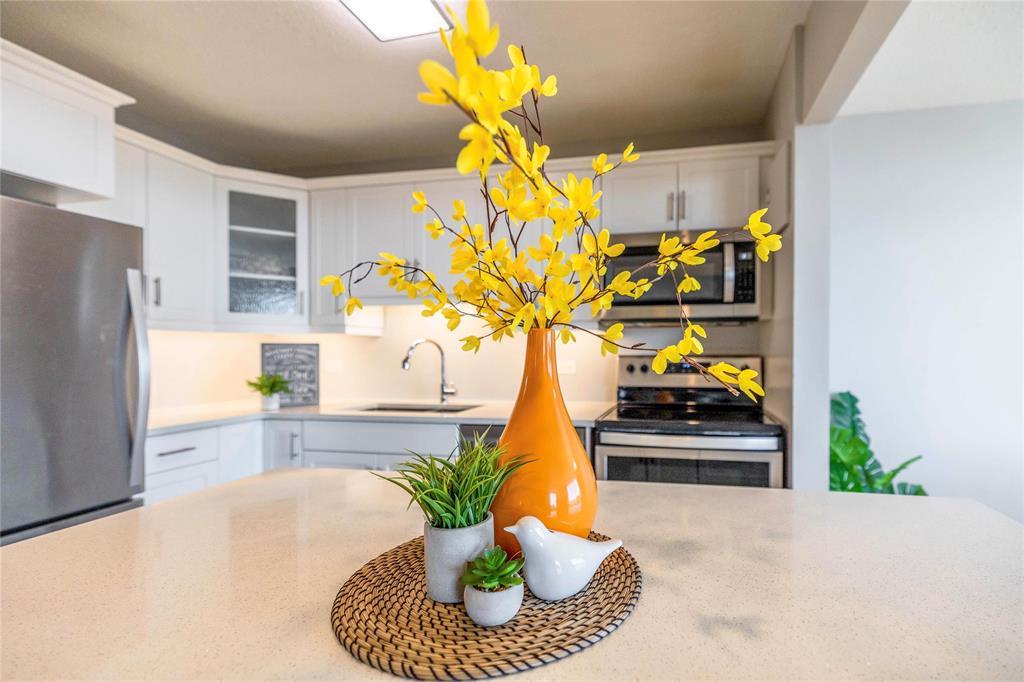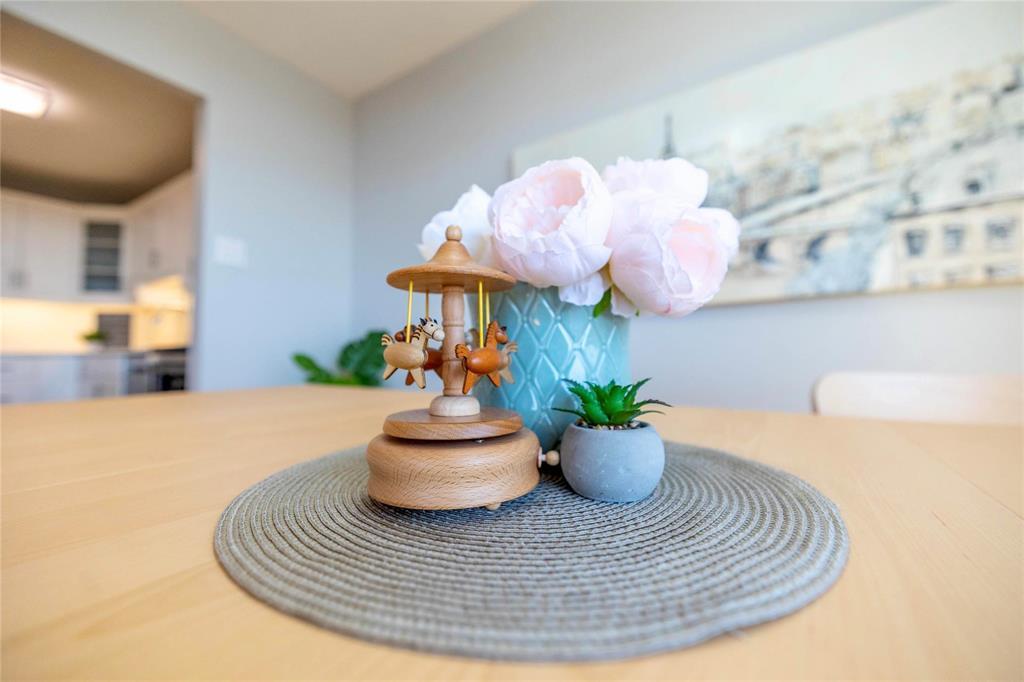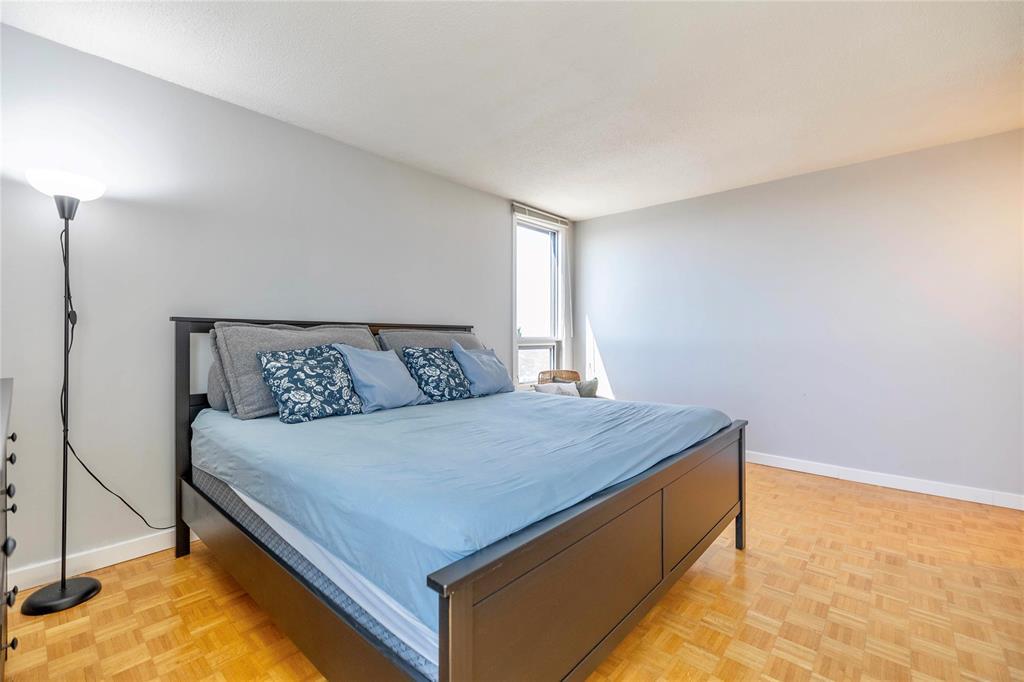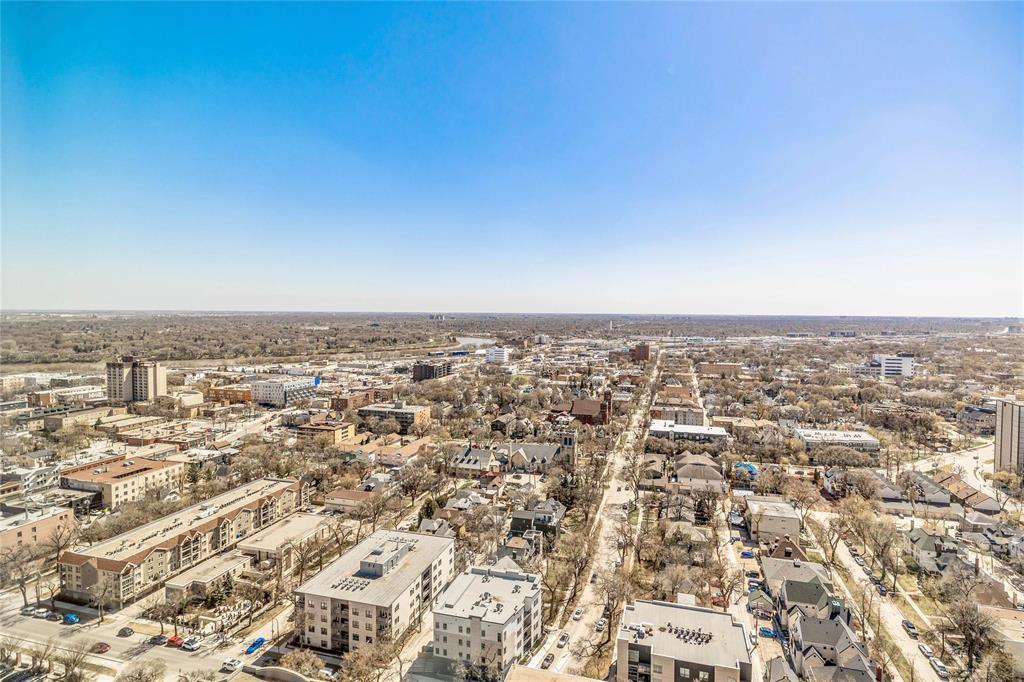3407 55 Nassau Street N Winnipeg, Manitoba R3L 2G8
$289,900Maintenance, Cable TV, Caretaker, Reserve Fund Contributions, Heat, Electricity, Common Area Maintenance, Insurance, Landscaping, Property Management, Parking, Recreation Facilities, Water
$967.67 Monthly
Maintenance, Cable TV, Caretaker, Reserve Fund Contributions, Heat, Electricity, Common Area Maintenance, Insurance, Landscaping, Property Management, Parking, Recreation Facilities, Water
$967.67 Monthly1B//Winnipeg/Back to market due to financial issue. SS now. Offer will be reviewed at the evening of the date of receipt.Experience luxury living in Winnipeg s tallest condo. This spacious 2-bedroom, 2-bath condo offers 1,050 sf of bright, open space with stunning panoramic views across the entire city, surrounded by Assiniboine and Red River. From morning to night, the skyline stretches before you.The thoughtfully layout features rare in-suite laundry, two full bathrooms, and comfortable living areas ideal for relaxing or entertaining.Premium amenities such as 24-hour security, an indoor pool, sauna, gym, library, solarium, and inviting spaces like a BBQ area and workshop room with tools. Underground parking adds year-round convenience & enrich your lifestyle.Locate near Osborne area, the condo sits within walking distance of grocery stores, restaurants, caf s, and public transit. Everything you need from daily errands to evenings out is right at your doorstep.Contact your realtor and book a private showing to experience the exceptional life style in Winnipeg. (id:53007)
Property Details
| MLS® Number | 202508822 |
| Property Type | Single Family |
| Neigbourhood | Osborne Village |
| Community Name | Osborne Village |
| Amenities Near By | Public Transit |
| Features | Paved Lane |
| Pool Type | Indoor Pool |
| Structure | Workshop |
| View Type | Lake View, City View, View |
Building
| Bathroom Total | 2 |
| Bedrooms Total | 2 |
| Appliances | Sauna, Blinds, Dishwasher, Dryer, Refrigerator, Stove, Washer |
| Constructed Date | 1970 |
| Cooling Type | Central Air Conditioning |
| Flooring Type | Vinyl, Wood |
| Heating Fuel | Other |
| Heating Type | Forced Air |
| Stories Total | 1 |
| Size Interior | 1050 Sqft |
| Type | Apartment |
| Utility Water | Municipal Water |
Parking
| Indoor | |
| Underground |
Land
| Acreage | No |
| Land Amenities | Public Transit |
| Sewer | Municipal Sewage System |
| Size Irregular | 0 X 0 |
| Size Total Text | 0 X 0 |
Rooms
| Level | Type | Length | Width | Dimensions |
|---|---|---|---|---|
| Main Level | Living Room | 18 ft ,11 in | 12 ft | 18 ft ,11 in x 12 ft |
| Main Level | Dining Room | 11 ft ,6 in | 10 ft ,5 in | 11 ft ,6 in x 10 ft ,5 in |
| Main Level | Kitchen | 10 ft ,6 in | 7 ft ,3 in | 10 ft ,6 in x 7 ft ,3 in |
| Main Level | Primary Bedroom | 15 ft ,6 in | 11 ft ,2 in | 15 ft ,6 in x 11 ft ,2 in |
| Main Level | Bedroom | 12 ft | 9 ft ,8 in | 12 ft x 9 ft ,8 in |
https://www.realtor.ca/real-estate/28262074/3407-55-nassau-street-n-winnipeg-osborne-village
Interested?
Contact us for more information



