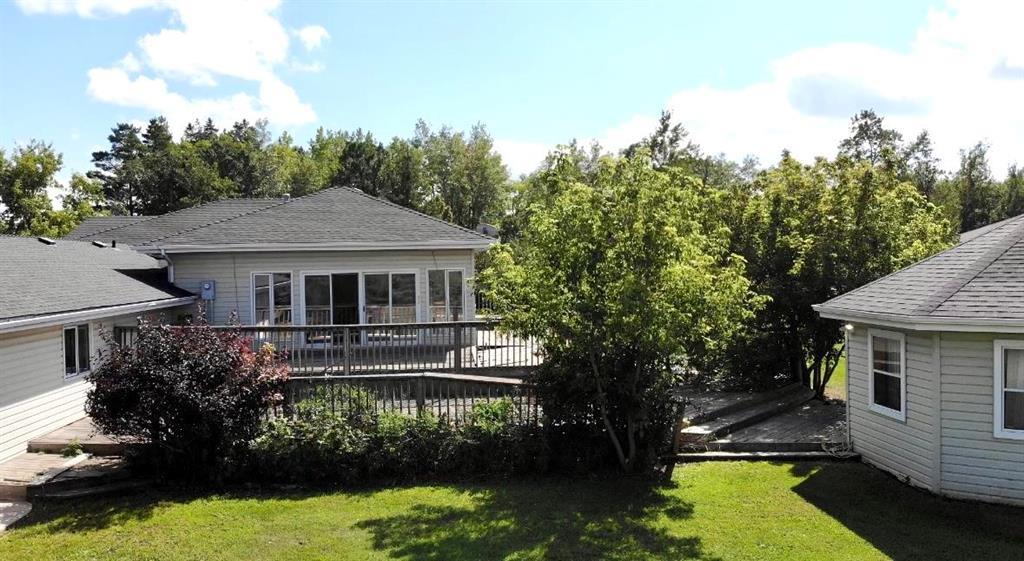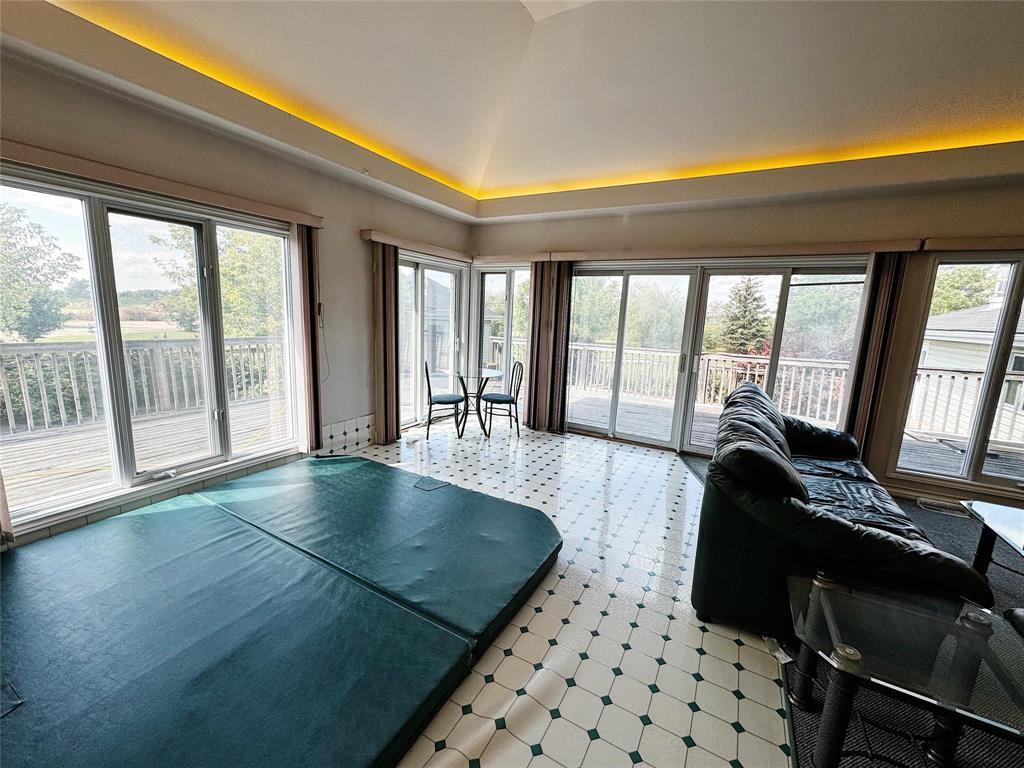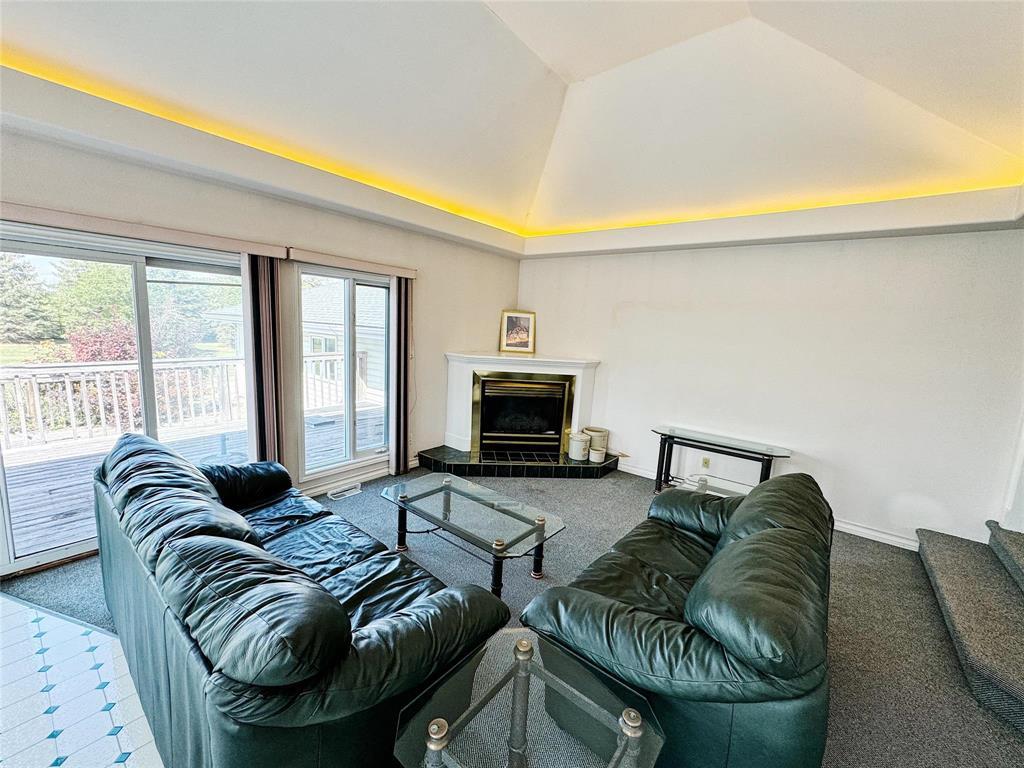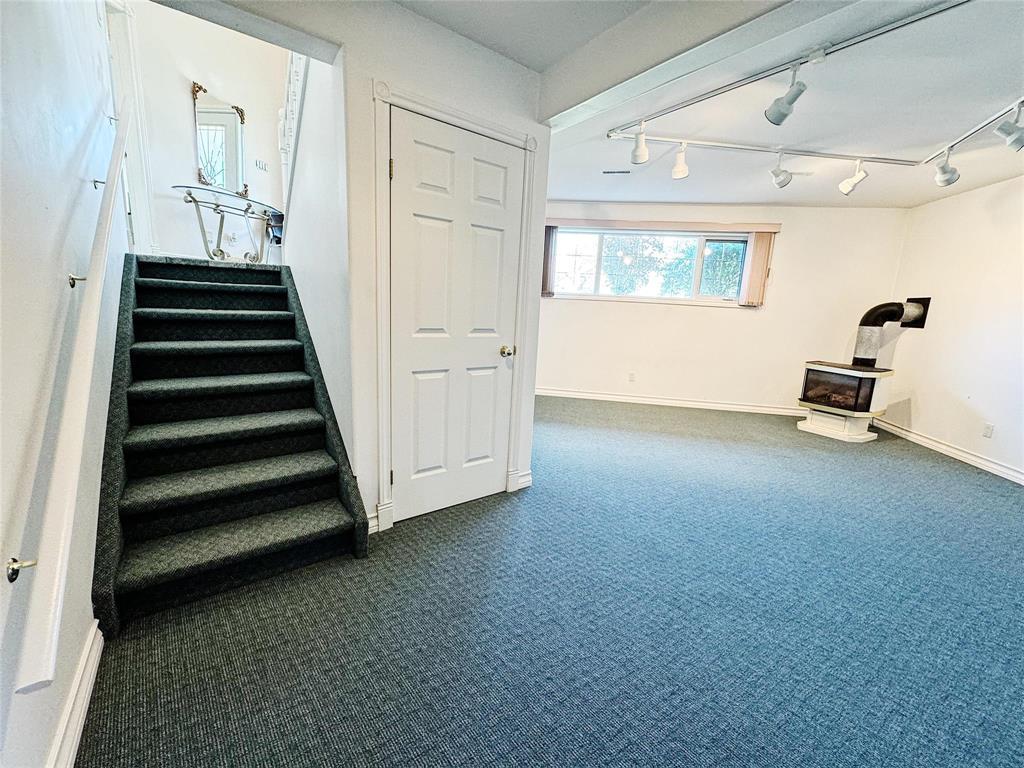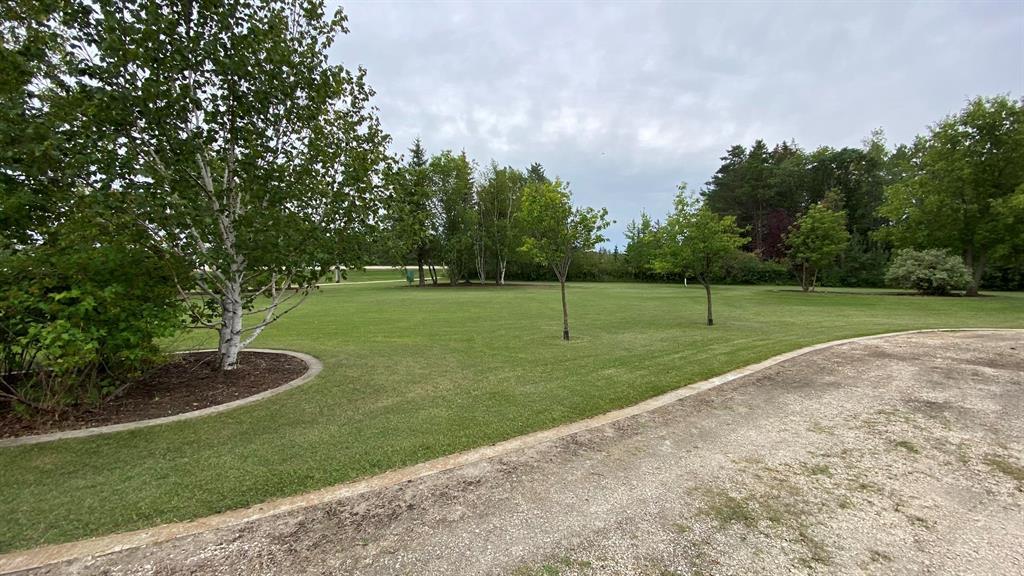34054 Pr 216 Highway Kleefeld, Manitoba R0A 0V0
$399,969
R16//Kleefeld/Step into a world of comfort and charm with this exquisite 3000sqft three-level house, perfectly nestled in a serene, park-like 2.02 acre setting with its pristine white brick exterior. As you enter, you ll be greeted by a spacious and airy layout that seamlessly blends style and functionality. The heart of the home is the expansive family room, where countless memories await. Imagine cozying up by the fireplace on chilly evenings or hosting lively gatherings with loved ones. The adjacent hot tub area provides a perfect retreat for relaxation and rejuvenation, promising peaceful moments of tranquility. With 4 bed 3 bath this home will keep up with your family's growing needs. Step outside and discover a park-like yard that beckons you to unwind and enjoy nature s beauty. The gazebo, complete with hydro, is an ideal spot to enjoy quiet moments with a book and a cup of tea. This home is more than just a place to live it s a sanctuary where cherished memories will be made/shingles 6 years/furnace 23/ (id:53007)
Property Details
| MLS® Number | 202421186 |
| Property Type | Single Family |
| Neigbourhood | R16 |
| Community Name | R16 |
| Amenities Near By | Shopping |
| Features | Treed, Sump Pump |
Building
| Bathroom Total | 3 |
| Bedrooms Total | 4 |
| Appliances | Blinds, Dishwasher, Dryer, Garage Door Opener, Garage Door Opener Remote(s), Storage Shed, Stove, Washer, Water Softener, Window Coverings |
| Architectural Style | Bi-level |
| Constructed Date | 1994 |
| Fireplace Fuel | Unknown |
| Fireplace Present | Yes |
| Fireplace Type | Direct Vent |
| Flooring Type | Vinyl |
| Heating Fuel | Electric |
| Heating Type | Forced Air |
| Size Interior | 3000 Sqft |
| Type | House |
| Utility Water | Well |
Parking
| Attached Garage |
Land
| Acreage | Yes |
| Land Amenities | Shopping |
| Landscape Features | Landscaped |
| Sewer | Septic Tank And Field |
| Size Irregular | 2.020 |
| Size Total | 2.02 Ac |
| Size Total Text | 2.02 Ac |
Rooms
| Level | Type | Length | Width | Dimensions |
|---|---|---|---|---|
| Third Level | Family Room | 24 ft ,9 in | 15 ft ,7 in | 24 ft ,9 in x 15 ft ,7 in |
| Lower Level | Recreation Room | 17 ft ,1 in | 17 ft | 17 ft ,1 in x 17 ft |
| Lower Level | Bedroom | 12 ft | 11 ft ,7 in | 12 ft x 11 ft ,7 in |
| Lower Level | Bedroom | 12 ft ,2 in | 12 ft ,2 in | 12 ft ,2 in x 12 ft ,2 in |
| Main Level | Bedroom | 15 ft ,6 in | 11 ft | 15 ft ,6 in x 11 ft |
| Upper Level | Living Room | 17 ft ,2 in | 15 ft | 17 ft ,2 in x 15 ft |
| Upper Level | Dining Room | 12 ft | 12 ft | 12 ft x 12 ft |
| Upper Level | Kitchen | 13 ft | 13 ft | 13 ft x 13 ft |
| Upper Level | Primary Bedroom | 16 ft ,6 in | 12 ft | 16 ft ,6 in x 12 ft |
https://www.realtor.ca/real-estate/27361006/34054-pr-216-highway-kleefeld-r16
Interested?
Contact us for more information



