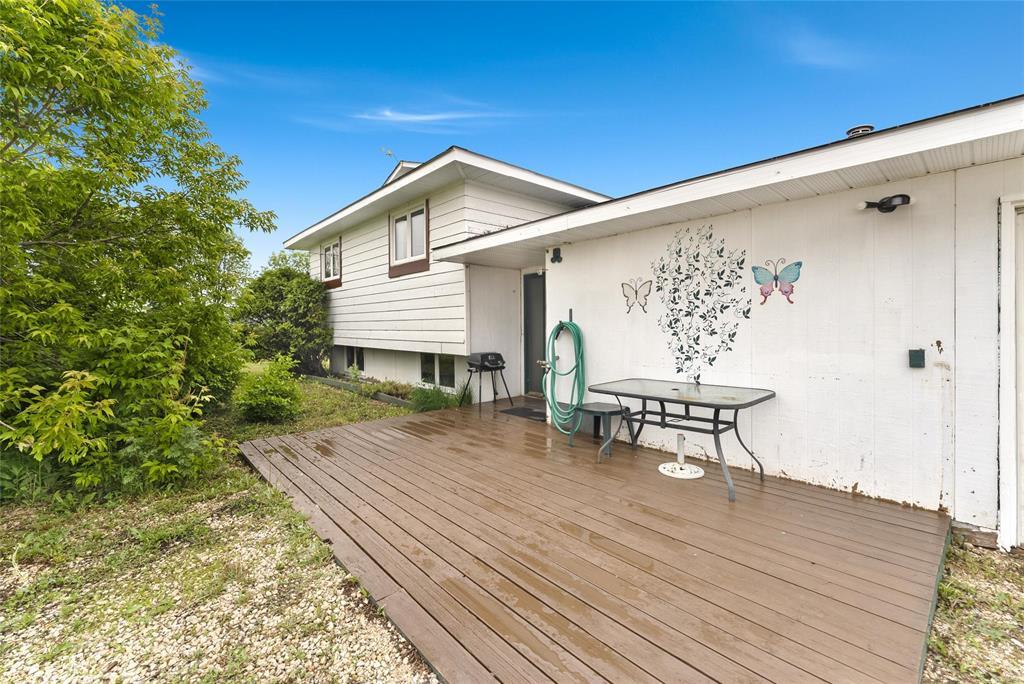34030 Pth 15 Rd 60n Highway Anola, Manitoba R5L 0A3
$489,900
R04//Anola/This spacious 1,345Sft split-level home is situated on 9.19 Acres just 1 mile west of Anola and has been lovingly maintained by the original owner. Perfect for a growing family- with 6 Bedrooms, 3 Baths, 3-Car Garage and a huge Quonset. Walk in to the spacious front foyer and head up to the Open-Concept Kitchen, Dining and Living room. The large Kitchen provides plenty of cabinetry and counter-space. The combination Dining/Living-room boasts HWFs and plenty of room for entertaining family and friends. Head down the hall to the Primary Bedroom with His & Hers closets and 3pc Ensuite. 2 more good sized Bedrooms and 4pc Bath complete the main level. The lower level provides 3 more Bedrooms, a Rec-room, 3pc Bath, Laundry room & Storage room. The 22x30 Oversized 2-Car Att. Garage has a separated workshop area heated with a (certified) Woodstove, along with a single att. Garage. The 50x42 Quonset (installed 2023) has a 14x14 foot door. This sprawling acreage is perfect for those who are looking for room to roam! Updates: Furnace (2024), Pressure Tank (2022), Shingles (2017), H20 tank (2024-older one still hooked up works), Triple-pane windows on Main level. 257ft well. (id:53007)
Property Details
| MLS® Number | 202511611 |
| Property Type | Single Family |
| Neigbourhood | Anola |
| Community Name | Anola |
| Features | Flat Site, Exterior Walls- 2x6", Country Residential, Sump Pump |
| Structure | Workshop |
Building
| Bathroom Total | 3 |
| Bedrooms Total | 6 |
| Appliances | Dishwasher, Dryer, Garage Door Opener, Refrigerator, Washer, Window Coverings |
| Architectural Style | Bi-level |
| Constructed Date | 1987 |
| Cooling Type | Central Air Conditioning |
| Fireplace Fuel | Wood |
| Fireplace Present | Yes |
| Fireplace Type | Free Standing Metal |
| Fixture | Ceiling Fans |
| Flooring Type | Laminate, Vinyl, Wood |
| Heating Fuel | Natural Gas |
| Heating Type | High-efficiency Furnace, Forced Air |
| Size Interior | 1345 Sqft |
| Type | House |
| Utility Water | Well |
Parking
| Attached Garage |
Land
| Acreage | Yes |
| Sewer | Septic Tank And Field |
| Size Depth | 467 Ft |
| Size Frontage | 809 Ft |
| Size Irregular | 9.190 |
| Size Total | 9.19 Ac |
| Size Total Text | 9.19 Ac |
Rooms
| Level | Type | Length | Width | Dimensions |
|---|---|---|---|---|
| Lower Level | Recreation Room | 23 ft ,10 in | 12 ft ,3 in | 23 ft ,10 in x 12 ft ,3 in |
| Lower Level | Bedroom | 12 ft ,4 in | 9 ft | 12 ft ,4 in x 9 ft |
| Lower Level | Bedroom | 13 ft ,3 in | 9 ft ,7 in | 13 ft ,3 in x 9 ft ,7 in |
| Lower Level | Bedroom | 10 ft ,10 in | 10 ft ,9 in | 10 ft ,10 in x 10 ft ,9 in |
| Lower Level | Laundry Room | 12 ft ,4 in | 12 ft ,1 in | 12 ft ,4 in x 12 ft ,1 in |
| Lower Level | Utility Room | 11 ft ,2 in | 9 ft ,9 in | 11 ft ,2 in x 9 ft ,9 in |
| Main Level | Kitchen | 18 ft ,11 in | 12 ft ,2 in | 18 ft ,11 in x 12 ft ,2 in |
| Main Level | Living Room/dining Room | 23 ft ,6 in | 13 ft ,5 in | 23 ft ,6 in x 13 ft ,5 in |
| Main Level | Bedroom | 10 ft ,4 in | 9 ft ,9 in | 10 ft ,4 in x 9 ft ,9 in |
| Main Level | Bedroom | 9 ft ,11 in | 9 ft ,9 in | 9 ft ,11 in x 9 ft ,9 in |
| Main Level | Primary Bedroom | 12 ft ,9 in | 10 ft ,1 in | 12 ft ,9 in x 10 ft ,1 in |
https://www.realtor.ca/real-estate/28410258/34030-pth-15-rd-60n-highway-anola-anola
Interested?
Contact us for more information

Sarah Parent
www.manitobarealestategirl.com/

1239 Manahan Ave Unit 200
Winnipeg, Manitoba R3T 5S8









































