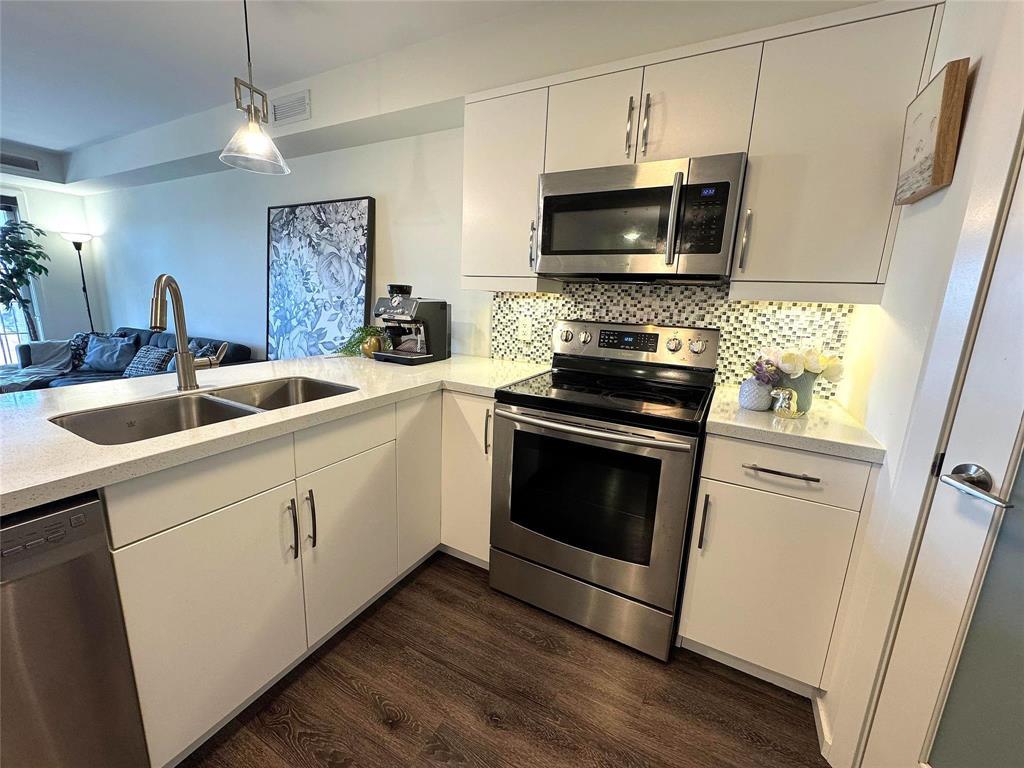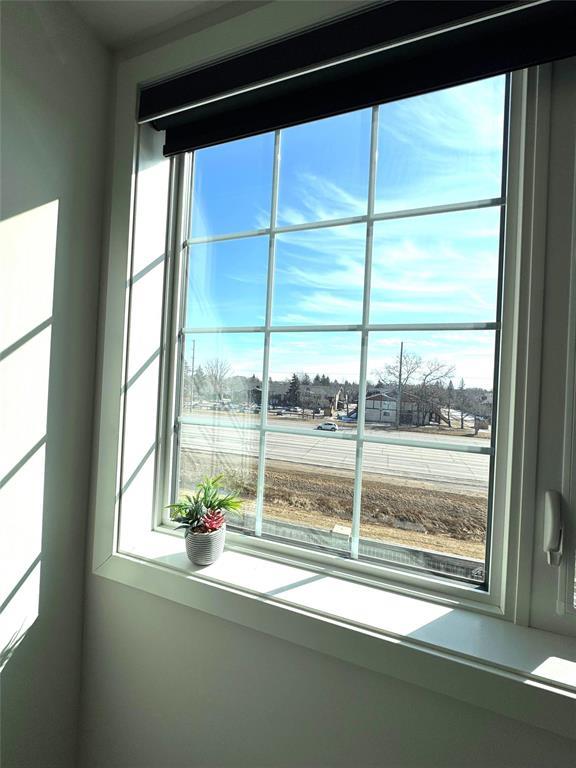333 25 Bridgeland Drive Winnipeg, Manitoba R3Y 0K5
$275,000Maintenance, Reserve Fund Contributions, Heat, Electricity, Common Area Maintenance, Insurance, Landscaping, Property Management, Parking, Recreation Facilities, Water
$480.47 Monthly
Maintenance, Reserve Fund Contributions, Heat, Electricity, Common Area Maintenance, Insurance, Landscaping, Property Management, Parking, Recreation Facilities, Water
$480.47 Monthly1R//Winnipeg/SS now, offer will be reviewed at the evening of the date of receipt. Discover this beautifully upgraded 2-bedroom condo offering 967 sq ft of comfortable living space. Thoughtfully designed with a perfect layout, this east-facing unit features a bright living area and a spacious balcony to enjoy morning sun. The modern kitchen boasts quartz countertops, stainless steel appliances, and laminated flooring throughout living area. 2 spacious BR with a 4-piece bath and in-suite laundry add extra convenience.The building offers excellent amenities including a common room, gym, & pool table. Plus, enjoy an indoor heated garage + storage right next to the lift in underground. Condo fees cover all utilities, making for worry-free living.Located within a 5-minute living circle, residents have a quick access to schools, shopping, and scenic natural trails. 25 Bridgeland Dr, the perfect place to call home. (id:53007)
Property Details
| MLS® Number | 202507042 |
| Property Type | Single Family |
| Neigbourhood | Bridgwater Forest |
| Community Name | Bridgwater Forest |
| Amenities Near By | Public Transit |
| Community Features | Pets Allowed |
| Features | Flat Site, Balcony, No Smoking Home |
| View Type | City View |
Building
| Bathroom Total | 1 |
| Bedrooms Total | 2 |
| Appliances | Blinds, Dishwasher, Dryer, Garage Door Opener Remote(s), Microwave, Refrigerator, Stove, Washer |
| Constructed Date | 2015 |
| Cooling Type | Central Air Conditioning |
| Fire Protection | Smoke Detectors |
| Flooring Type | Wall-to-wall Carpet, Laminate |
| Heating Fuel | Electric |
| Heating Type | Forced Air |
| Stories Total | 1 |
| Size Interior | 967 Sqft |
| Type | Apartment |
| Utility Water | Municipal Water |
Parking
| Heated Garage | |
| Indoor |
Land
| Acreage | No |
| Fence Type | Fence |
| Land Amenities | Public Transit |
| Sewer | Municipal Sewage System |
| Size Irregular | 0 X 0 |
| Size Total Text | 0 X 0 |
Rooms
| Level | Type | Length | Width | Dimensions |
|---|---|---|---|---|
| Main Level | Living Room | 14 ft ,7 in | 12 ft ,10 in | 14 ft ,7 in x 12 ft ,10 in |
| Main Level | Eat In Kitchen | 11 ft ,7 in | 10 ft ,1 in | 11 ft ,7 in x 10 ft ,1 in |
| Main Level | Dining Room | 12 ft ,10 in | 8 ft ,2 in | 12 ft ,10 in x 8 ft ,2 in |
| Main Level | Primary Bedroom | 15 ft ,2 in | 11 ft | 15 ft ,2 in x 11 ft |
| Main Level | Bedroom | 15 ft | 8 ft ,10 in | 15 ft x 8 ft ,10 in |
https://www.realtor.ca/real-estate/28128341/333-25-bridgeland-drive-winnipeg-bridgwater-forest
Interested?
Contact us for more information



































