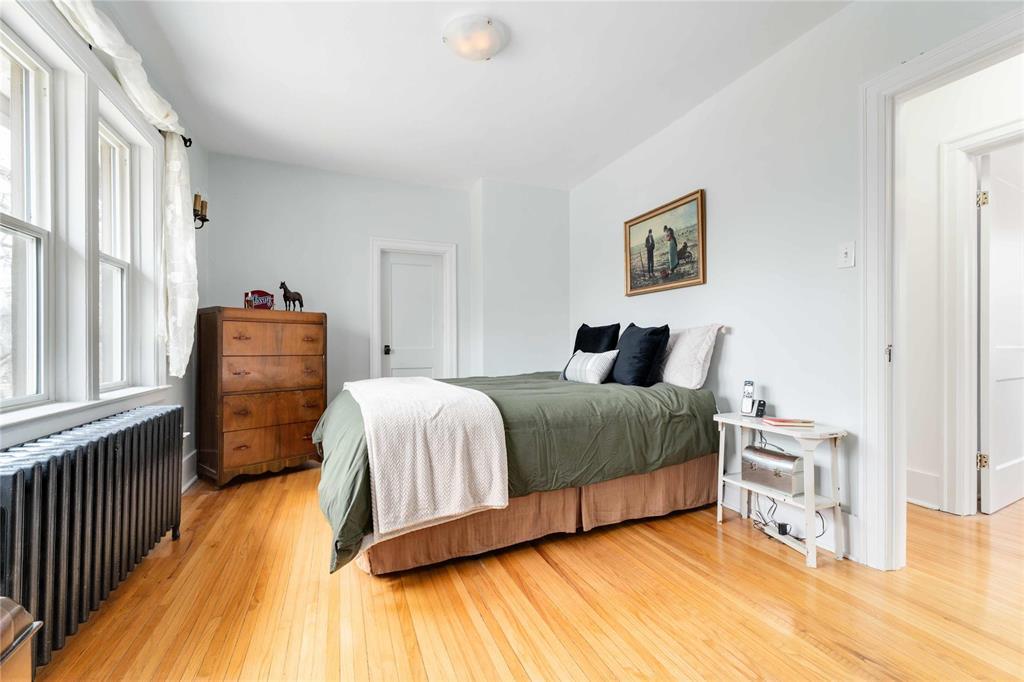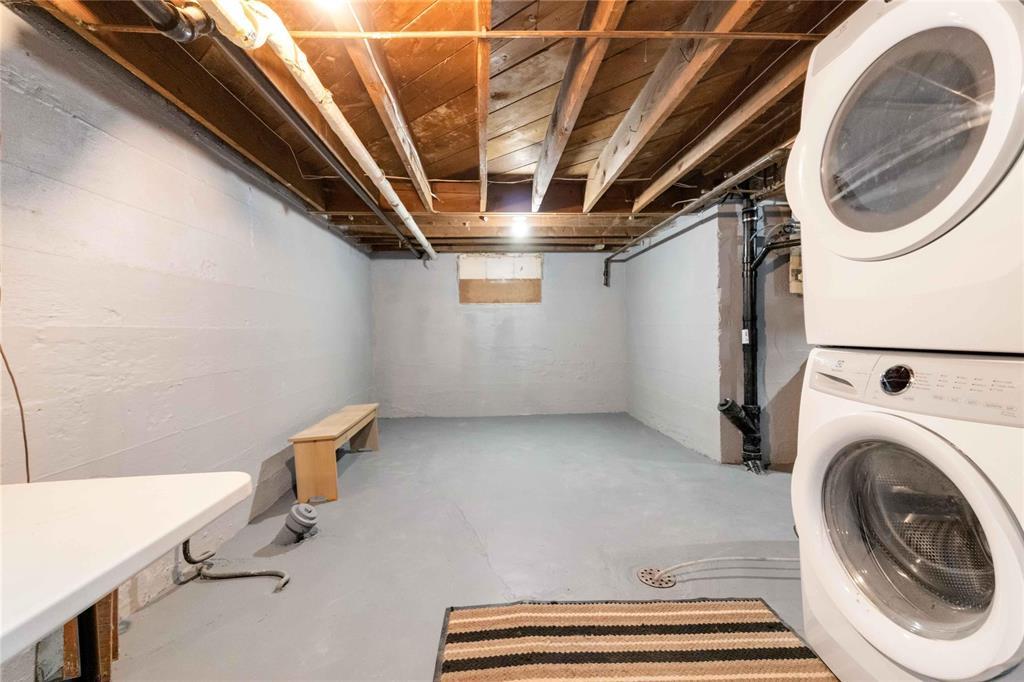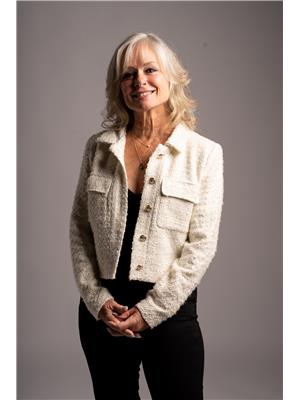3 Bedroom
1 Bathroom
1250 sqft
Hot Water
$329,900
2C//Winnipeg/SS Tues April 22 - Offers April 29- O/H Sun 04/27 (1-3) This charming 3 bedroom character home is the one you've been waiting for! Perfectly situated in the sought-after Elm Park, featuring 9 ft high ceilings, original woodwork/doors & beautiful hardwoods. You will love hanging out with your family or entertain guests in the sun bathed living/family room boasting panoramic windows & ornamental fireplace. The original hardwood flooring flows through to a bright & cheery dining room with back yard facing windows making this a great space for your family dinners. Adjacent to, a very functional kitchen providing ample cupboards, double stainless steel sink and built in cook top & wall oven. The upper level is just as cheery & bright with 3 good sized bedrooms, 4 piece bath & generous windows thru-out. The lower level is high & dry offering additional space for the kiddos and/or your storage needs. A spacious back yard, double detached garage with additional parking pad for 2 vehicles round up this fantastic property! This neighborhood is adorned with mature trees, green spaces, scenic walking paths & parks. Close to St Mary's Rd, public transit & amenities. DON"T MISS IT! All measurements -/+ jogs. (id:53007)
Property Details
|
MLS® Number
|
202508240 |
|
Property Type
|
Single Family |
|
Neigbourhood
|
Elm Park |
|
Community Name
|
Elm Park |
|
Amenities Near By
|
Golf Nearby, Playground, Shopping, Public Transit |
|
Features
|
Other, Back Lane, Embedded Oven, Cooking Surface, No Smoking Home, No Pet Home |
|
Parking Space Total
|
6 |
|
Road Type
|
Paved Road |
Building
|
Bathroom Total
|
1 |
|
Bedrooms Total
|
3 |
|
Appliances
|
Blinds, Dryer, Garage Door Opener, Garage Door Opener Remote(s), Refrigerator, Stove, Washer |
|
Constructed Date
|
1931 |
|
Flooring Type
|
Wood |
|
Heating Fuel
|
Natural Gas |
|
Heating Type
|
Hot Water |
|
Stories Total
|
2 |
|
Size Interior
|
1250 Sqft |
|
Type
|
House |
|
Utility Water
|
Municipal Water |
Parking
Land
|
Acreage
|
No |
|
Fence Type
|
Fence |
|
Land Amenities
|
Golf Nearby, Playground, Shopping, Public Transit |
|
Sewer
|
Municipal Sewage System |
|
Size Depth
|
109 Ft |
|
Size Frontage
|
50 Ft |
|
Size Irregular
|
5488 |
|
Size Total
|
5488 Sqft |
|
Size Total Text
|
5488 Sqft |
Rooms
| Level |
Type |
Length |
Width |
Dimensions |
|
Main Level |
Living Room |
20 ft ,6 in |
10 ft ,1 in |
20 ft ,6 in x 10 ft ,1 in |
|
Main Level |
Dining Room |
11 ft ,9 in |
11 ft ,7 in |
11 ft ,9 in x 11 ft ,7 in |
|
Main Level |
Kitchen |
10 ft ,10 in |
8 ft ,1 in |
10 ft ,10 in x 8 ft ,1 in |
|
Upper Level |
Primary Bedroom |
14 ft ,1 in |
10 ft ,2 in |
14 ft ,1 in x 10 ft ,2 in |
|
Upper Level |
Bedroom |
11 ft ,1 in |
7 ft ,9 in |
11 ft ,1 in x 7 ft ,9 in |
|
Upper Level |
Bedroom |
9 ft ,7 in |
8 ft ,1 in |
9 ft ,7 in x 8 ft ,1 in |
https://www.realtor.ca/real-estate/28192466/33-rosewarne-avenue-winnipeg-elm-park









































