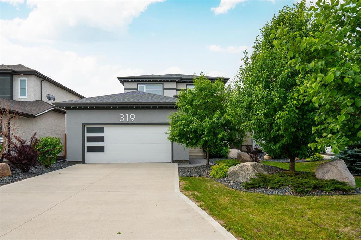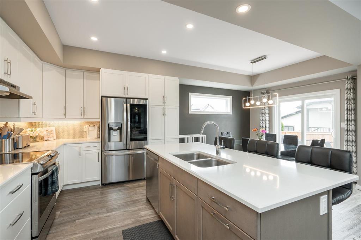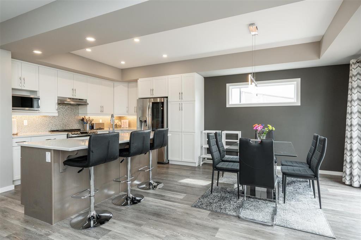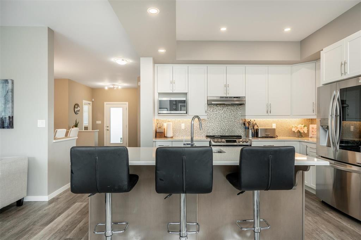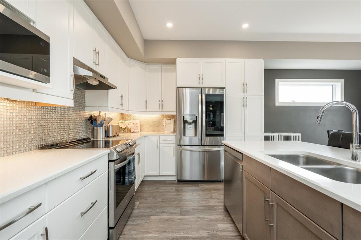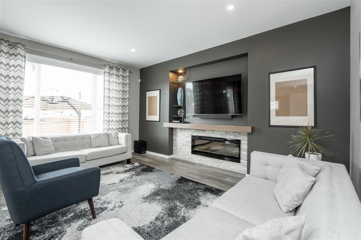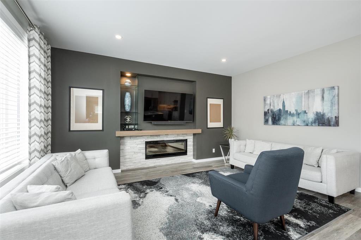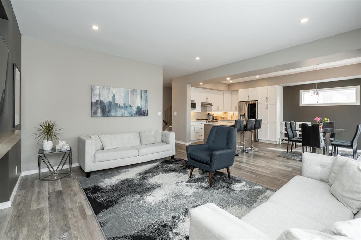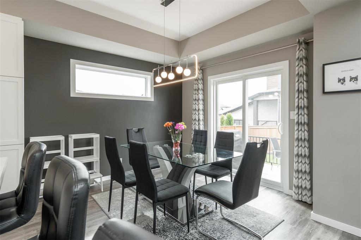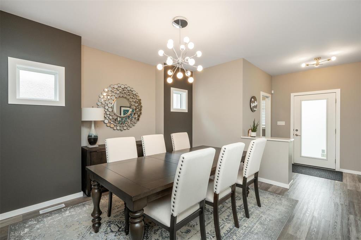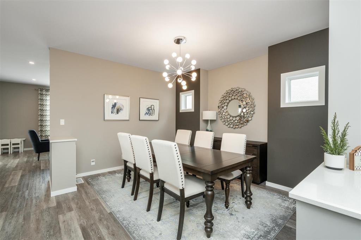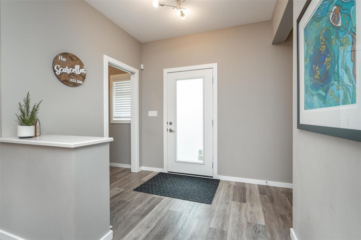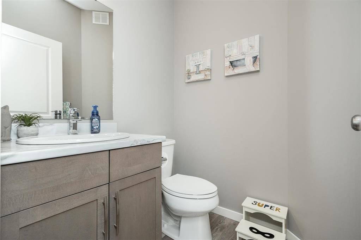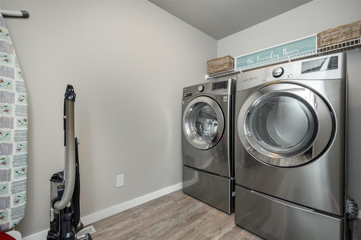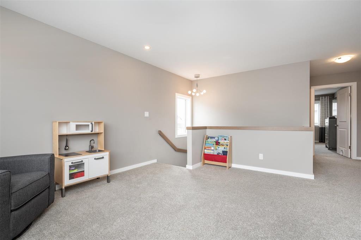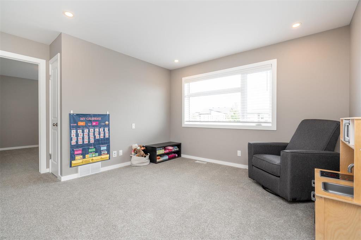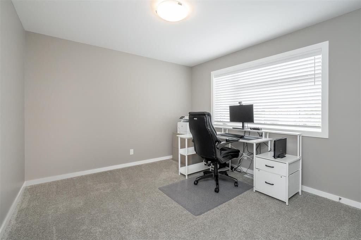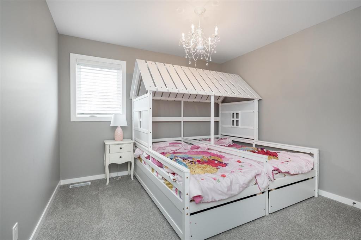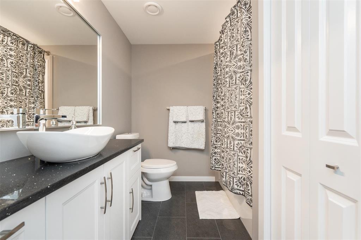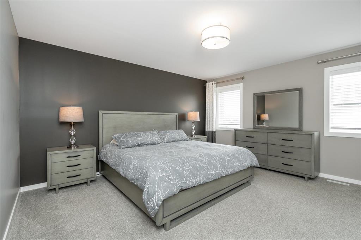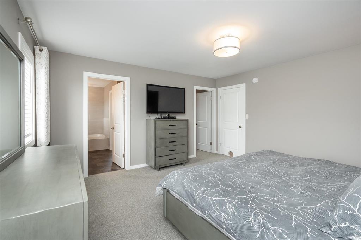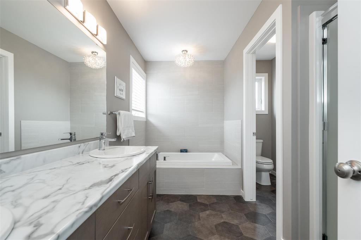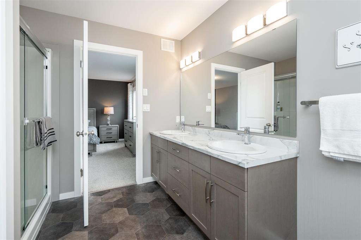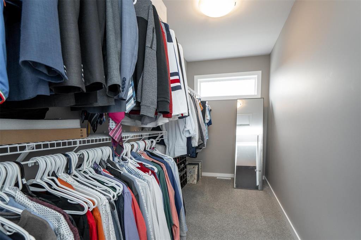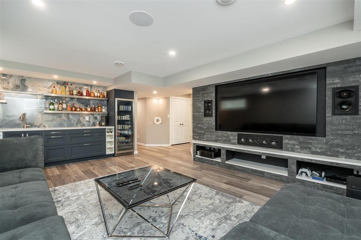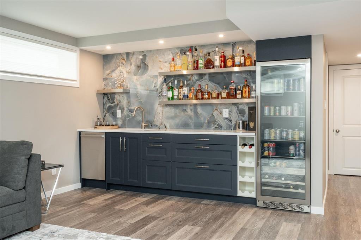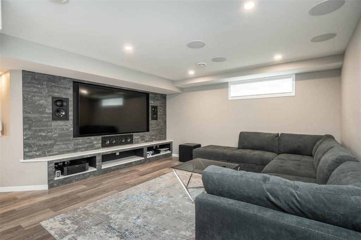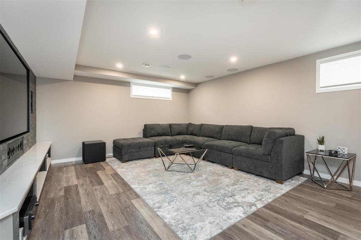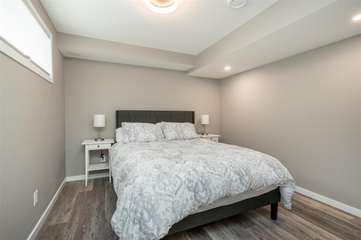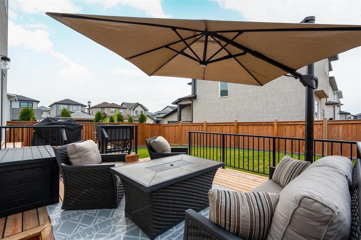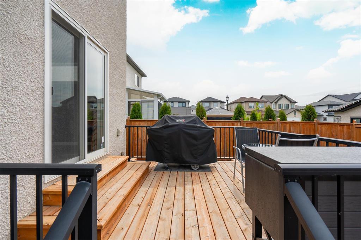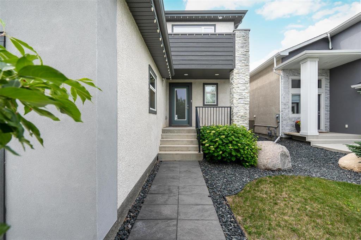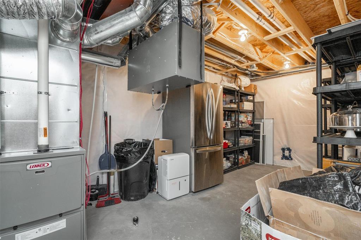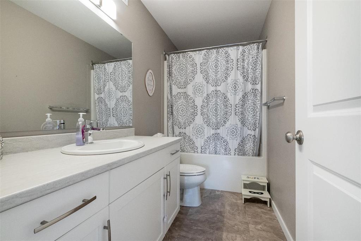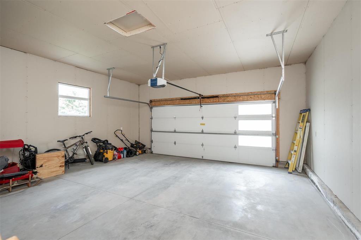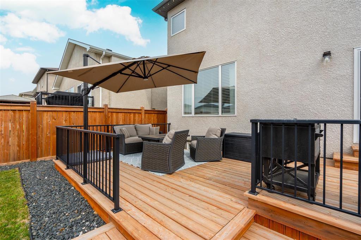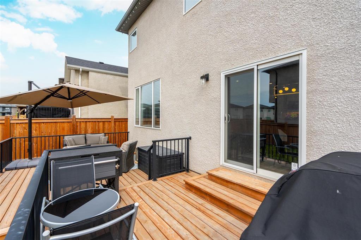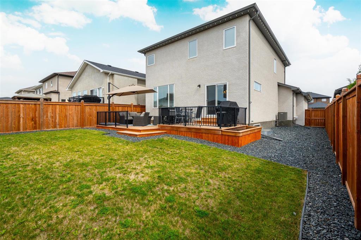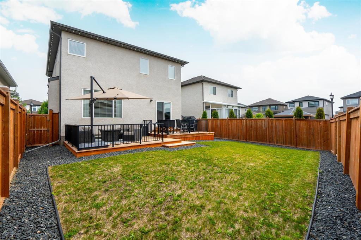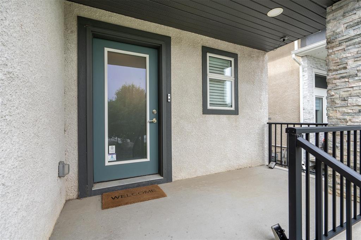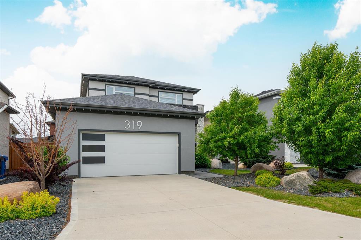319 Tanager Trail Winnipeg, Manitoba R3X 0P9
$774,900
2K//Winnipeg/Offers reviewed asap! This amazing home is everything you've been searching for. Amazing layout, luxury finishings, abundance of space, super clean, finished basement and fully landscaped yard all at a great price.Discover designer kitchen including quartz counters, upgraded cabinetry, appliances & lighting.The living room is flooded with plenty of natural light and features a calming stone & maple fireplace.A formal dining area with custom lighting is the perfect space for entertaining guests. The upper floor features a large loft/flex space as well as the primary bedroom with oversized walk-in closet and an amazing bathroom oasis. After that, Find one of the best finished basements in all of Sage Creek. This is THE place your family will want to be for movie night. Also find another bedroom, full bath and large storage area.The garage is an upgraded size and has an insulated door and multiple windows.The 'sunny all year' south facing rear of the home offers you a multi level deck and fenced yard.This home is perfect and better than new, everything is turnkey with no extra costs.Book your showing today! (id:53007)
Property Details
| MLS® Number | 202522271 |
| Property Type | Single Family |
| Neigbourhood | Sage Creek |
| Community Name | Sage Creek |
| Amenities Near By | Golf Nearby, Playground, Public Transit, Shopping |
| Features | No Back Lane, No Smoking Home, No Pet Home, Sump Pump |
| Road Type | Paved Road |
| Structure | Deck |
Building
| Bathroom Total | 4 |
| Bedrooms Total | 4 |
| Appliances | Hood Fan, Alarm System, Blinds, Dishwasher, Dryer, Garage Door Opener, Garage Door Opener Remote(s), Microwave, Refrigerator, Stove, Washer, Window Coverings |
| Constructed Date | 2020 |
| Cooling Type | Central Air Conditioning |
| Fireplace Fuel | Electric |
| Fireplace Present | Yes |
| Fireplace Type | Stone |
| Flooring Type | Wall-to-wall Carpet, Vinyl |
| Half Bath Total | 1 |
| Heating Fuel | Natural Gas |
| Heating Type | Heat Recovery Ventilation (hrv), High-efficiency Furnace, Forced Air |
| Stories Total | 2 |
| Size Interior | 2198 Sqft |
| Type | House |
| Utility Water | Municipal Water |
Parking
| Attached Garage |
Land
| Acreage | No |
| Fence Type | Fence |
| Land Amenities | Golf Nearby, Playground, Public Transit, Shopping |
| Sewer | Municipal Sewage System |
| Size Depth | 116 Ft |
| Size Frontage | 44 Ft |
| Size Irregular | 44 X 116 |
| Size Total Text | 44 X 116 |
Rooms
| Level | Type | Length | Width | Dimensions |
|---|---|---|---|---|
| Basement | Recreation Room | 19 ft ,6 in | 16 ft ,9 in | 19 ft ,6 in x 16 ft ,9 in |
| Basement | Bedroom | 14 ft | 10 ft ,5 in | 14 ft x 10 ft ,5 in |
| Basement | Storage | 29 ft | 8 ft ,9 in | 29 ft x 8 ft ,9 in |
| Main Level | Kitchen | 11 ft ,7 in | 9 ft ,9 in | 11 ft ,7 in x 9 ft ,9 in |
| Main Level | Living Room | 16 ft ,11 in | 16 ft | 16 ft ,11 in x 16 ft |
| Main Level | Dining Room | 19 ft ,5 in | 13 ft ,9 in | 19 ft ,5 in x 13 ft ,9 in |
| Main Level | Dining Room | 11 ft ,7 in | 10 ft ,1 in | 11 ft ,7 in x 10 ft ,1 in |
| Main Level | Laundry Room | 9 ft ,5 in | 5 ft ,6 in | 9 ft ,5 in x 5 ft ,6 in |
| Upper Level | Primary Bedroom | 14 ft ,9 in | 14 ft ,3 in | 14 ft ,9 in x 14 ft ,3 in |
| Upper Level | Bedroom | 12 ft ,5 in | 10 ft ,9 in | 12 ft ,5 in x 10 ft ,9 in |
| Upper Level | Bedroom | 12 ft ,5 in | 10 ft ,11 in | 12 ft ,5 in x 10 ft ,11 in |
| Upper Level | Family Room | 14 ft ,3 in | 14 ft | 14 ft ,3 in x 14 ft |
https://www.realtor.ca/real-estate/28819581/319-tanager-trail-winnipeg-sage-creek
Interested?
Contact us for more information
Benny Woligroski
https://bennywoligroski.com/

1239 Manahan Ave Unit 200
Winnipeg, Manitoba R3T 5S8

