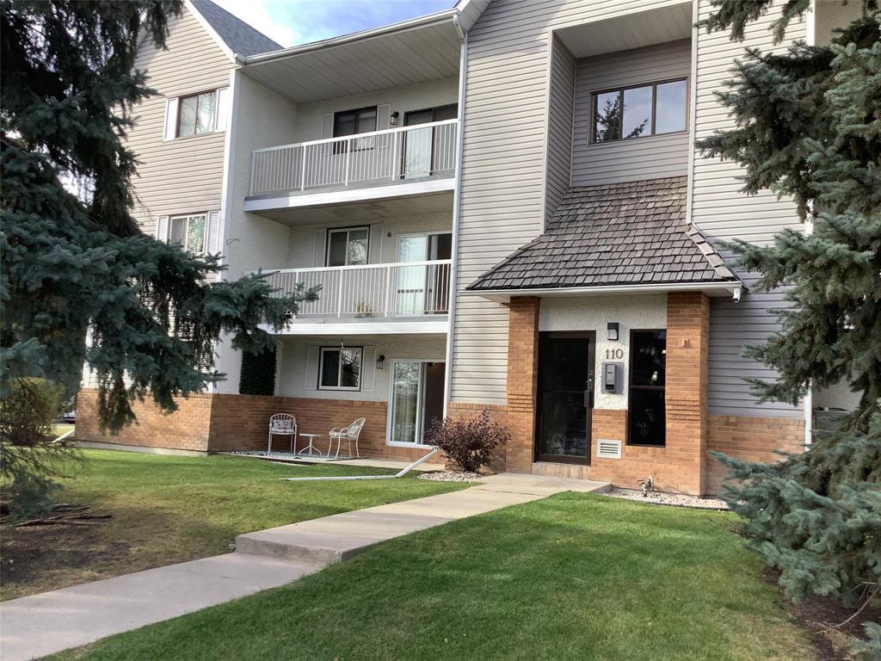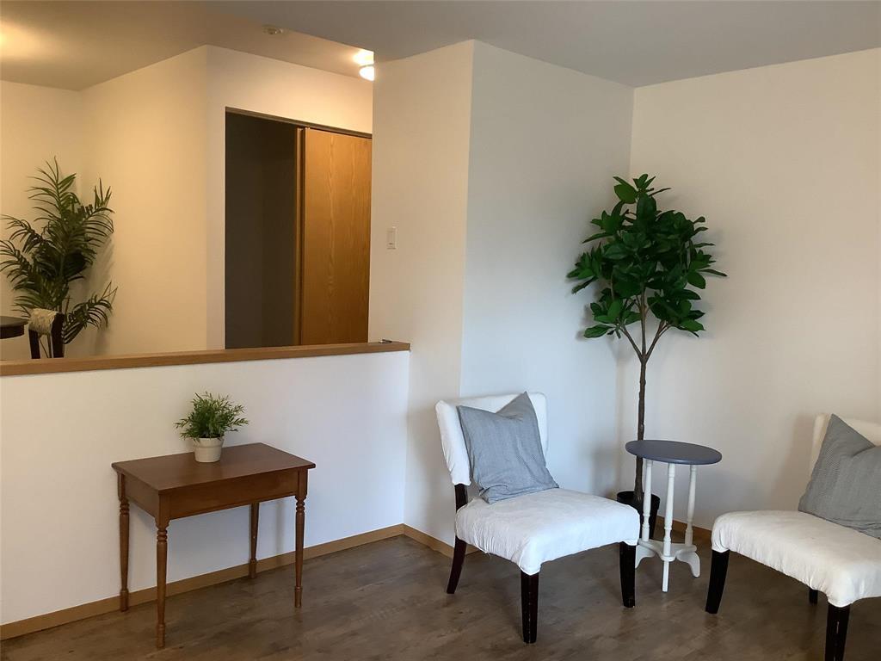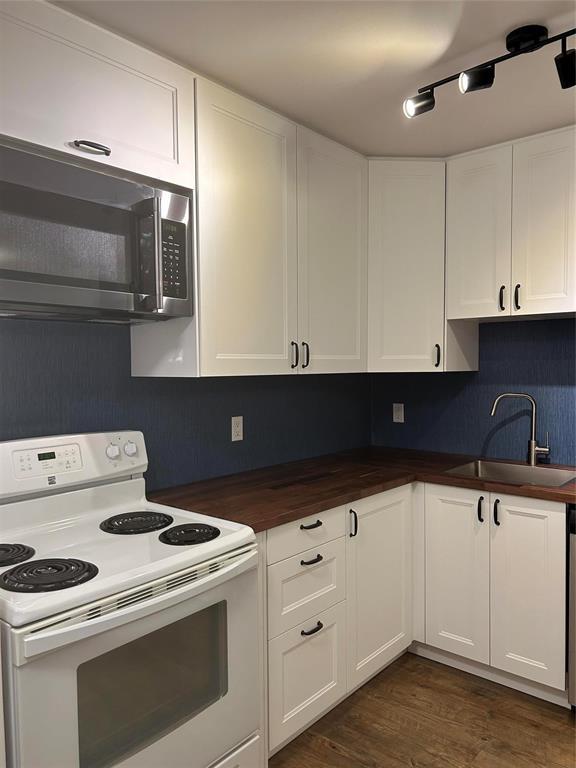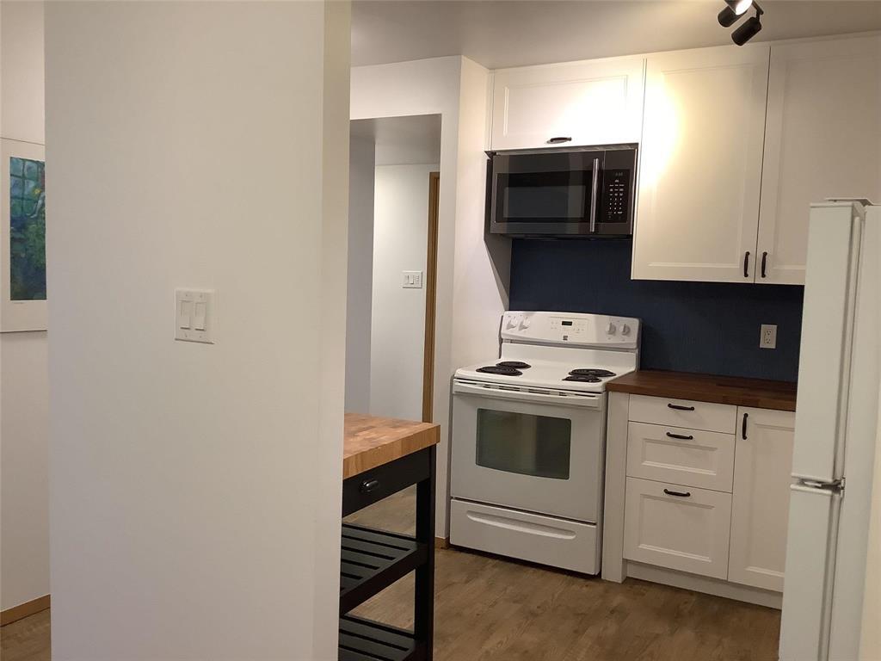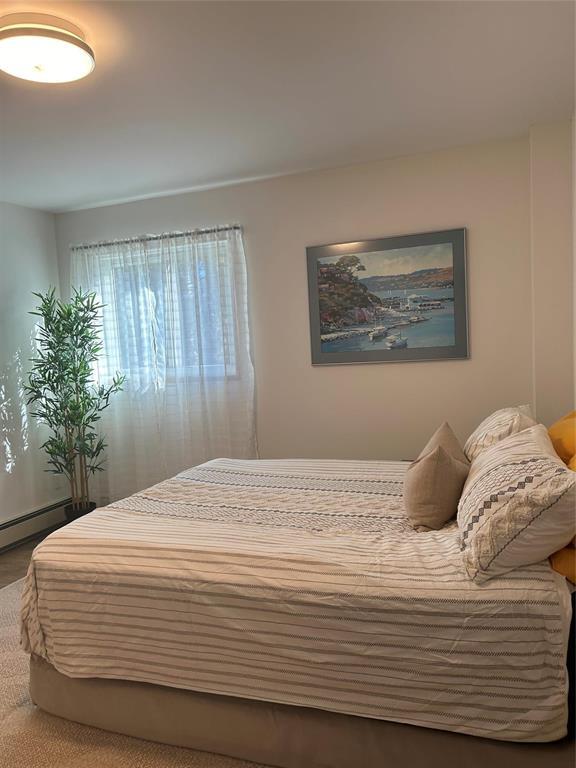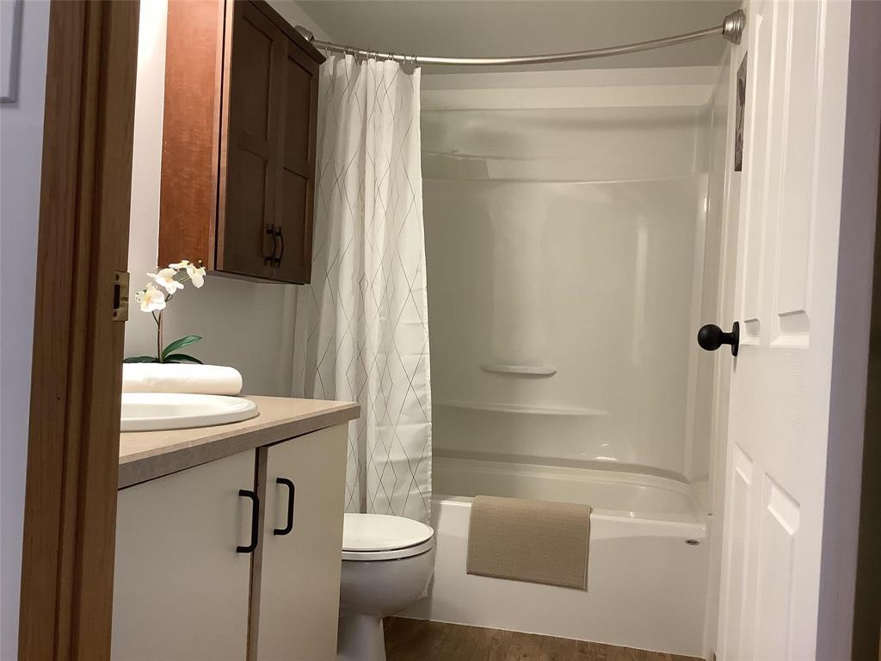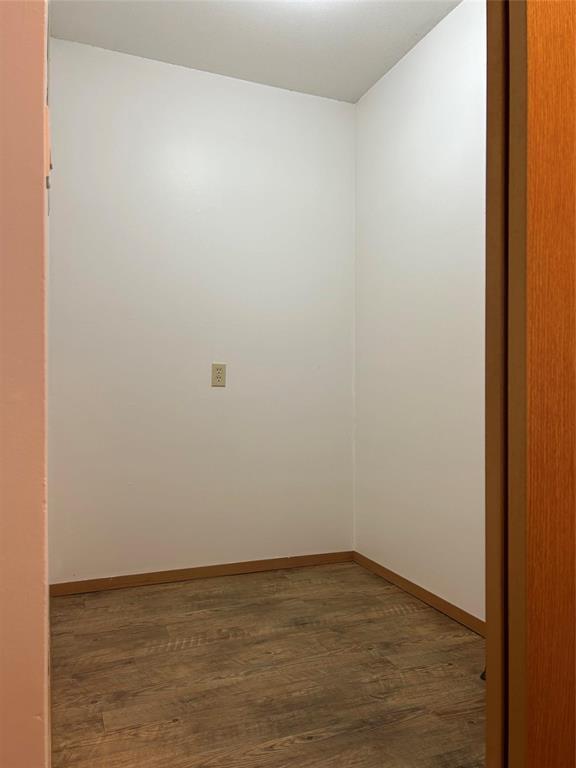3115 110 Plaza Drive Winnipeg, Manitoba R3T 5K8
$248,000Maintenance, Reserve Fund Contributions, Heat, Common Area Maintenance, Insurance, Landscaping, Property Management, Parking, Recreation Facilities, Water
$490.40 Monthly
Maintenance, Reserve Fund Contributions, Heat, Common Area Maintenance, Insurance, Landscaping, Property Management, Parking, Recreation Facilities, Water
$490.40 Monthly1J//Winnipeg/SS Oct 22 Offers as received. This charming ground level 3 bedroom, 2 bath condo has been updated with a new IKEA kitchen and painted interior. The Primary bedroom has a walk in closet and a 2 pc bathroom with plenty of space for large furniture. The second and third bedrooms would make great kids rooms. The living room boasts a lovely fireplace for those chilly nights. The patio doors lead to a lovely outdoor space for a barbeque and outdoor furniture. This unit is ground level, so you have access to grass directly in front of your patio. The extra outdoor storage unit is perfect for storing bikes, patio furniture and other outdoor items. Come and take a look at this condo! You will not be disappointed. Pet friendly! (id:53007)
Property Details
| MLS® Number | 202425040 |
| Property Type | Single Family |
| Neigbourhood | Fort Garry |
| Community Name | Fort Garry |
| Amenities Near By | Golf Nearby, Shopping, Public Transit |
| Community Features | Pets Allowed |
| Features | Flat Site, Paved Lane, Park/reserve, Closet Organizers |
| Parking Space Total | 1 |
| Pool Type | Inground Pool |
| Structure | Patio(s) |
| View Type | River View |
Building
| Bathroom Total | 2 |
| Bedrooms Total | 3 |
| Appliances | Microwave Built-in, Dishwasher, Dryer, Hood Fan, Microwave, Refrigerator, Storage Shed, Stove, Washer |
| Constructed Date | 1987 |
| Fireplace Fuel | Wood |
| Fireplace Present | Yes |
| Fireplace Type | Tile Facing |
| Flooring Type | Vinyl |
| Half Bath Total | 1 |
| Heating Fuel | Natural Gas |
| Heating Type | Hot Water |
| Stories Total | 1 |
| Size Interior | 1006 Sqft |
| Type | Apartment |
| Utility Water | Municipal Water |
Parking
| Other |
Land
| Acreage | No |
| Land Amenities | Golf Nearby, Shopping, Public Transit |
| Sewer | Municipal Sewage System |
| Size Total Text | Unknown |
Rooms
| Level | Type | Length | Width | Dimensions |
|---|---|---|---|---|
| Main Level | Primary Bedroom | 11 ft ,8 in | 10 ft ,9 in | 11 ft ,8 in x 10 ft ,9 in |
| Main Level | Bedroom | 11 ft ,8 in | 8 ft ,5 in | 11 ft ,8 in x 8 ft ,5 in |
| Main Level | Bedroom | 9 ft | 8 ft ,9 in | 9 ft x 8 ft ,9 in |
| Main Level | Dining Room | 8 ft ,5 in | 7 ft | 8 ft ,5 in x 7 ft |
| Main Level | Kitchen | 7 ft ,5 in | 6 ft ,8 in | 7 ft ,5 in x 6 ft ,8 in |
| Main Level | Living Room | 13 ft ,6 in | 12 ft | 13 ft ,6 in x 12 ft |
| Main Level | Storage | 7 ft | 4 ft ,8 in | 7 ft x 4 ft ,8 in |
https://www.realtor.ca/real-estate/27564605/3115-110-plaza-drive-winnipeg-fort-garry
Interested?
Contact us for more information

Joni Hanson
(204) 615-2777
https://winnipegrealestateservices.com/

10 - 5 Scurfield Boulevard
Winnipeg, Manitoba R3Y 1G3
(204) 615-7333
(204) 615-2777
https://winnipegrealestateservices.com/

