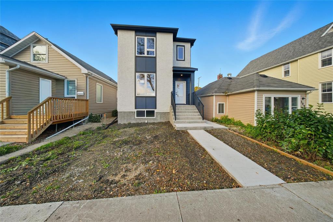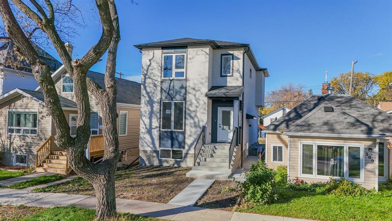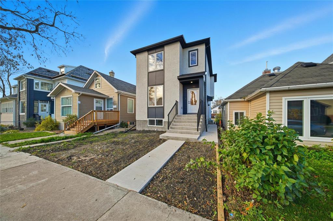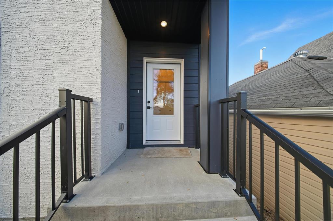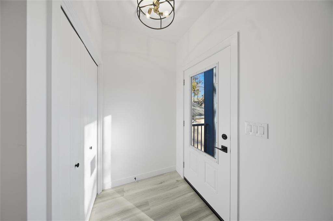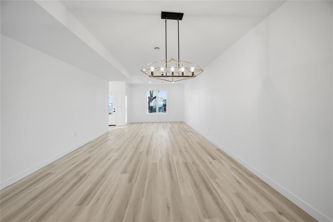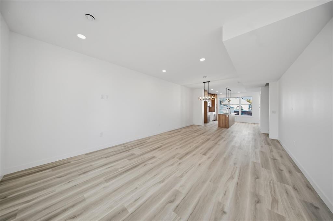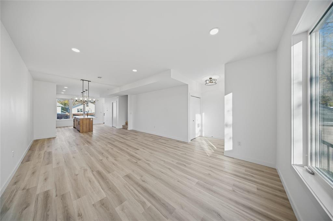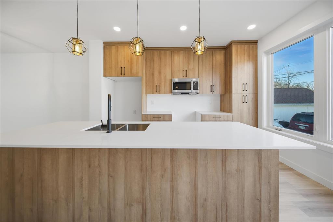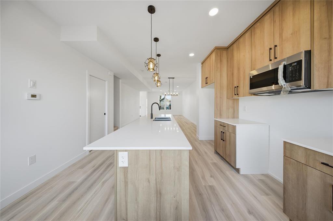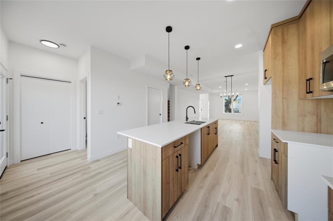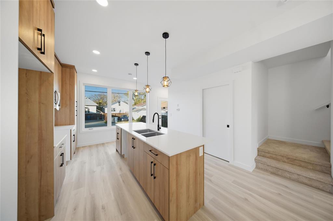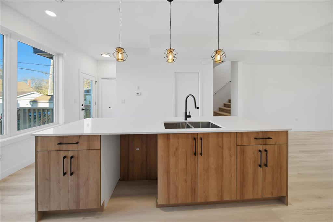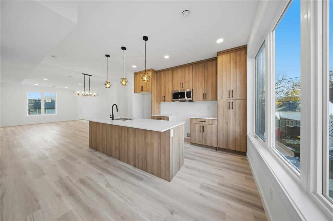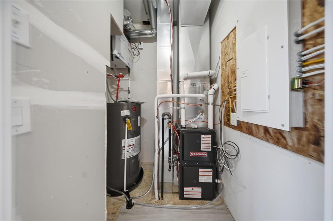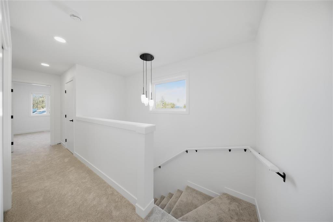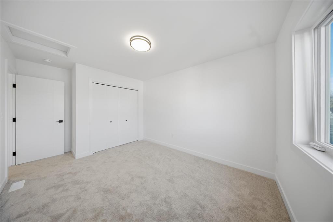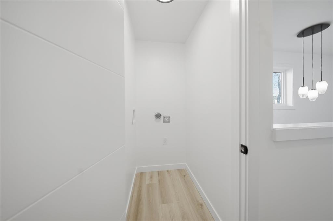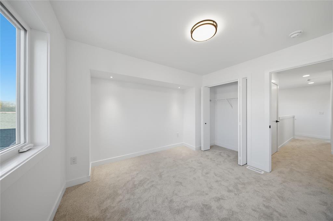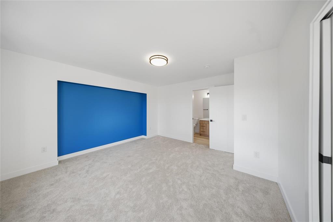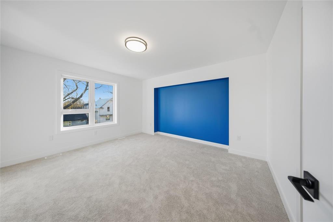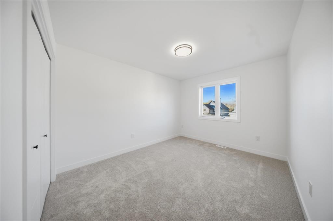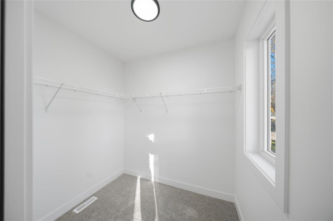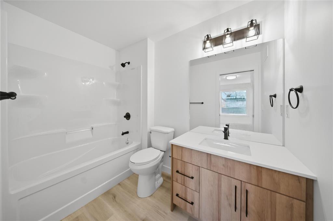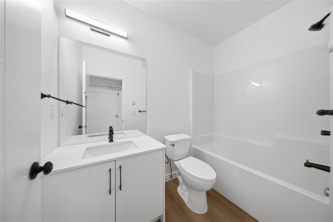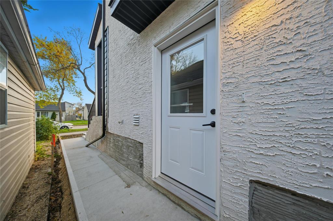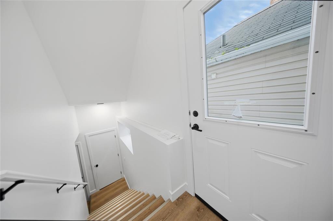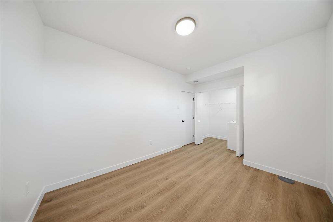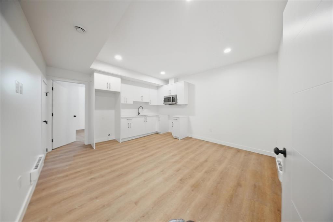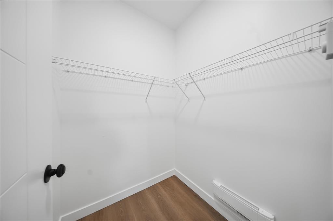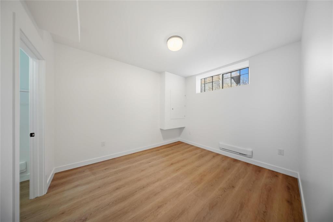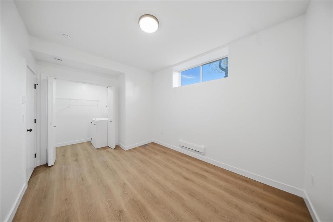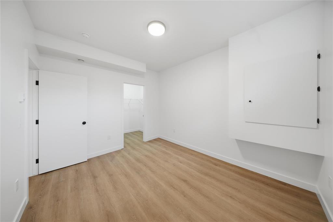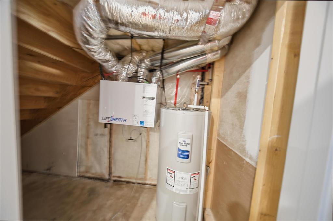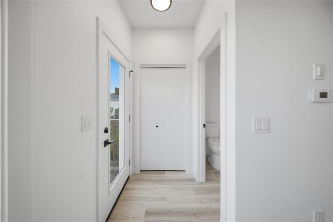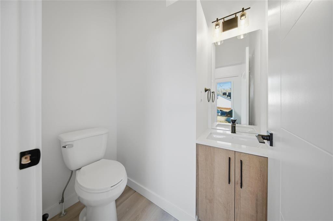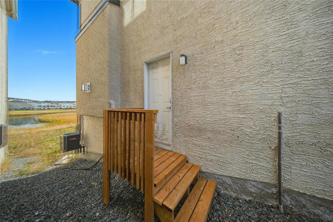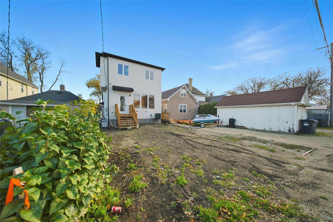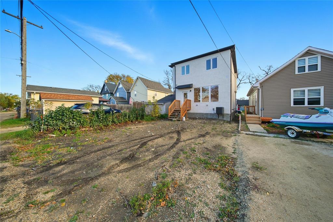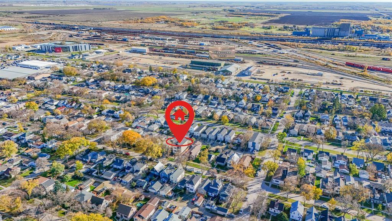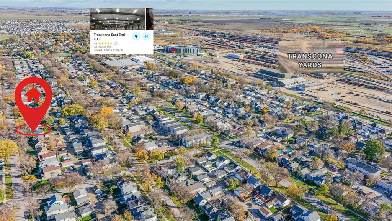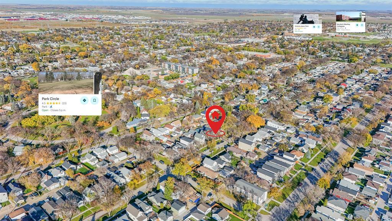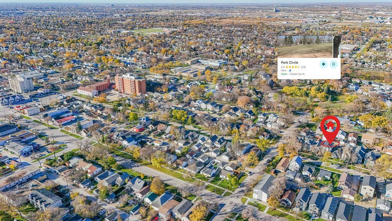307 Victoria Avenue E Winnipeg, Manitoba R2C 0E6
$579,900
3M//Winnipeg/Open house Sat. & Sun. 2 to 4 PM. Offers as received. Welcome to this stunning brand-new duplex in the heart of Transcona! Located in a vibrant, family-friendly community known for its excellent schools, parks, playgrounds, and convenient transit access. Perfect for first-time buyers seeking a home with a mortgage helper or investors looking for a turnkey opportunity, this property truly checks all the boxes. The thoughtfully designed layout features 5 bedrooms and 3.5 bathrooms with modern finishes throughout. The main suite offers an open-concept living area, a bright kitchen with quality finishes, and a cozy dining space perfect for family gatherings. Upstairs, enjoy 3 spacious bedrooms and 2 full baths, including a relaxing primary suite with ensuite. The fully finished lower suite includes a separate entrance, 2 bedrooms, a full bath, a second eat-in kitchen, and laundry, ideal as a granny suite or rental (approx. $1,300/month). The main unit rents for approx. $2,300/month. Move-in ready, beautifully built, and ideally located homes like this don t last long in Transcona! Book your private showing today! (id:53007)
Property Details
| MLS® Number | 202526914 |
| Property Type | Single Family |
| Neigbourhood | East Transcona |
| Community Name | East Transcona |
| Amenities Near By | Public Transit, Shopping |
| Features | Flat Site, Other, Exterior Walls- 2x6", No Smoking Home, No Pet Home, Sump Pump, In-law Suite |
| Parking Space Total | 2 |
Building
| Bathroom Total | 4 |
| Bedrooms Total | 5 |
| Appliances | Hood Fan |
| Constructed Date | 2025 |
| Fire Protection | Smoke Detectors |
| Flooring Type | Wall-to-wall Carpet, Laminate, Other |
| Half Bath Total | 1 |
| Heating Fuel | Natural Gas |
| Heating Type | Heat Recovery Ventilation (hrv), High-efficiency Furnace, Baseboard Heaters, Forced Air |
| Stories Total | 2 |
| Size Interior | 1645 Sqft |
| Type | Duplex |
| Utility Water | Municipal Water |
Parking
| Rear |
Land
| Acreage | No |
| Land Amenities | Public Transit, Shopping |
| Sewer | Municipal Sewage System |
| Size Depth | 100 Ft |
| Size Frontage | 27 Ft |
| Size Irregular | 2700 |
| Size Total | 2700 Sqft |
| Size Total Text | 2700 Sqft |
Rooms
| Level | Type | Length | Width | Dimensions |
|---|---|---|---|---|
| Lower Level | Eat In Kitchen | 13 ft ,5 in | 14 ft ,11 in | 13 ft ,5 in x 14 ft ,11 in |
| Lower Level | Bedroom | 9 ft ,5 in | 11 ft ,5 in | 9 ft ,5 in x 11 ft ,5 in |
| Lower Level | Bedroom | 10 ft ,3 in | 12 ft ,2 in | 10 ft ,3 in x 12 ft ,2 in |
| Main Level | Living Room | 16 ft | 15 ft | 16 ft x 15 ft |
| Main Level | Dining Room | 10 ft | 14 ft ,9 in | 10 ft x 14 ft ,9 in |
| Main Level | Kitchen | 12 ft ,8 in | 13 ft ,11 in | 12 ft ,8 in x 13 ft ,11 in |
| Upper Level | Primary Bedroom | 13 ft ,11 in | 12 ft ,11 in | 13 ft ,11 in x 12 ft ,11 in |
| Upper Level | Bedroom | 9 ft ,11 in | 12 ft ,3 in | 9 ft ,11 in x 12 ft ,3 in |
| Upper Level | Bedroom | 10 ft ,6 in | 11 ft ,2 in | 10 ft ,6 in x 11 ft ,2 in |
https://www.realtor.ca/real-estate/29012378/307-victoria-avenue-e-winnipeg-east-transcona
Interested?
Contact us for more information

Paul Harchhinder Gill

1239 Manahan Ave Unit 200
Winnipeg, Manitoba R3T 5S8

