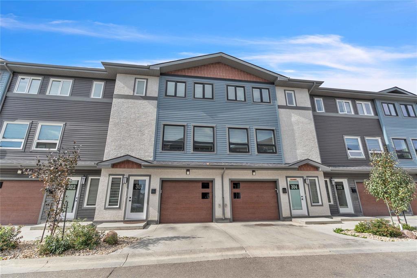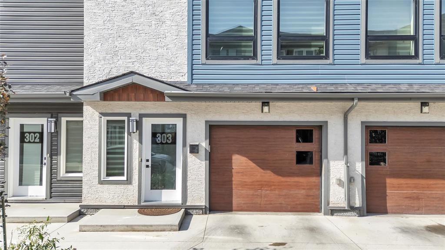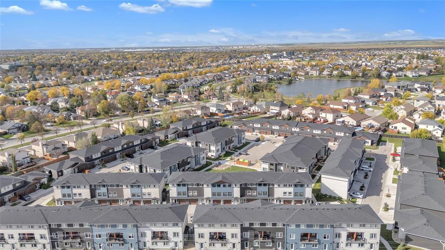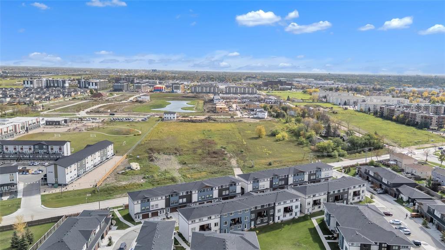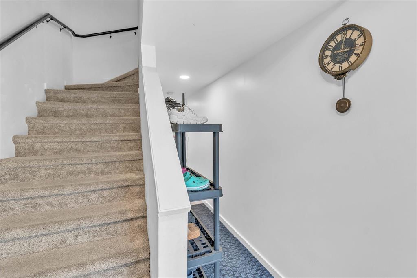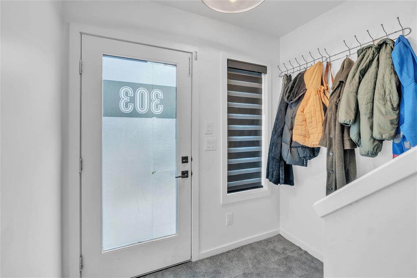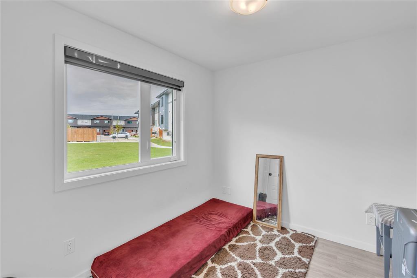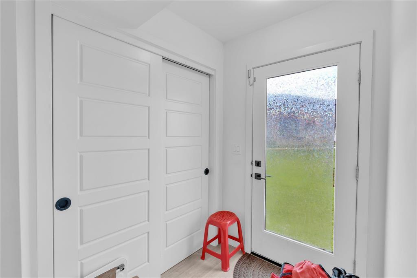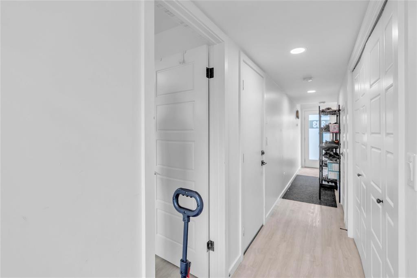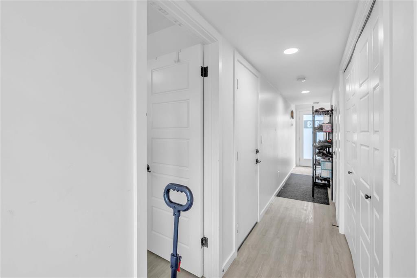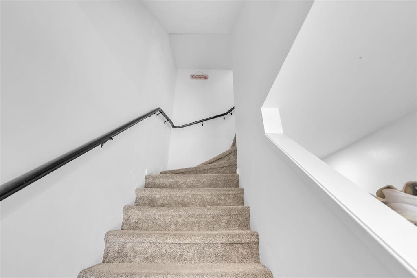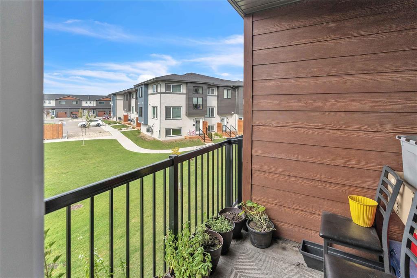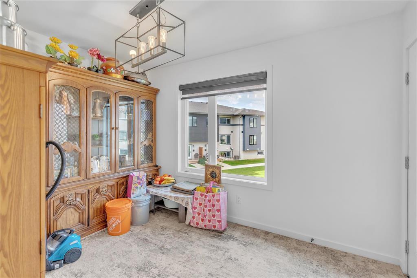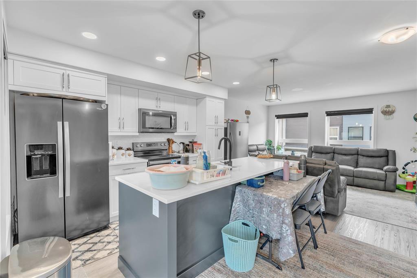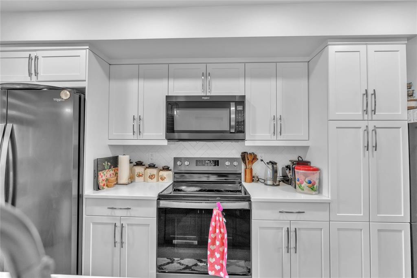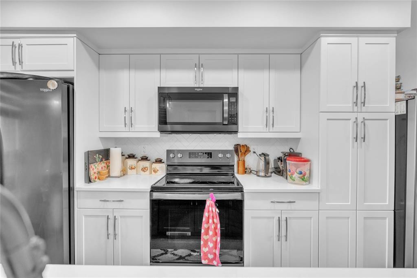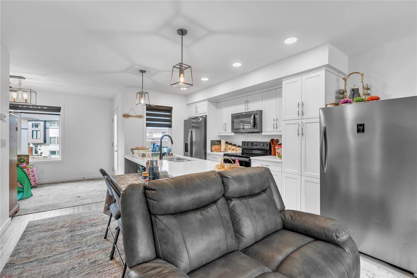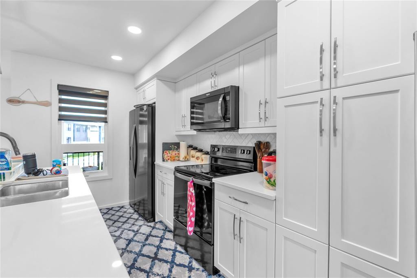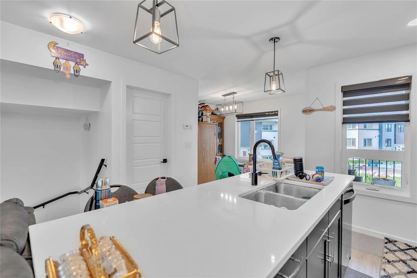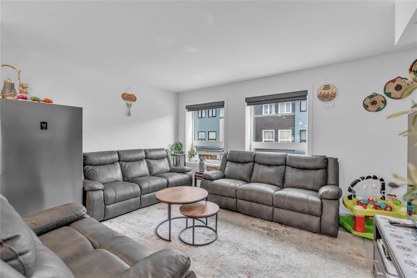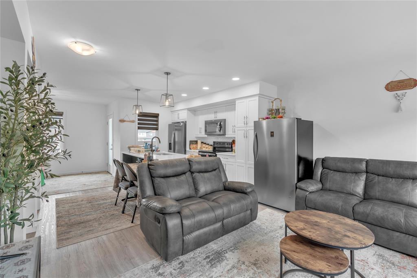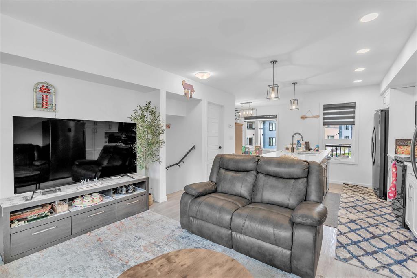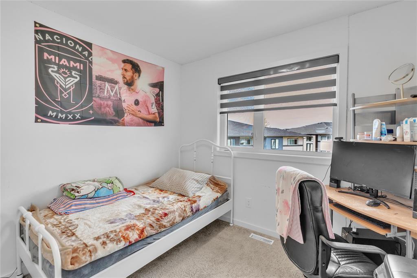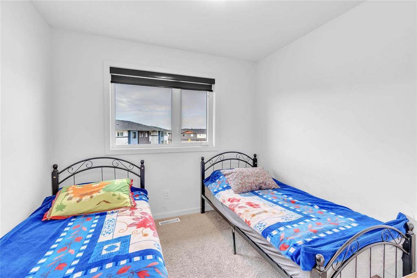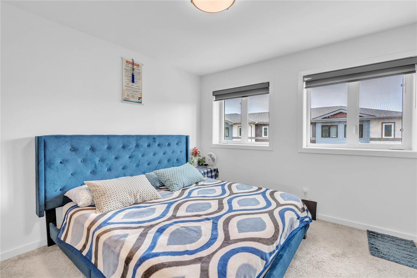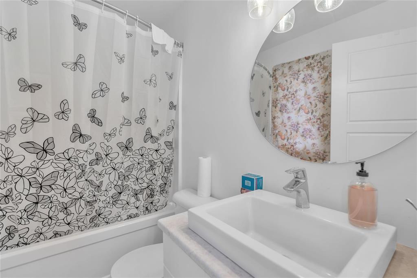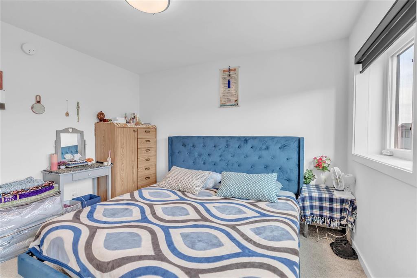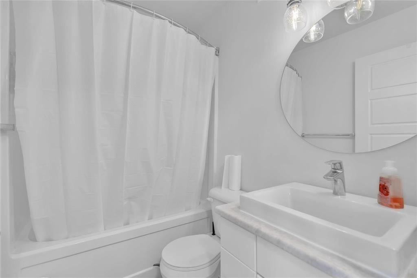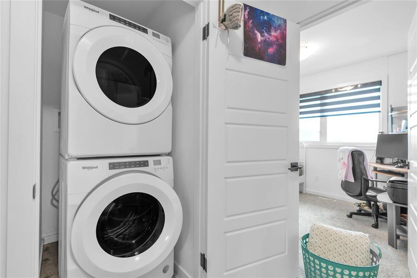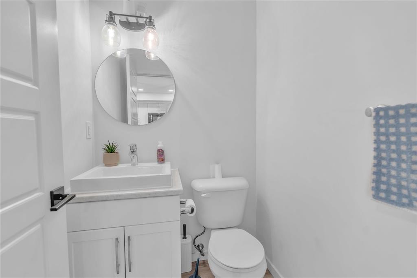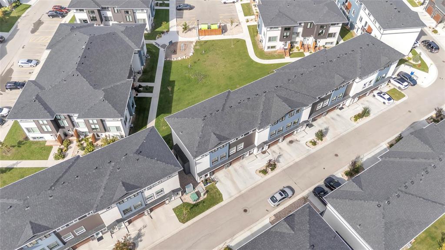303 388 Pipeline Road Winnipeg, Manitoba R2P 2T4
$369,900Maintenance, Reserve Fund Contributions, Common Area Maintenance, Insurance, Landscaping, Property Management, Water
$295 Monthly
Maintenance, Reserve Fund Contributions, Common Area Maintenance, Insurance, Landscaping, Property Management, Water
$295 Monthly4F//Winnipeg/S/S Now, Offers as received. Welcome to this beautiful 4-bedroom townhouse for sale in the sought-after Amber Trails community! The Aspen+ floor plan offers bright and spacious living with a stunning kitchen featuring a grand island perfect for entertaining. This modern home includes a total of four bedrooms (three on the upper level and one on the main floor), 2.5 baths, an attached garage, and a private second-level balcony. Enjoy a pet-friendly environment with low condo fees that cover water, landscaping, snow removal, and professional management. Ideally located close to all levels of schools, shopping, public transportation, and more this home offers comfort, convenience, and style. Book your private showing today! (id:53007)
Property Details
| MLS® Number | 202525948 |
| Property Type | Single Family |
| Neigbourhood | Amber Trails |
| Community Name | Amber Trails |
| Amenities Near By | Playground, Public Transit, Shopping |
| Features | Flat Site, No Back Lane, Balcony, No Smoking Home |
| Road Type | Paved Road |
Building
| Bathroom Total | 3 |
| Bedrooms Total | 4 |
| Appliances | Dishwasher, Dryer, Garage Door Opener, Garage Door Opener Remote(s), Refrigerator, Stove, Washer |
| Architectural Style | Multi-level |
| Constructed Date | 2023 |
| Cooling Type | Central Air Conditioning |
| Fire Protection | Smoke Detectors |
| Flooring Type | Wall-to-wall Carpet, Vinyl |
| Half Bath Total | 1 |
| Heating Fuel | Electric |
| Heating Type | Heat Recovery Ventilation (hrv), High-efficiency Furnace, Forced Air |
| Size Interior | 1391 Sqft |
| Type | Row / Townhouse |
| Utility Water | Municipal Water |
Parking
| Attached Garage |
Land
| Acreage | No |
| Land Amenities | Playground, Public Transit, Shopping |
| Sewer | Municipal Sewage System |
| Size Irregular | 0 X 0 |
| Size Total Text | 0 X 0 |
Rooms
| Level | Type | Length | Width | Dimensions |
|---|---|---|---|---|
| Third Level | Bedroom | 9 ft ,4 in | 8 ft | 9 ft ,4 in x 8 ft |
| Third Level | Primary Bedroom | 10 ft ,1 in | 11 ft ,6 in | 10 ft ,1 in x 11 ft ,6 in |
| Third Level | Bedroom | 9 ft ,4 in | 9 ft ,4 in | 9 ft ,4 in x 9 ft ,4 in |
| Main Level | Bedroom | 11 ft ,7 in | 8 ft ,8 in | 11 ft ,7 in x 8 ft ,8 in |
| Upper Level | Living Room | 15 ft ,2 in | 11 ft | 15 ft ,2 in x 11 ft |
| Upper Level | Dining Room | 11 ft ,7 in | 8 ft ,10 in | 11 ft ,7 in x 8 ft ,10 in |
| Upper Level | Kitchen | 13 ft ,2 in | 11 ft ,1 in | 13 ft ,2 in x 11 ft ,1 in |
https://www.realtor.ca/real-estate/28954367/303-388-pipeline-road-winnipeg-amber-trails
Interested?
Contact us for more information

