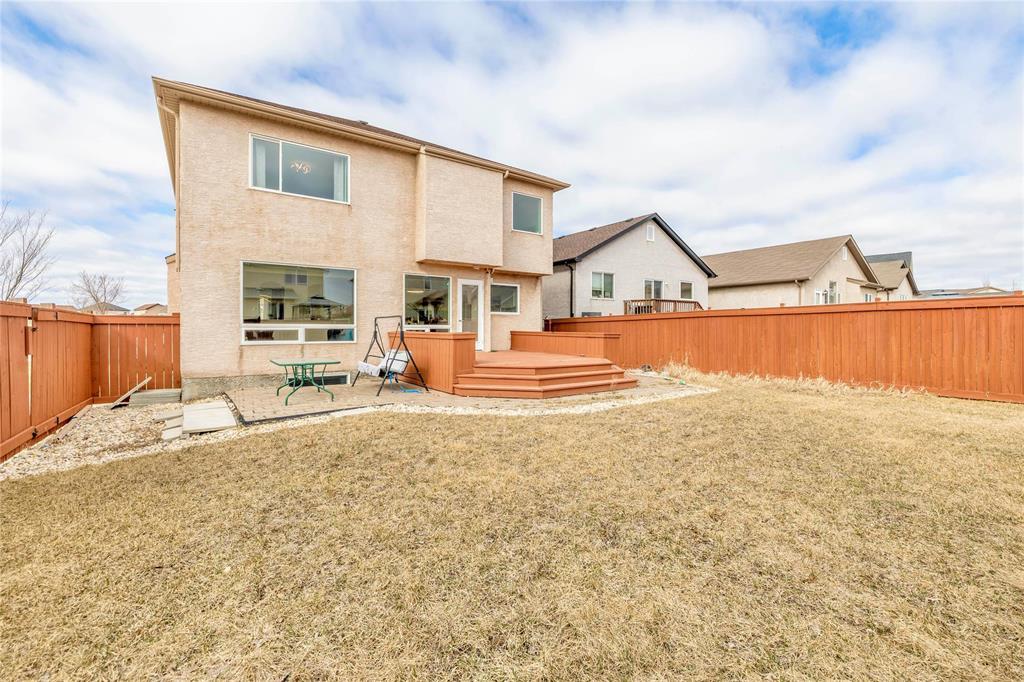4 Bedroom
3 Bathroom
2161 sqft
Central Air Conditioning
High-Efficiency Furnace, Forced Air
$649,900
1R//Winnipeg/SS Apr 21, OH Apr 26+27 (2-4pm). Offer will be reviewed on 28 (Mon evening).Step into this expansive 2161 sf with 4 spacious BRs and 3 full baths, this home is designed to accommodate for you.The main floor welcomes you with a stunning "open to above" living rm that brings in an abundance of natural light. The spacious family rm offers a cozy yet expansive space perfect for relaxation. The heart of the home the kitchen features ample cabinetry, SS appliances, a large pantry, a stylish island, quartz countertops (2021), and a chic backsplash (2025). LVP flooring stretches throughout the main floor, adding durability and elegance. By having a BR and full bath to complete this fl.Upstairs, you'll find the luxurious master suite features a jet-tubbed ensuite, separate shower, & a large WIC. Two generously sized BRs, a 4-pcs bath, a huge loft & an extra storage rm.The insulated basement comes with rough-ins and is ready for future development. Step outside thro' the patio door to a massive deck ideal for BBQs and family gatherings. Stylish, modern light fixtures throughout the home add the perfect finishing touch.Don't hesitate, book a showing and make this wonderful hse as yours. (id:53007)
Property Details
|
MLS® Number
|
202508228 |
|
Property Type
|
Single Family |
|
Neigbourhood
|
South Pointe |
|
Community Name
|
South Pointe |
|
Amenities Near By
|
Playground, Public Transit |
|
Features
|
Corner Site, Flat Site, No Back Lane, Sump Pump |
|
Structure
|
Deck, Patio(s) |
Building
|
Bathroom Total
|
3 |
|
Bedrooms Total
|
4 |
|
Appliances
|
Jetted Tub, Blinds, Dishwasher, Dryer, Garage Door Opener, Garage Door Opener Remote(s), Refrigerator, Stove, Washer, Window Coverings |
|
Constructed Date
|
2011 |
|
Cooling Type
|
Central Air Conditioning |
|
Flooring Type
|
Wall-to-wall Carpet, Vinyl, Vinyl Plank |
|
Heating Fuel
|
Natural Gas |
|
Heating Type
|
High-efficiency Furnace, Forced Air |
|
Stories Total
|
2 |
|
Size Interior
|
2161 Sqft |
|
Type
|
House |
|
Utility Water
|
Municipal Water |
Parking
Land
|
Acreage
|
No |
|
Fence Type
|
Fence |
|
Land Amenities
|
Playground, Public Transit |
|
Sewer
|
Municipal Sewage System |
|
Size Frontage
|
42 Ft |
|
Size Irregular
|
5020 |
|
Size Total
|
5020 Sqft |
|
Size Total Text
|
5020 Sqft |
Rooms
| Level |
Type |
Length |
Width |
Dimensions |
|
Main Level |
Living Room |
15 ft ,9 in |
11 ft ,7 in |
15 ft ,9 in x 11 ft ,7 in |
|
Main Level |
Dining Room |
12 ft ,3 in |
7 ft ,3 in |
12 ft ,3 in x 7 ft ,3 in |
|
Main Level |
Eat In Kitchen |
16 ft ,6 in |
14 ft |
16 ft ,6 in x 14 ft |
|
Main Level |
Family Room |
14 ft ,7 in |
14 ft |
14 ft ,7 in x 14 ft |
|
Main Level |
Bedroom |
11 ft |
9 ft ,6 in |
11 ft x 9 ft ,6 in |
|
Upper Level |
Primary Bedroom |
21 ft ,3 in |
14 ft ,9 in |
21 ft ,3 in x 14 ft ,9 in |
|
Upper Level |
Bedroom |
11 ft ,3 in |
9 ft ,8 in |
11 ft ,3 in x 9 ft ,8 in |
|
Upper Level |
Bedroom |
11 ft ,5 in |
9 ft ,1 in |
11 ft ,5 in x 9 ft ,1 in |
|
Upper Level |
Loft |
11 ft ,7 in |
9 ft ,3 in |
11 ft ,7 in x 9 ft ,3 in |
|
Upper Level |
Storage |
6 ft ,3 in |
5 ft |
6 ft ,3 in x 5 ft |
https://www.realtor.ca/real-estate/28190420/3-caribou-crescent-winnipeg-south-pointe



















































