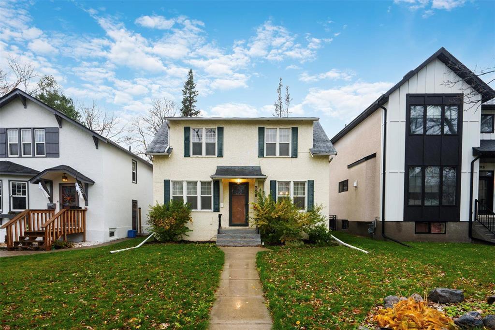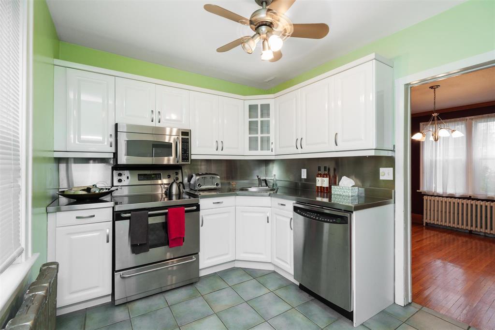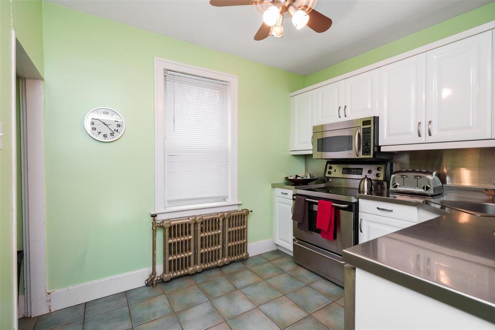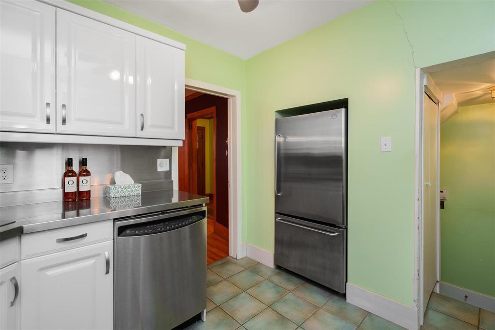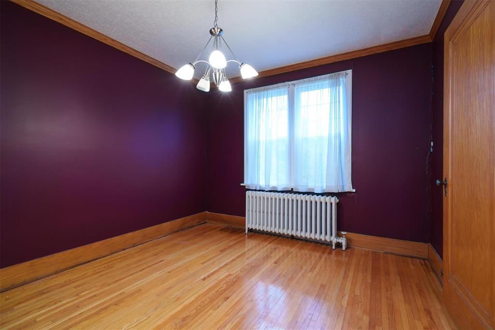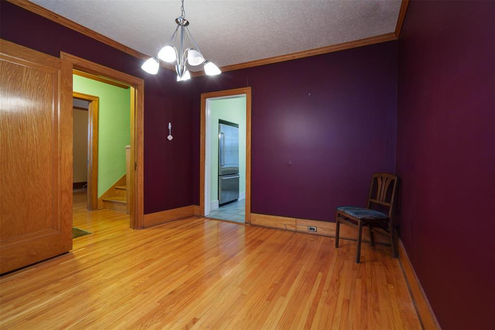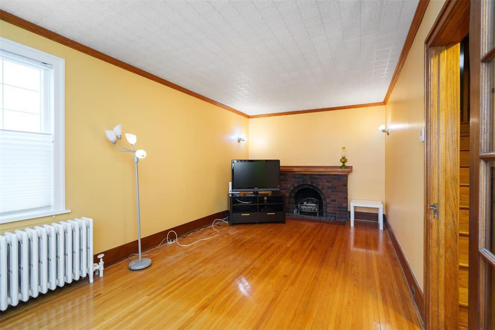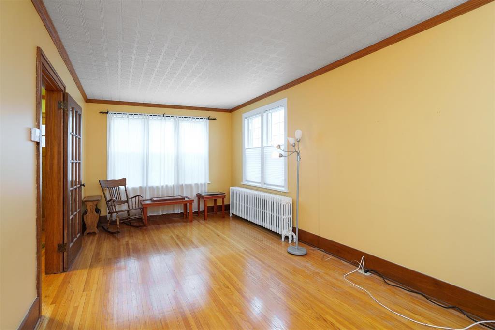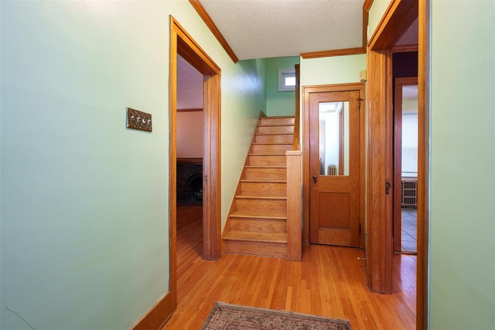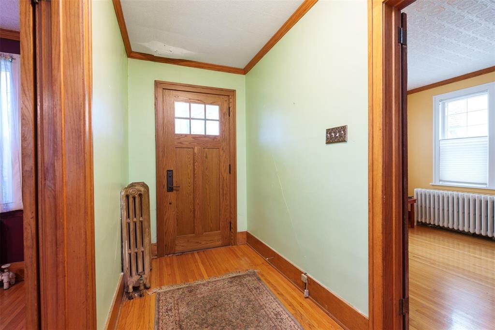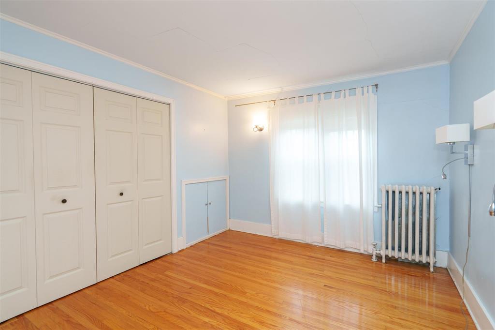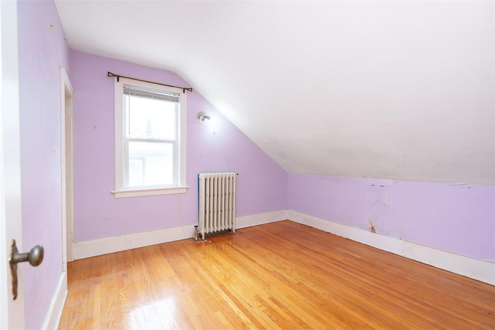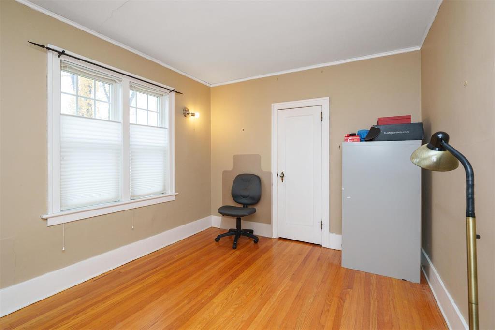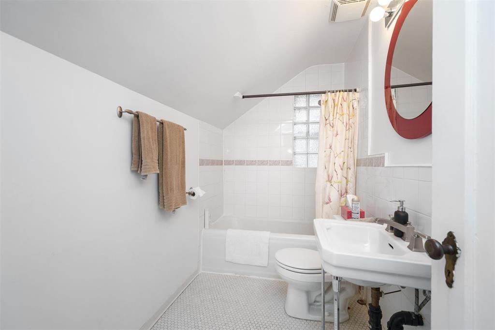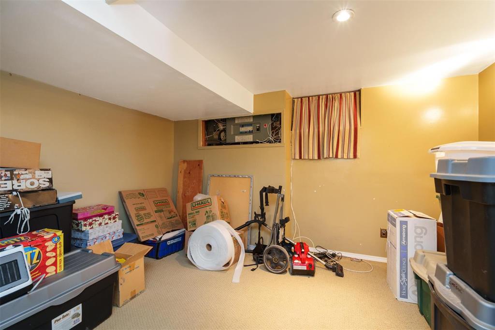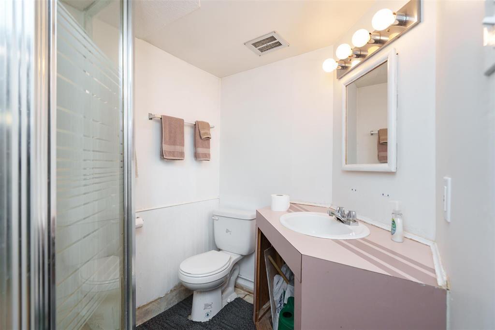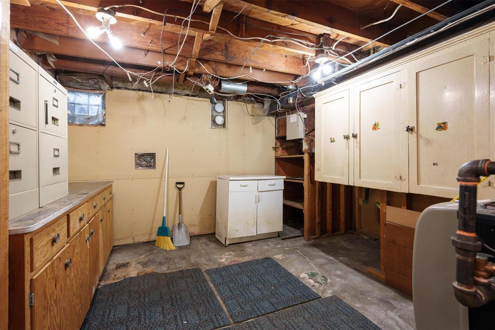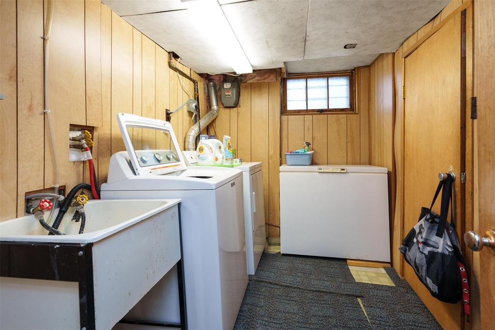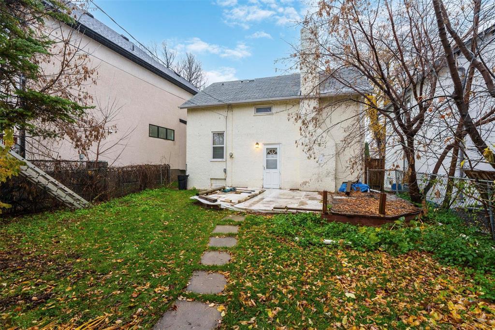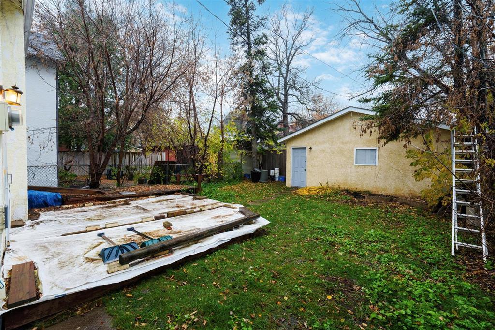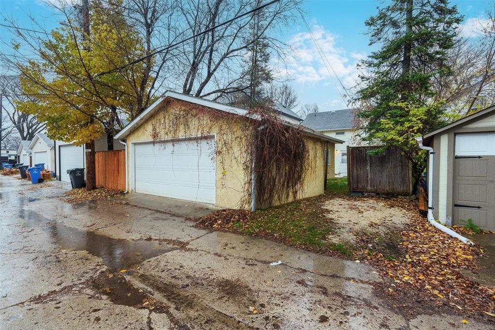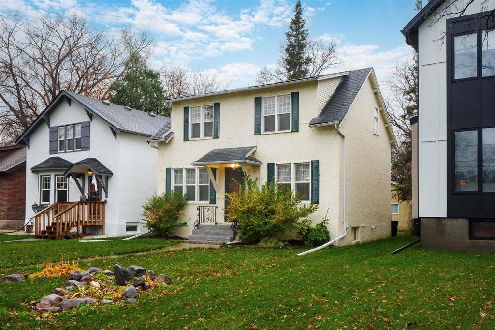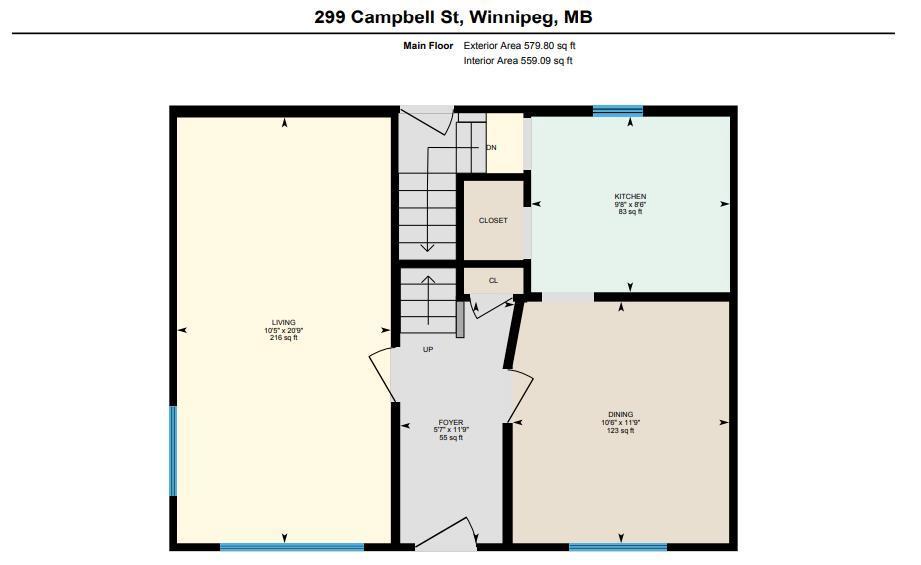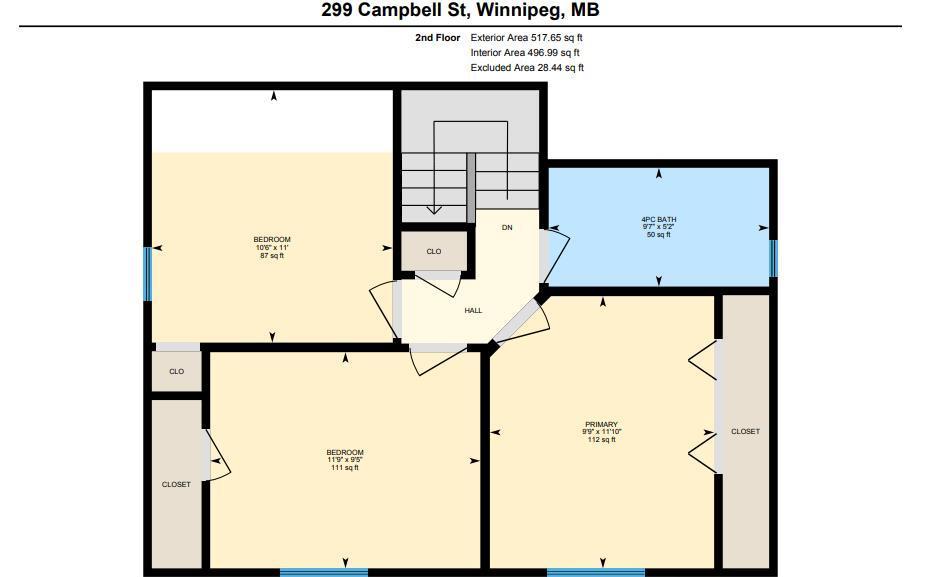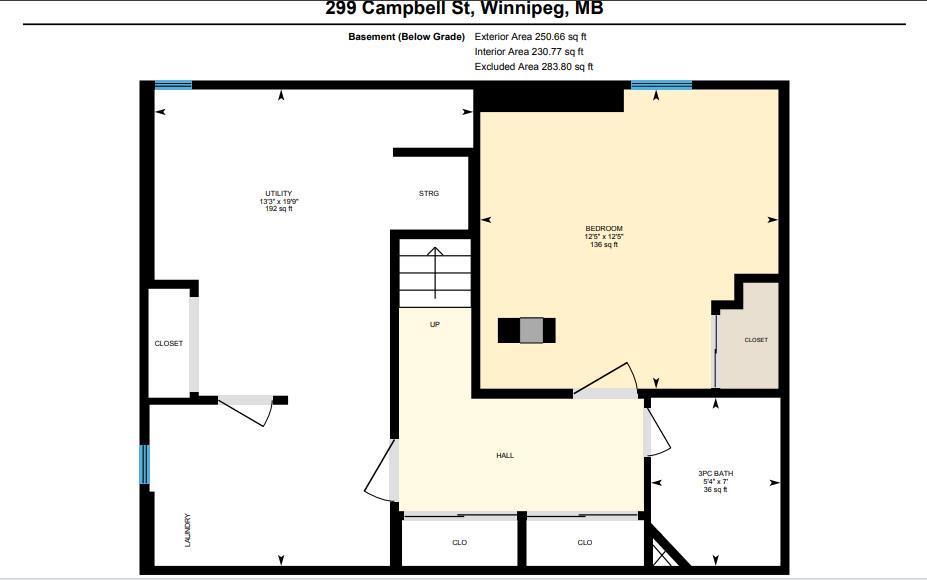299 Campbell Street Winnipeg, Manitoba R3N 1B6
$274,900
1C//Winnipeg/Offers reviewed Monday Nov 3.Listed well below tax assessment is this detached home with MEGA potential on a 36 X 120 lot, located in one of Winnipeg s most desirable neighbourhoods. 3 bedrooms, 2 baths, updated kitchen, full partially finished basement!Boiler replaced in 2014.West facing back yard with double garage (approximately 22 years old as per city permit website).Located within walking distance to Academy road and all its charm. Close to Assiniboine Park, Wellington Crescent, Corydon and Osborne Village.Mid block with options: renovate the current home, construct a new infill, land bank for future build or other investment?Lot dimensions provided from City of Winnipeg Interactive Map, do your own due diligence for redevelopment options.Fireplace never used by current owner. (id:53007)
Property Details
| MLS® Number | 202527431 |
| Property Type | Single Family |
| Neigbourhood | River Heights |
| Community Name | River Heights |
| Amenities Near By | Golf Nearby, Playground, Public Transit, Shopping |
| Features | Back Lane, Paved Lane, No Smoking Home, No Pet Home |
| Road Type | Paved Road |
Building
| Bathroom Total | 2 |
| Bedrooms Total | 3 |
| Appliances | Dishwasher, Dryer, Garage Door Opener, Refrigerator, Stove, Washer, Window Coverings |
| Constructed Date | 1929 |
| Fireplace Fuel | Wood |
| Fireplace Present | Yes |
| Fireplace Type | Brick Facing |
| Fixture | Ceiling Fans |
| Flooring Type | Wall-to-wall Carpet, Tile, Wood |
| Heating Fuel | Natural Gas |
| Heating Type | Hot Water |
| Stories Total | 2 |
| Size Interior | 1097 Sqft |
| Type | House |
| Utility Water | Municipal Water |
Parking
| Detached Garage |
Land
| Acreage | No |
| Fence Type | Fence |
| Land Amenities | Golf Nearby, Playground, Public Transit, Shopping |
| Sewer | Municipal Sewage System |
| Size Depth | 120 Ft |
| Size Frontage | 36 Ft |
| Size Irregular | 4321 |
| Size Total | 4321 Sqft |
| Size Total Text | 4321 Sqft |
Rooms
| Level | Type | Length | Width | Dimensions |
|---|---|---|---|---|
| Basement | Office | 12 ft ,5 in | 12 ft ,5 in | 12 ft ,5 in x 12 ft ,5 in |
| Main Level | Kitchen | 9 ft ,7 in | 8 ft ,6 in | 9 ft ,7 in x 8 ft ,6 in |
| Main Level | Dining Room | 11 ft ,9 in | 10 ft ,6 in | 11 ft ,9 in x 10 ft ,6 in |
| Main Level | Living Room | 20 ft ,9 in | 10 ft ,5 in | 20 ft ,9 in x 10 ft ,5 in |
| Upper Level | Primary Bedroom | 11 ft ,9 in | 9 ft ,3 in | 11 ft ,9 in x 9 ft ,3 in |
| Upper Level | Bedroom | 11 ft | 10 ft ,6 in | 11 ft x 10 ft ,6 in |
| Upper Level | Bedroom | 11 ft ,9 in | 9 ft ,5 in | 11 ft ,9 in x 9 ft ,5 in |
https://www.realtor.ca/real-estate/29039945/299-campbell-street-winnipeg-river-heights
Interested?
Contact us for more information
Benny Woligroski
https://bennywoligroski.com/

1239 Manahan Ave Unit 200
Winnipeg, Manitoba R3T 5S8

