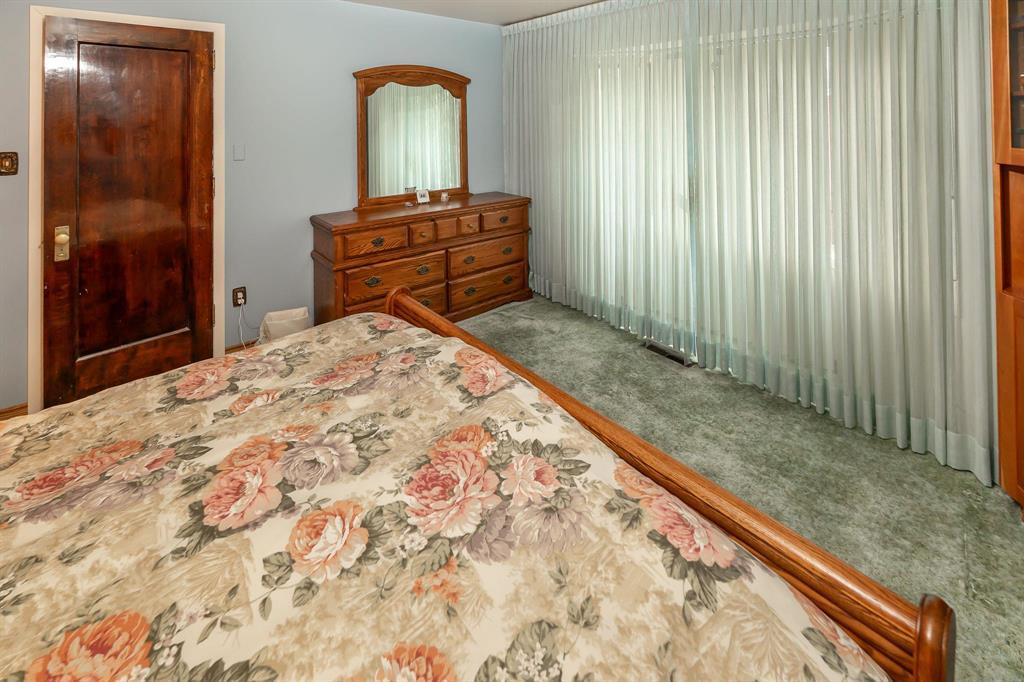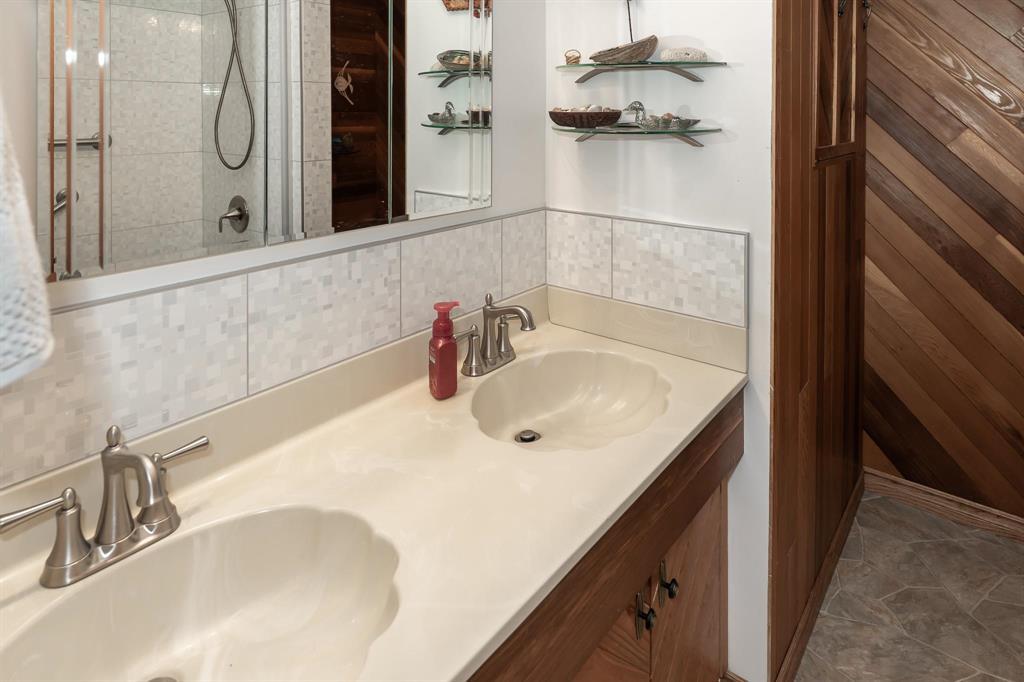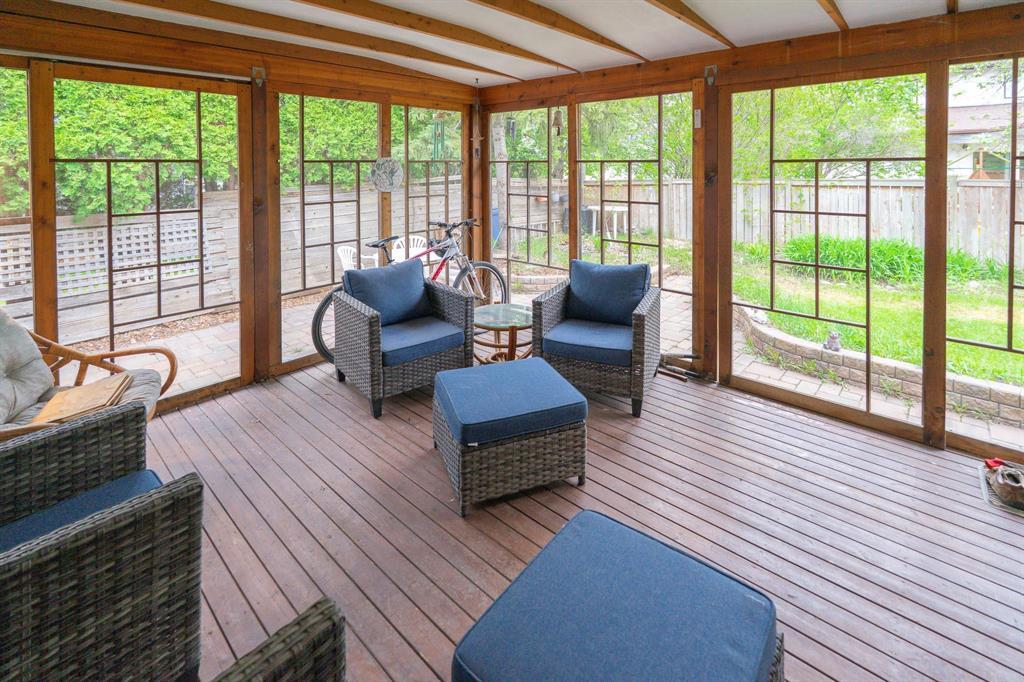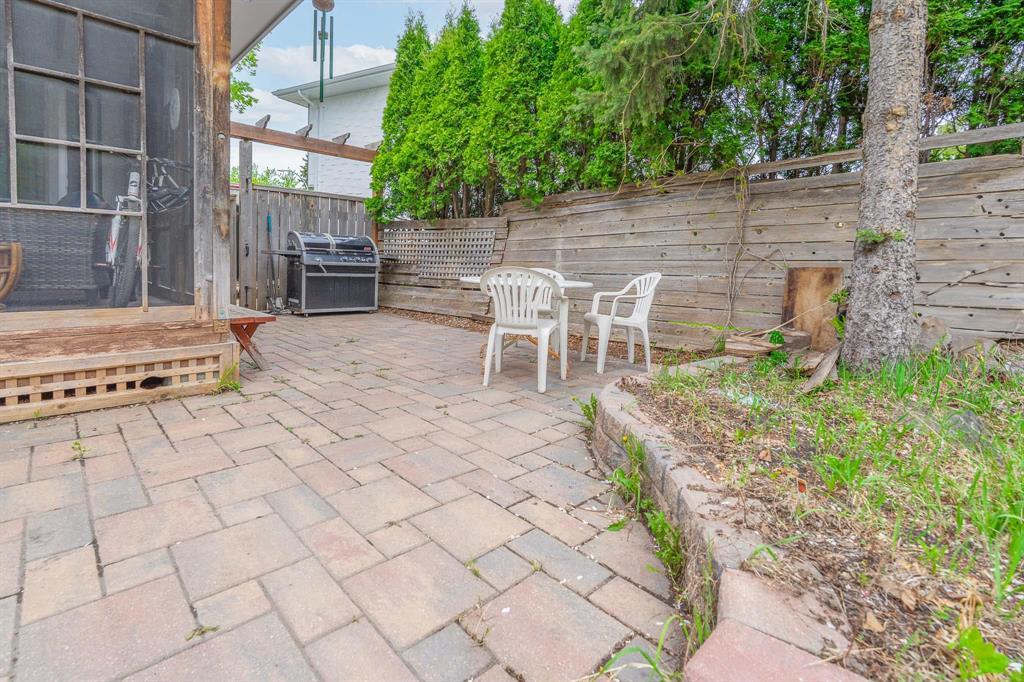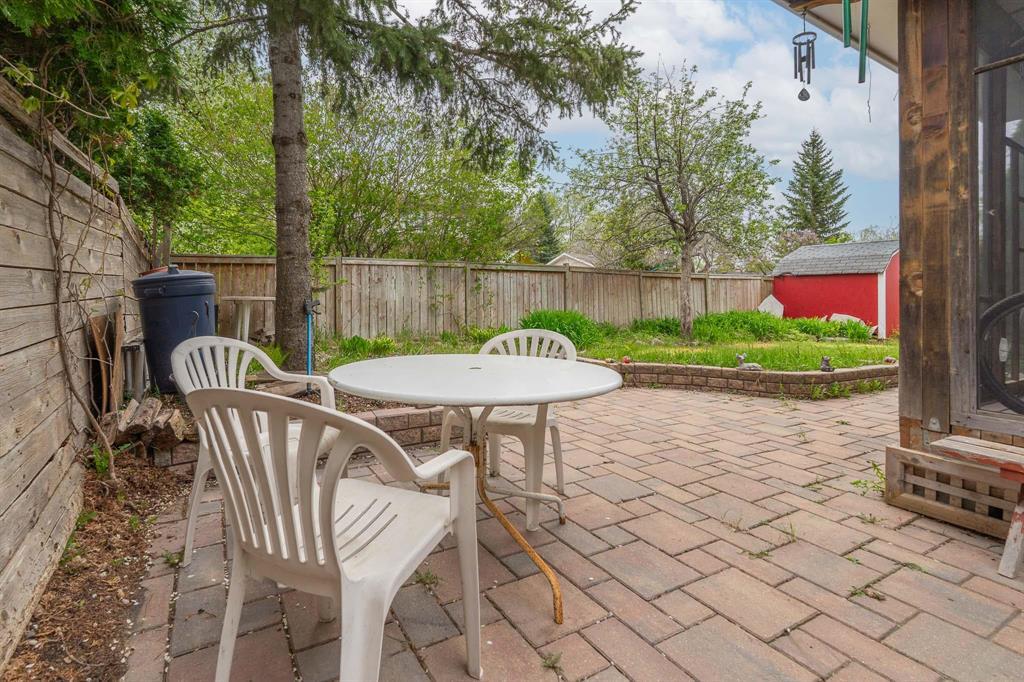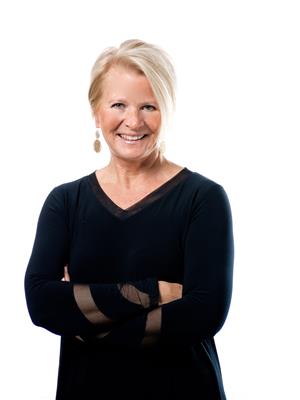27 O’brien Crescent Winnipeg, Manitoba R3R 1M5
$529,900
1H//Winnipeg/OFFERS ANYTIME! Welcome to this one-of-a-kind, lovingly maintained Hashimoto-built bungalow, nestled in a well-established neighborhood where homes rarely come available. Owned by the same family for 57 years, this solid home is filled with warmth, character, and space to grow.Step inside to a spacious L -shaped living and dining room, perfect for entertaining. The oak kitchen features a built-in stovetop and wall oven, and opens into a stunning family room with vaulted ceilings, rustic wood beams, and a cozy stone fireplace. From here, stairs lead to a charming loft space ideal as an artist s studio, library, or reading retreat.The main floor offers a generous primary bedroom with a walk-in closet, 2-piece ensuite, and a large bow window overlooking the peaceful backyard. Three additional bedrooms and a 4-piece bathroom complete the main level.The fully finished basement provides even more living space with a cozy rec room, a massive laundry area, an abundance of storage, and a dedicated workshop.Outside, enjoy a beautifully landscaped backyard with a stone patio,garden beds, and a handy garden shed perfect for summer relaxing or green-thumb enthusiasts. (id:53007)
Open House
This property has open houses!
1:30 pm
Ends at:3:30 pm
Property Details
| MLS® Number | 202511493 |
| Property Type | Single Family |
| Neigbourhood | Westdale |
| Community Name | Westdale |
| Amenities Near By | Shopping, Public Transit |
| Features | No Back Lane, Embedded Oven, Cooking Surface, No Smoking Home, No Pet Home, Atrium/sunroom |
| Road Type | No Thru Road, Paved Road |
| Structure | Patio(s), Workshop |
Building
| Bathroom Total | 3 |
| Bedrooms Total | 4 |
| Appliances | Blinds, Dishwasher, Dryer, Freezer, Two Refrigerators, Storage Shed, Stove, Washer, Window Coverings |
| Architectural Style | Bungalow |
| Constructed Date | 1966 |
| Cooling Type | Central Air Conditioning |
| Fireplace Fuel | Wood |
| Fireplace Present | Yes |
| Fireplace Type | Stone |
| Fixture | Ceiling Fans |
| Flooring Type | Wall-to-wall Carpet, Vinyl, Wood |
| Half Bath Total | 1 |
| Heating Fuel | Natural Gas |
| Heating Type | Forced Air |
| Stories Total | 1 |
| Size Interior | 1850 Sqft |
| Type | House |
| Utility Water | Municipal Water |
Parking
| Other | |
| None | |
| Other |
Land
| Acreage | No |
| Fence Type | Fence |
| Land Amenities | Shopping, Public Transit |
| Landscape Features | Landscaped |
| Sewer | Municipal Sewage System |
| Size Depth | 95 Ft |
| Size Frontage | 60 Ft |
| Size Irregular | 60 X 95 |
| Size Total Text | 60 X 95 |
Rooms
| Level | Type | Length | Width | Dimensions |
|---|---|---|---|---|
| Lower Level | Recreation Room | 18 ft | 20 ft ,3 in | 18 ft x 20 ft ,3 in |
| Lower Level | Den | 9 ft ,11 in | 14 ft ,5 in | 9 ft ,11 in x 14 ft ,5 in |
| Lower Level | Laundry Room | 11 ft | 8 ft | 11 ft x 8 ft |
| Main Level | Living Room | 17 ft ,6 in | 14 ft ,3 in | 17 ft ,6 in x 14 ft ,3 in |
| Main Level | Dining Room | 8 ft ,3 in | 9 ft | 8 ft ,3 in x 9 ft |
| Main Level | Eat In Kitchen | 14 ft ,11 in | 9 ft ,6 in | 14 ft ,11 in x 9 ft ,6 in |
| Main Level | Primary Bedroom | 13 ft ,8 in | 11 ft ,3 in | 13 ft ,8 in x 11 ft ,3 in |
| Main Level | Bedroom | 11 ft ,9 in | 8 ft ,3 in | 11 ft ,9 in x 8 ft ,3 in |
| Main Level | Bedroom | 10 ft ,6 in | 11 ft ,9 in | 10 ft ,6 in x 11 ft ,9 in |
| Main Level | Bedroom | 9 ft ,11 in | 6 ft ,5 in | 9 ft ,11 in x 6 ft ,5 in |
| Main Level | Family Room | 14 ft | 17 ft | 14 ft x 17 ft |
| Main Level | Sunroom | 12 ft ,6 in | 13 ft ,5 in | 12 ft ,6 in x 13 ft ,5 in |
| Upper Level | Loft | 13 ft ,5 in | 13 ft | 13 ft ,5 in x 13 ft |
https://www.realtor.ca/real-estate/28340457/27-obrien-crescent-winnipeg-westdale
Interested?
Contact us for more information



























