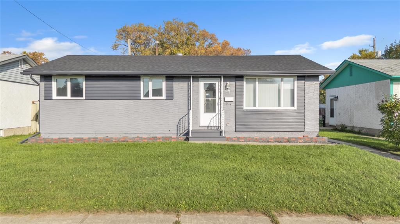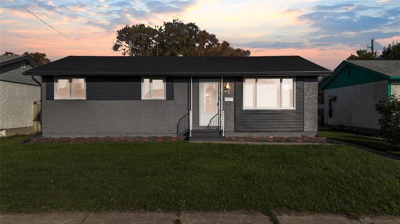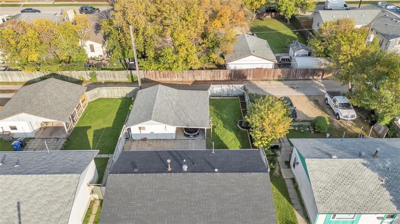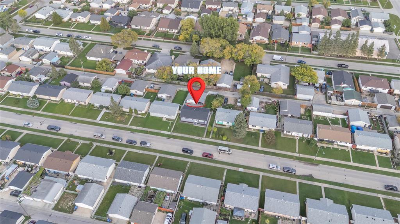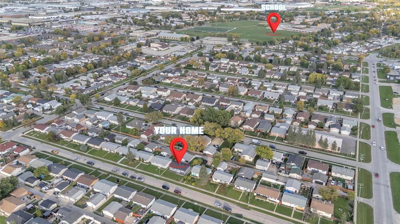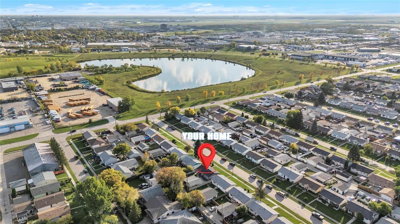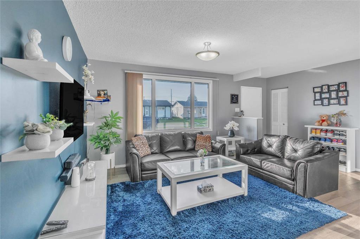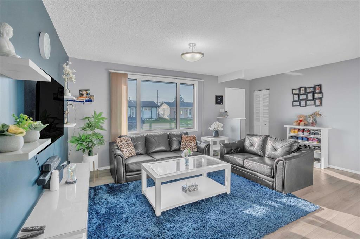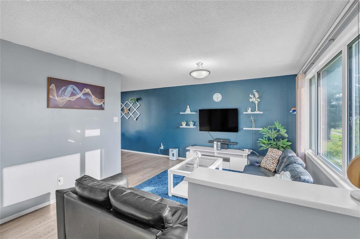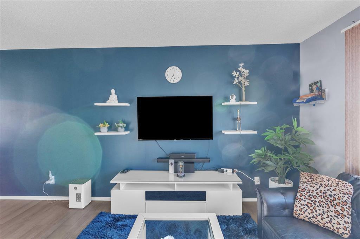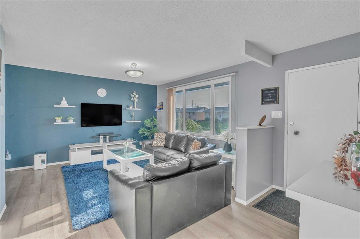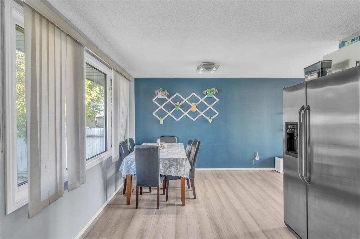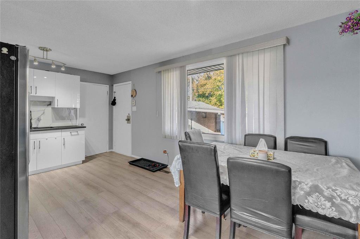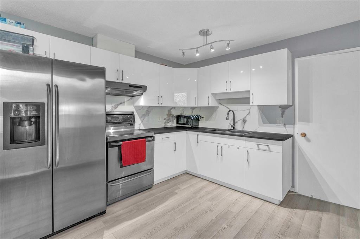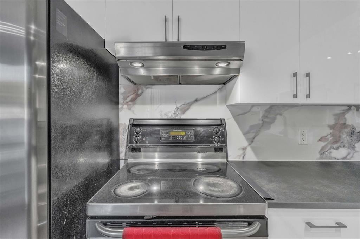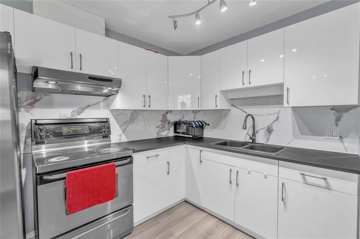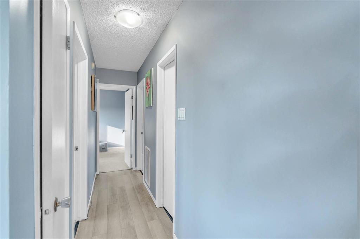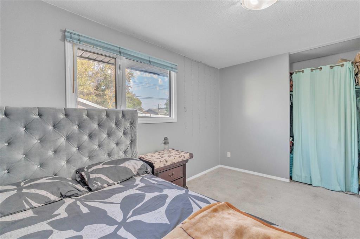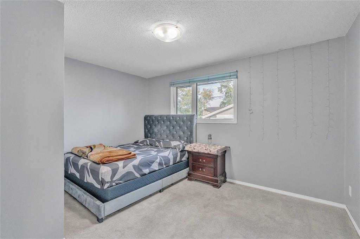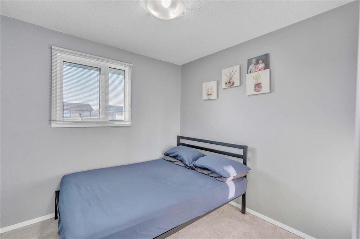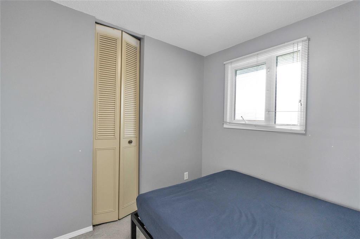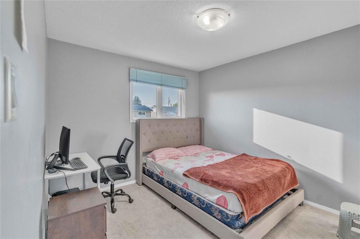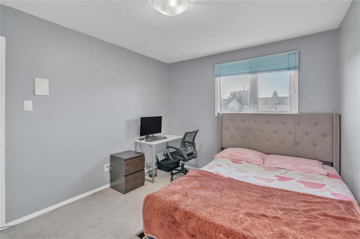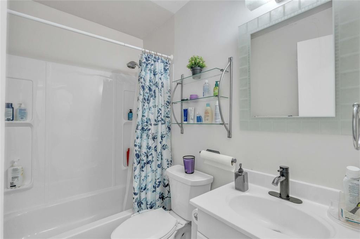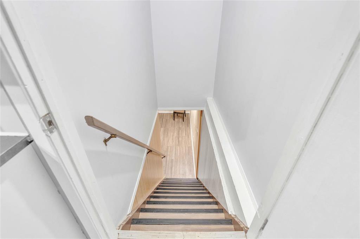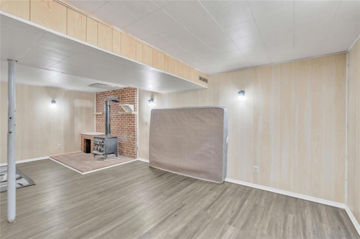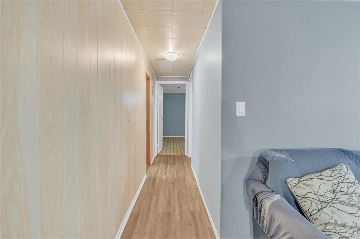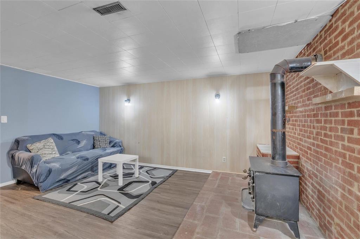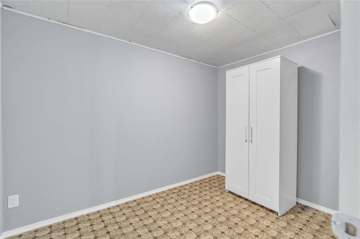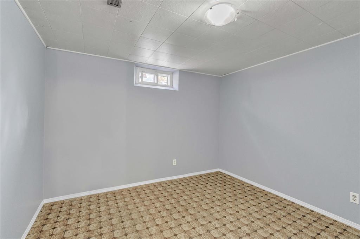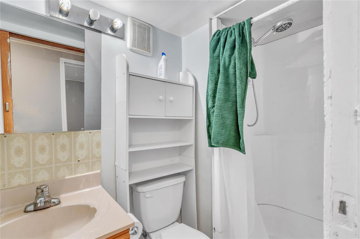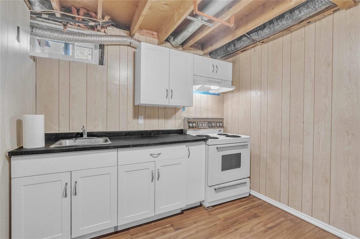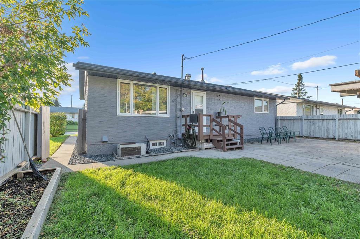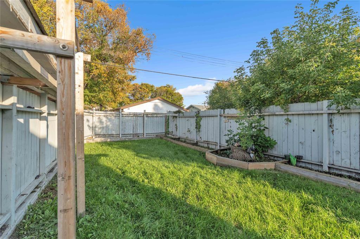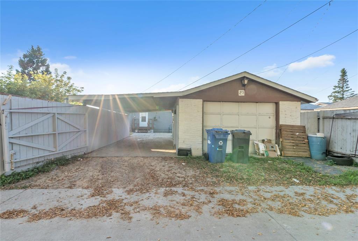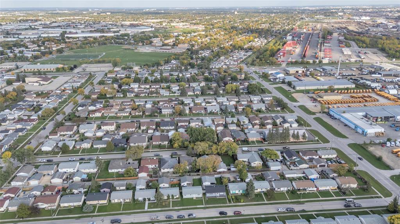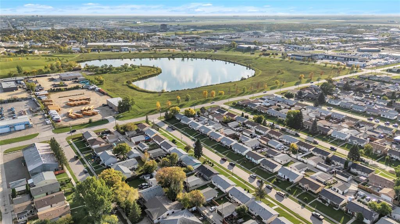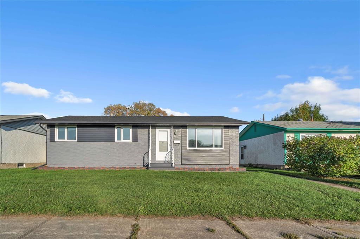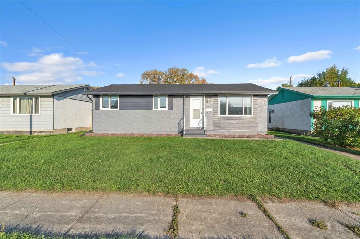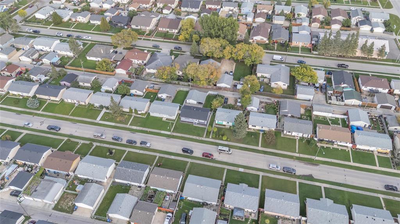4 Bedroom
2 Bathroom
960 sqft
Bungalow
Central Air Conditioning
High-Efficiency Furnace, Forced Air
$419,900
4J//Winnipeg/S/S Now, Offers as received. Welcome to this beautifully updated 4-bedroom bungalow in the heart of Tyndall Park, just steps away from Tyndall Market, Tyndall Park School, and public transit. The main floor features 3 spacious bedrooms, a full bathroom, a bright living room with a large window for natural light, a dining area, and a stunning brand-new glossy kitchen with modern countertops. The fully finished basement offers an additional bedroom, den, full bathroom, a huge rec room, and a wet bar perfect for entertaining. Enjoy the convenience of a car garage plus carport, along with a fully fenced backyard for privacy. Recent upgrades include a new roof (2025), fresh paint (2025), kitchen renovation (2025), and new flooring (2024). This move-in-ready home has it all don t miss out, book your private showing today!! (id:53007)
Property Details
|
MLS® Number
|
202524995 |
|
Property Type
|
Single Family |
|
Neigbourhood
|
Tyndall Park |
|
Community Name
|
Tyndall Park |
|
Amenities Near By
|
Playground, Public Transit, Shopping |
|
Features
|
Low Maintenance Yard, No Smoking Home, No Pet Home |
Building
|
Bathroom Total
|
2 |
|
Bedrooms Total
|
4 |
|
Appliances
|
Hood Fan, Blinds, Dryer, Garage Door Opener, Refrigerator, Stove, Washer |
|
Architectural Style
|
Bungalow |
|
Constructed Date
|
1972 |
|
Cooling Type
|
Central Air Conditioning |
|
Flooring Type
|
Wall-to-wall Carpet, Vinyl Plank |
|
Heating Fuel
|
Natural Gas |
|
Heating Type
|
High-efficiency Furnace, Forced Air |
|
Stories Total
|
1 |
|
Size Interior
|
960 Sqft |
|
Type
|
House |
|
Utility Water
|
Municipal Water |
Parking
|
Detached Garage
|
|
|
Carport
|
|
|
Other
|
|
|
Other
|
|
Land
|
Acreage
|
No |
|
Fence Type
|
Fence |
|
Land Amenities
|
Playground, Public Transit, Shopping |
|
Sewer
|
Municipal Sewage System |
|
Size Depth
|
100 Ft |
|
Size Frontage
|
50 Ft |
|
Size Irregular
|
4997 |
|
Size Total
|
4997 Sqft |
|
Size Total Text
|
4997 Sqft |
Rooms
| Level |
Type |
Length |
Width |
Dimensions |
|
Basement |
Storage |
9 ft |
11 ft |
9 ft x 11 ft |
|
Basement |
Den |
10 ft |
10 ft |
10 ft x 10 ft |
|
Basement |
Bedroom |
11 ft |
10 ft |
11 ft x 10 ft |
|
Basement |
Recreation Room |
17 ft |
16 ft |
17 ft x 16 ft |
|
Main Level |
Living Room |
17 ft ,7 in |
12 ft ,1 in |
17 ft ,7 in x 12 ft ,1 in |
|
Main Level |
Bedroom |
8 ft ,6 in |
8 ft ,4 in |
8 ft ,6 in x 8 ft ,4 in |
|
Main Level |
Bedroom |
11 ft |
9 ft ,1 in |
11 ft x 9 ft ,1 in |
|
Main Level |
Kitchen |
17 ft |
10 ft |
17 ft x 10 ft |
|
Main Level |
Primary Bedroom |
13 ft ,5 in |
11 ft |
13 ft ,5 in x 11 ft |
|
Main Level |
Dining Room |
17 ft |
11 ft ,9 in |
17 ft x 11 ft ,9 in |
https://www.realtor.ca/real-estate/28904923/27-ellington-street-winnipeg-tyndall-park

