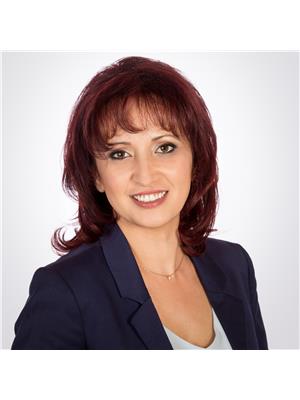3 Bedroom
2 Bathroom
1324 sqft
Bungalow
Central Air Conditioning
Forced Air
$439,200
1Q//Winnipeg/Open House August 10th, 2PM-4PM. This charming bungalow is ready for a growing family to bring their love and make it their own! Ideally located just in time for the school year close to great schools, playgrounds, green space, daycare, and the local Co-op. The bright, open-concept kitchen flows into a cozy dining and living area, perfect for daily life and entertaining. Large windows in the family room offer serene lake views a beautiful spot to relax year-round. The spacious basement features a rec room, 3-pc bath, and a fun retro wet bar, ideal for movie nights or playtime. Step outside to a huge deck overlooking peaceful water views, walking trails, and wildlife. In winter, the pond becomes your very own skating and hockey rink! Located on a quiet, family-friendly street, this home offers warmth, soul, and space for everyone. Come feel it for yourself book your showing today! (id:53007)
Property Details
|
MLS® Number
|
202514787 |
|
Property Type
|
Single Family |
|
Neigbourhood
|
Richmond Lakes |
|
Community Name
|
Richmond Lakes |
|
Amenities Near By
|
Playground |
|
Features
|
Other, Wet Bar, Sump Pump |
|
Structure
|
Deck, Porch |
|
View Type
|
Lake View, View |
Building
|
Bathroom Total
|
2 |
|
Bedrooms Total
|
3 |
|
Appliances
|
Microwave Built-in, Alarm System, Blinds, Dishwasher, Dryer, Refrigerator, Storage Shed, Stove, Central Vacuum, Washer |
|
Architectural Style
|
Bungalow |
|
Constructed Date
|
1983 |
|
Cooling Type
|
Central Air Conditioning |
|
Flooring Type
|
Wall-to-wall Carpet, Vinyl |
|
Heating Fuel
|
Natural Gas |
|
Heating Type
|
Forced Air |
|
Stories Total
|
1 |
|
Size Interior
|
1324 Sqft |
|
Type
|
House |
|
Utility Water
|
Municipal Water |
Parking
Land
|
Acreage
|
No |
|
Land Amenities
|
Playground |
|
Sewer
|
Municipal Sewage System |
|
Size Irregular
|
0 X 0 |
|
Size Total Text
|
0 X 0 |
Rooms
| Level |
Type |
Length |
Width |
Dimensions |
|
Main Level |
Kitchen |
13 ft |
14 ft |
13 ft x 14 ft |
|
Main Level |
Bedroom |
10 ft ,1 in |
11 ft |
10 ft ,1 in x 11 ft |
|
Main Level |
Bedroom |
12 ft |
8 ft ,6 in |
12 ft x 8 ft ,6 in |
|
Main Level |
Bedroom |
9 ft |
10 ft |
9 ft x 10 ft |
|
Main Level |
Dining Room |
8 ft ,6 in |
9 ft |
8 ft ,6 in x 9 ft |
|
Main Level |
Living Room |
14 ft |
12 ft |
14 ft x 12 ft |
|
Main Level |
Family Room |
15 ft |
14 ft ,2 in |
15 ft x 14 ft ,2 in |
https://www.realtor.ca/real-estate/28449611/27-delorme-bay-winnipeg-richmond-lakes











































