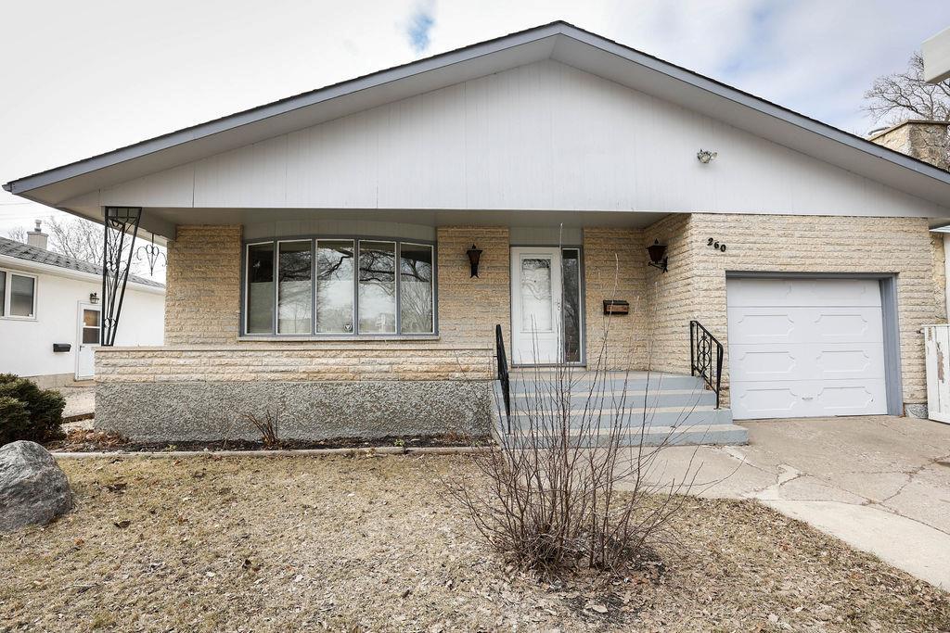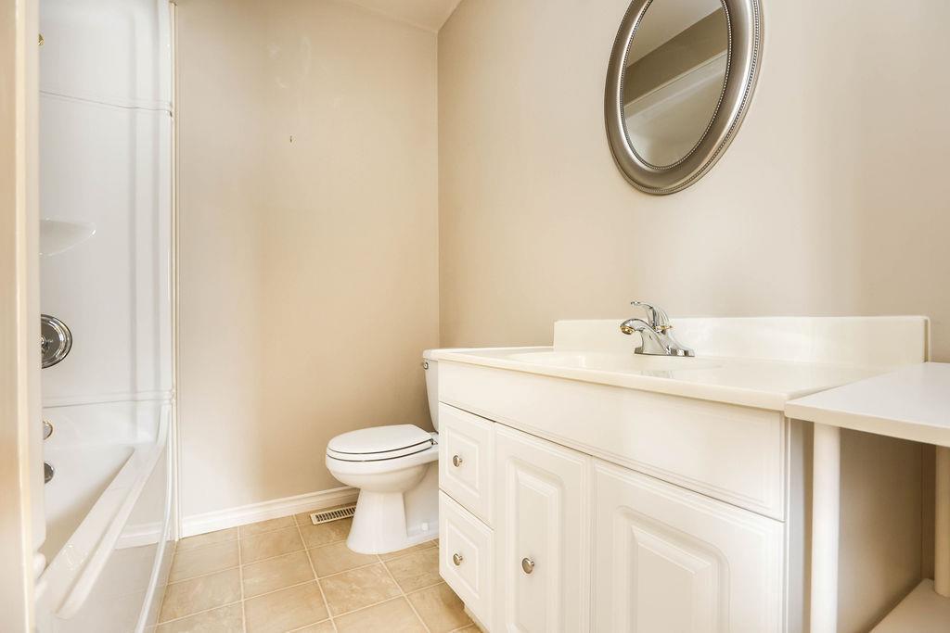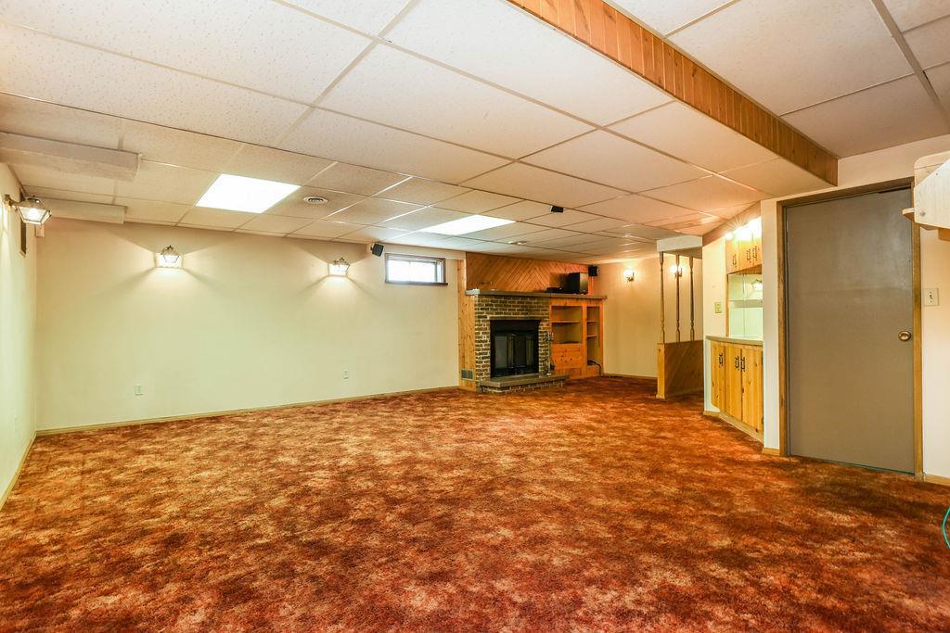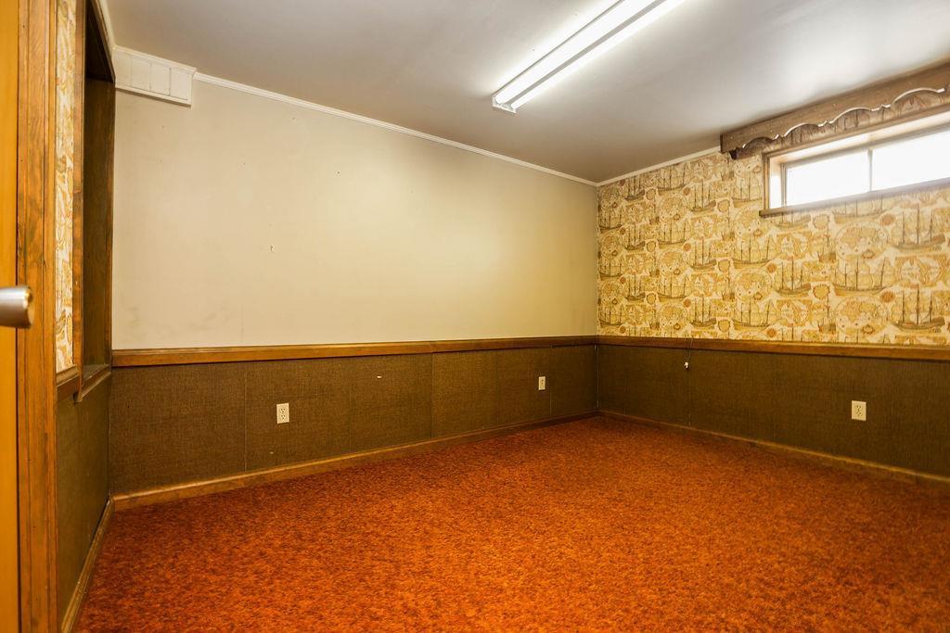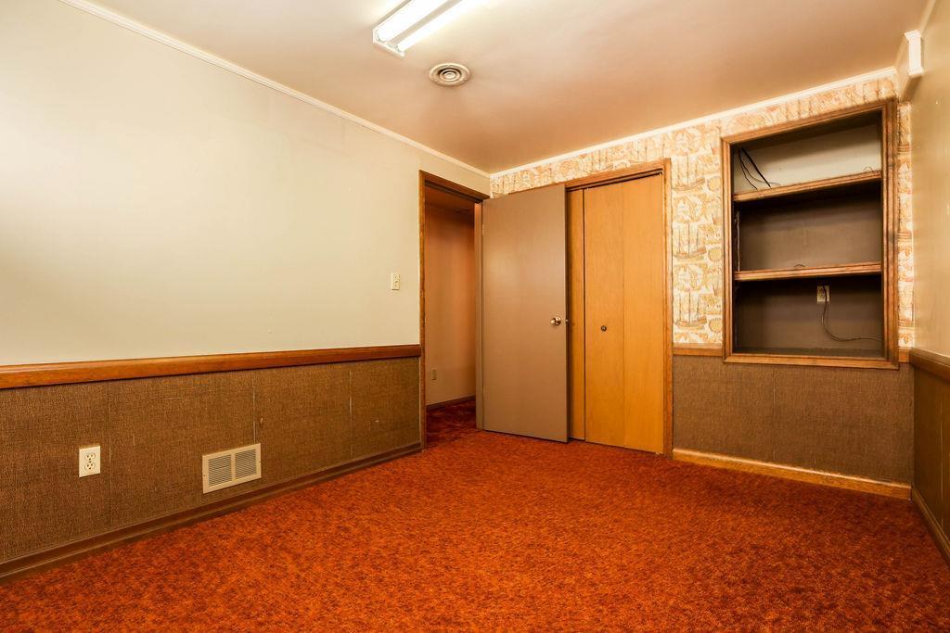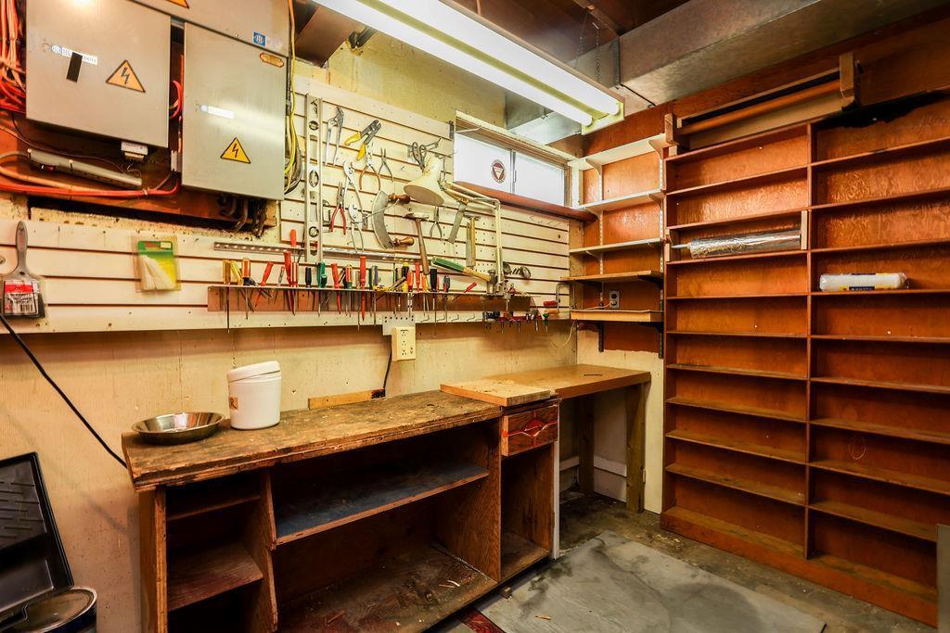3 Bedroom
3 Bathroom
1211 sqft
Bungalow
Fireplace
High-Efficiency Furnace, Forced Air
$374,900
3F//Winnipeg/SS Monday April 21 Offers Sunday April 27 at 6pm. This 3 bedroom 3 full bath home is situated in the heart of East Kildonan and across the street from all three levels of schools. Three full bedrooms upstairs including the primary bedroom with 3 piece ensuite makes this home perfect for a larger family. There is plenty of room in the kitchen for family dinners or step into the living room dining room combination for larger gatherings. The recroom has plenty of room for a pool table and TV space (fire place has not been used in years buyers to do due diligence). There is another room in the basement perfect for a den or home office (window does not meet egress), another 3 piece bath, a workshop, cedar closet and a cold storage room. High efficient furnace and HWT were upgraded in 2021, shingles in 2010. Oversized attached garage (23x11.67) has room for parking and storage. Garage attic is huge and also allows for plenty of extra storage. Backyard has a covered patio perfect for a hot tub or drinking morning coffee in the rain. Other features include steal beam, central vac, large porch entryway, front drive and back lane access, storage shed and garden. (id:53007)
Property Details
|
MLS® Number
|
202508220 |
|
Property Type
|
Single Family |
|
Neigbourhood
|
North Kildonan |
|
Community Name
|
North Kildonan |
|
Amenities Near By
|
Playground |
|
Features
|
Back Lane |
|
Structure
|
Workshop |
Building
|
Bathroom Total
|
3 |
|
Bedrooms Total
|
3 |
|
Appliances
|
Blinds, Dryer, Garage Door Opener, Refrigerator, Storage Shed, Two Stoves, Central Vacuum, Washer |
|
Architectural Style
|
Bungalow |
|
Constructed Date
|
1976 |
|
Fireplace Fuel
|
Wood |
|
Fireplace Present
|
Yes |
|
Fireplace Type
|
Brick Facing |
|
Flooring Type
|
Wall-to-wall Carpet, Vinyl |
|
Heating Fuel
|
Natural Gas |
|
Heating Type
|
High-efficiency Furnace, Forced Air |
|
Stories Total
|
1 |
|
Size Interior
|
1211 Sqft |
|
Type
|
House |
|
Utility Water
|
Municipal Water |
Parking
Land
|
Acreage
|
No |
|
Fence Type
|
Fence |
|
Land Amenities
|
Playground |
|
Sewer
|
Municipal Sewage System |
|
Size Irregular
|
0 X 0 |
|
Size Total Text
|
0 X 0 |
Rooms
| Level |
Type |
Length |
Width |
Dimensions |
|
Lower Level |
Recreation Room |
20 ft ,6 in |
22 ft ,3 in |
20 ft ,6 in x 22 ft ,3 in |
|
Lower Level |
Den |
12 ft ,3 in |
9 ft |
12 ft ,3 in x 9 ft |
|
Main Level |
Living Room |
17 ft |
12 ft ,3 in |
17 ft x 12 ft ,3 in |
|
Main Level |
Dining Room |
8 ft ,3 in |
12 ft ,6 in |
8 ft ,3 in x 12 ft ,6 in |
|
Main Level |
Kitchen |
11 ft ,3 in |
12 ft ,5 in |
11 ft ,3 in x 12 ft ,5 in |
|
Main Level |
Bedroom |
9 ft |
10 ft |
9 ft x 10 ft |
|
Main Level |
Bedroom |
10 ft |
9 ft ,2 in |
10 ft x 9 ft ,2 in |
|
Main Level |
Primary Bedroom |
10 ft ,5 in |
12 ft ,8 in |
10 ft ,5 in x 12 ft ,8 in |
https://www.realtor.ca/real-estate/28190330/260-sutton-avenue-winnipeg-north-kildonan

