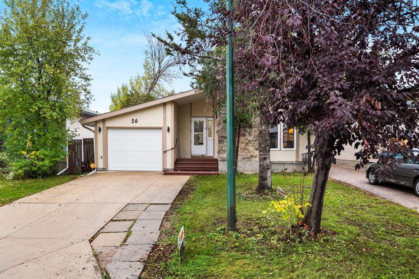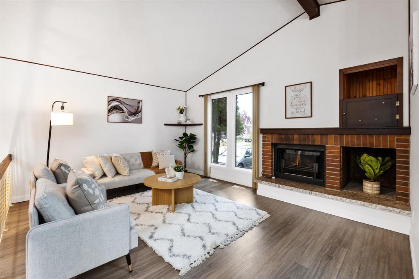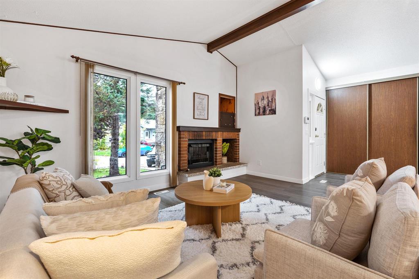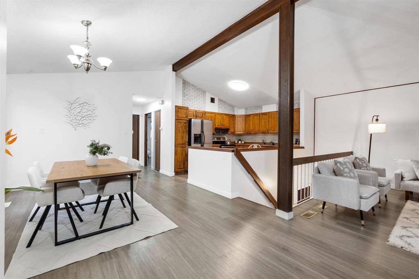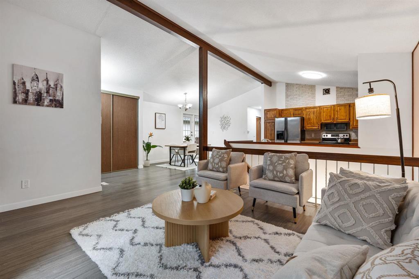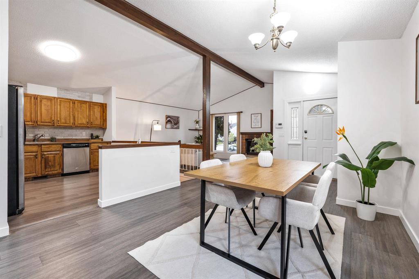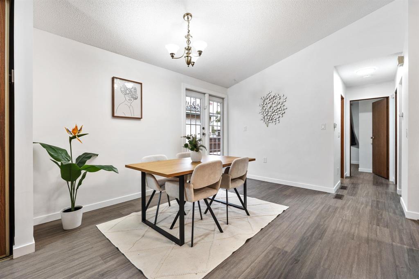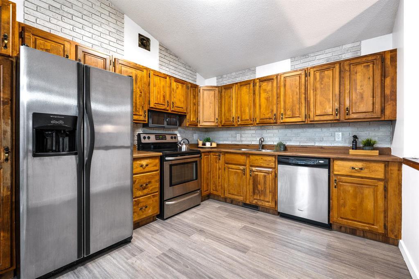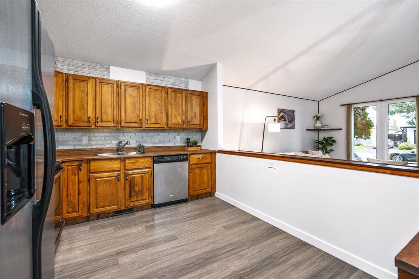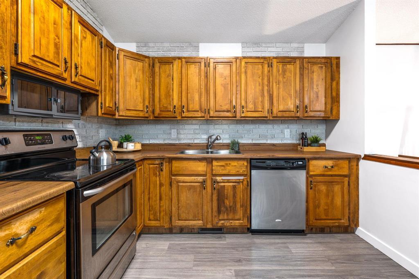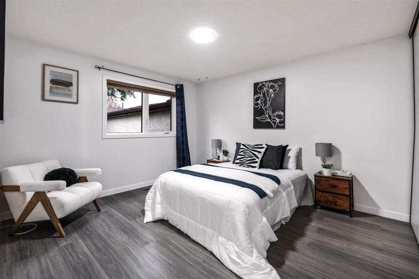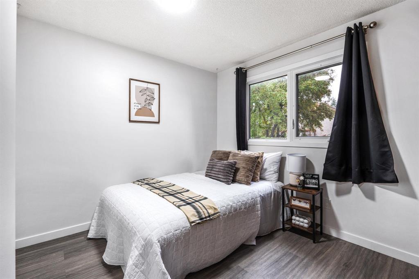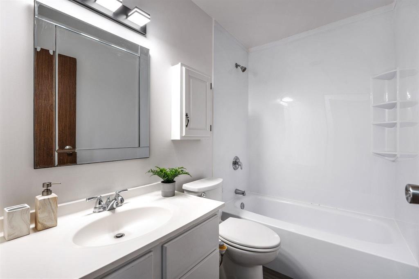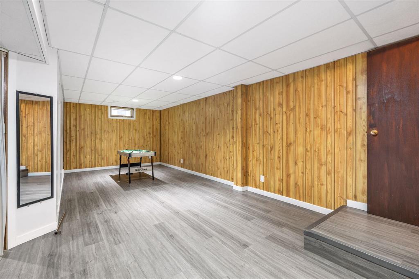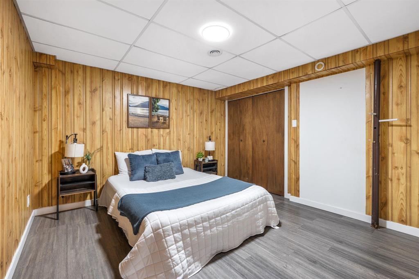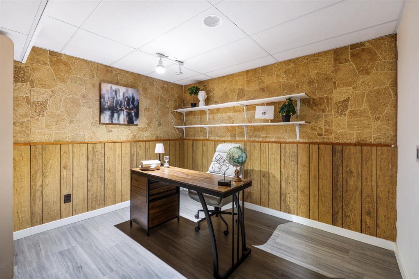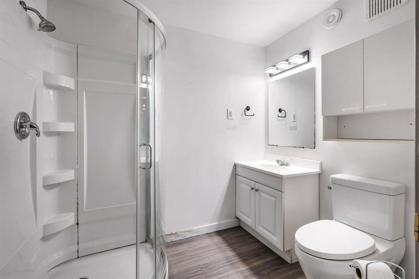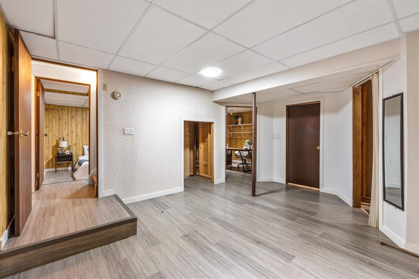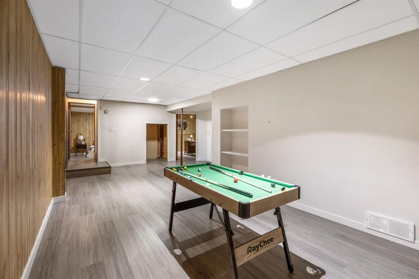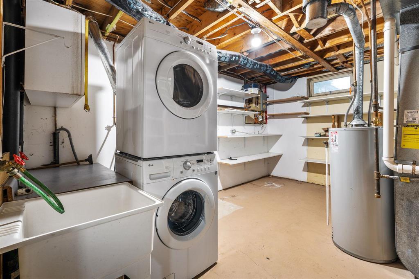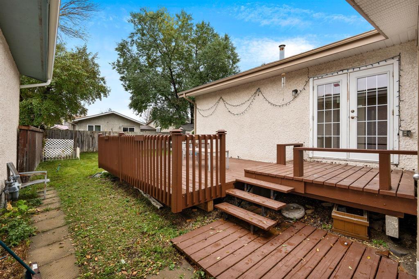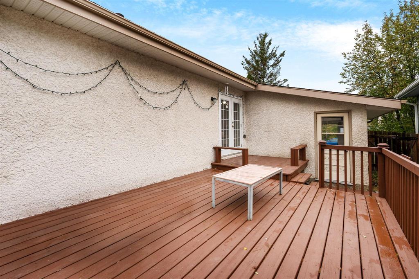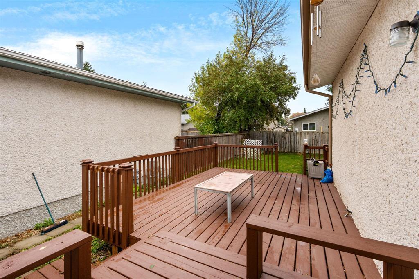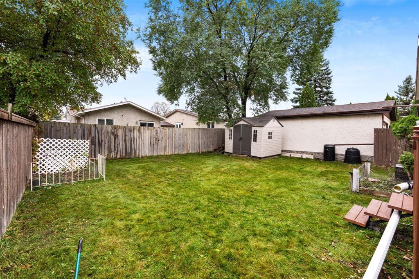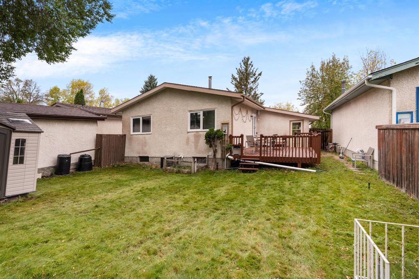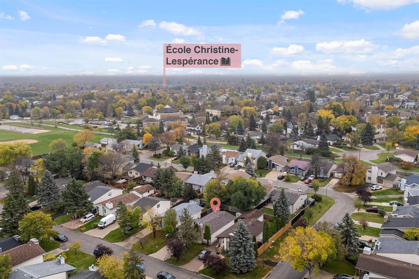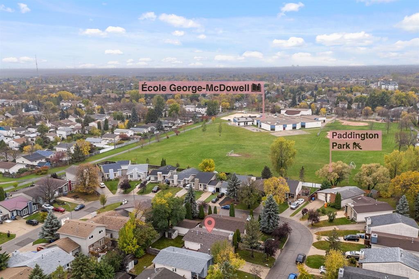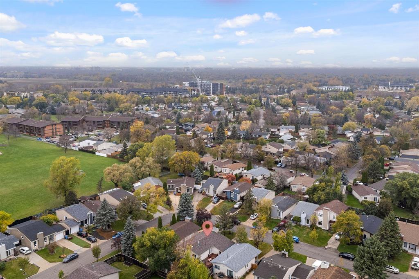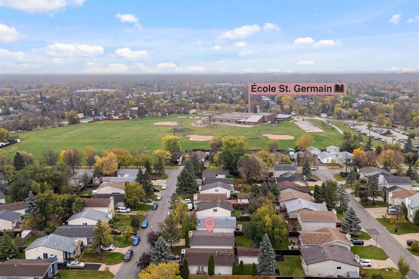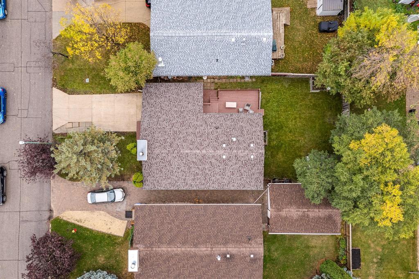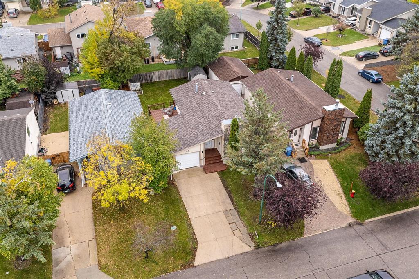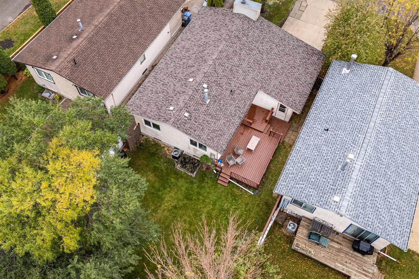2 Bedroom
2 Bathroom
995 sqft
Bungalow
Fireplace
Central Air Conditioning
Forced Air
$433,900
2F//Winnipeg/**Offers as received** Welcome to 26 Strand Circle, located in the heart of St. Vital just steps away from cole St. Germain and cole George-McDowell, with parks, shopping, and public transit all nearby.This beautifully maintained bungalow offers approximately 995 sq ft plus a fully finished 800 sq ft lower level, featuring 2 bedrooms and 2 full baths with a bright, open-concept layout.The main floor boasts a spacious eat-in kitchen overlooking a cozy living room with gas fireplace, and a dining area with garden doors leading to a 23' x 12' deck and a private, fenced backyard with shed perfect for kids, pets, or relaxing outdoors.The finished lower level adds valuable living space with two extra rooms ideal for a home office or den, a large rec room, a 3-piece bath, and a generous laundry/storage/utility area.Recent updates include fresh interior paint (2024), bathroom upgrades (2021), shingles, soffits, fascia & gas fireplace (2012), furnace, A/C & oversized concrete driveway (2009), and tripane windows.This home combines comfort, functionality, and an unbeatable St. Vital location a wonderful find for first-time buyers or downsizers alike. (id:53007)
Property Details
|
MLS® Number
|
202526420 |
|
Property Type
|
Single Family |
|
Neigbourhood
|
River Park South |
|
Community Name
|
River Park South |
|
Amenities Near By
|
Playground |
|
Features
|
Private Yard |
|
Parking Space Total
|
2 |
Building
|
Bathroom Total
|
2 |
|
Bedrooms Total
|
2 |
|
Appliances
|
Dishwasher, Dryer, Garage Door Opener, Refrigerator, Storage Shed, Stove, Washer |
|
Architectural Style
|
Bungalow |
|
Constructed Date
|
1979 |
|
Cooling Type
|
Central Air Conditioning |
|
Fireplace Fuel
|
Gas |
|
Fireplace Present
|
Yes |
|
Fireplace Type
|
Brick Facing |
|
Flooring Type
|
Vinyl Plank |
|
Heating Fuel
|
Natural Gas |
|
Heating Type
|
Forced Air |
|
Stories Total
|
1 |
|
Size Interior
|
995 Sqft |
|
Type
|
House |
|
Utility Water
|
Municipal Water |
Parking
Land
|
Acreage
|
No |
|
Fence Type
|
Fence |
|
Land Amenities
|
Playground |
|
Sewer
|
Municipal Sewage System |
|
Size Irregular
|
0 X 0 |
|
Size Total Text
|
0 X 0 |
Rooms
| Level |
Type |
Length |
Width |
Dimensions |
|
Basement |
Den |
11 ft |
11 ft |
11 ft x 11 ft |
|
Basement |
Office |
10 ft |
10 ft |
10 ft x 10 ft |
|
Basement |
Living Room |
25 ft |
12 ft |
25 ft x 12 ft |
|
Basement |
3pc Bathroom |
6 ft |
5 ft |
6 ft x 5 ft |
|
Basement |
Utility Room |
15 ft |
11 ft |
15 ft x 11 ft |
|
Main Level |
Primary Bedroom |
13 ft |
11 ft |
13 ft x 11 ft |
|
Main Level |
Bedroom |
11 ft |
10 ft |
11 ft x 10 ft |
|
Main Level |
Kitchen |
11 ft |
10 ft |
11 ft x 10 ft |
|
Main Level |
Living Room |
15 ft |
12 ft |
15 ft x 12 ft |
|
Main Level |
Dining Room |
13 ft |
8 ft |
13 ft x 8 ft |
|
Main Level |
4pc Bathroom |
8 ft |
5 ft |
8 ft x 5 ft |
https://www.realtor.ca/real-estate/29006294/26-strand-circle-winnipeg-river-park-south

