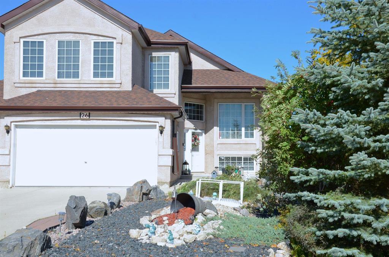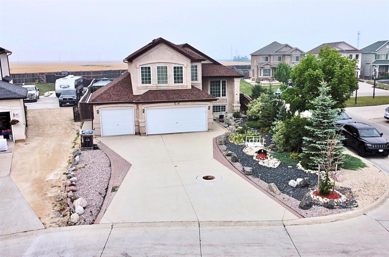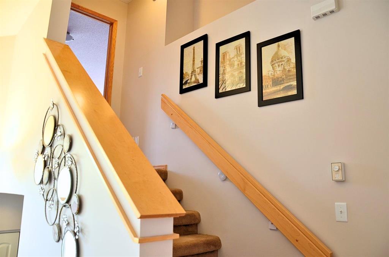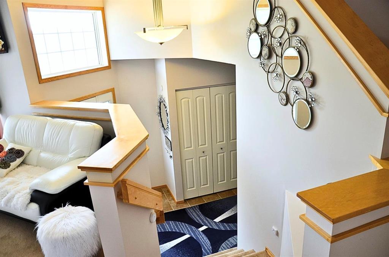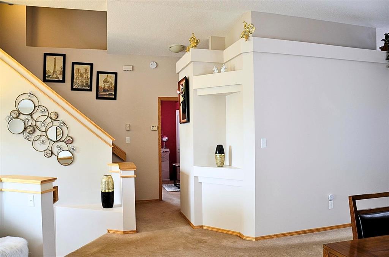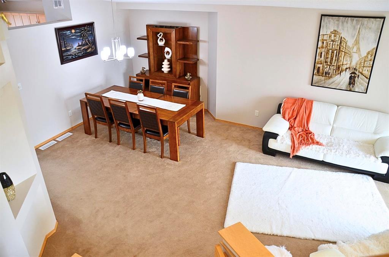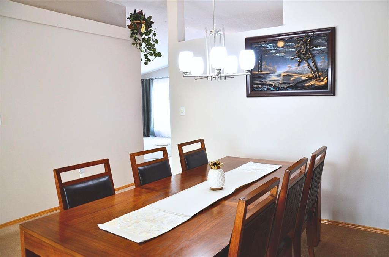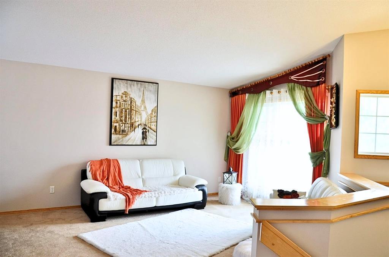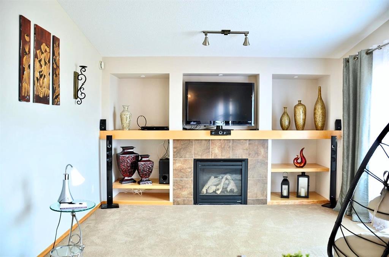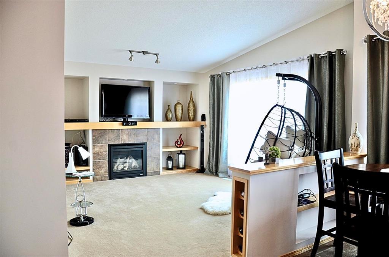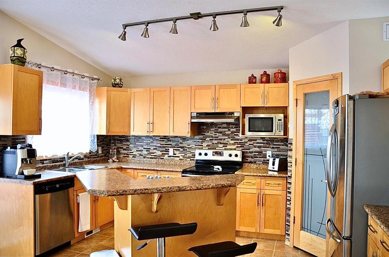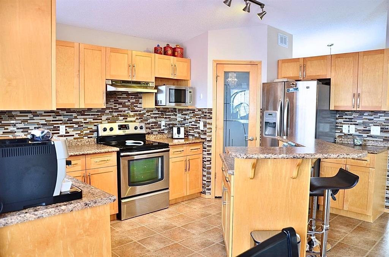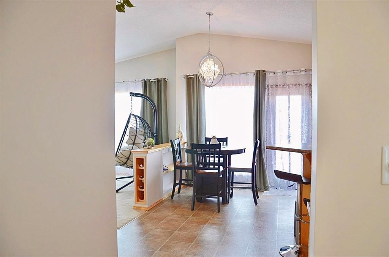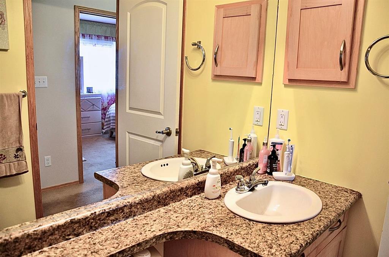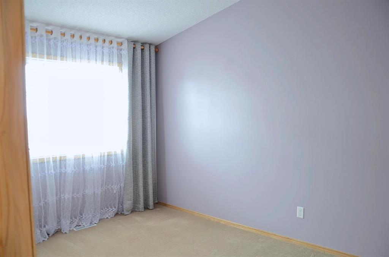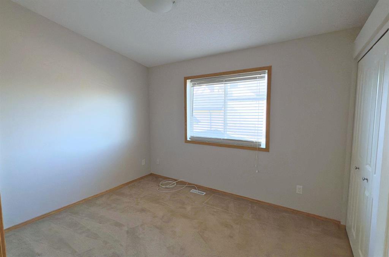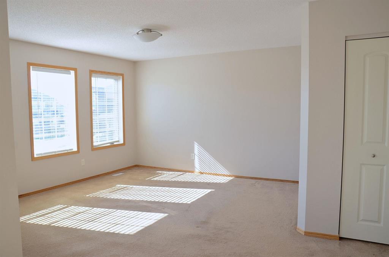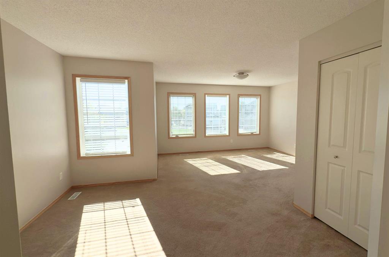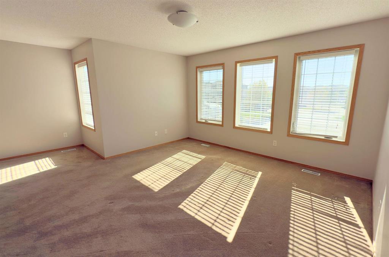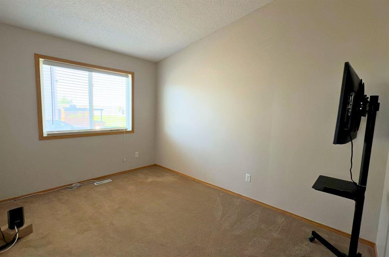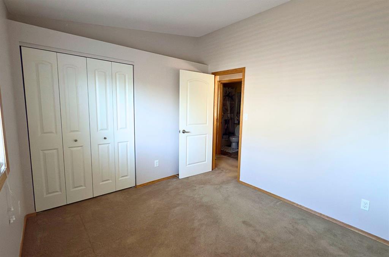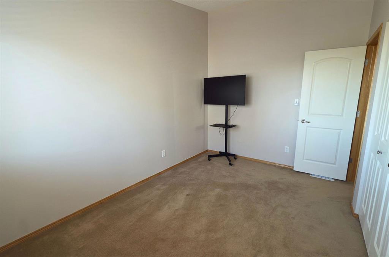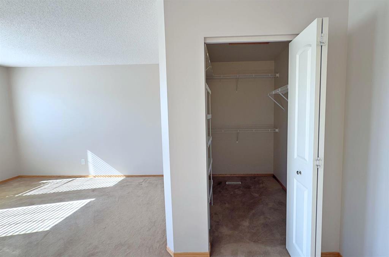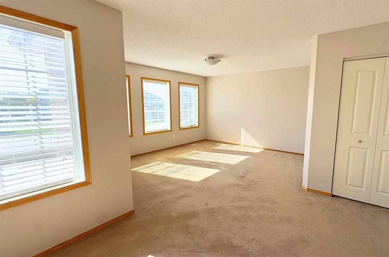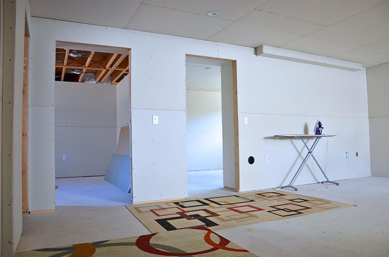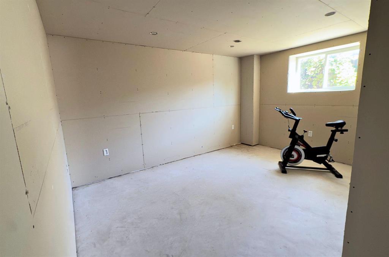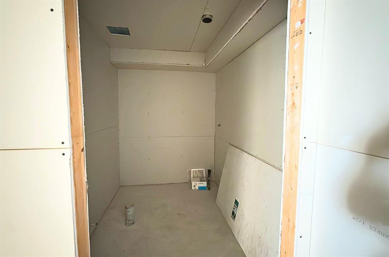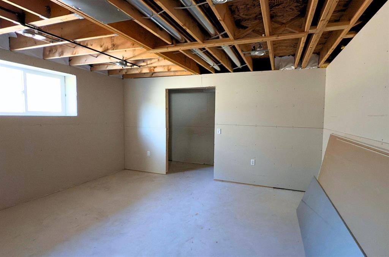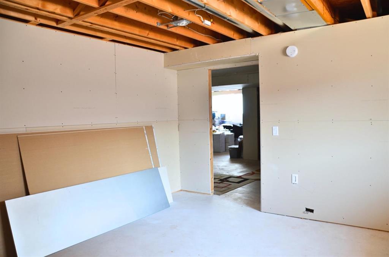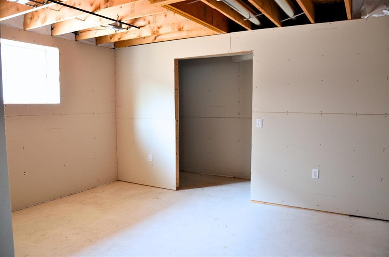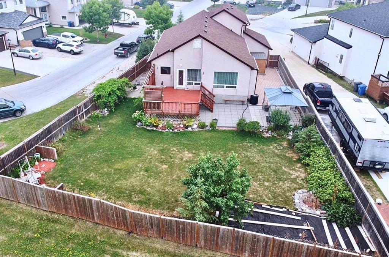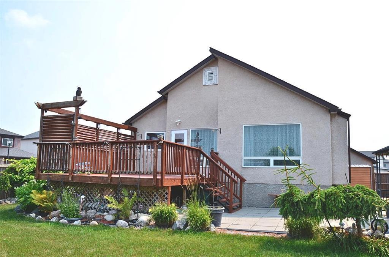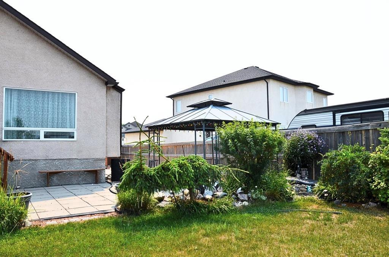3 Bedroom
2 Bathroom
1861 sqft
Cab-Over
Fireplace
Central Air Conditioning
High-Efficiency Furnace, Forced Air
Underground Sprinkler, Fruit Trees/shrubs, Vegetable Garden
$644,900
4F//Winnipeg/Offers as received! This Amber Trails gem blends comfort, space & privacy for your growing family. Quiet bay location with triple garage, oversized driveway & pie-shaped backyard oasis featuring fruit trees, gardens, large deck, patio & gazebo. Inside offers a bright kitchen & dining area, cozy family room w/fireplace, plus formal living & dining rooms. The spacious primary suite is a true retreat. The lower level is permitted & almost complete, with 2 additional bedrooms, extra laundry, rec room area & full bath rough-in awaiting your final touches. New shingles (2024), fresh paint & more. Close to schools, parks, shopping & transit. A must-see! (id:53007)
Property Details
|
MLS® Number
|
202520684 |
|
Property Type
|
Single Family |
|
Neigbourhood
|
Amber Trails |
|
Community Name
|
Amber Trails |
|
Amenities Near By
|
Playground, Public Transit, Shopping |
|
Features
|
Cul-de-sac, Corner Site, No Pet Home |
|
Structure
|
Deck |
Building
|
Bathroom Total
|
2 |
|
Bedrooms Total
|
3 |
|
Appliances
|
Garburator, Hood Fan, Humidifier, Alarm System, Blinds, Dishwasher, Dryer, Garage Door Opener, Garage Door Opener Remote(s), Microwave, Refrigerator, See Remarks, Storage Shed, Stove, Washer, Window Coverings |
|
Architectural Style
|
Cab-over |
|
Constructed Date
|
2010 |
|
Cooling Type
|
Central Air Conditioning |
|
Fireplace Fuel
|
Gas |
|
Fireplace Present
|
Yes |
|
Fireplace Type
|
Other - See Remarks |
|
Flooring Type
|
Wall-to-wall Carpet, Vinyl |
|
Heating Fuel
|
Natural Gas |
|
Heating Type
|
High-efficiency Furnace, Forced Air |
|
Size Interior
|
1861 Sqft |
|
Type
|
House |
|
Utility Water
|
Municipal Water |
Parking
Land
|
Acreage
|
No |
|
Fence Type
|
Fence |
|
Land Amenities
|
Playground, Public Transit, Shopping |
|
Landscape Features
|
Underground Sprinkler, Fruit Trees/shrubs, Vegetable Garden |
|
Sewer
|
Municipal Sewage System |
|
Size Depth
|
156 Ft |
|
Size Frontage
|
29 Ft |
|
Size Irregular
|
9156 |
|
Size Total
|
9156 Sqft |
|
Size Total Text
|
9156 Sqft |
Rooms
| Level |
Type |
Length |
Width |
Dimensions |
|
Main Level |
Bedroom |
9 ft ,4 in |
11 ft ,4 in |
9 ft ,4 in x 11 ft ,4 in |
|
Main Level |
Bedroom |
13 ft |
9 ft |
13 ft x 9 ft |
|
Main Level |
Dining Room |
9 ft |
12 ft ,4 in |
9 ft x 12 ft ,4 in |
|
Main Level |
Family Room |
14 ft |
13 ft |
14 ft x 13 ft |
|
Main Level |
Kitchen |
8 ft ,1 in |
14 ft ,3 in |
8 ft ,1 in x 14 ft ,3 in |
|
Main Level |
Living Room/dining Room |
13 ft ,7 in |
9 ft |
13 ft ,7 in x 9 ft |
|
Main Level |
Living Room |
13 ft ,6 in |
16 ft |
13 ft ,6 in x 16 ft |
|
Upper Level |
Primary Bedroom |
13 ft ,10 in |
15 ft |
13 ft ,10 in x 15 ft |
https://www.realtor.ca/real-estate/28744356/26-stoddart-court-winnipeg-amber-trails

