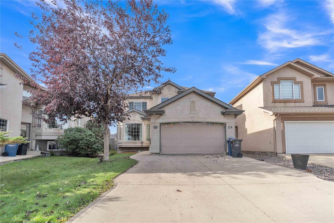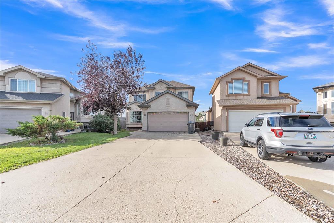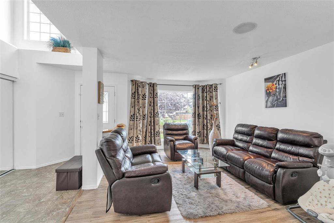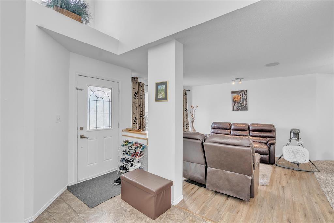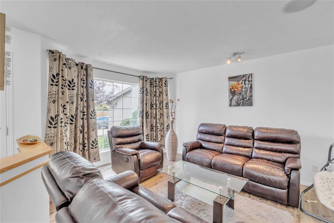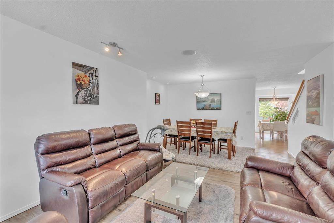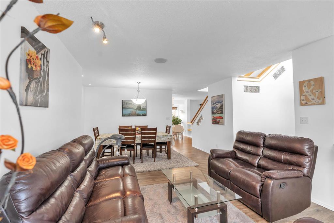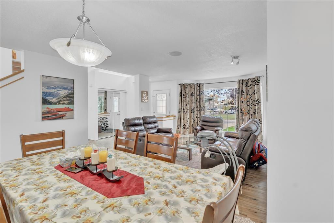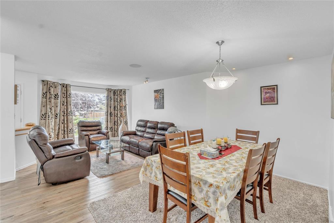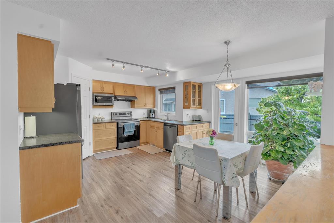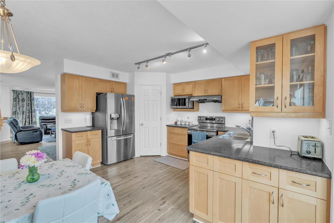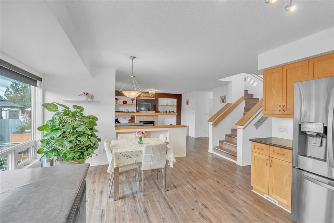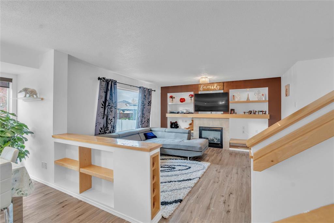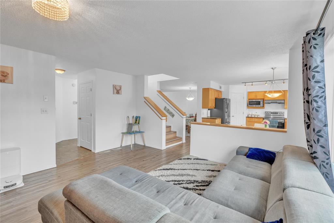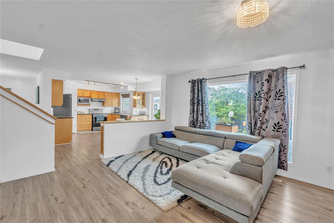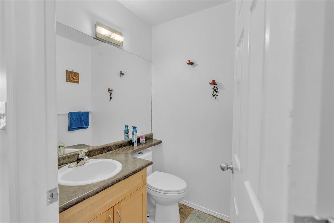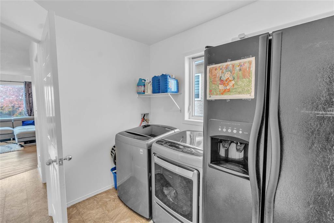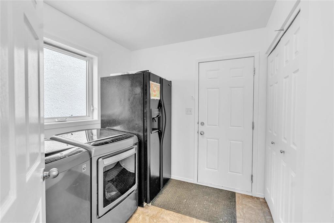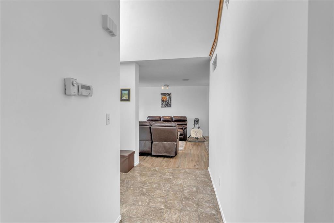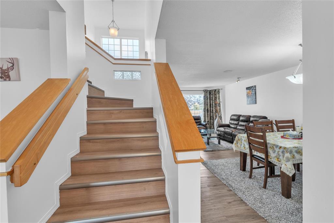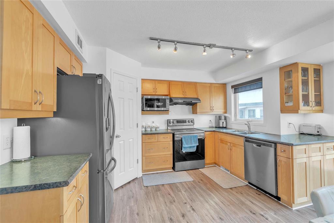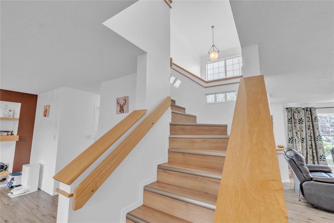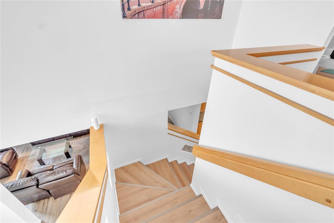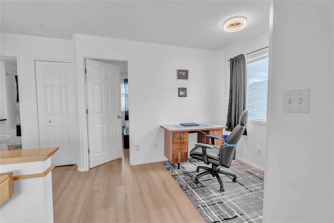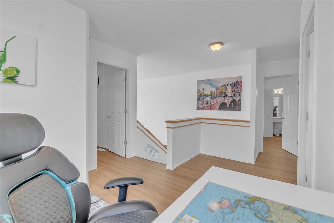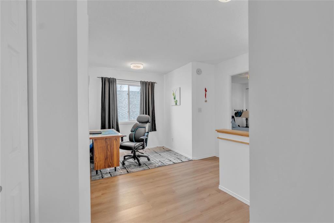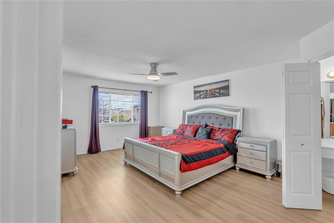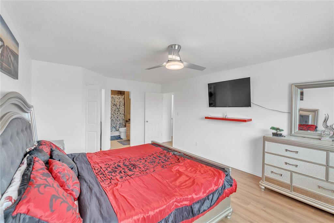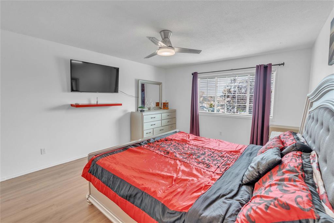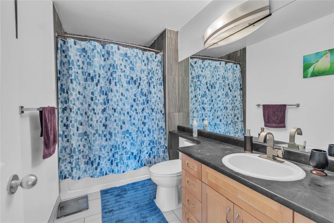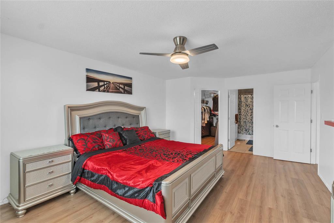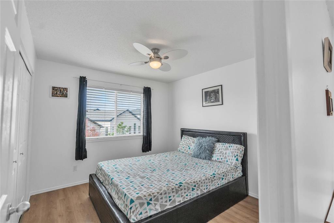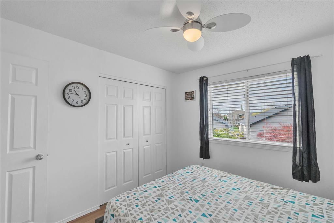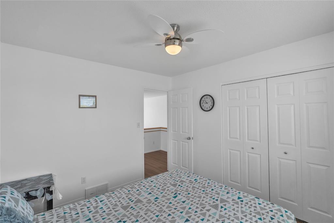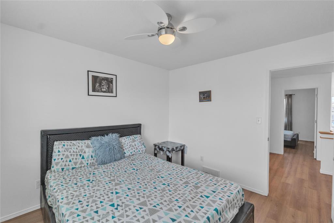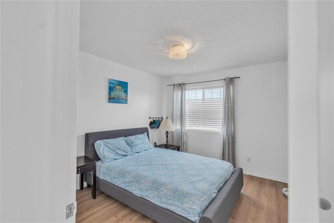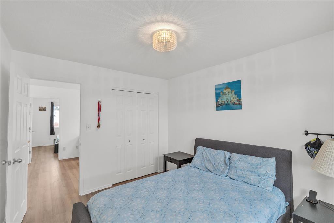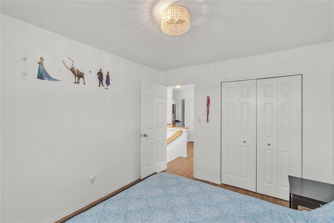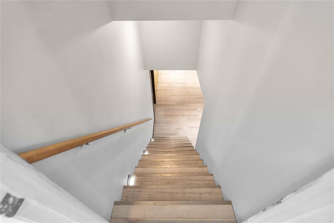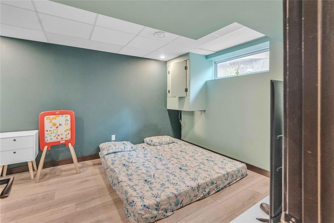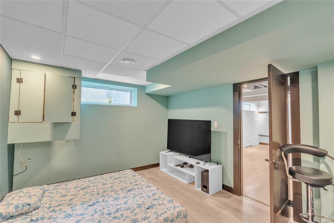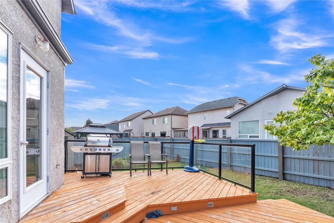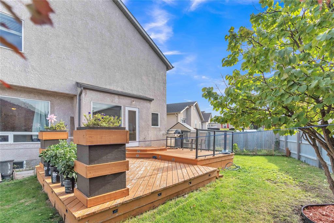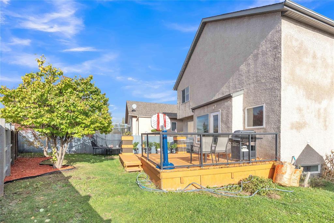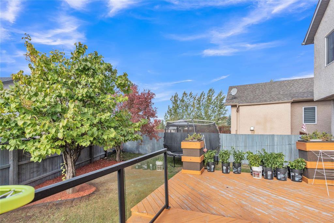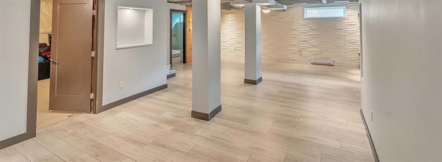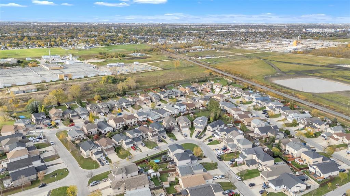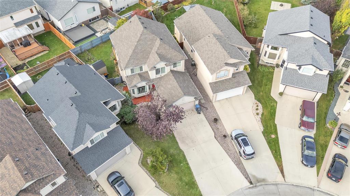4 Bedroom
3 Bathroom
2100 sqft
Fireplace
Central Air Conditioning
High-Efficiency Furnace, Forced Air
Vegetable Garden
$599,000
4E//Winnipeg/S/S Now, offers as received. Discover this beautiful and spacious 2,100 sq. ft. Two-Storey home in the desirable Riverbend area, offering 4 bedrooms and plenty of room for the whole family. The open concept living and dining area is perfect for entertaining, while the cozy family room features a fireplace and built-in entertainment unit for relaxing nights in. The maple kitchen boasts abundant cabinetry, under-cabinet lighting, a walk-in pantry, and an eating area, with all appliances included. Step through the garden door to a large, tiered deck and fenced backyard ideal for outdoor gatherings. The main floor also includes a convenient powder room and laundry area. Upstairs, you ll find three spacious bedrooms, including a king-sized primary suite with a massive walk-in closet, makeup desk, and a beautifully renovated ensuite with heated tile floors and a jetted tub. The bonus loft area offers great flexibility as a play zone or study nook. The finished basement adds extra living space with a modern design and a fourth bedroom. Close to schools, transit, and shopping this is the perfect place to call home. Book your private showing today! (id:53007)
Property Details
|
MLS® Number
|
202526586 |
|
Property Type
|
Single Family |
|
Neigbourhood
|
Riverbend |
|
Community Name
|
Riverbend |
|
Amenities Near By
|
Playground, Shopping |
|
Features
|
No Back Lane, Exterior Walls- 2x6", No Smoking Home, Built-in Wall Unit, Central Exhaust, Sump Pump |
|
Parking Space Total
|
4 |
|
Road Type
|
Paved Road |
|
Structure
|
Deck |
Building
|
Bathroom Total
|
3 |
|
Bedrooms Total
|
4 |
|
Appliances
|
Hood Fan, Blinds, Dishwasher, Dryer, Garage Door Opener, Refrigerator, Storage Shed, Stove, Central Vacuum, Washer, Window Coverings |
|
Constructed Date
|
2005 |
|
Cooling Type
|
Central Air Conditioning |
|
Fire Protection
|
Smoke Detectors |
|
Fireplace Fuel
|
Gas |
|
Fireplace Present
|
Yes |
|
Fireplace Type
|
Tile Facing |
|
Flooring Type
|
Wall-to-wall Carpet, Laminate, Tile, Vinyl |
|
Half Bath Total
|
1 |
|
Heating Fuel
|
Natural Gas |
|
Heating Type
|
High-efficiency Furnace, Forced Air |
|
Stories Total
|
2 |
|
Size Interior
|
2100 Sqft |
|
Type
|
House |
|
Utility Water
|
Municipal Water |
Parking
|
Attached Garage
|
|
|
Other
|
|
|
Other
|
|
|
Other
|
|
Land
|
Acreage
|
No |
|
Fence Type
|
Fence |
|
Land Amenities
|
Playground, Shopping |
|
Landscape Features
|
Vegetable Garden |
|
Sewer
|
Municipal Sewage System |
|
Size Irregular
|
0 X 0 |
|
Size Total Text
|
0 X 0 |
Rooms
| Level |
Type |
Length |
Width |
Dimensions |
|
Basement |
Recreation Room |
13 ft ,6 in |
13 ft ,3 in |
13 ft ,6 in x 13 ft ,3 in |
|
Basement |
Utility Room |
12 ft ,9 in |
12 ft ,6 in |
12 ft ,9 in x 12 ft ,6 in |
|
Basement |
Recreation Room |
20 ft ,3 in |
16 ft ,3 in |
20 ft ,3 in x 16 ft ,3 in |
|
Basement |
Bedroom |
13 ft ,9 in |
11 ft |
13 ft ,9 in x 11 ft |
|
Main Level |
Living Room |
15 ft |
13 ft |
15 ft x 13 ft |
|
Main Level |
Family Room |
14 ft ,3 in |
14 ft |
14 ft ,3 in x 14 ft |
|
Main Level |
Dining Room |
13 ft |
8 ft |
13 ft x 8 ft |
|
Main Level |
Laundry Room |
8 ft ,9 in |
7 ft ,9 in |
8 ft ,9 in x 7 ft ,9 in |
|
Main Level |
Eat In Kitchen |
16 ft ,9 in |
14 ft ,6 in |
16 ft ,9 in x 14 ft ,6 in |
|
Upper Level |
Primary Bedroom |
26 ft ,6 in |
13 ft |
26 ft ,6 in x 13 ft |
|
Upper Level |
Bedroom |
11 ft ,9 in |
10 ft |
11 ft ,9 in x 10 ft |
|
Upper Level |
Bedroom |
11 ft |
10 ft ,3 in |
11 ft x 10 ft ,3 in |
|
Upper Level |
Loft |
10 ft |
8 ft ,3 in |
10 ft x 8 ft ,3 in |
https://www.realtor.ca/real-estate/28993518/26-danford-drive-winnipeg-riverbend

