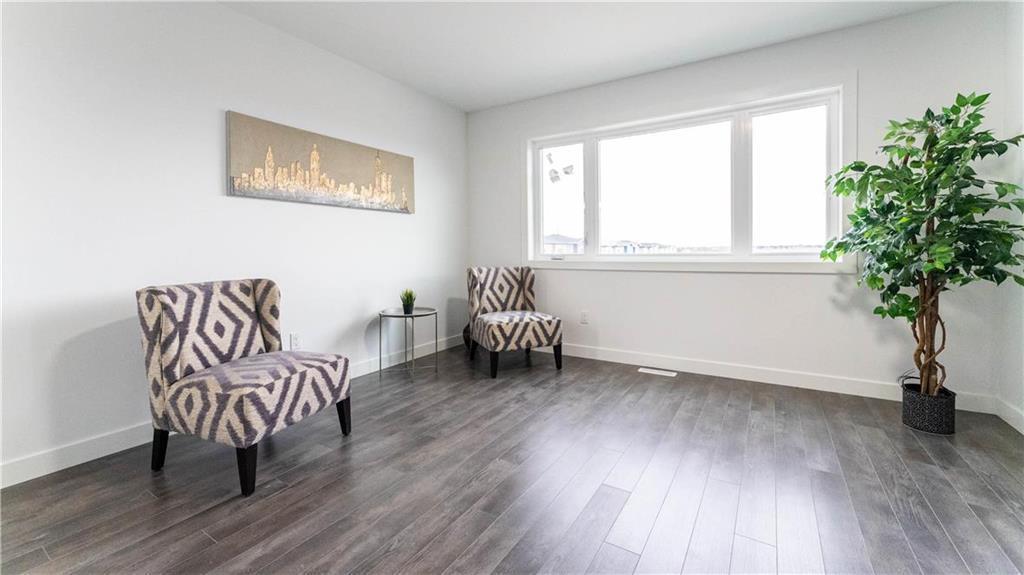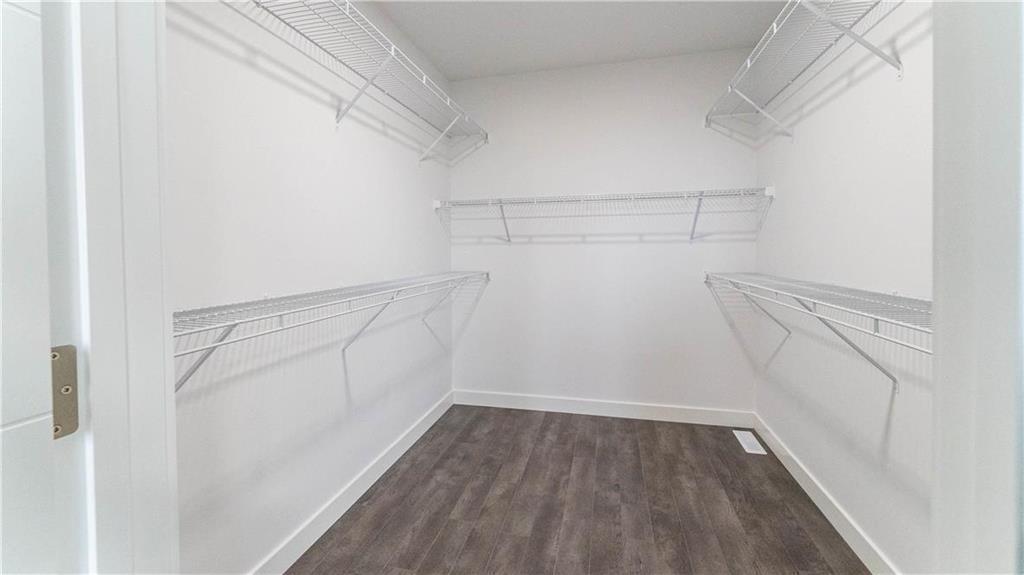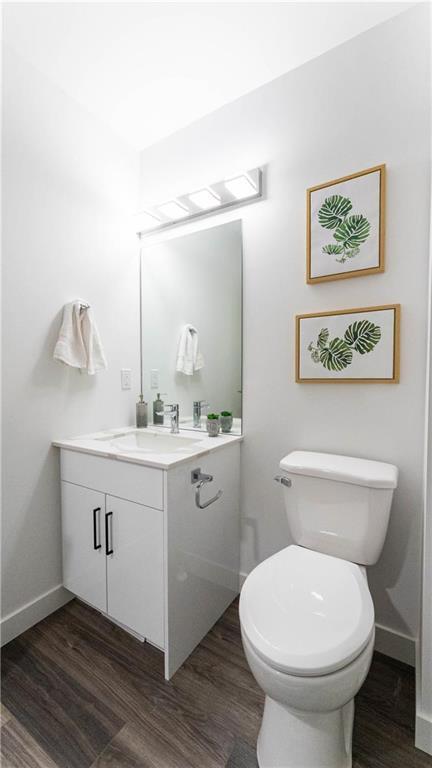3 Bedroom
3 Bathroom
1576 sqft
Heat Recovery Ventilation (Hrv), High-Efficiency Furnace, Forced Air
$499,800
4F//Winnipeg/Offers as received.Welcome to this stunning, to-be-built 2-story home offering 1,576 sq ft of modern, comfortable living space. With a focus on style and functionality, this home features upgraded kitchen cabinetry, a quartz island, and premium finishes throughout. The main floor is open and bright, perfect for family living and entertaining. Upstairs, the spacious king-sized primary bedroom boasts a 4PC ensuite with a standing shower and large walk-in closet. Two additional bedrooms, a 4PC bath, and convenient second-floor laundry complete the upper level. The home also includes a side entrance to the basement and a double attached garage. Located near local amenities, schools, and parks, this home is ideally situated in a sought-after neighborhood. Spacious, light-filled rooms with oversized windows, high-quality flooring, and thoughtful details make this a truly exceptional opportunity. All dimensions are approximate and subject to change. (id:53007)
Property Details
|
MLS® Number
|
202426773 |
|
Property Type
|
Single Family |
|
Neigbourhood
|
Amber Gates |
|
Community Name
|
Amber Gates |
|
Amenities Near By
|
Playground, Shopping, Public Transit |
|
Features
|
No Back Lane, Exterior Walls- 2x6", No Smoking Home, Sump Pump |
|
Road Type
|
Paved Road |
Building
|
Bathroom Total
|
3 |
|
Bedrooms Total
|
3 |
|
Appliances
|
Hood Fan, Garage Door Opener, Garage Door Opener Remote(s) |
|
Constructed Date
|
2025 |
|
Fire Protection
|
Smoke Detectors |
|
Flooring Type
|
Wall-to-wall Carpet, Laminate, Vinyl |
|
Half Bath Total
|
1 |
|
Heating Fuel
|
Natural Gas |
|
Heating Type
|
Heat Recovery Ventilation (hrv), High-efficiency Furnace, Forced Air |
|
Stories Total
|
2 |
|
Size Interior
|
1576 Sqft |
|
Type
|
House |
|
Utility Water
|
Municipal Water |
Parking
|
Attached Garage
|
|
|
Other
|
|
|
Other
|
|
|
Other
|
|
|
Other
|
|
Land
|
Acreage
|
No |
|
Land Amenities
|
Playground, Shopping, Public Transit |
|
Sewer
|
Municipal Sewage System |
|
Size Depth
|
110 Ft |
|
Size Frontage
|
28 Ft |
|
Size Irregular
|
28 X 110 |
|
Size Total Text
|
28 X 110 |
Rooms
| Level |
Type |
Length |
Width |
Dimensions |
|
Main Level |
Kitchen |
14 ft ,8 in |
8 ft ,3 in |
14 ft ,8 in x 8 ft ,3 in |
|
Main Level |
Dining Room |
9 ft |
8 ft ,8 in |
9 ft x 8 ft ,8 in |
|
Main Level |
Living Room |
13 ft |
10 ft |
13 ft x 10 ft |
|
Upper Level |
Primary Bedroom |
17 ft ,3 in |
14 ft |
17 ft ,3 in x 14 ft |
|
Upper Level |
Bedroom |
10 ft ,3 in |
10 ft ,3 in |
10 ft ,3 in x 10 ft ,3 in |
|
Upper Level |
Bedroom |
10 ft ,11 in |
10 ft ,2 in |
10 ft ,11 in x 10 ft ,2 in |
https://www.realtor.ca/real-estate/27690707/25-numeracy-lane-winnipeg-amber-gates







































