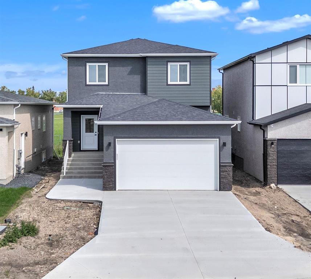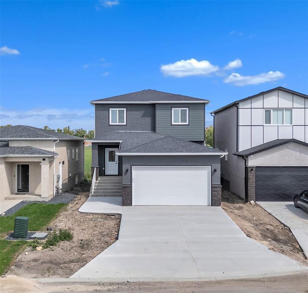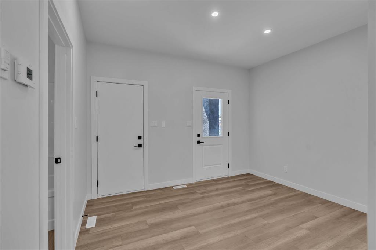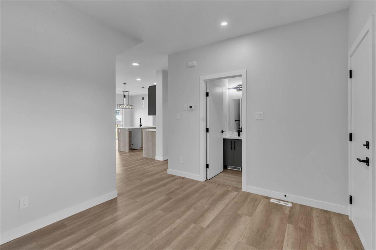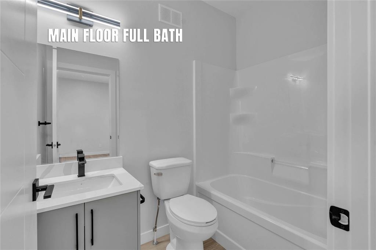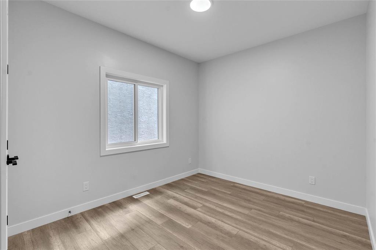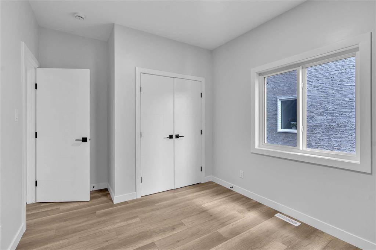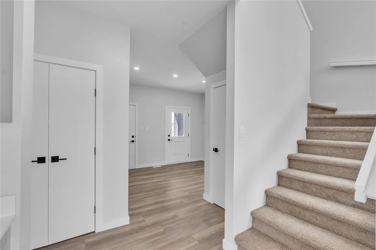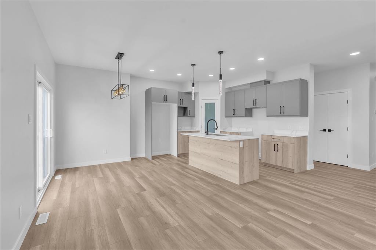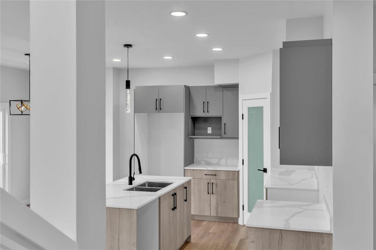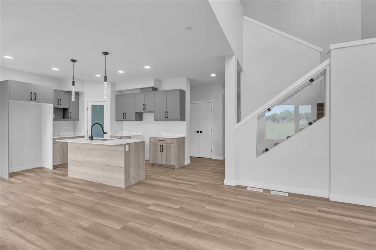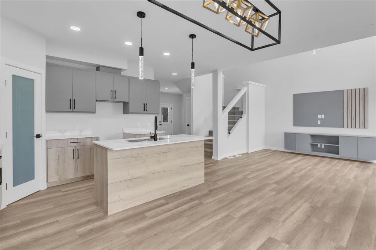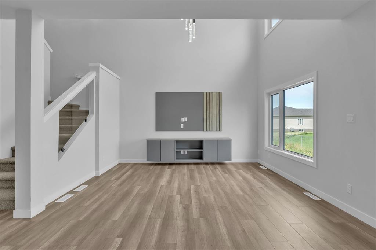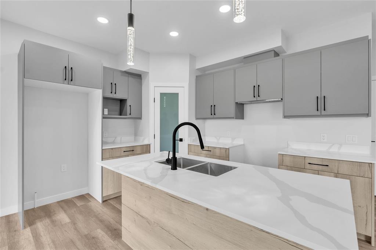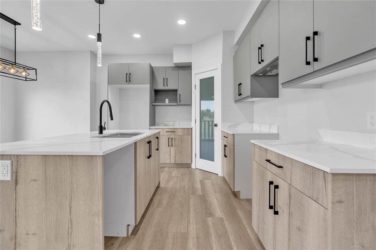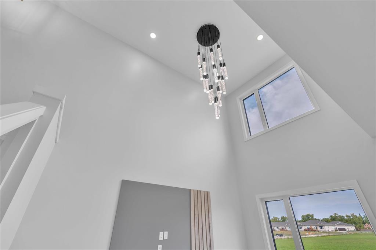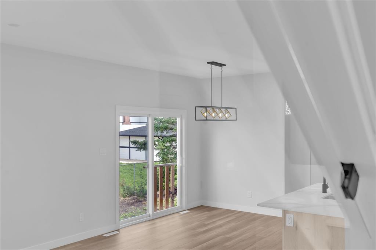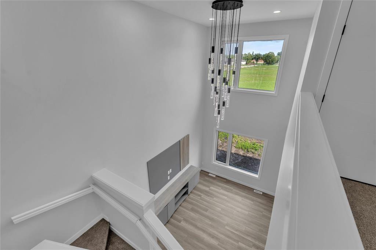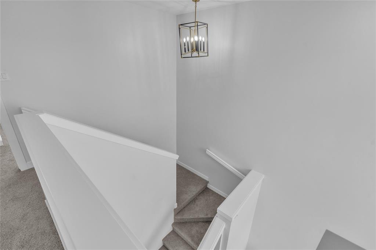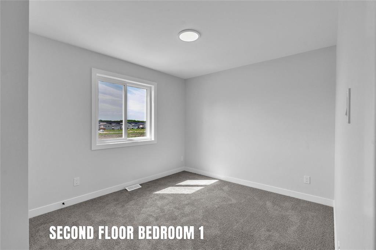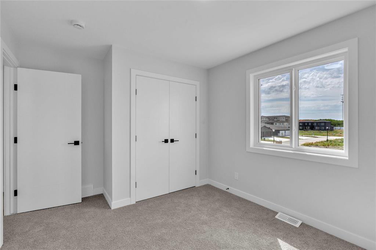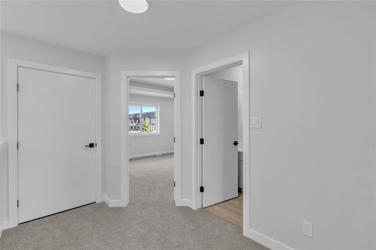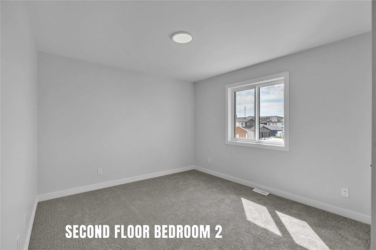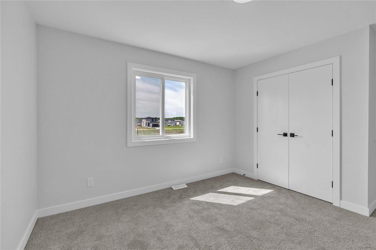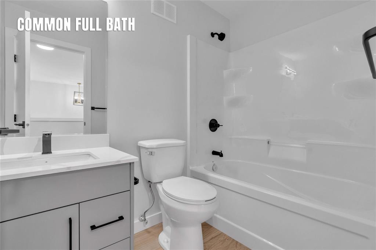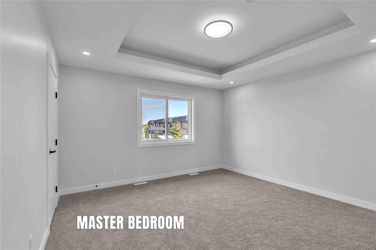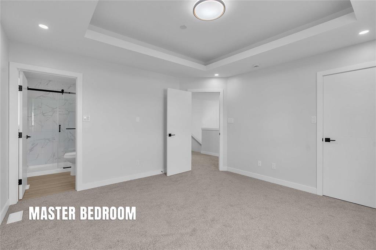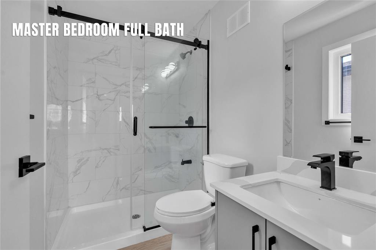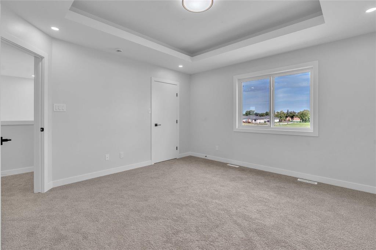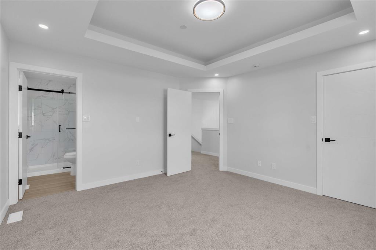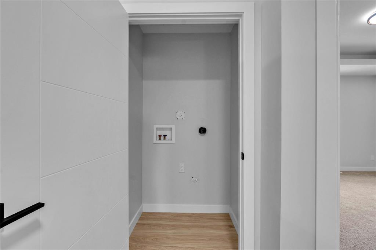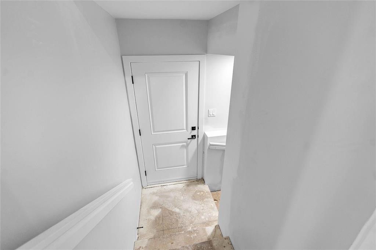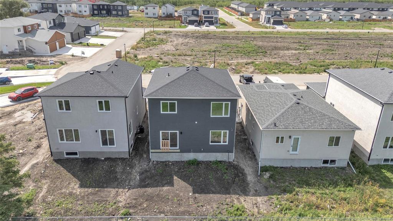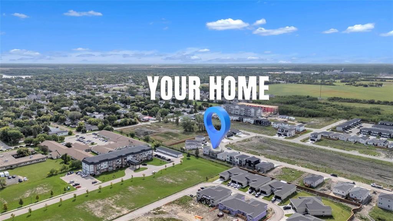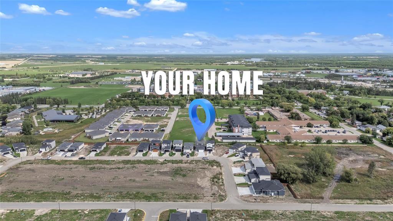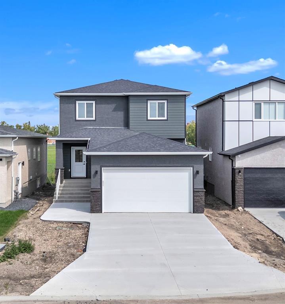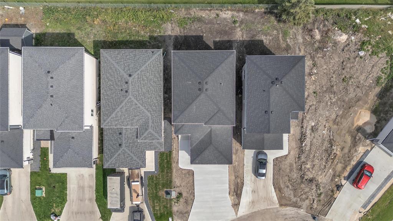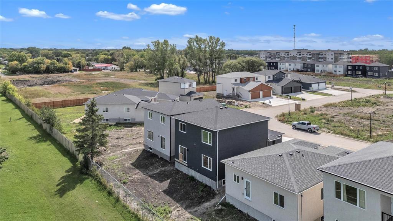4 Bedroom
3 Bathroom
1760 sqft
Heat Recovery Ventilation (Hrv), High-Efficiency Furnace, Forced Air
$509,901
R14//Selkirk/Ss now.offers any time.OPEN HOUSE,Tue -Wed-Thur (5pm-7pm), Every Sat-Sun, 2PM 5PM(Oct 25 & 26) ! First-time home buyers may qualify for a 5% GST rebate don't miss this opportunity! Welcome to 25 Kings Bay in desirable Aspen Creek Trails. This stunning 1,760 sq.ft. brand-new two-storey home offers 4 spacious bedrooms and 3 full bathrooms, ideal for modern family living. The main floor features soaring 9 ceilings, a bright open-concept layout, and a premium kitchen with quartz countertops, soft-close cabinets, and a large island perfect for entertaining. The open-to-below living room, glass-insert stair railings, and acrylic stucco exterior add upscale touches throughout. Enjoy a main-floor bedroom and full bath, perfect for guests or in-laws. The primary suite boasts a tray ceiling, walk-in closet, and a luxurious tiled ensuite shower. Other features include a side entrance to the basement, double attached garage, and large paved driveway. Taxes not yet assessed. Measurements approx. (+/- jogs). Call today to book your private showing! (id:53007)
Property Details
|
MLS® Number
|
202521939 |
|
Property Type
|
Single Family |
|
Neigbourhood
|
R14 |
|
Community Name
|
R14 |
|
Amenities Near By
|
Shopping |
|
Features
|
No Back Lane, No Smoking Home, No Pet Home, Sump Pump |
Building
|
Bathroom Total
|
3 |
|
Bedrooms Total
|
4 |
|
Appliances
|
Garage Door Opener, Garage Door Opener Remote(s) |
|
Constructed Date
|
2025 |
|
Fire Protection
|
Smoke Detectors |
|
Flooring Type
|
Wall-to-wall Carpet, Laminate, Vinyl Plank |
|
Heating Fuel
|
Natural Gas |
|
Heating Type
|
Heat Recovery Ventilation (hrv), High-efficiency Furnace, Forced Air |
|
Stories Total
|
2 |
|
Size Interior
|
1760 Sqft |
|
Type
|
House |
|
Utility Water
|
Municipal Water |
Parking
|
Attached Garage
|
|
|
Other
|
|
|
Other
|
|
|
Other
|
|
Land
|
Acreage
|
No |
|
Land Amenities
|
Shopping |
|
Sewer
|
Municipal Sewage System |
|
Size Depth
|
105 Ft |
|
Size Frontage
|
37 Ft |
|
Size Irregular
|
37 X 105 |
|
Size Total Text
|
37 X 105 |
Rooms
| Level |
Type |
Length |
Width |
Dimensions |
|
Main Level |
Living Room |
14 ft ,9 in |
13 ft ,11 in |
14 ft ,9 in x 13 ft ,11 in |
|
Main Level |
Kitchen |
11 ft ,9 in |
9 ft ,8 in |
11 ft ,9 in x 9 ft ,8 in |
|
Main Level |
Bedroom |
11 ft |
9 ft ,8 in |
11 ft x 9 ft ,8 in |
|
Main Level |
3pc Bathroom |
5 ft |
8 ft |
5 ft x 8 ft |
|
Main Level |
Porch |
4 ft ,2 in |
6 ft |
4 ft ,2 in x 6 ft |
|
Upper Level |
Primary Bedroom |
13 ft ,6 in |
13 ft ,8 in |
13 ft ,6 in x 13 ft ,8 in |
|
Upper Level |
4pc Ensuite Bath |
5 ft |
8 ft |
5 ft x 8 ft |
|
Upper Level |
Bedroom |
10 ft ,6 in |
10 ft |
10 ft ,6 in x 10 ft |
|
Upper Level |
Bedroom |
11 ft ,9 in |
11 ft |
11 ft ,9 in x 11 ft |
https://www.realtor.ca/real-estate/28941241/25-king-bay-selkirk-r14

