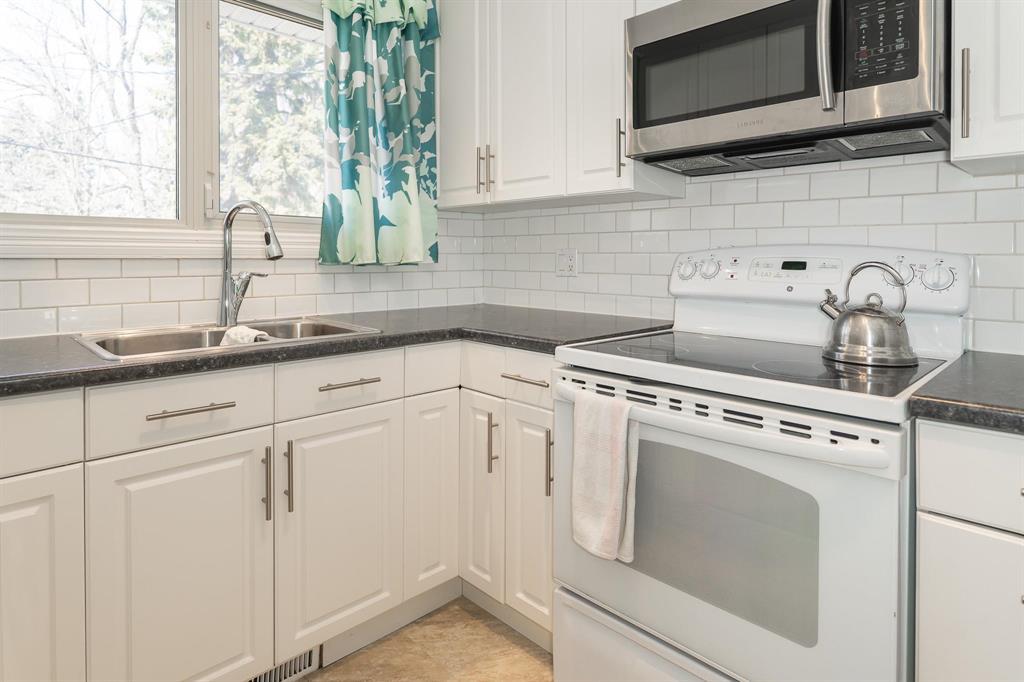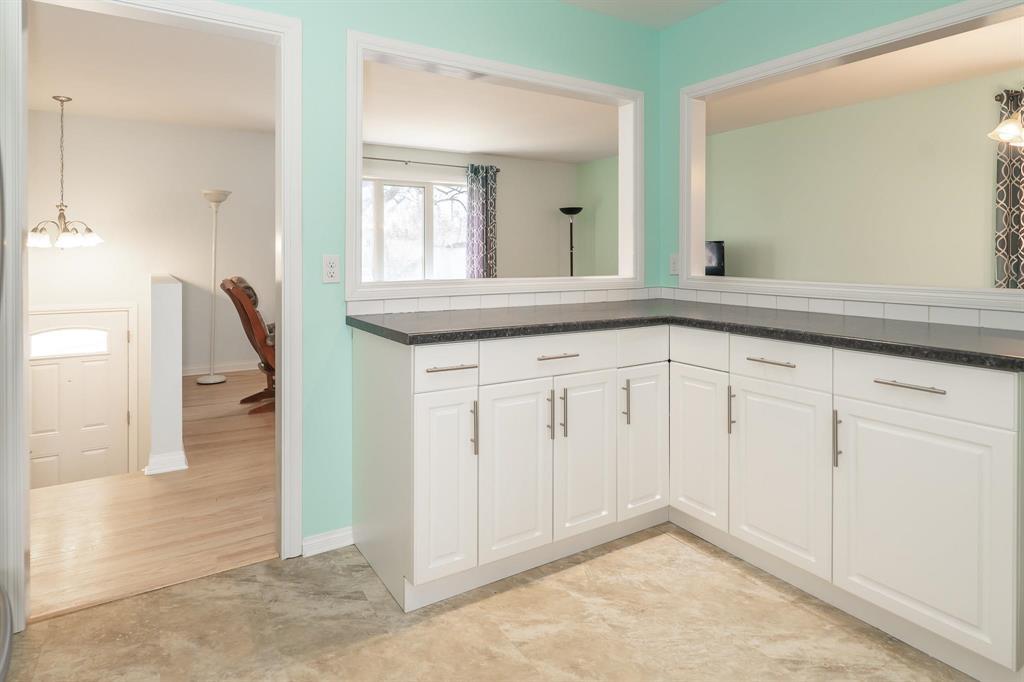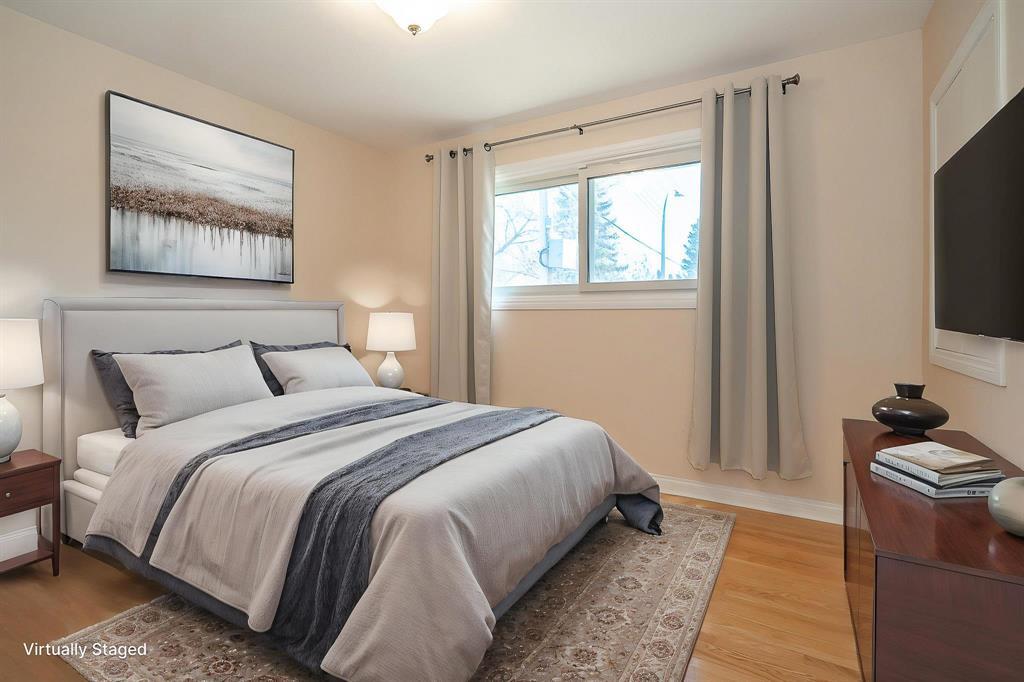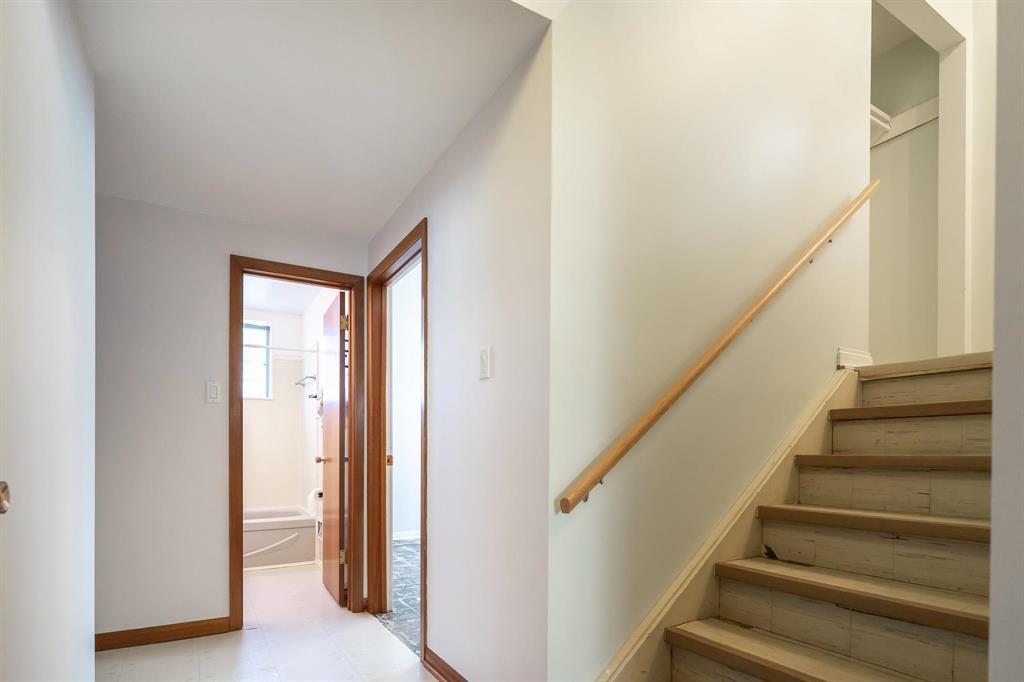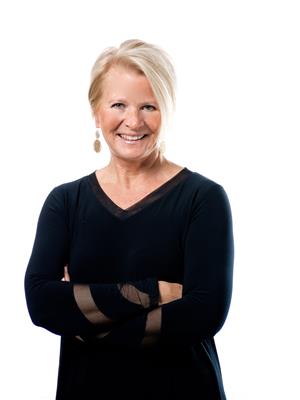4 Bedroom
2 Bathroom
1077 sqft
Bi-Level
Central Air Conditioning
High-Efficiency Furnace, Forced Air
$349,900
5G//Winnipeg/Showings start April 14th with offers considered April 21 at 2 pm. Welcome Home! This charming bi-level has been lovingly maintained by the same owners for many years and is ready for its next chapter. As you step inside, you ll notice beautiful hardwood floors that flow throughout the main level. The bright, white kitchen offers ample cabinetry and a large window that frames a view of the backyard perfect for keeping an eye on the kids or enjoying the morning sun.The kitchen opens to a spacious L-shaped living and dining area, ideal for entertaining or cozy family evenings. Down the hall, you ll find two generous bedrooms and a bright, four-piece bathroom.The fully finished lower level adds even more living space, featuring a large rec room, two additional spacious bedrooms, and a second four-piece bathroom. Just a few finishing touches such as new flooring-will make this space truly shine.Outside, enjoy a fully fenced backyard that backs onto a park, offering privacy and a great spot for outdoor fun. A double detached garage completes the package.Don t miss the opportunity to make this well-loved home your own book your showing today! (id:53007)
Property Details
|
MLS® Number
|
202507677 |
|
Property Type
|
Single Family |
|
Neigbourhood
|
Westwood |
|
Community Name
|
Westwood |
|
Amenities Near By
|
Playground, Shopping, Public Transit |
|
Features
|
Flat Site, Park/reserve, No Smoking Home, No Pet Home |
|
Structure
|
Deck |
Building
|
Bathroom Total
|
2 |
|
Bedrooms Total
|
4 |
|
Appliances
|
Central Vacuum - Roughed In, Dishwasher, Dryer, Garage Door Opener, Garage Door Opener Remote(s), Refrigerator, Storage Shed, Stove, Washer |
|
Architectural Style
|
Bi-level |
|
Constructed Date
|
1963 |
|
Cooling Type
|
Central Air Conditioning |
|
Flooring Type
|
Vinyl, Wood |
|
Heating Fuel
|
Natural Gas |
|
Heating Type
|
High-efficiency Furnace, Forced Air |
|
Size Interior
|
1077 Sqft |
|
Type
|
House |
|
Utility Water
|
Municipal Water |
Parking
Land
|
Acreage
|
No |
|
Fence Type
|
Fence |
|
Land Amenities
|
Playground, Shopping, Public Transit |
|
Sewer
|
Municipal Sewage System |
|
Size Depth
|
105 Ft |
|
Size Frontage
|
53 Ft |
|
Size Irregular
|
53 X 105 |
|
Size Total Text
|
53 X 105 |
Rooms
| Level |
Type |
Length |
Width |
Dimensions |
|
Lower Level |
Family Room |
24 ft ,9 in |
16 ft |
24 ft ,9 in x 16 ft |
|
Lower Level |
Bedroom |
10 ft ,2 in |
8 ft ,6 in |
10 ft ,2 in x 8 ft ,6 in |
|
Lower Level |
Bedroom |
10 ft ,5 in |
13 ft ,5 in |
10 ft ,5 in x 13 ft ,5 in |
|
Main Level |
Living Room |
13 ft |
16 ft ,6 in |
13 ft x 16 ft ,6 in |
|
Main Level |
Dining Room |
8 ft ,3 in |
12 ft ,5 in |
8 ft ,3 in x 12 ft ,5 in |
|
Main Level |
Kitchen |
11 ft ,5 in |
13 ft ,3 in |
11 ft ,5 in x 13 ft ,3 in |
|
Main Level |
Primary Bedroom |
11 ft ,3 in |
14 ft |
11 ft ,3 in x 14 ft |
|
Main Level |
Bedroom |
11 ft ,3 in |
9 ft ,5 in |
11 ft ,3 in x 9 ft ,5 in |
https://www.realtor.ca/real-estate/28160760/244-carroll-road-winnipeg-westwood

















