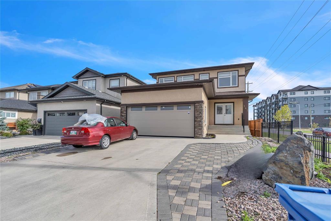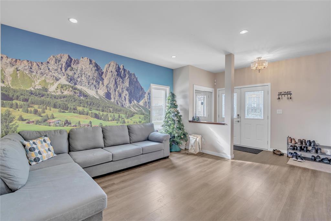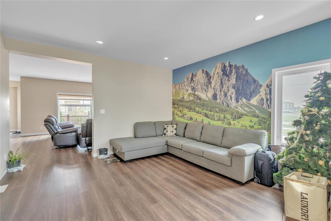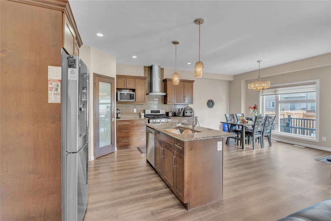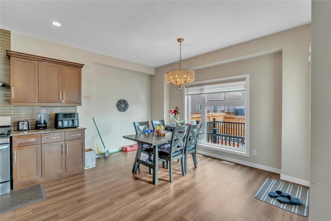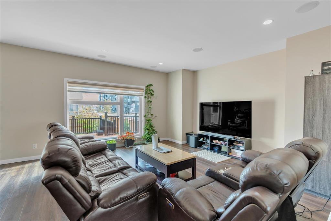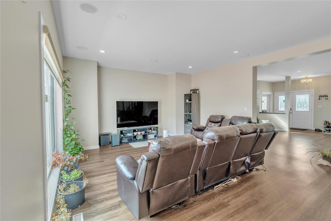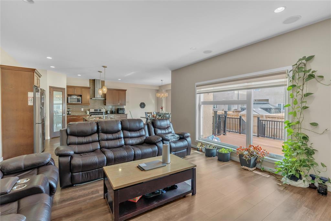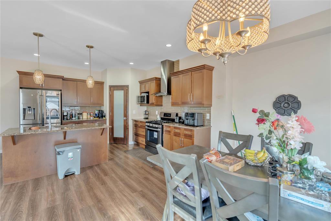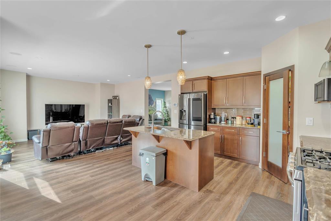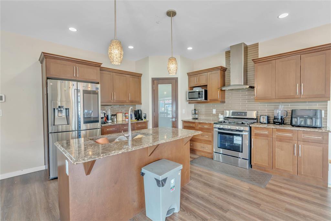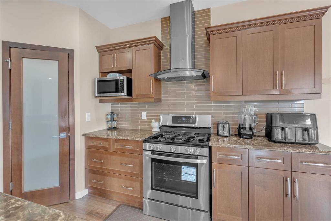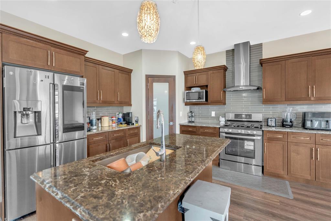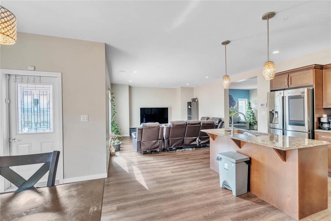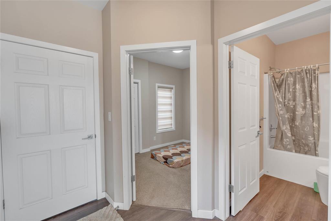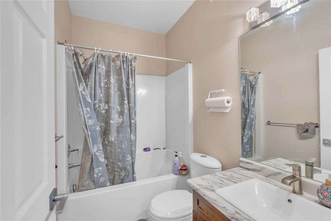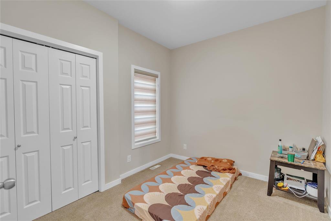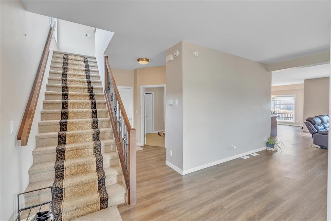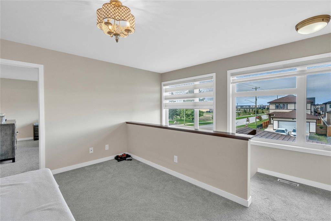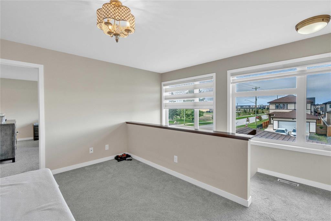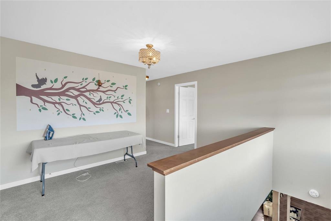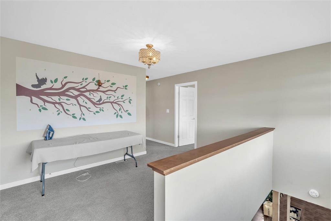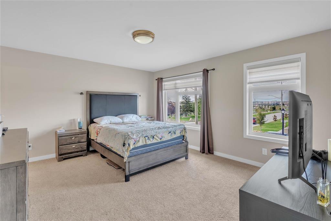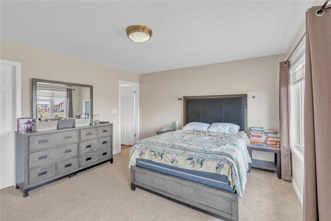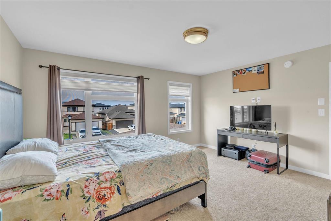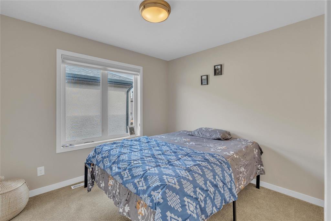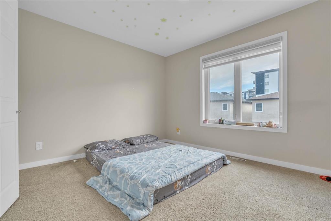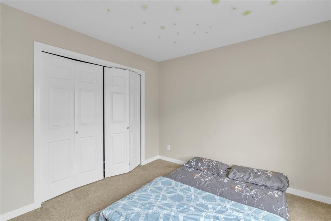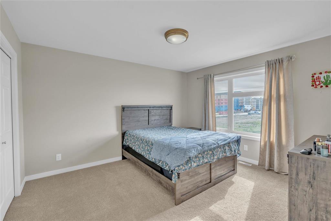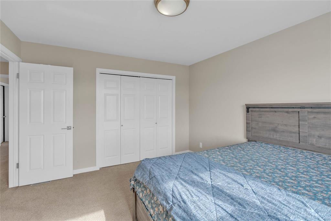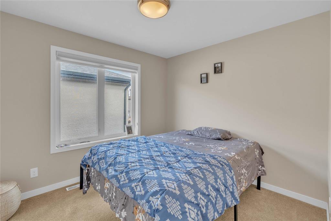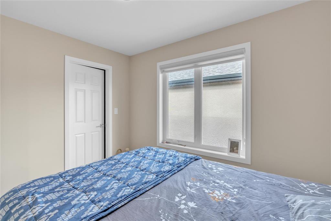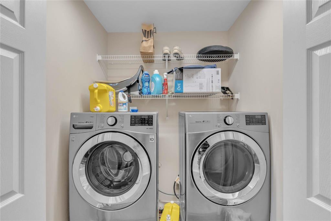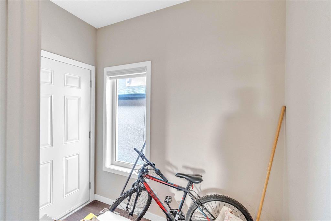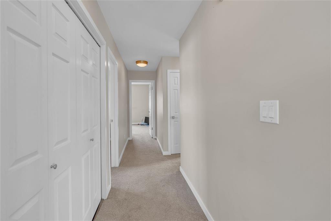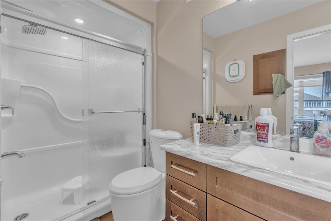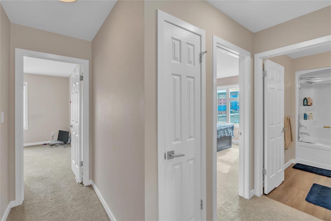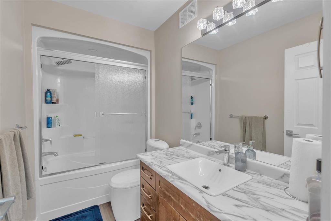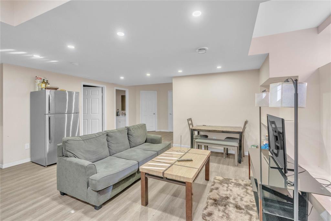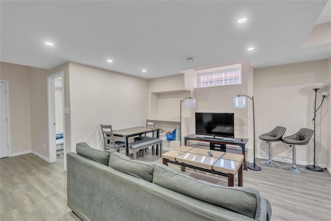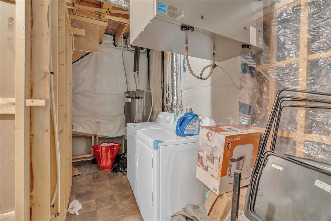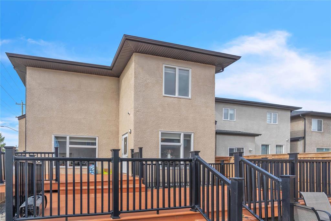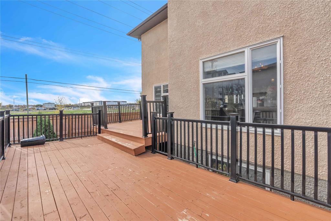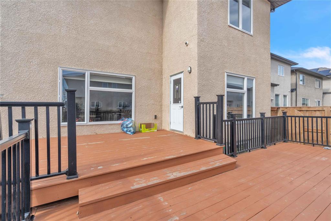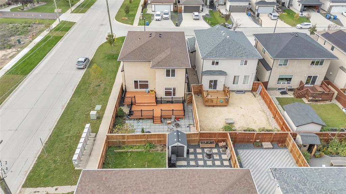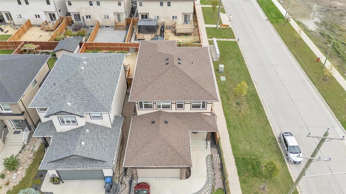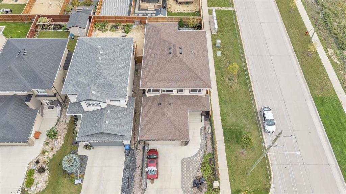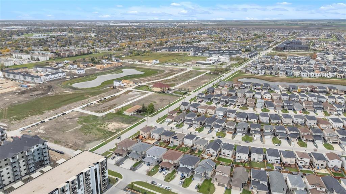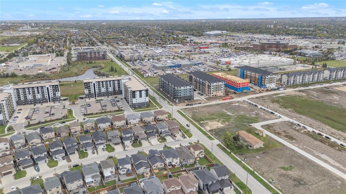7 Bedroom
4 Bathroom
2458 sqft
Central Air Conditioning
High-Efficiency Furnace, Forced Air
Landscaped
$799,900
4F//Winnipeg/SS Now. Offers as Received. Welcome to this stunning 2,458 sq. ft. two-storey home located in the beautiful community of Amber Gates. This spacious home features 7 bedrooms and 4 full bathrooms, ideal for large or growing families. The main floor offers a bright living room, a cozy family room, a modern kitchen with island and walk-in pantry, plus a convenient bedroom and full bath. Upstairs, you ll find a luxurious primary suite with ensuite bath and walk-in closet, along with generous secondary bedrooms and a loft area. The fully finished basement includes a secondary entrance from the garage, second laundry area, and extra living space perfect for extended family or guests. Additional highlights include 9 main floor ceilings, flat painted ceilings, a landscaped backyard with deck, and a double attached garage. Located close to parks, school, playgrounds, transit, shopping, and all amenities. Why build and wait? Move in and enjoy this beautiful home today. All measurements are +/- jogs. (id:53007)
Property Details
|
MLS® Number
|
202526281 |
|
Property Type
|
Single Family |
|
Neigbourhood
|
Amber Gates |
|
Community Name
|
Amber Gates |
|
Amenities Near By
|
Public Transit |
|
Features
|
Low Maintenance Yard, Corner Site, No Back Lane, Wet Bar, Central Exhaust, Sump Pump |
|
Parking Space Total
|
6 |
|
Structure
|
Deck |
Building
|
Bathroom Total
|
4 |
|
Bedrooms Total
|
7 |
|
Appliances
|
Hood Fan, Dishwasher, Dryer, Garage Door Opener, Garage Door Opener Remote(s), Refrigerator, Stove, Washer |
|
Constructed Date
|
2018 |
|
Cooling Type
|
Central Air Conditioning |
|
Fire Protection
|
Smoke Detectors |
|
Flooring Type
|
Wall-to-wall Carpet, Laminate, Vinyl |
|
Heating Fuel
|
Natural Gas |
|
Heating Type
|
High-efficiency Furnace, Forced Air |
|
Stories Total
|
2 |
|
Size Interior
|
2458 Sqft |
|
Type
|
House |
|
Utility Water
|
Municipal Water |
Parking
|
Attached Garage
|
|
|
Other
|
|
|
Other
|
|
|
Other
|
|
Land
|
Acreage
|
No |
|
Fence Type
|
Fence |
|
Land Amenities
|
Public Transit |
|
Landscape Features
|
Landscaped |
|
Sewer
|
Municipal Sewage System |
|
Size Depth
|
115 Ft |
|
Size Frontage
|
38 Ft |
|
Size Irregular
|
4366 |
|
Size Total
|
4366 Sqft |
|
Size Total Text
|
4366 Sqft |
Rooms
| Level |
Type |
Length |
Width |
Dimensions |
|
Lower Level |
Bedroom |
13 ft |
9 ft ,6 in |
13 ft x 9 ft ,6 in |
|
Lower Level |
Bedroom |
15 ft ,2 in |
11 ft ,3 in |
15 ft ,2 in x 11 ft ,3 in |
|
Main Level |
Laundry Room |
13 ft ,11 in |
8 ft ,9 in |
13 ft ,11 in x 8 ft ,9 in |
|
Main Level |
Dining Room |
14 ft |
8 ft |
14 ft x 8 ft |
|
Main Level |
Family Room |
15 ft ,9 in |
14 ft ,3 in |
15 ft ,9 in x 14 ft ,3 in |
|
Main Level |
Bedroom |
14 ft |
10 ft ,5 in |
14 ft x 10 ft ,5 in |
|
Upper Level |
Primary Bedroom |
15 ft ,6 in |
13 ft ,2 in |
15 ft ,6 in x 13 ft ,2 in |
|
Upper Level |
Bedroom |
13 ft ,3 in |
11 ft ,9 in |
13 ft ,3 in x 11 ft ,9 in |
|
Upper Level |
Bedroom |
11 ft ,3 in |
15 ft ,2 in |
11 ft ,3 in x 15 ft ,2 in |
|
Upper Level |
Bedroom |
14 ft |
10 ft ,5 in |
14 ft x 10 ft ,5 in |
|
Upper Level |
Loft |
14 ft ,2 in |
8 ft ,11 in |
14 ft ,2 in x 8 ft ,11 in |
https://www.realtor.ca/real-estate/28975297/242-daylan-marshall-gate-winnipeg-amber-gates

