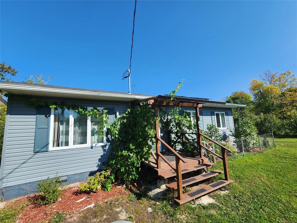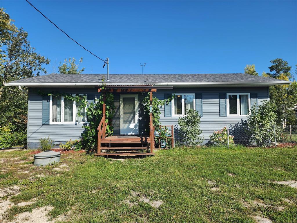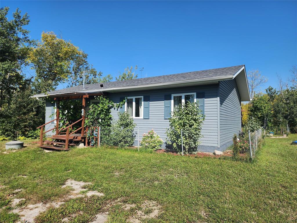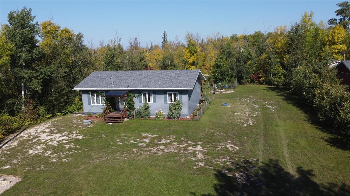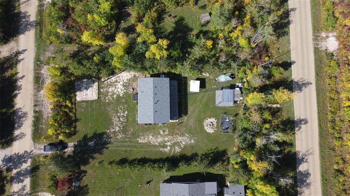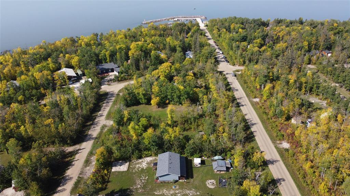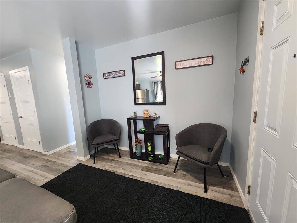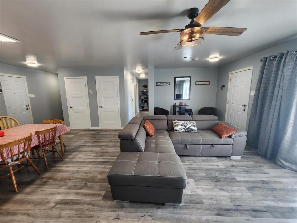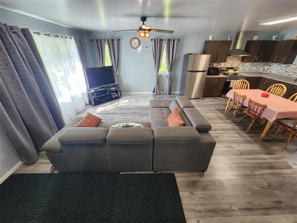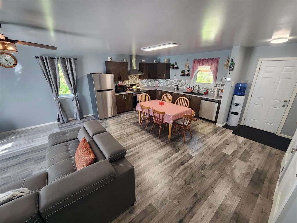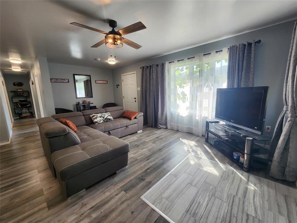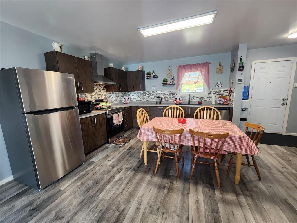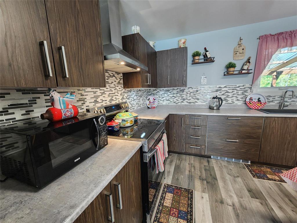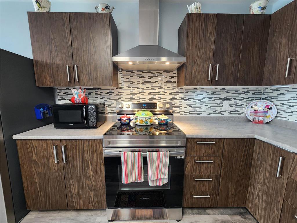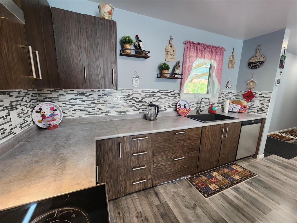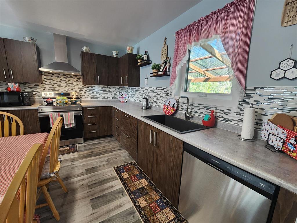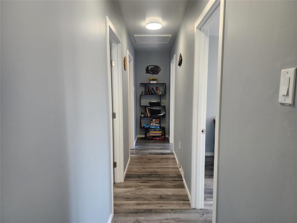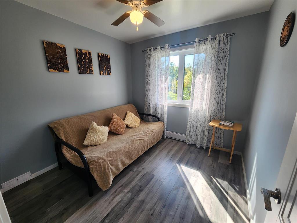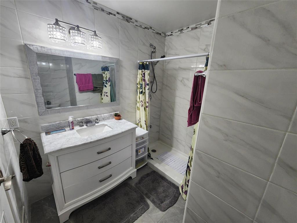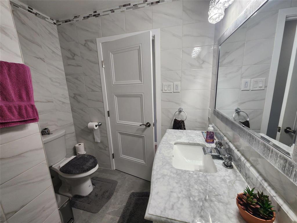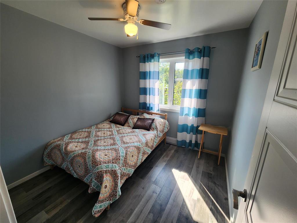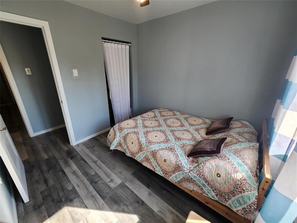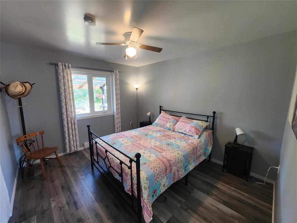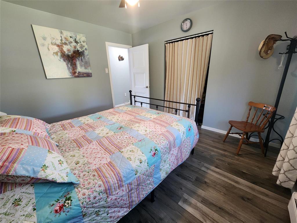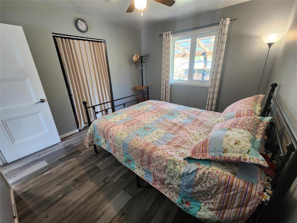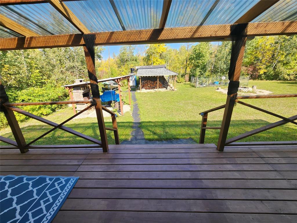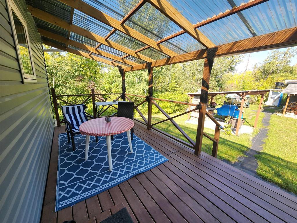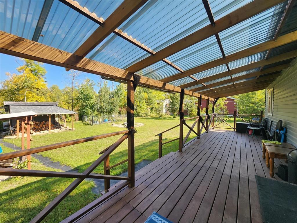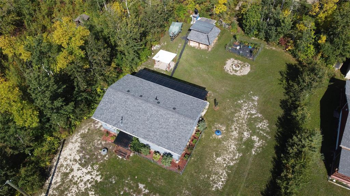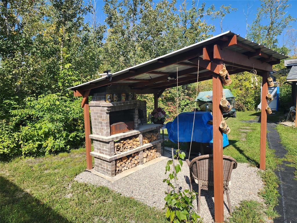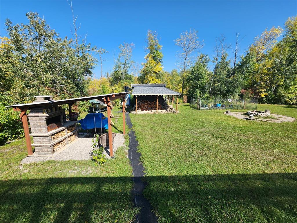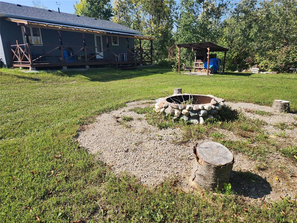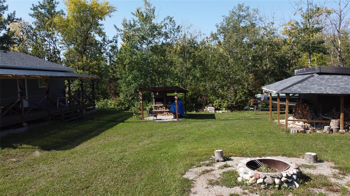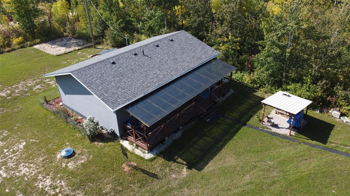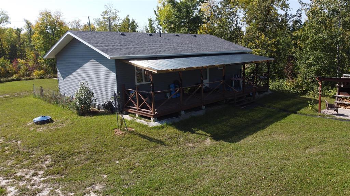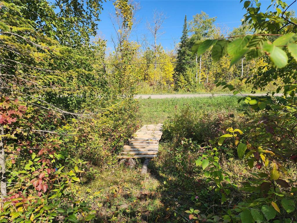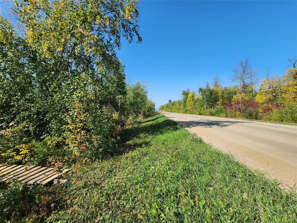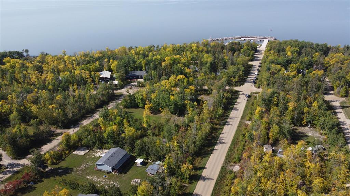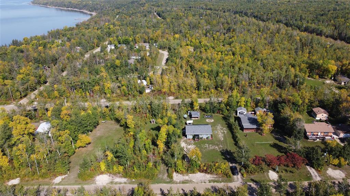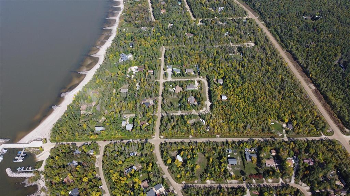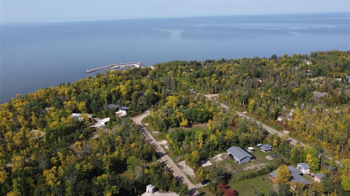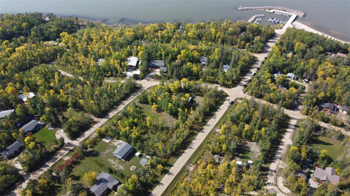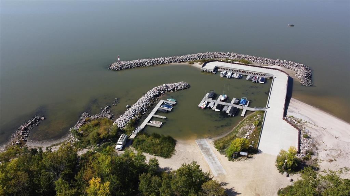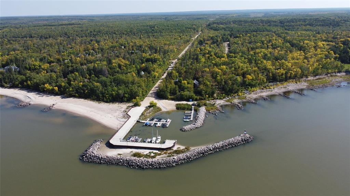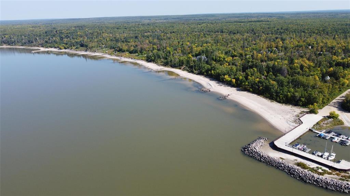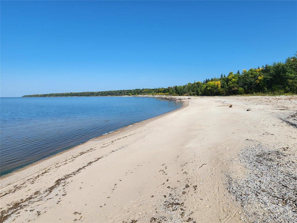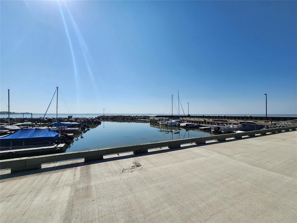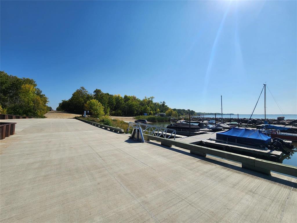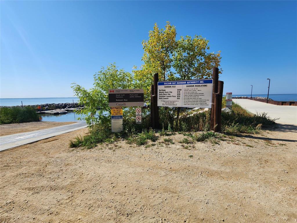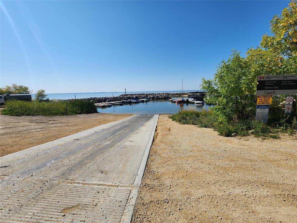3 Bedroom
1 Bathroom
1040 sqft
Bungalow
Heat Recovery Ventilation (Hrv), Baseboard Heaters
$299,900
R27//Beaconia/SS Now. Welcome to your 4-season retreat just 45 min. from the WPG! This charming 3-bed, 1-bath cottage blends comfort, function, & the ultimate lake lifestyle. Step Inside and you ll be greeted with open concept living room, gorgeous eat-in kitchen with newer SS appliances, laminate flooring throughout, tri-pane windows, a tiled bathroom, and a tiled spot ready for a future wood stove. Built in 2021 on a solid concrete foundation, this property is designed for long-lasting durability and energy efficiency. Outside, enjoy an expansive deck with clear roof covering, ideal for sunny afternoons or entertaining in any weather. A built-in BBQ station, fire pit area, and garden create the perfect outdoor setting, while a private pathway leads you just two minutes to Balsam Harbour Marina and the beach. Plus, you re only 10 minutes from Grand Beach s world-famous white sand and 10 minutes to South Beach Casino for dining and entertainment giving you endless options for recreation and relaxation. Perfectly suited as a year-round residence or weekend escape, this property offers it all: beach days, boating, sunsets, and a quick commute back to the city. Book your showing today and start living the lake life! (id:53007)
Property Details
|
MLS® Number
|
202522802 |
|
Property Type
|
Single Family |
|
Neigbourhood
|
Balsam Harbour |
|
Community Name
|
Balsam Harbour |
|
Features
|
Private Setting, Treed, Disabled Access, Closet Organizers, No Smoking Home, Country Residential, Central Exhaust, No Pet Home, Sump Pump |
|
Structure
|
Deck |
Building
|
Bathroom Total
|
1 |
|
Bedrooms Total
|
3 |
|
Appliances
|
Hood Fan, Dishwasher, Refrigerator, Storage Shed, Stove, Window Coverings |
|
Architectural Style
|
Bungalow |
|
Constructed Date
|
2021 |
|
Fixture
|
Ceiling Fans |
|
Flooring Type
|
Laminate, Tile |
|
Heating Fuel
|
Electric |
|
Heating Type
|
Heat Recovery Ventilation (hrv), Baseboard Heaters |
|
Stories Total
|
1 |
|
Size Interior
|
1040 Sqft |
|
Type
|
House |
|
Utility Water
|
Cistern, Co-operative Well |
Parking
Land
|
Acreage
|
No |
|
Sewer
|
Holding Tank |
|
Size Frontage
|
100 Ft |
|
Size Total Text
|
Unknown |
Rooms
| Level |
Type |
Length |
Width |
Dimensions |
|
Main Level |
Living Room |
17 ft ,8 in |
13 ft |
17 ft ,8 in x 13 ft |
|
Main Level |
Eat In Kitchen |
17 ft ,8 in |
12 ft |
17 ft ,8 in x 12 ft |
|
Main Level |
Primary Bedroom |
12 ft |
10 ft ,6 in |
12 ft x 10 ft ,6 in |
|
Main Level |
Bedroom |
9 ft |
9 ft ,2 in |
9 ft x 9 ft ,2 in |
|
Main Level |
Bedroom |
9 ft |
9 ft ,2 in |
9 ft x 9 ft ,2 in |
https://www.realtor.ca/real-estate/28847003/24-shannon-crescent-beaconia-balsam-harbour

