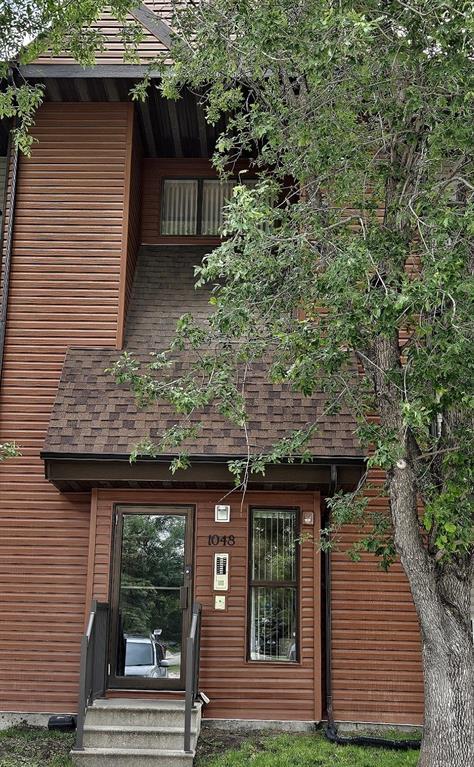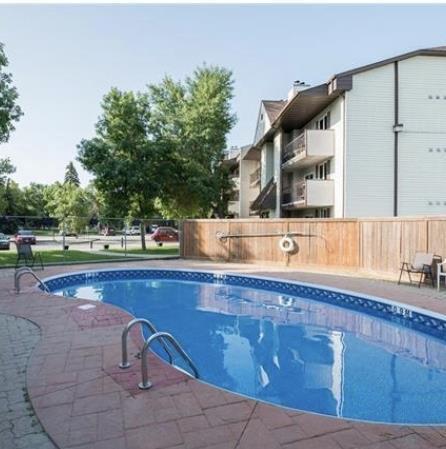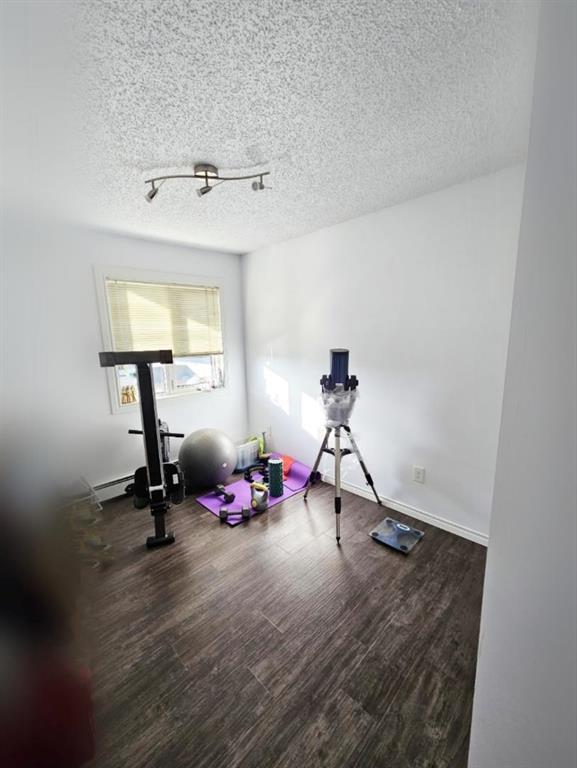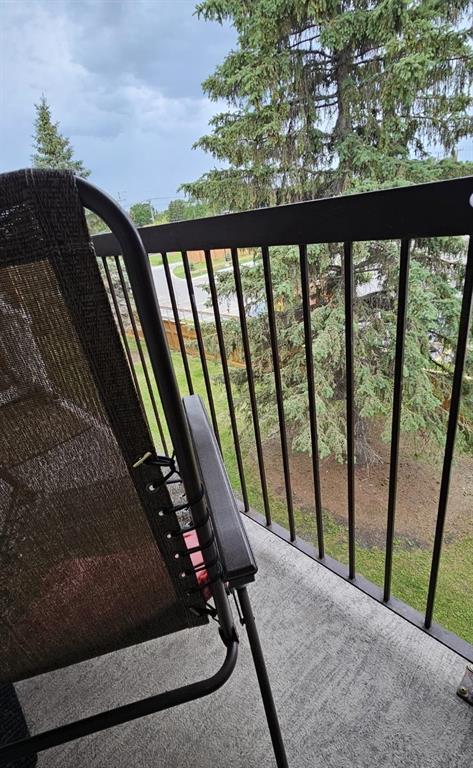2305 1048 Bairdmore Boulevard Winnipeg, Manitoba R3T 4R6
$214,900Maintenance, Caretaker, Reserve Fund Contributions, Heat, Common Area Maintenance, Insurance, Landscaping, Property Management, Parking, Recreation Facilities, Water
$415 Monthly
Maintenance, Caretaker, Reserve Fund Contributions, Heat, Common Area Maintenance, Insurance, Landscaping, Property Management, Parking, Recreation Facilities, Water
$415 Monthly1S//Winnipeg/Showings start June 29th 2024, Offers received anytime.Discover luxury living in this beautifully renovated two-bedroom penthouse suite, ideally located on the third floor of a charming walk-up. This home offers a spacious layout with ample storage, including a walk-in pantry and a generous closet in the master bedroom.The open kitchen features stainless steel appliances and a stylish island, perfect for entertaining. Updated flooring flows throughout, complemented by in-suite laundry with a new washer/dryer.Relax on your private 17-foot balcony with sunset views. Condo fees cover essentials like heat, hot water, access to an outdoor pool, and a fitness room. A designated parking space is conveniently located nearby.This pet-friendly unit includes an updated bathroom with sleek countertops. Experience the warmth and comfort of this exceptional home schedule your visit today! (id:53007)
Property Details
| MLS® Number | 202415161 |
| Property Type | Single Family |
| Neigbourhood | Richmond West |
| Community Name | Richmond West |
Building
| Bathroom Total | 1 |
| Bedrooms Total | 2 |
| Architectural Style | Penthouse |
| Constructed Date | 1985 |
| Flooring Type | Laminate |
| Heating Fuel | Natural Gas |
| Heating Type | Baseboard Heaters, Hot Water |
| Size Interior | 850 Sqft |
| Type | Other |
| Utility Water | Municipal Water |
Parking
| Other |
Land
| Acreage | No |
| Sewer | Municipal Sewage System |
| Size Irregular | 0 X 0 |
| Size Total Text | 0 X 0 |
Rooms
| Level | Type | Length | Width | Dimensions |
|---|---|---|---|---|
| Main Level | Bedroom | 8 ft ,9 in | 10 ft | 8 ft ,9 in x 10 ft |
| Main Level | Primary Bedroom | 10 ft | 12 ft | 10 ft x 12 ft |
| Main Level | Kitchen | 8 ft ,9 in | 8 ft | 8 ft ,9 in x 8 ft |
| Main Level | Living Room | 14 ft | 12 ft | 14 ft x 12 ft |
https://www.realtor.ca/real-estate/27103492/2305-1048-bairdmore-boulevard-winnipeg-richmond-west
Interested?
Contact us for more information




























