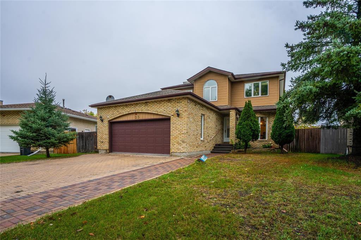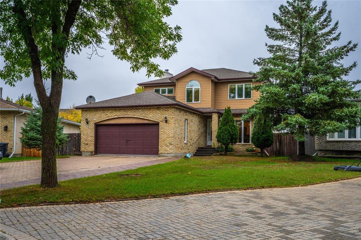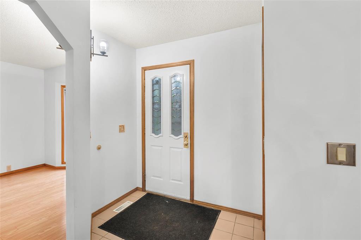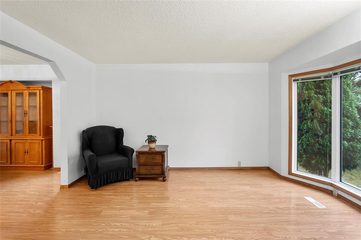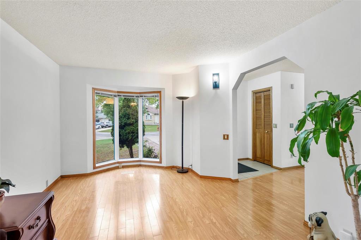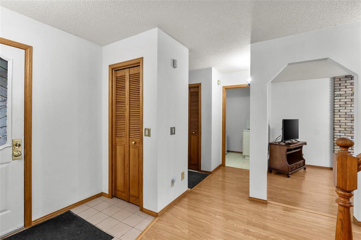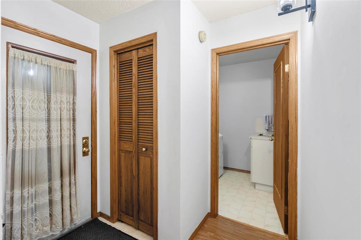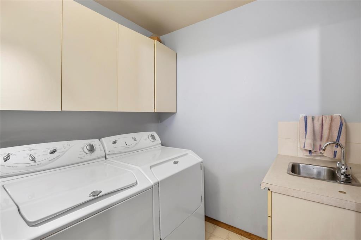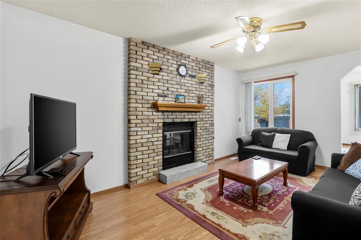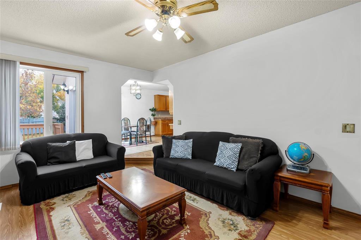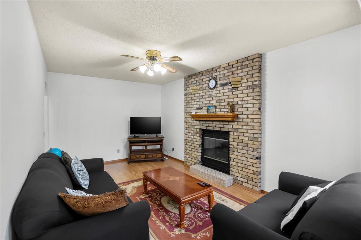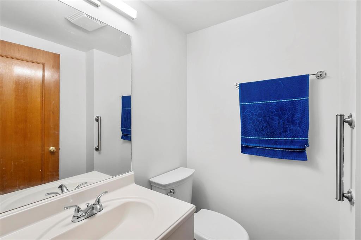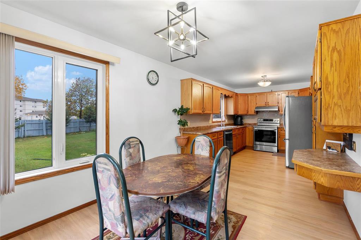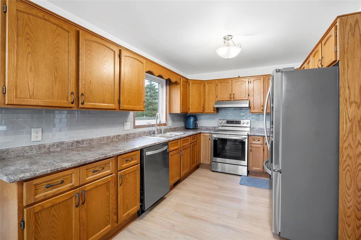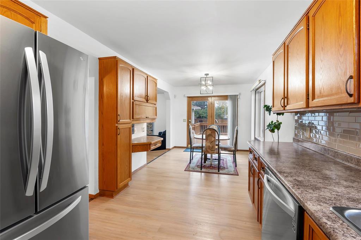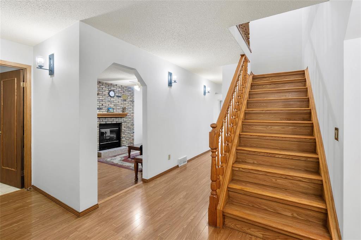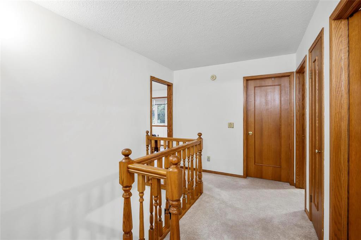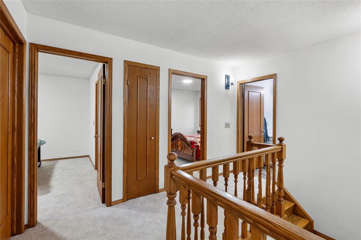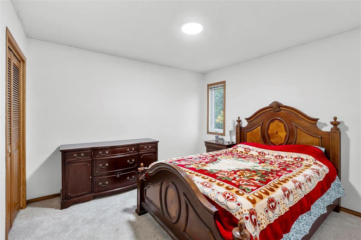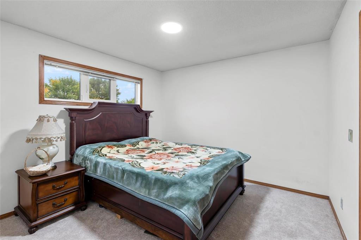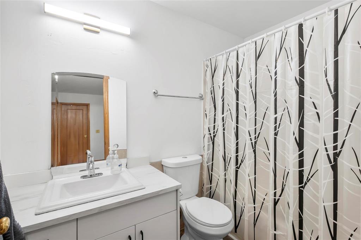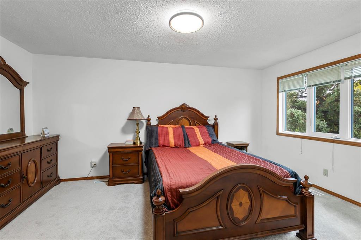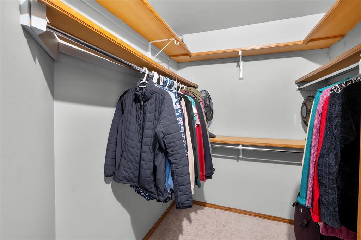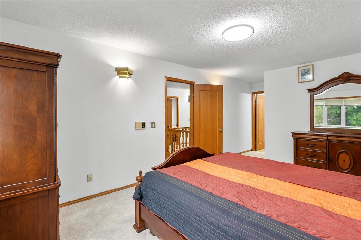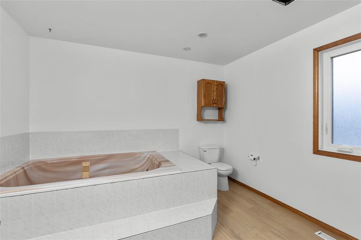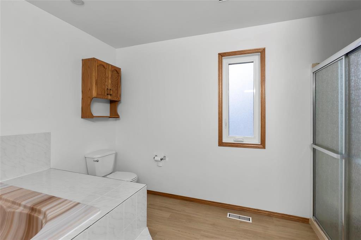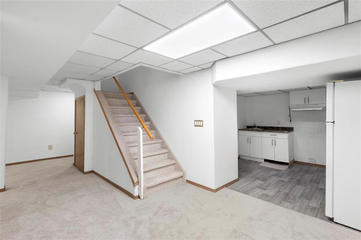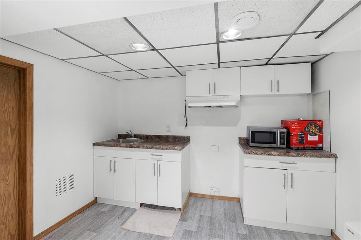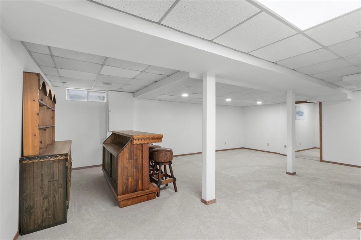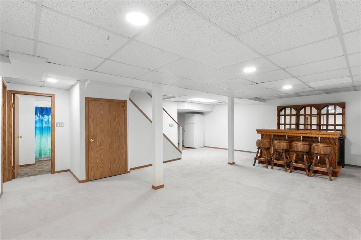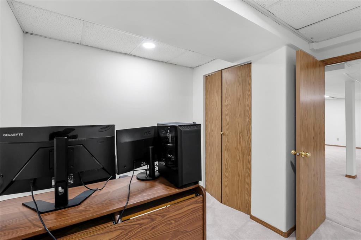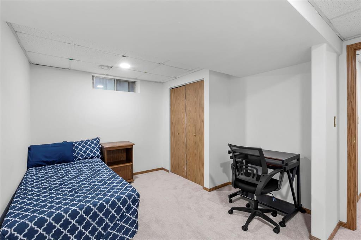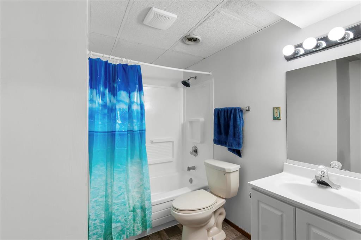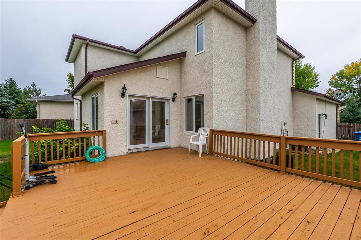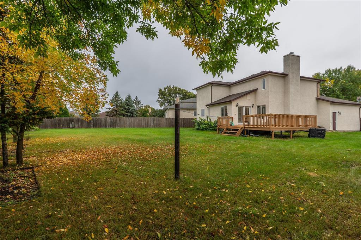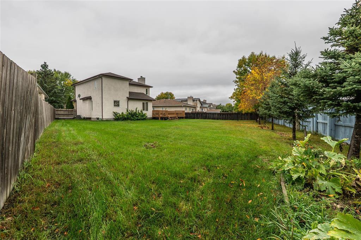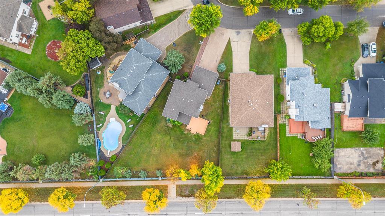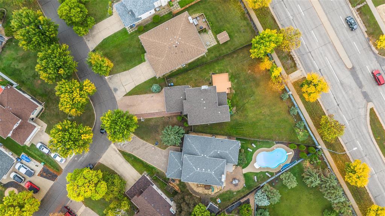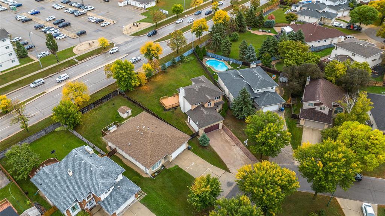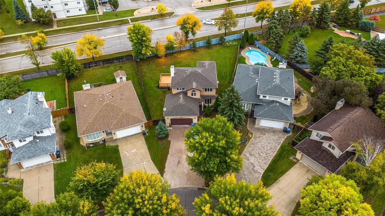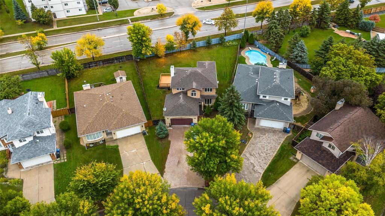23 Oakhurst Crescent Winnipeg, Manitoba R2P 2L7
$554,900
4H//Winnipeg/Ss now .Offers as received. Open House,Sat- Sun,2pm to 4pm (Dec 20 & 21).Welcome to this spacious 2-storey, 2,043 sq ft family home 5 bedrooms,3.5 baths,office located on a large pie-shaped lot in the highly desirable Maples neighborhood! This well-maintained property offers a bright living/dining area, cozy sunken family room, and a generous eat-in kitchen perfect for entertaining and everyday living. A fully finished basement featuring a wet bar, recreation room, office, bedroom, and full bath, there s room for the entire family. The primary bedroom is a true retreat with a luxury ensuite, walk-in closet, and patio doors to a private deck from kitchen. Recent upgrades include fresh paint, new basement carpet, updated some light fixtures, and more. Major items like the furnace, hot water tank, and shingles have all been replaced between 2020 2024. Enjoy year-round comfort with central air, and a spacious backyard perfect for outdoor living. Conveniently close to schools, parks, shopping, Seven Oaks Hospital, and transit. All measurements are +/- jogs. (id:53007)
Open House
This property has open houses!
2:00 pm
Ends at:4:00 pm
2:00 pm
Ends at:4:00 pm
Property Details
| MLS® Number | 202524870 |
| Property Type | Single Family |
| Neigbourhood | Seven Oaks Crossings |
| Community Name | Seven Oaks Crossings |
| Amenities Near By | Playground, Public Transit, Shopping |
| Features | No Back Lane, Sump Pump |
| Road Type | Paved Road |
Building
| Bathroom Total | 4 |
| Bedrooms Total | 5 |
| Appliances | Hood Fan, Intercom, Dishwasher, Dryer, Garage Door Opener, Garage Door Opener Remote(s), Refrigerator, Stove, Washer, Window Coverings |
| Constructed Date | 1990 |
| Cooling Type | Central Air Conditioning |
| Fireplace Fuel | Wood |
| Fireplace Present | Yes |
| Fireplace Type | Glass Door |
| Flooring Type | Wall-to-wall Carpet, Laminate |
| Heating Fuel | Natural Gas |
| Heating Type | High-efficiency Furnace, Forced Air |
| Stories Total | 2 |
| Size Interior | 2043 Sqft |
| Type | House |
| Utility Water | Municipal Water |
Parking
| Attached Garage |
Land
| Acreage | No |
| Fence Type | Fence |
| Land Amenities | Playground, Public Transit, Shopping |
| Landscape Features | Landscaped |
| Sewer | Municipal Sewage System |
| Size Frontage | 58 Ft |
| Size Irregular | 11208 |
| Size Total | 11208 Sqft |
| Size Total Text | 11208 Sqft |
Rooms
| Level | Type | Length | Width | Dimensions |
|---|---|---|---|---|
| Basement | Bedroom | 12 ft ,3 in | 11 ft | 12 ft ,3 in x 11 ft |
| Basement | Bedroom | 11 ft ,8 in | 11 ft | 11 ft ,8 in x 11 ft |
| Basement | Office | 10 ft | 9 ft ,5 in | 10 ft x 9 ft ,5 in |
| Basement | Recreation Room | 23 ft | 15 ft | 23 ft x 15 ft |
| Main Level | Living Room | 12 ft ,8 in | 11 ft | 12 ft ,8 in x 11 ft |
| Main Level | Family Room | 17 ft ,9 in | 10 ft ,9 in | 17 ft ,9 in x 10 ft ,9 in |
| Main Level | Dining Room | 11 ft ,9 in | 11 ft | 11 ft ,9 in x 11 ft |
| Main Level | Eat In Kitchen | 24 ft ,1 in | 9 ft ,7 in | 24 ft ,1 in x 9 ft ,7 in |
| Upper Level | Primary Bedroom | 16 ft ,2 in | 11 ft | 16 ft ,2 in x 11 ft |
| Upper Level | Bedroom | 11 ft ,2 in | 11 ft | 11 ft ,2 in x 11 ft |
| Upper Level | Bedroom | 11 ft ,4 in | 8 ft ,5 in | 11 ft ,4 in x 8 ft ,5 in |
https://www.realtor.ca/real-estate/28905831/23-oakhurst-crescent-winnipeg-seven-oaks-crossings
Interested?
Contact us for more information

