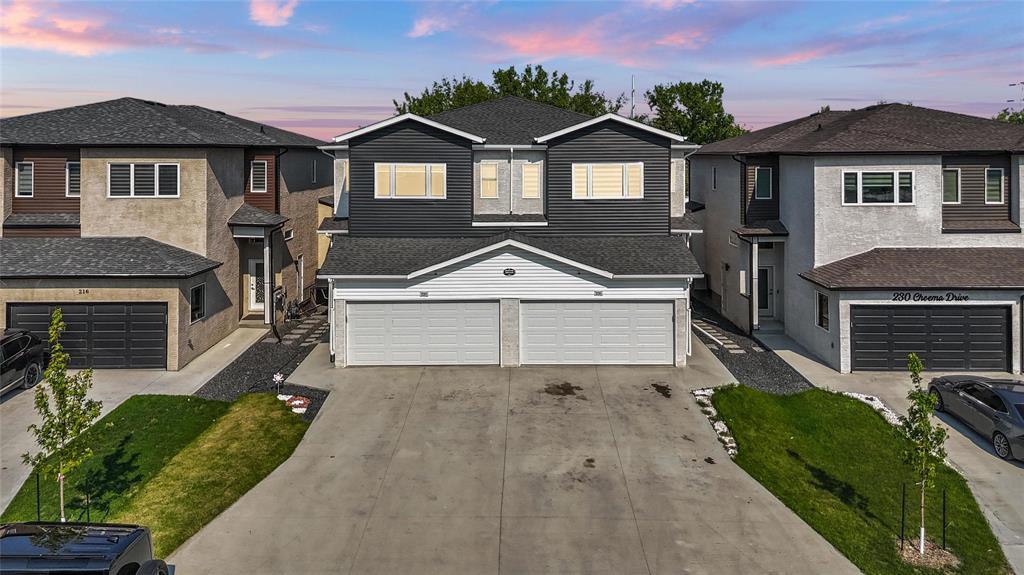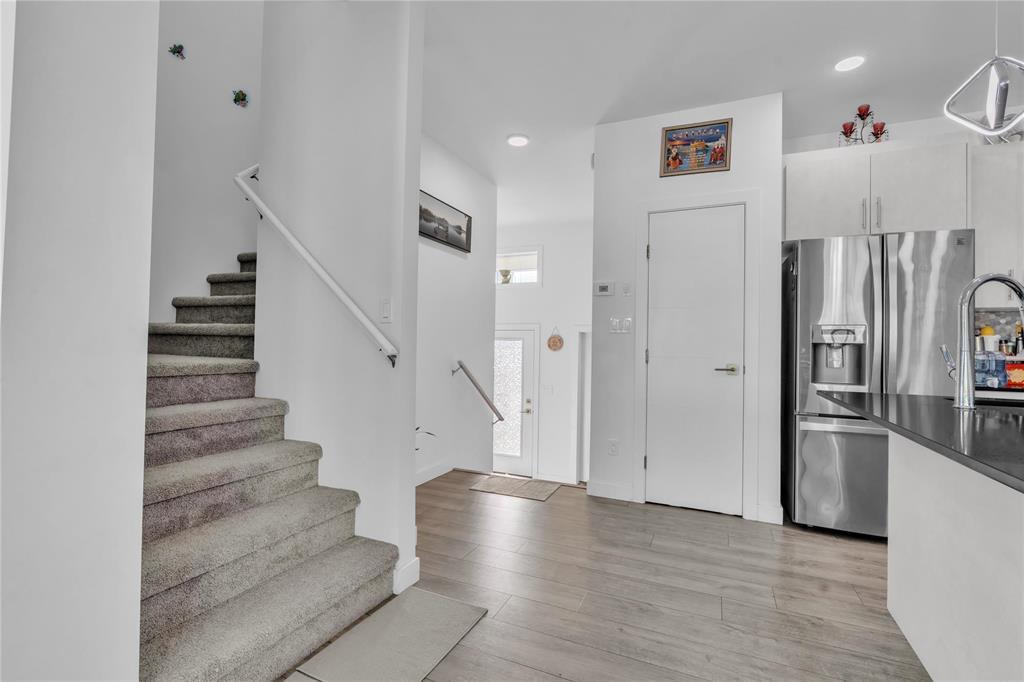5 Bedroom
4 Bathroom
1615 sqft
Central Air Conditioning
Heat Recovery Ventilation (Hrv), High-Efficiency Furnace, Forced Air
$499,900
4L//Winnipeg/S/S Now, Offers will be presented June 3 Tuesday (6pm). Open House Sat-Sun 2-4pm (31 May, 1 June). Welcome to this stunning 2-storey home offering 1,615 sq. ft. of modern living space, featuring 5 bedrooms, 3.5 baths, and a double attached garage. The main floor boasts a spacious living and dining area, a stylish upgraded kitchen with quartz countertops, glossy cabinets, pantry, and a convenient 2-piece bath. Upstairs, you ll find a king-sized primary bedroom with a luxurious 4-piece ensuite featuring dual vanities and a large walk-in closet, plus two additional bedrooms, a full bath, and a dedicated office space. The fully finished basement with a separate side entrance includes two more bedrooms, a full bath, and a wet bar perfect for extended family or guests. High-quality finishes throughout, including oversized windows that flood the home with natural light. Ideally located near Gurdwara Kalgidhar Sahib Ji, schools, parks, and other local amenities. Book your private showing today! (id:53007)
Property Details
|
MLS® Number
|
202513315 |
|
Property Type
|
Single Family |
|
Neigbourhood
|
Castlebury Meadows |
|
Community Name
|
Castlebury Meadows |
|
Amenities Near By
|
Playground |
|
Features
|
No Back Lane, Exterior Walls- 2x6", No Smoking Home, No Pet Home, Sump Pump |
|
Road Type
|
Paved Road |
Building
|
Bathroom Total
|
4 |
|
Bedrooms Total
|
5 |
|
Appliances
|
Dishwasher, Dryer, Garage Door Opener, Garage Door Opener Remote(s), Refrigerator, Stove, Washer, Window Coverings |
|
Constructed Date
|
2023 |
|
Cooling Type
|
Central Air Conditioning |
|
Flooring Type
|
Wall-to-wall Carpet, Laminate, Vinyl Plank |
|
Half Bath Total
|
1 |
|
Heating Fuel
|
Natural Gas |
|
Heating Type
|
Heat Recovery Ventilation (hrv), High-efficiency Furnace, Forced Air |
|
Stories Total
|
2 |
|
Size Interior
|
1615 Sqft |
|
Type
|
House |
|
Utility Water
|
Municipal Water |
Parking
Land
|
Acreage
|
No |
|
Land Amenities
|
Playground |
|
Sewer
|
Municipal Sewage System |
|
Size Depth
|
100 Ft |
|
Size Frontage
|
26 Ft |
|
Size Irregular
|
26 X 100 |
|
Size Total Text
|
26 X 100 |
Rooms
| Level |
Type |
Length |
Width |
Dimensions |
|
Basement |
Bedroom |
8 ft ,5 in |
8 ft ,10 in |
8 ft ,5 in x 8 ft ,10 in |
|
Basement |
Bedroom |
8 ft ,5 in |
8 ft ,10 in |
8 ft ,5 in x 8 ft ,10 in |
|
Basement |
Utility Room |
6 ft ,7 in |
8 ft ,10 in |
6 ft ,7 in x 8 ft ,10 in |
|
Main Level |
Eat In Kitchen |
11 ft |
8 ft ,9 in |
11 ft x 8 ft ,9 in |
|
Main Level |
Living Room |
14 ft ,11 in |
11 ft ,2 in |
14 ft ,11 in x 11 ft ,2 in |
|
Main Level |
Dining Room |
7 ft |
7 ft |
7 ft x 7 ft |
|
Upper Level |
Primary Bedroom |
17 ft ,2 in |
10 ft ,2 in |
17 ft ,2 in x 10 ft ,2 in |
|
Upper Level |
Bedroom |
10 ft ,9 in |
9 ft ,3 in |
10 ft ,9 in x 9 ft ,3 in |
|
Upper Level |
Bedroom |
11 ft ,6 in |
10 ft ,5 in |
11 ft ,6 in x 10 ft ,5 in |
https://www.realtor.ca/real-estate/28376549/226-cheema-drive-winnipeg-castlebury-meadows





























