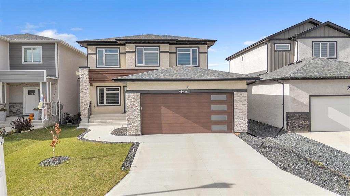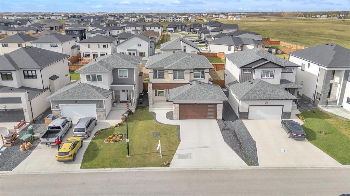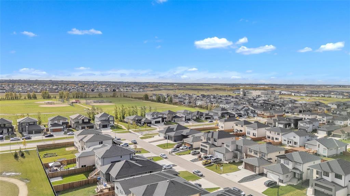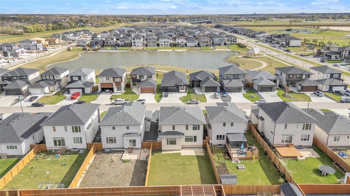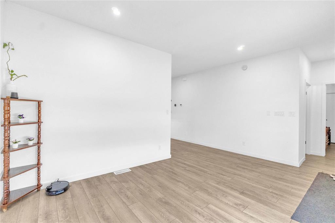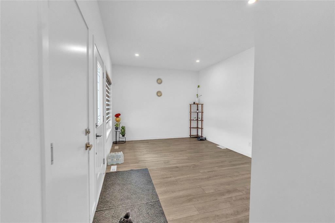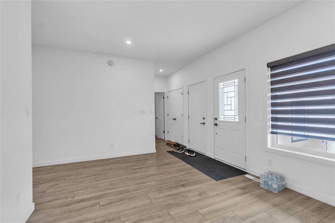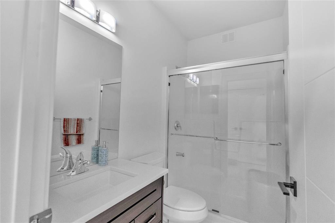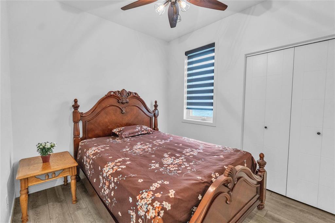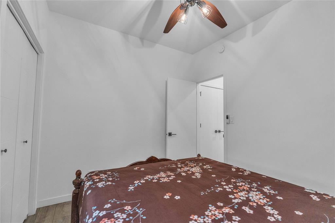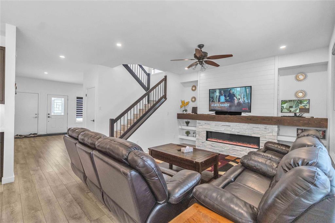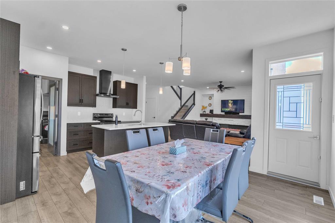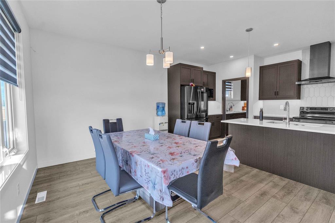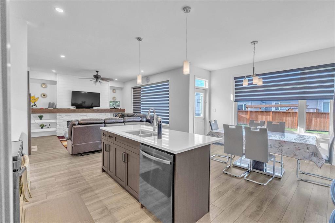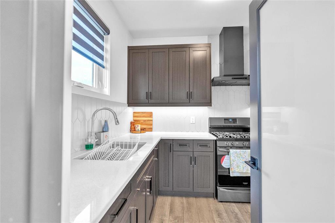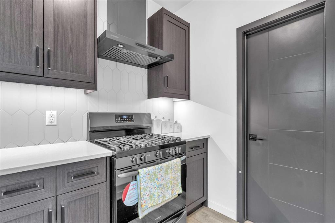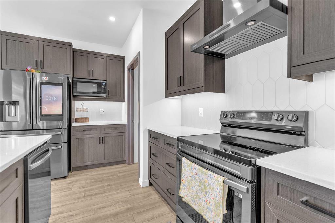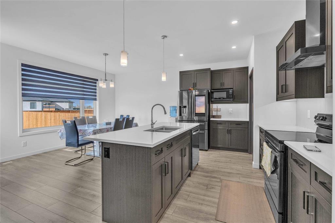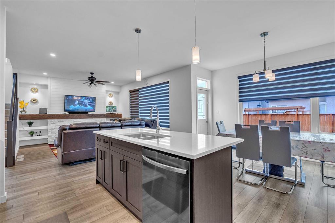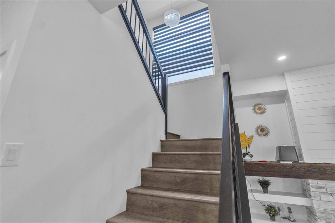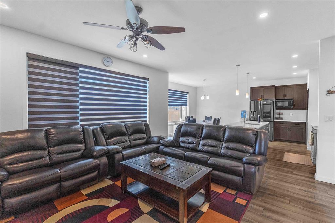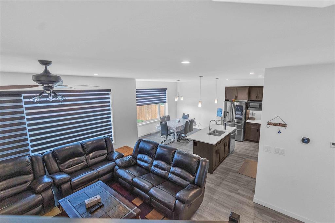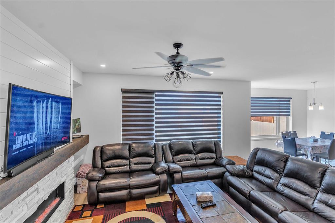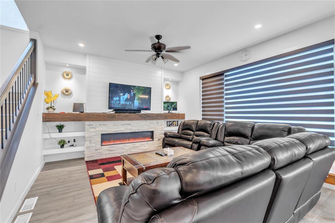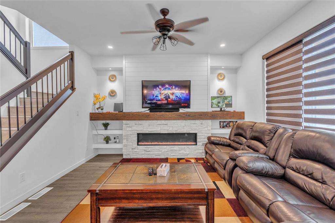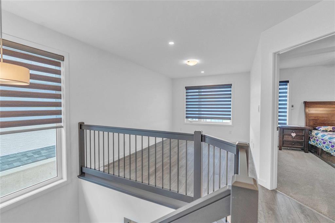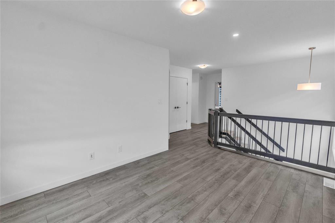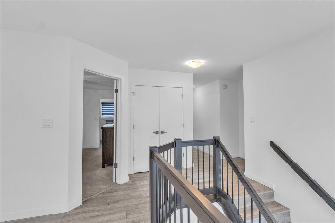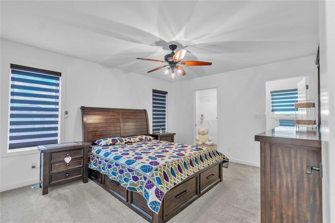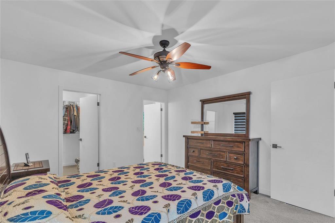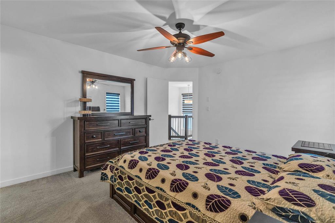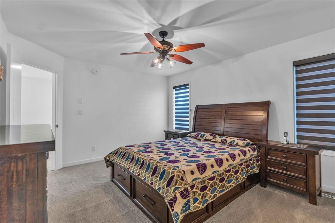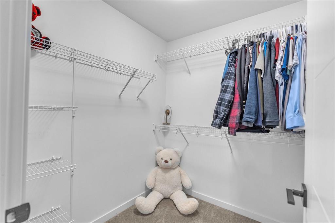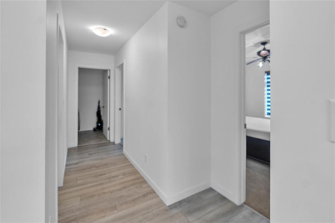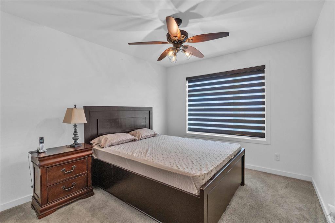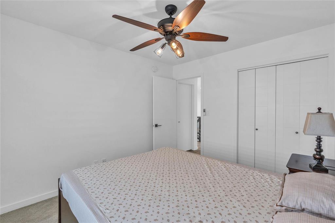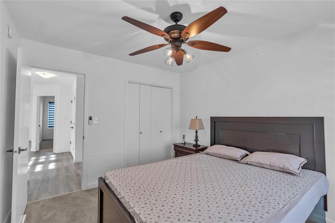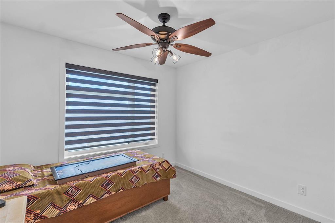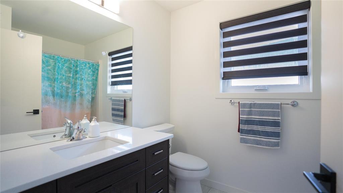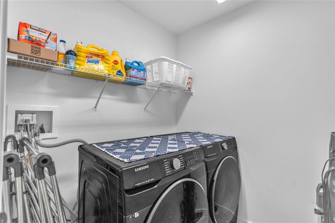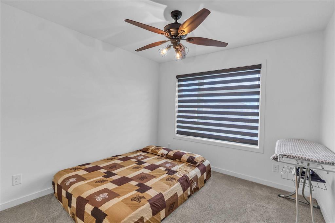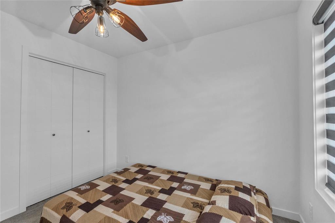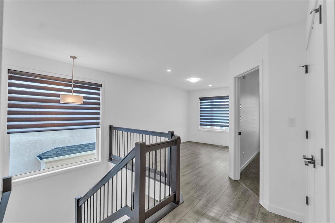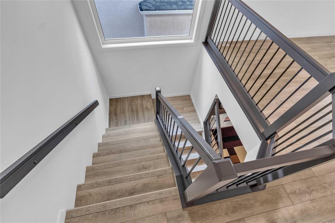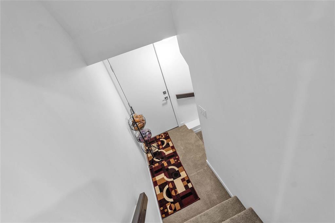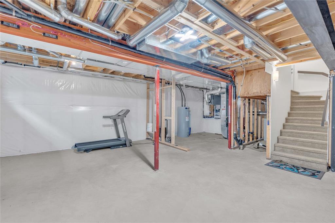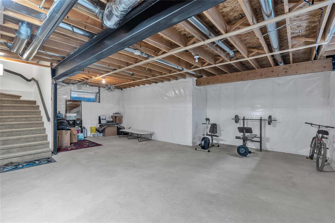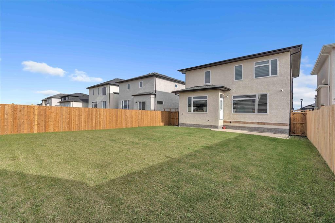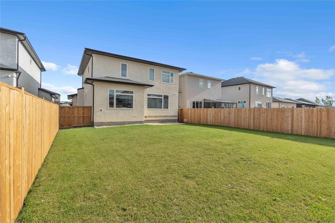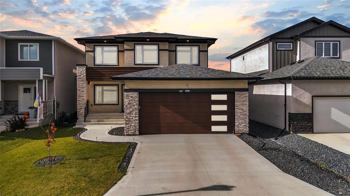5 Bedroom
3 Bathroom
2249 sqft
Central Air Conditioning
Heat Recovery Ventilation (Hrv), High-Efficiency Furnace, Forced Air
Landscaped
$729,900
R15//West St Paul/Showings start now. No Bidding war. Offers as Received. . Welcome to Parkview Pointe, West St. Paul! This stunning 2022-built 2-storey home by a premium builder in Winnipeg offers 2,249 sq. ft. of modern luxury featuring 5 bedrooms and 3 full baths, including a main floor bedroom and full bath. The designer kitchen boasts black stainless steel appliances, quartz countertops, upgraded cabinets with under-mounted lighting, stylish backsplash, and a large butler/spice kitchen with walk in Pantry. Enjoy vinyl plank flooring on the stairs and loft, a modern spindled staircase, and a custom entertainment wall with fireplace. Upstairs offers a convenient laundry area. The insulated double garage (23x22) includes an upgraded door and hot & cold water taps. A separate side entrance to the basement provides future suite potential. Additional highlights include upgraded windows, quartz in all bathrooms, basement laundry hookups with an additional steel beam, beautifully finished landscaping with a fully fenced yard, and located close to schools, parks, and in one of West St. Paul s most desirable communities! (id:53007)
Property Details
|
MLS® Number
|
202526379 |
|
Property Type
|
Single Family |
|
Neigbourhood
|
West St Paul |
|
Community Name
|
West St Paul |
|
Features
|
Low Maintenance Yard, No Back Lane, No Smoking Home, No Pet Home, Sump Pump |
Building
|
Bathroom Total
|
3 |
|
Bedrooms Total
|
5 |
|
Appliances
|
Blinds, Dishwasher, Dryer, Garage Door Opener, Garage Door Opener Remote(s), Microwave, Refrigerator, Two Stoves, Washer, Window Coverings |
|
Constructed Date
|
2022 |
|
Cooling Type
|
Central Air Conditioning |
|
Fire Protection
|
Smoke Detectors |
|
Fixture
|
Ceiling Fans |
|
Flooring Type
|
Wall-to-wall Carpet, Vinyl Plank |
|
Heating Fuel
|
Natural Gas |
|
Heating Type
|
Heat Recovery Ventilation (hrv), High-efficiency Furnace, Forced Air |
|
Stories Total
|
2 |
|
Size Interior
|
2249 Sqft |
|
Type
|
House |
|
Utility Water
|
Municipal Water |
Parking
Land
|
Acreage
|
No |
|
Fence Type
|
Fence |
|
Landscape Features
|
Landscaped |
|
Sewer
|
Municipal Sewage System |
|
Size Depth
|
131 Ft |
|
Size Frontage
|
44 Ft |
|
Size Irregular
|
5764 |
|
Size Total
|
5764 Sqft |
|
Size Total Text
|
5764 Sqft |
Rooms
| Level |
Type |
Length |
Width |
Dimensions |
|
Main Level |
3pc Bathroom |
5 ft |
8 ft |
5 ft x 8 ft |
|
Main Level |
Eat In Kitchen |
13 ft |
10 ft |
13 ft x 10 ft |
|
Main Level |
Second Kitchen |
6 ft |
6 ft |
6 ft x 6 ft |
|
Main Level |
Bedroom |
10 ft |
10 ft |
10 ft x 10 ft |
|
Main Level |
Dining Room |
11 ft |
10 ft |
11 ft x 10 ft |
|
Main Level |
Family Room |
15 ft |
14 ft |
15 ft x 14 ft |
|
Upper Level |
3pc Bathroom |
8 ft |
5 ft |
8 ft x 5 ft |
|
Upper Level |
4pc Bathroom |
10 ft |
9 ft |
10 ft x 9 ft |
|
Upper Level |
Primary Bedroom |
14 ft |
13 ft |
14 ft x 13 ft |
|
Upper Level |
Bedroom |
11 ft |
10 ft |
11 ft x 10 ft |
|
Upper Level |
Bedroom |
11 ft |
10 ft |
11 ft x 10 ft |
|
Upper Level |
Bedroom |
11 ft |
10 ft |
11 ft x 10 ft |
|
Upper Level |
Loft |
10 ft |
9 ft |
10 ft x 9 ft |
|
Upper Level |
Laundry Room |
6 ft |
6 ft |
6 ft x 6 ft |
https://www.realtor.ca/real-estate/28987040/22-blossom-way-west-st-paul-west-st-paul

