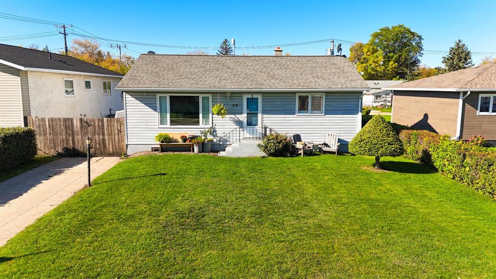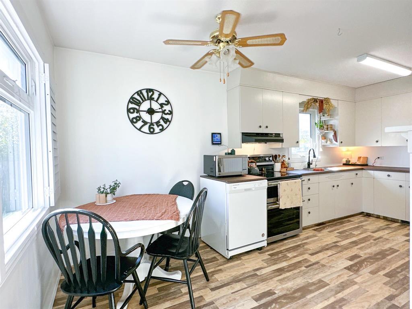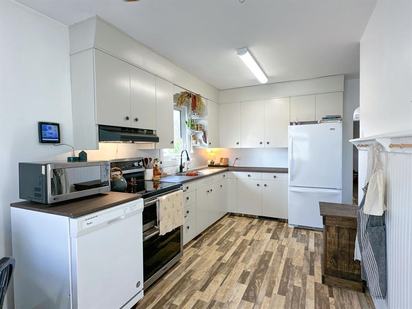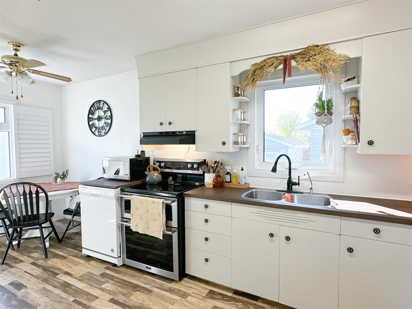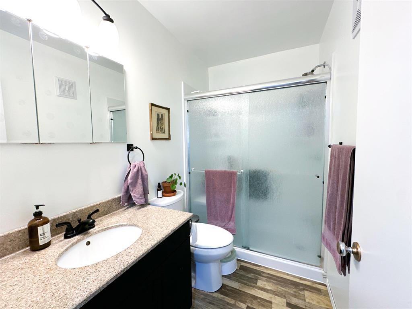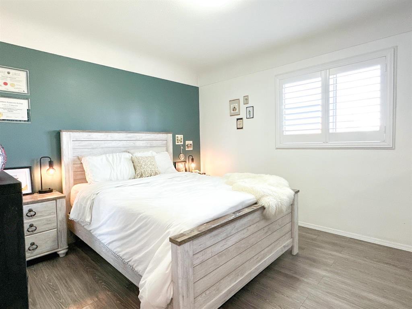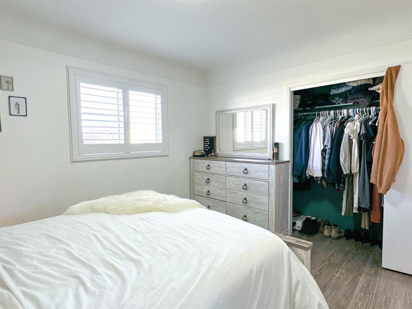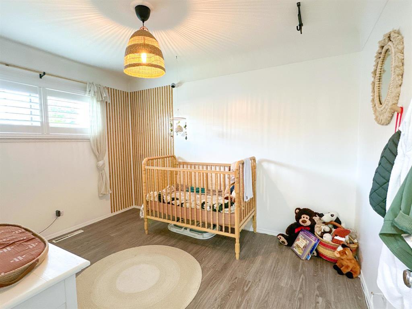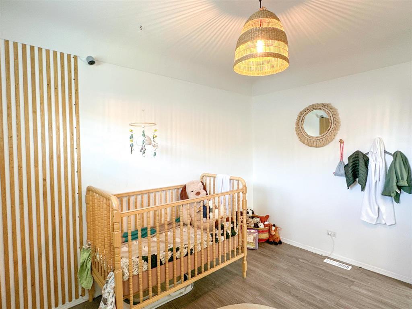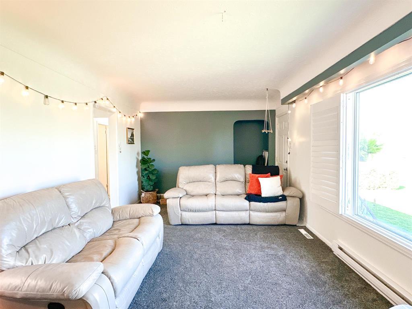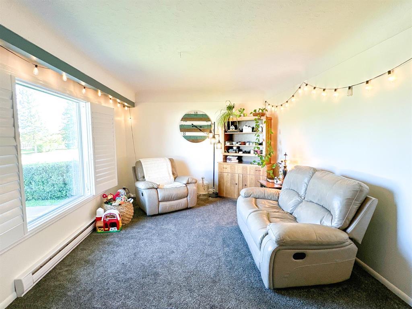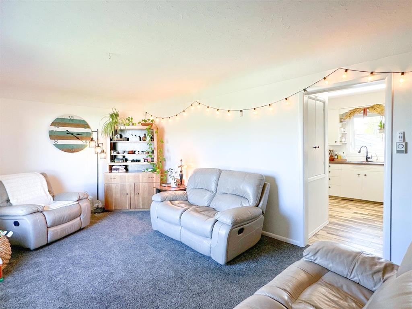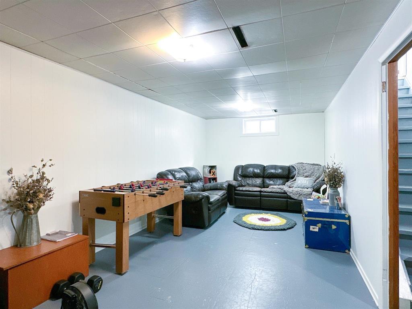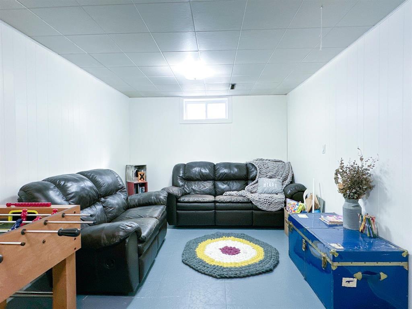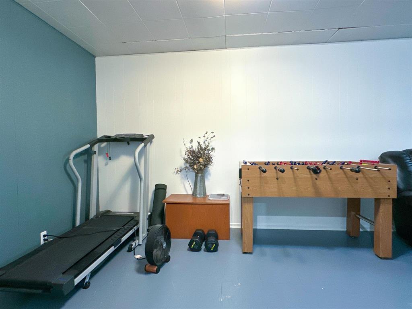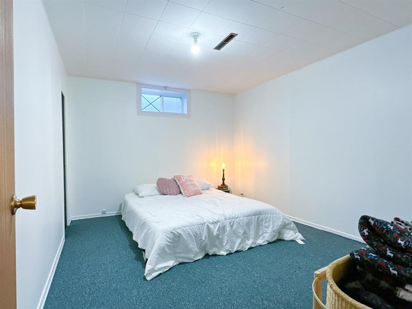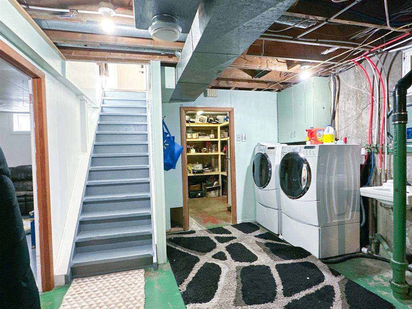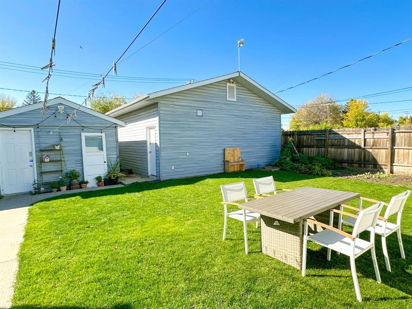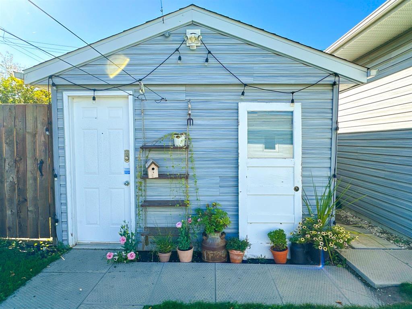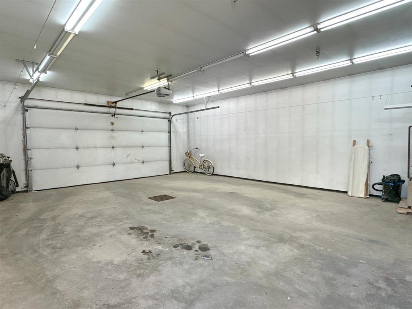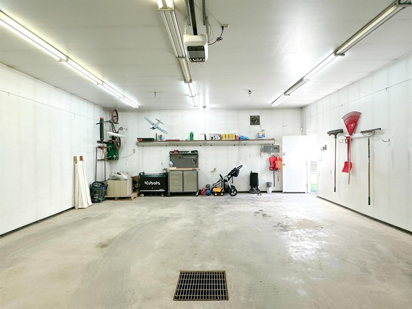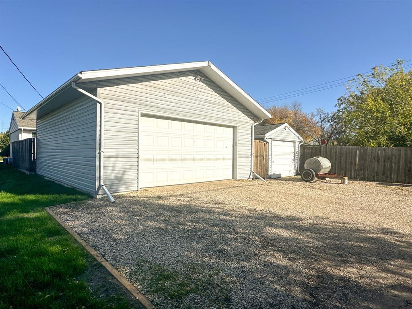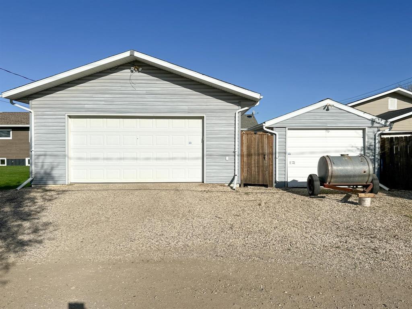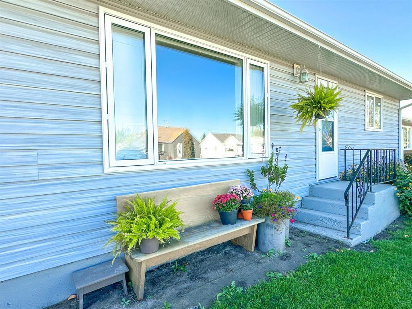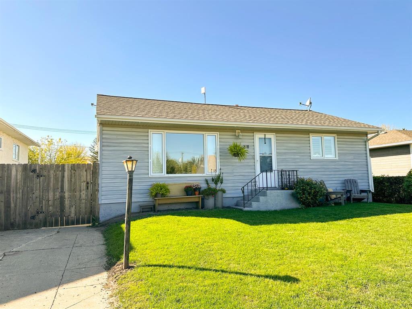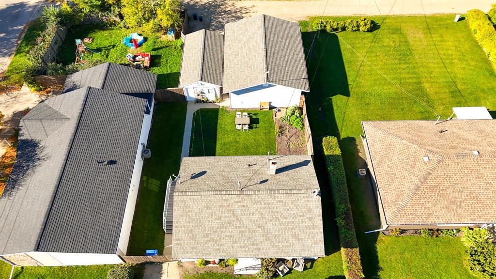3 Bedroom
1 Bathroom
864 sqft
Bungalow
Central Air Conditioning
Forced Air
Vegetable Garden
$209,900
R31//Swan River/Step into a home that just feels right fresh, stylish, and full of good energy. With updated finishes, a functional layout, and a welcoming vibe, it's ready for whatever chapter comes next.The real showstopper? An amazing heated garage with in-floor heat perfect for your workshop, creative space, or winter hangouts. Plus, there s parking for up to 8 vehicles bring your toys, host the crew, or run your small business with ease.Updated windows let the sunshine pour in, and the yard? It s got the nicest grass you ve ever seen seriously. Tucked into a quiet neighborhood but still close to everything, this home is a perfect fit whether you're starting out, growing your family, or simply upgrading your space.Don t miss this one it s got the space, the vibe, and all the potential. (id:53007)
Property Details
|
MLS® Number
|
202525278 |
|
Property Type
|
Single Family |
|
Neigbourhood
|
Swan River |
|
Community Name
|
Swan River |
|
Amenities Near By
|
Shopping |
|
Features
|
Low Maintenance Yard, Flat Site, Back Lane, Private Yard |
|
Parking Space Total
|
8 |
|
Road Type
|
Paved Road |
|
Structure
|
Workshop |
Building
|
Bathroom Total
|
1 |
|
Bedrooms Total
|
3 |
|
Appliances
|
Hood Fan, Alarm System, Blinds, Dishwasher, Dryer, Garage Door Opener, Garage Door Opener Remote(s), Refrigerator, Stove, Water Softener |
|
Architectural Style
|
Bungalow |
|
Constructed Date
|
1960 |
|
Cooling Type
|
Central Air Conditioning |
|
Fixture
|
Ceiling Fans |
|
Flooring Type
|
Wall-to-wall Carpet, Vinyl |
|
Heating Fuel
|
Electric |
|
Heating Type
|
Forced Air |
|
Stories Total
|
1 |
|
Size Interior
|
864 Sqft |
|
Type
|
House |
|
Utility Water
|
Municipal Water |
Parking
|
Detached Garage
|
|
|
Detached Garage
|
|
|
Other
|
|
|
Other
|
|
|
Heated Garage
|
|
Land
|
Acreage
|
No |
|
Fence Type
|
Fence |
|
Land Amenities
|
Shopping |
|
Landscape Features
|
Vegetable Garden |
|
Sewer
|
Municipal Sewage System |
|
Size Depth
|
130 Ft |
|
Size Frontage
|
50 Ft |
|
Size Irregular
|
6500 |
|
Size Total
|
6500 Sqft |
|
Size Total Text
|
6500 Sqft |
Rooms
| Level |
Type |
Length |
Width |
Dimensions |
|
Basement |
Bedroom |
13 ft ,2 in |
10 ft ,3 in |
13 ft ,2 in x 10 ft ,3 in |
|
Basement |
Recreation Room |
20 ft ,8 in |
10 ft ,3 in |
20 ft ,8 in x 10 ft ,3 in |
|
Basement |
Utility Room |
21 ft ,10 in |
11 ft ,10 in |
21 ft ,10 in x 11 ft ,10 in |
|
Basement |
Cold Room |
11 ft ,8 in |
9 ft ,3 in |
11 ft ,8 in x 9 ft ,3 in |
|
Main Level |
Kitchen |
17 ft ,11 in |
8 ft ,4 in |
17 ft ,11 in x 8 ft ,4 in |
|
Main Level |
Living Room |
20 ft ,5 in |
11 ft |
20 ft ,5 in x 11 ft |
|
Main Level |
Primary Bedroom |
12 ft ,3 in |
10 ft ,11 in |
12 ft ,3 in x 10 ft ,11 in |
|
Main Level |
Bedroom |
11 ft ,8 in |
9 ft ,1 in |
11 ft ,8 in x 9 ft ,1 in |
|
Main Level |
3pc Bathroom |
8 ft ,2 in |
4 ft ,10 in |
8 ft ,2 in x 4 ft ,10 in |
https://www.realtor.ca/real-estate/28920497/218-9th-avenue-s-swan-river-swan-river

