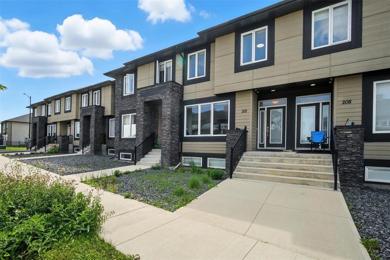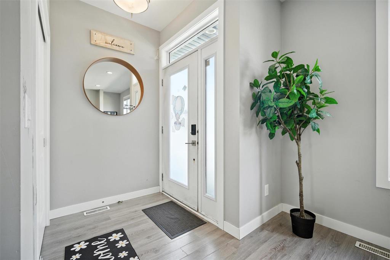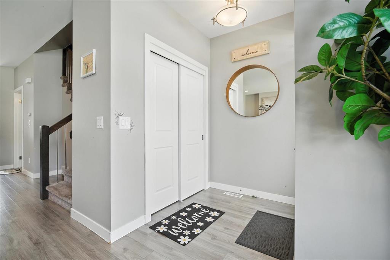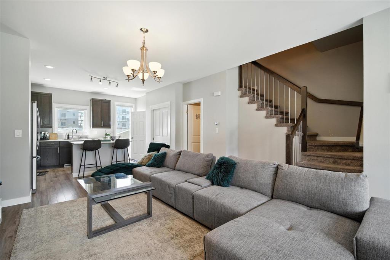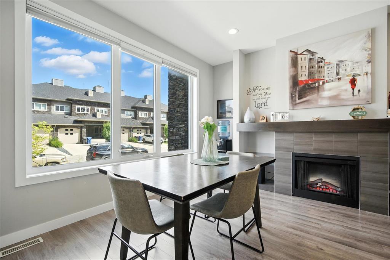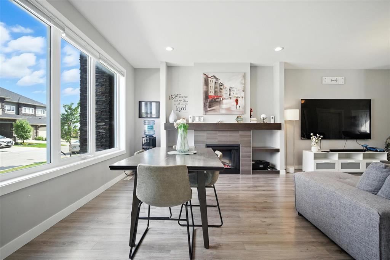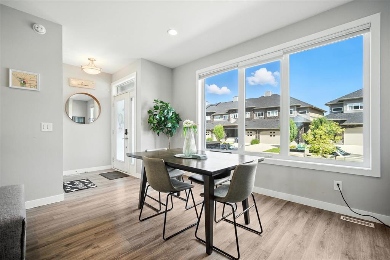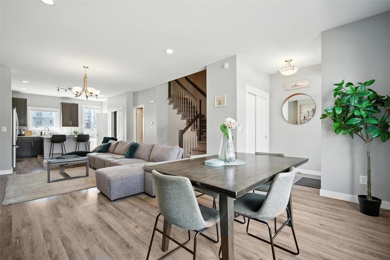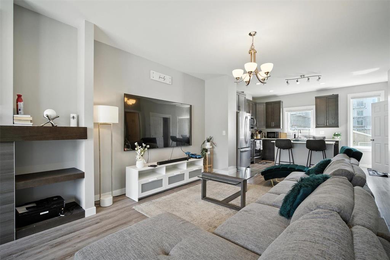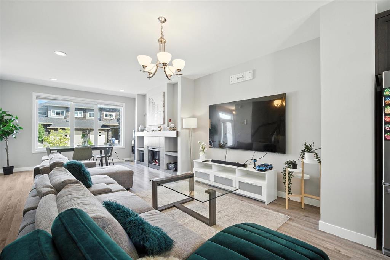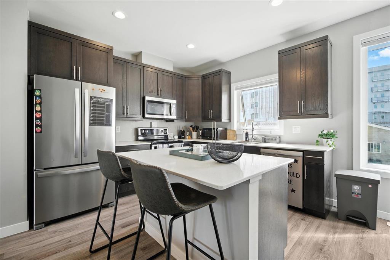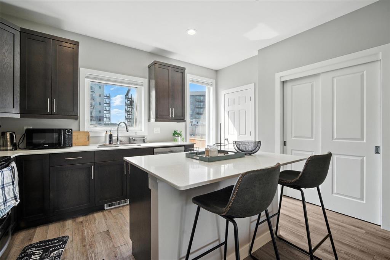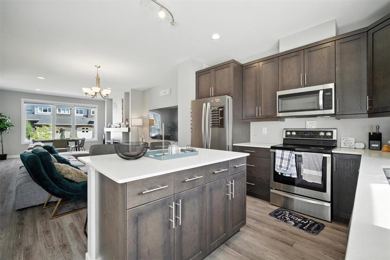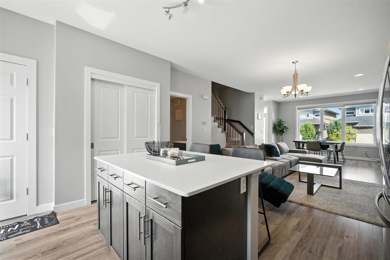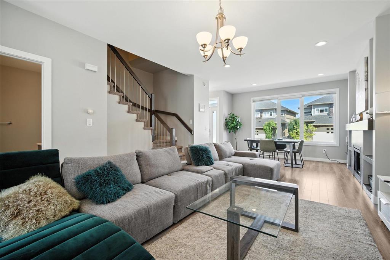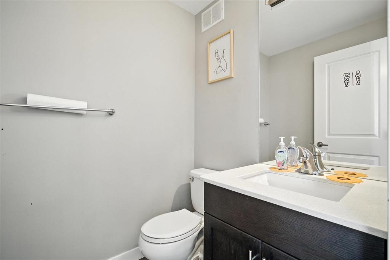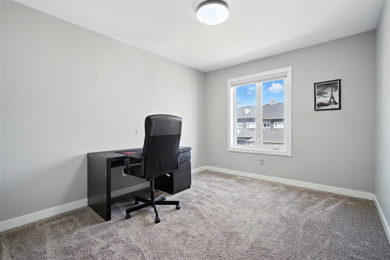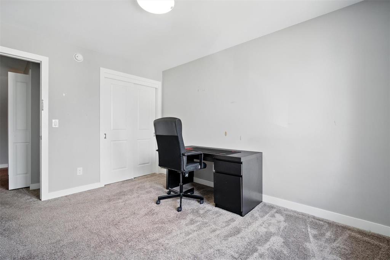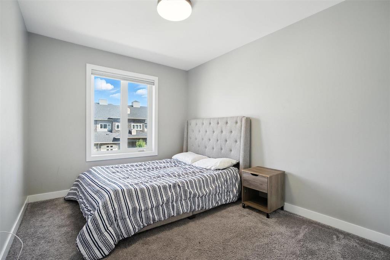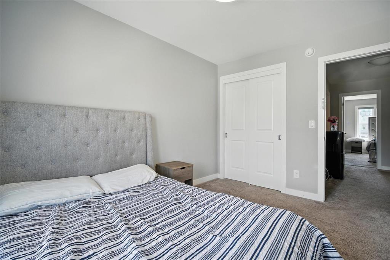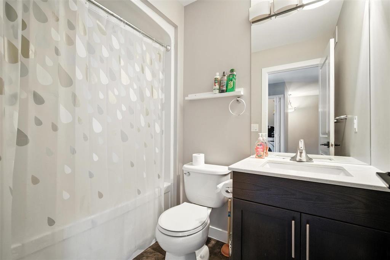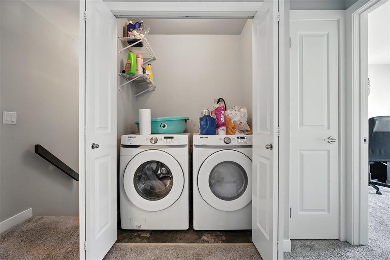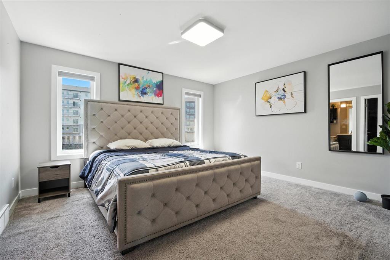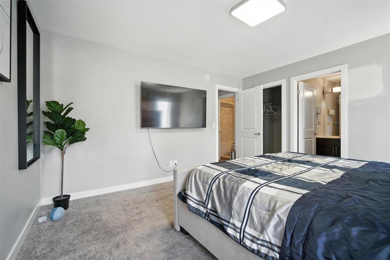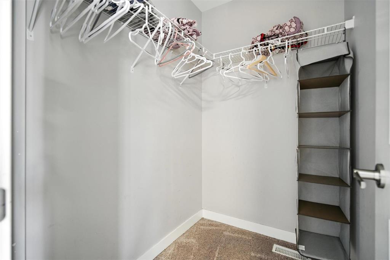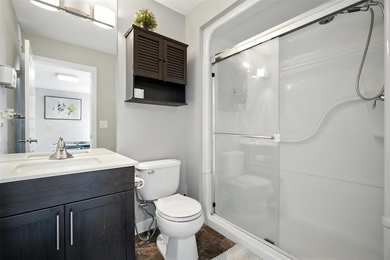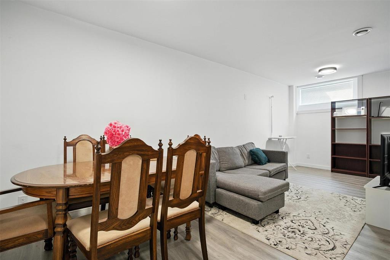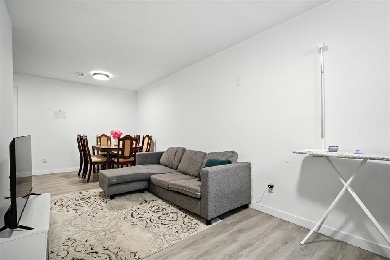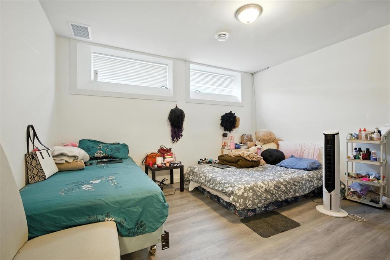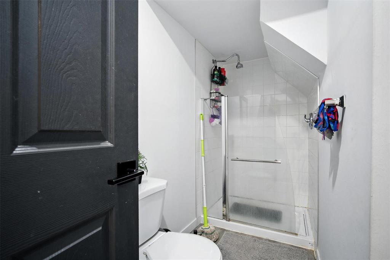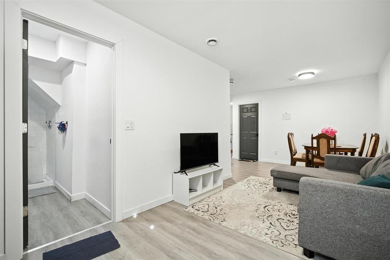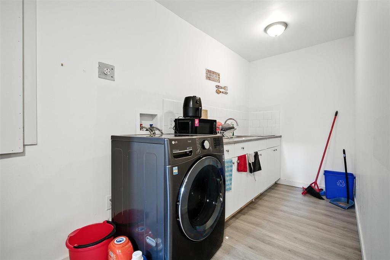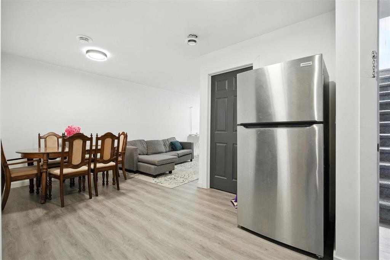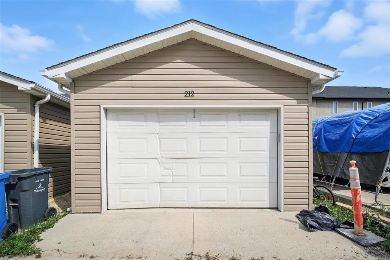4 Bedroom
4 Bathroom
1495 sqft
Forced Air
$569,000
1R//Winnipeg/Discover this stunning 4-bedroom, 3.5-bath townhome in the heart of Bridgewater Centre where style meets convenience and there are no condo fees! With nearly 1,500 sq. ft. plus a beautifully finished basement, this home is perfect for families or savvy investors. The main floor impresses with an open, sun-filled layout, luxury vinyl plank flooring, and a dream kitchen featuring quartz countertops, tiled backsplash, stainless steel appliances, and a large island for gatherings. Upstairs, retreat to your spacious master suite complete with a walk-in closet and full ensuite, complemented by two more bedrooms and another full bath. The finished basement offers incredible versatility with a fourth bedroom, full bath, small kitchen, and rec room ideal for in-laws, guests, or rental income. Outside, enjoy your private backyard, detached garage, and a location just steps from schools, shops, trails, and parks. This is your chance to own in one of Winnipeg s most desirable communities! (id:53007)
Property Details
|
MLS® Number
|
202521630 |
|
Property Type
|
Single Family |
|
Neigbourhood
|
Bridgwater Centre |
|
Community Name
|
Bridgwater Centre |
Building
|
Bathroom Total
|
4 |
|
Bedrooms Total
|
4 |
|
Appliances
|
Dishwasher, Dryer, Microwave, Refrigerator, Stove, Washer |
|
Constructed Date
|
2018 |
|
Flooring Type
|
Laminate, Vinyl Plank |
|
Half Bath Total
|
1 |
|
Heating Fuel
|
Electric |
|
Heating Type
|
Forced Air |
|
Stories Total
|
2 |
|
Size Interior
|
1495 Sqft |
|
Type
|
Row / Townhouse |
|
Utility Water
|
Municipal Water |
Parking
Land
|
Acreage
|
No |
|
Sewer
|
Municipal Sewage System |
|
Size Irregular
|
0 X 0 |
|
Size Total Text
|
0 X 0 |
Rooms
| Level |
Type |
Length |
Width |
Dimensions |
|
Basement |
Bedroom |
11 ft |
10 ft |
11 ft x 10 ft |
|
Basement |
3pc Bathroom |
7 ft |
5 ft |
7 ft x 5 ft |
|
Main Level |
Living Room/dining Room |
14 ft |
19 ft ,1 in |
14 ft x 19 ft ,1 in |
|
Main Level |
2pc Bathroom |
5 ft |
5 ft ,2 in |
5 ft x 5 ft ,2 in |
|
Main Level |
Kitchen |
10 ft ,1 in |
12 ft |
10 ft ,1 in x 12 ft |
|
Upper Level |
Primary Bedroom |
14 ft |
13 ft |
14 ft x 13 ft |
|
Upper Level |
Bedroom |
12 ft |
10 ft |
12 ft x 10 ft |
|
Upper Level |
Bedroom |
11 ft |
10 ft |
11 ft x 10 ft |
|
Upper Level |
4pc Ensuite Bath |
5 ft |
5 ft |
5 ft x 5 ft |
https://www.realtor.ca/real-estate/28789374/212-park-east-drive-winnipeg-bridgwater-centre

