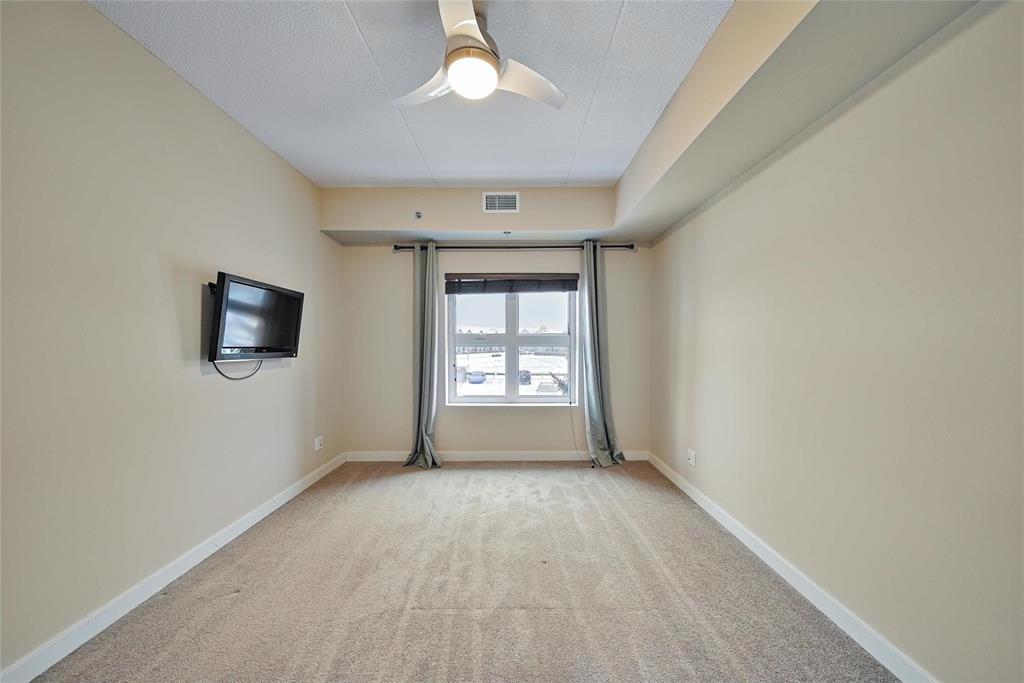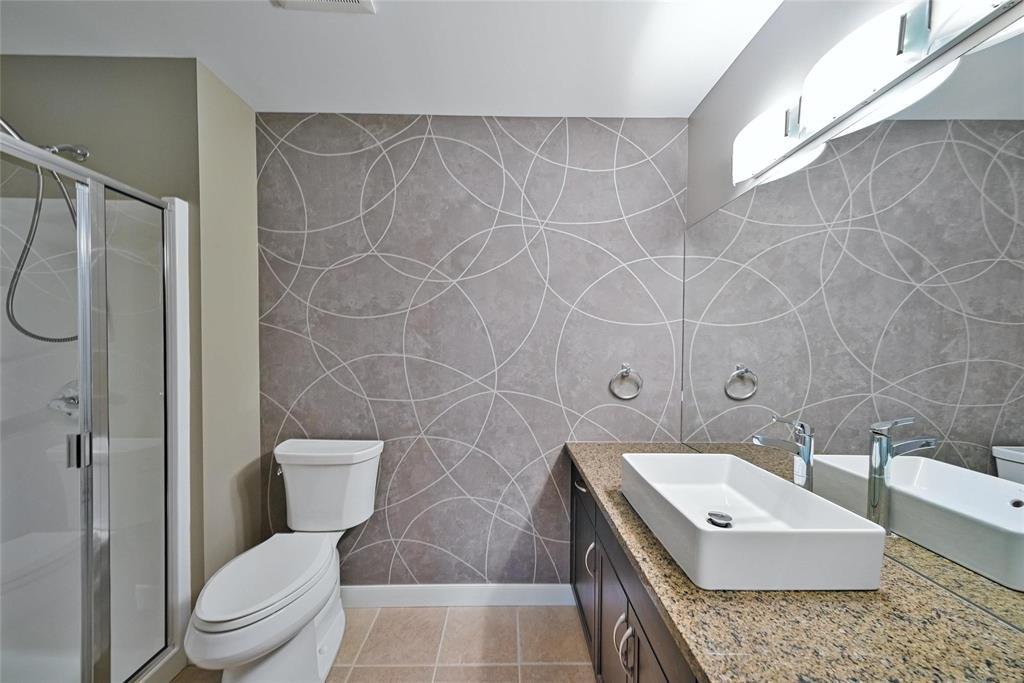212 100 Creek Bend Road Winnipeg, Manitoba R2N 0G1
$269,000Maintenance, Caretaker, Reserve Fund Contributions, Common Area Maintenance, Insurance, Landscaping, Property Management, Parking, Water
$449.29 Monthly
Maintenance, Caretaker, Reserve Fund Contributions, Common Area Maintenance, Insurance, Landscaping, Property Management, Parking, Water
$449.29 Monthly2F//Winnipeg/Showings start Thursday November 28, Offers reviewed as received . 1105 square feet of living space. The living room has bright natural light with access to a balcony with ample room for seating and a BBQ. The kitchen features granite counter tops & stainless steel appliances & overlooks the main dining & living room areas. The large primary bedroom features a walk in clothes closet & tastefully finished 3 piece en suite bathroom with a granite counter top. A 2nd bedroom can also be used as a den or office & has a tastefully finished adjacent 4 piece bathroom. Heated indoor parking & storage locker included. Plenty of visitor parking for guests. Other features of include in-suite laundry, washer/dryer, fridge, stove, dishwasher & microwave included. The building also features bike storage, security entry, pet friendly, a scenic location close to the Seine River & walking trails. All measurements-/+ jogs (id:53007)
Property Details
| MLS® Number | 202427392 |
| Property Type | Single Family |
| Neigbourhood | River Park South |
| Community Name | River Park South |
| Amenities Near By | Shopping |
| Community Features | Pets Allowed |
| Features | Balcony, Closet Organizers, No Smoking Home |
Building
| Bathroom Total | 2 |
| Bedrooms Total | 2 |
| Appliances | Dishwasher, Dryer, Microwave, Refrigerator, Stove, Washer |
| Constructed Date | 2011 |
| Construction Material | Concrete Walls |
| Flooring Type | Wall-to-wall Carpet, Laminate, Tile |
| Heating Fuel | Electric |
| Heating Type | Forced Air |
| Stories Total | 1 |
| Size Interior | 1105 Sqft |
| Type | Apartment |
| Utility Water | Municipal Water |
Parking
| Other | |
| Heated Garage | |
| Indoor |
Land
| Acreage | No |
| Land Amenities | Shopping |
| Sewer | Municipal Sewage System |
| Size Irregular | 0 X 0 |
| Size Total Text | 0 X 0 |
Rooms
| Level | Type | Length | Width | Dimensions |
|---|---|---|---|---|
| Main Level | Living Room | 16 ft | 10 ft | 16 ft x 10 ft |
| Main Level | Kitchen | 14 ft | 9 ft | 14 ft x 9 ft |
| Main Level | Primary Bedroom | 18 ft | 10 ft | 18 ft x 10 ft |
| Main Level | Bedroom | 10 ft ,6 in | 14 ft | 10 ft ,6 in x 14 ft |
| Main Level | Dining Room | 15 ft | 8 ft | 15 ft x 8 ft |
| Main Level | Laundry Room | 10 ft | 4 ft | 10 ft x 4 ft |
https://www.realtor.ca/real-estate/27693912/212-100-creek-bend-road-winnipeg-river-park-south
Interested?
Contact us for more information

Brian Wolfe
(204) 615-2777
https://winnipegrealestateservices.com/

10 - 5 Scurfield Boulevard
Winnipeg, Manitoba R3Y 1G3
(204) 615-7333
(204) 615-2777
https://winnipegrealestateservices.com/
























