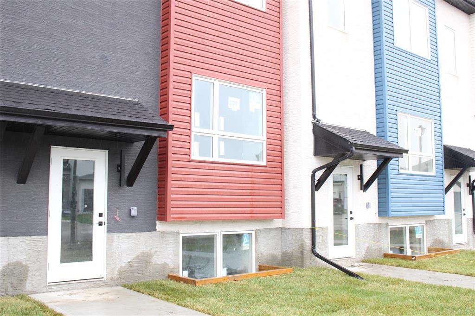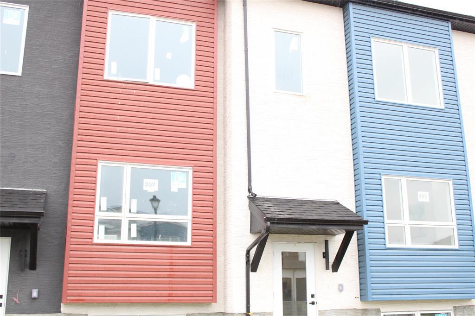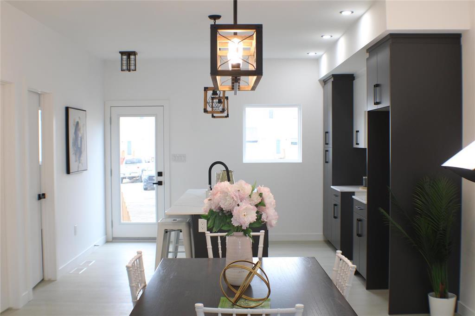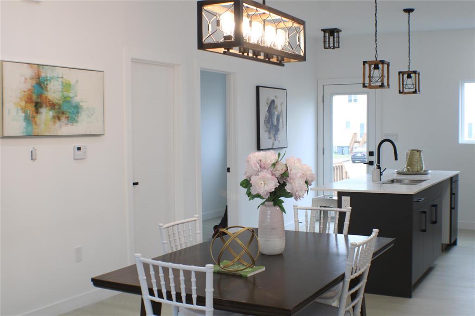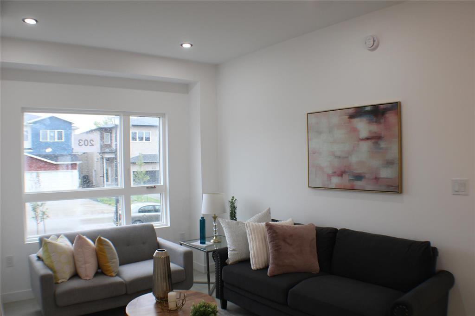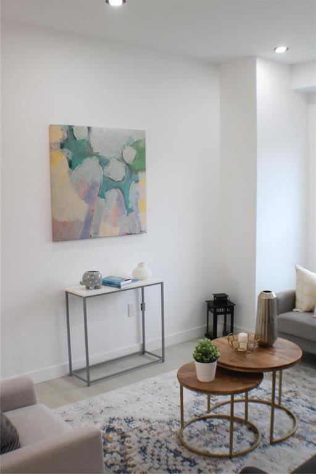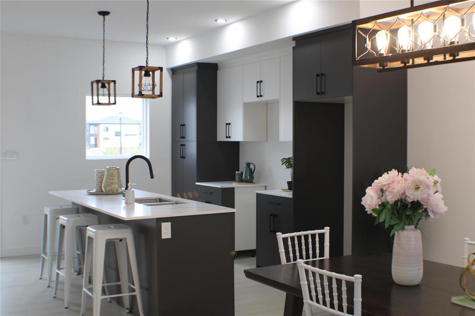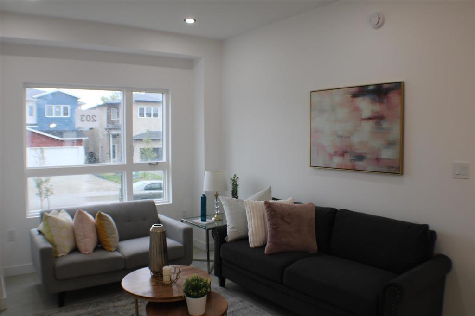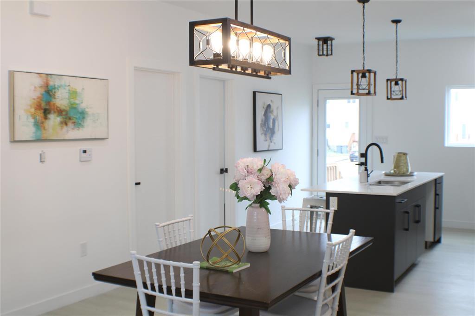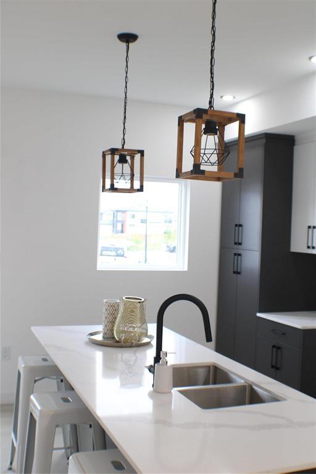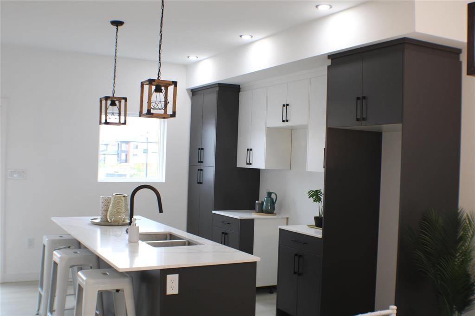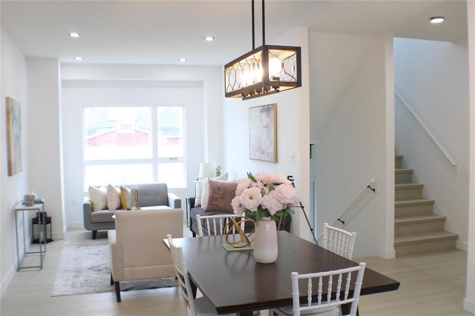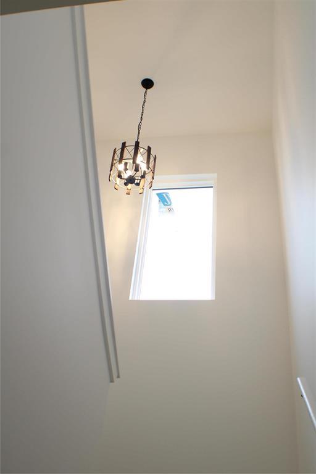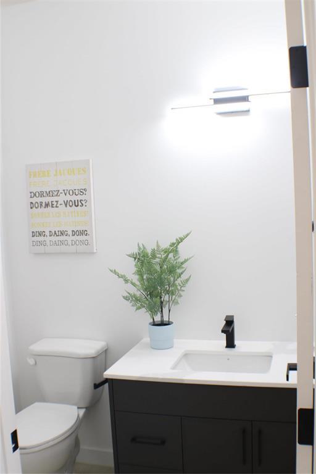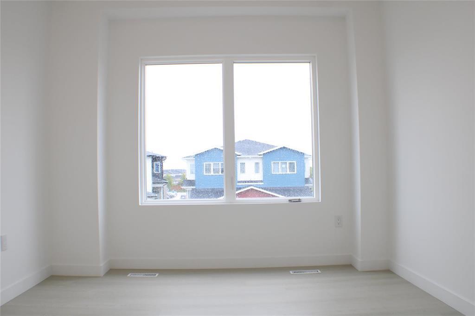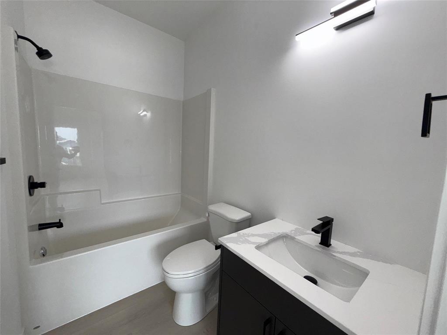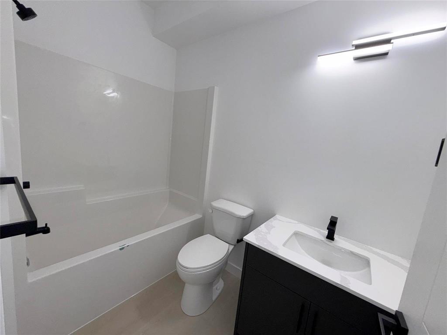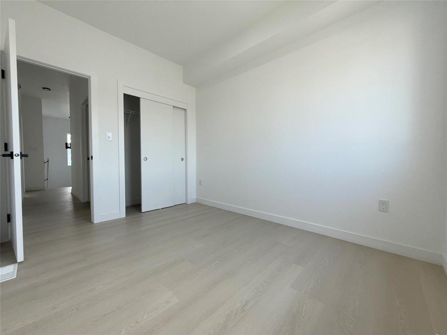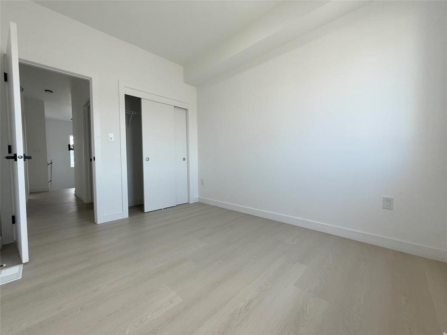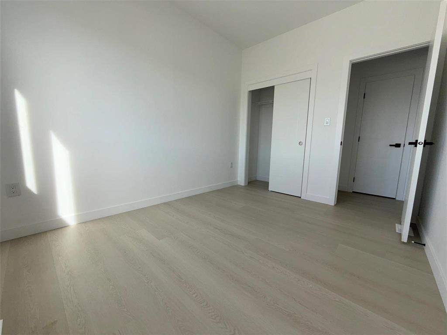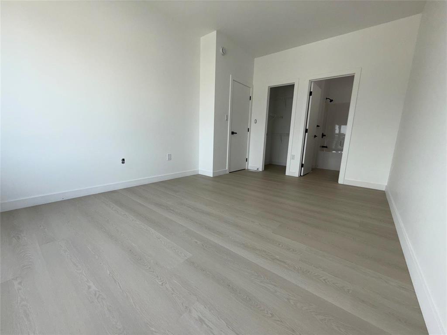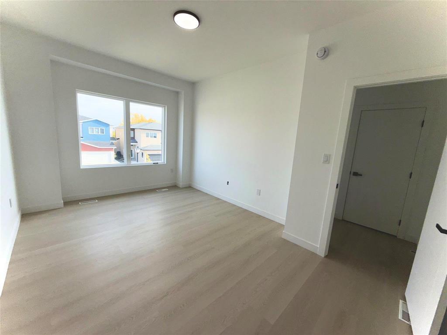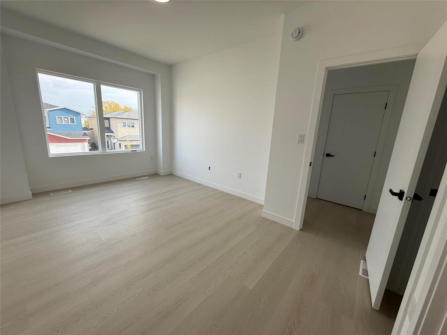211 Cheema Drive Winnipeg, Manitoba R2R 3B2
$419,900
4L//Winnipeg/SS now Offers anytime.Open House every Saturday and Sunday from 2 PM to 4 PM (Oct 25 & 26). No Monthly fees for town houses. **CALLING ALL FIRST TIME HOME BUYERS - you could be eligible for nearly $21000 in GST rebates!! Get into this home for $399,900 after applicable rebate! Buyers to do their own due diligence if they meet rebate eligibility requirements. Call for details!*Welcome to this stunning brand new townhouse in the sought-after Castlebury Springs community! Featuring 3 spacious bedrooms, 2.5 bathrooms, and a versatile den perfect for a home office. Enjoy high ceilings in basement & main floor, a beautifully upgraded kitchen and bathrooms with elegant quartz countertops, and professionally landscaped front yards. A rear parking pad adds to the convenience and curb appeal. Ideally located near parks, schools, CentrePort, and Gurdwara Shri Kalgidhar Sahib. Don t miss this incredible opportunity to own a modern, move-in-ready home in a growing neighborhood! Perfect for families, professionals, or investors. Book your showing today!Dimensions are +/- Jogs. (id:53007)
Property Details
| MLS® Number | 202526191 |
| Property Type | Single Family |
| Neigbourhood | Castlebury Meadows |
| Community Name | Castlebury Meadows |
| Amenities Near By | Playground |
| Features | Back Lane, No Smoking Home, No Pet Home, Sump Pump |
| Road Type | Paved Road |
Building
| Bathroom Total | 3 |
| Bedrooms Total | 3 |
| Constructed Date | 2025 |
| Fire Protection | Smoke Detectors |
| Flooring Type | Laminate, Vinyl Plank |
| Half Bath Total | 1 |
| Heating Fuel | Natural Gas |
| Heating Type | Heat Recovery Ventilation (hrv), High-efficiency Furnace, Forced Air |
| Stories Total | 2 |
| Size Interior | 1420 Sqft |
| Type | Row / Townhouse |
| Utility Water | Municipal Water |
Parking
| Parking Pad |
Land
| Acreage | No |
| Land Amenities | Playground |
| Sewer | Municipal Sewage System |
| Size Irregular | 1420 |
| Size Total | 1420 Sqft |
| Size Total Text | 1420 Sqft |
Rooms
| Level | Type | Length | Width | Dimensions |
|---|---|---|---|---|
| Main Level | Eat In Kitchen | 24 ft | 12 ft ,3 in | 24 ft x 12 ft ,3 in |
| Main Level | Living Room | 13 ft | 10 ft ,8 in | 13 ft x 10 ft ,8 in |
| Main Level | Den | 11 ft ,2 in | 5 ft ,2 in | 11 ft ,2 in x 5 ft ,2 in |
| Upper Level | Primary Bedroom | 13 ft ,6 in | 10 ft ,2 in | 13 ft ,6 in x 10 ft ,2 in |
| Upper Level | Bedroom | 8 ft ,9 in | 8 ft ,8 in | 8 ft ,9 in x 8 ft ,8 in |
| Upper Level | Bedroom | 12 ft ,5 in | 8 ft ,9 in | 12 ft ,5 in x 8 ft ,9 in |
https://www.realtor.ca/real-estate/29018046/211-cheema-drive-winnipeg-castlebury-meadows
Interested?
Contact us for more information

